Bathroom with Terracotta Tiles and Grey Floors Ideas and Designs
Refine by:
Budget
Sort by:Popular Today
61 - 80 of 253 photos
Item 1 of 3
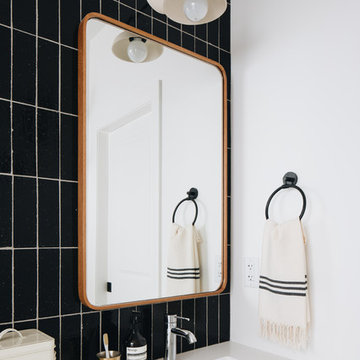
Design ideas for a medium sized traditional family bathroom in Chicago with shaker cabinets, grey cabinets, a built-in bath, a shower/bath combination, a two-piece toilet, black tiles, terracotta tiles, white walls, limestone flooring, a submerged sink, engineered stone worktops, grey floors, a shower curtain, white worktops, an enclosed toilet, double sinks and a built in vanity unit.
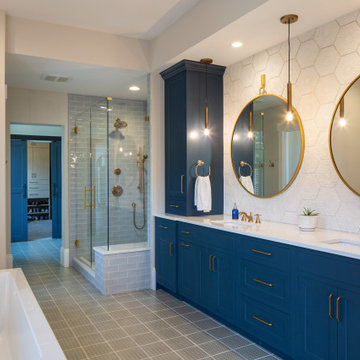
Classic Farmhouse Master Bath Renovation with Navy Blue inset cabinets and brushed gold accents. Textural floor and backsplash tile, new glass enclosed shower with soft blue tile and white quartz bench and countertops. Freestanding Tub and chandelier above with floor mount tub faucet, private toilet room and remodeled walk-in closet with sliding barn doors to match cabinetry. Built-In Cabinets for laundry/hamper and additional storage in closet area.
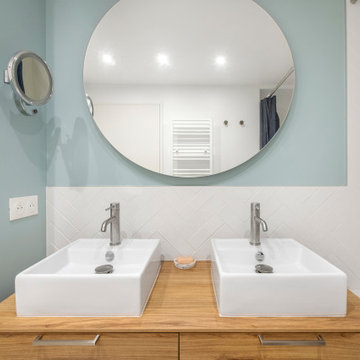
Notre projet Jaurès est incarne l’exemple du cocon parfait pour une petite famille.
Une pièce de vie totalement ouverte mais avec des espaces bien séparés. On retrouve le blanc et le bois en fil conducteur. Le bois, aux sous-tons chauds, se retrouve dans le parquet, la table à manger, les placards de cuisine ou les objets de déco. Le tout est fonctionnel et bien pensé.
Dans tout l’appartement, on retrouve des couleurs douces comme le vert sauge ou un bleu pâle, qui nous emportent dans une ambiance naturelle et apaisante.
Un nouvel intérieur parfait pour cette famille qui s’agrandit.
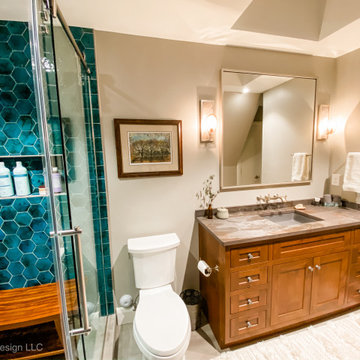
Inspiration for a rustic bathroom in Other with shaker cabinets, brown cabinets, a two-piece toilet, blue tiles, terracotta tiles, grey walls, ceramic flooring, a submerged sink, engineered stone worktops, grey floors, a sliding door and grey worktops.
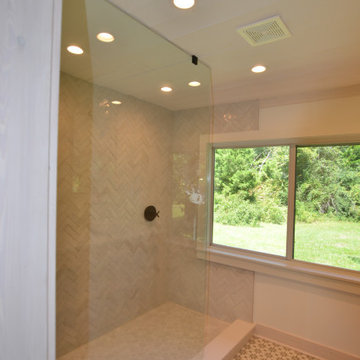
Inspiration for a large rural shower room bathroom in New Orleans with open cabinets, medium wood cabinets, a walk-in shower, a two-piece toilet, white tiles, terracotta tiles, white walls, cement flooring, a vessel sink, solid surface worktops, grey floors, an open shower, white worktops, an enclosed toilet, double sinks, a freestanding vanity unit and a timber clad ceiling.
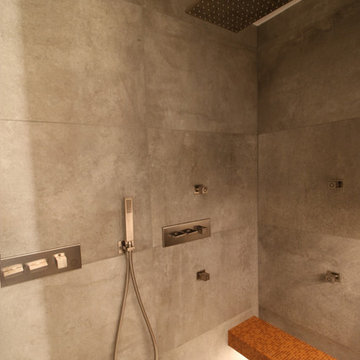
Silja Schmidt
This is an example of a large urban shower room bathroom in Cologne with dark wood cabinets, a built-in shower, a wall mounted toilet, grey tiles, terracotta tiles, white walls, ceramic flooring, an integrated sink, tiled worktops, grey floors and grey worktops.
This is an example of a large urban shower room bathroom in Cologne with dark wood cabinets, a built-in shower, a wall mounted toilet, grey tiles, terracotta tiles, white walls, ceramic flooring, an integrated sink, tiled worktops, grey floors and grey worktops.
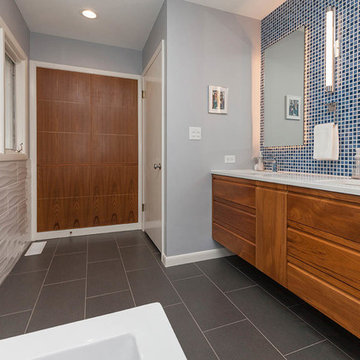
Simply stunning mid-century modern bathroom remodel - bold colors, materials and design ideas!
Medium sized classic ensuite bathroom in Other with shaker cabinets, medium wood cabinets, a freestanding bath, a walk-in shower, a one-piece toilet, grey tiles, terracotta tiles, blue walls, porcelain flooring, a built-in sink, quartz worktops, grey floors and an open shower.
Medium sized classic ensuite bathroom in Other with shaker cabinets, medium wood cabinets, a freestanding bath, a walk-in shower, a one-piece toilet, grey tiles, terracotta tiles, blue walls, porcelain flooring, a built-in sink, quartz worktops, grey floors and an open shower.
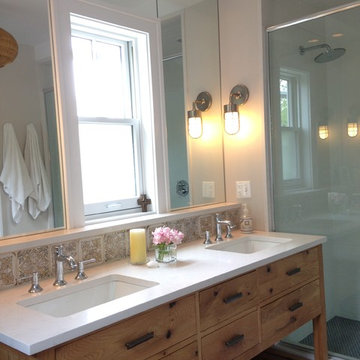
This is an example of a medium sized country ensuite bathroom in Chicago with freestanding cabinets, light wood cabinets, an alcove shower, a one-piece toilet, multi-coloured tiles, terracotta tiles, grey walls, porcelain flooring, a submerged sink, engineered stone worktops, grey floors, a hinged door and white worktops.
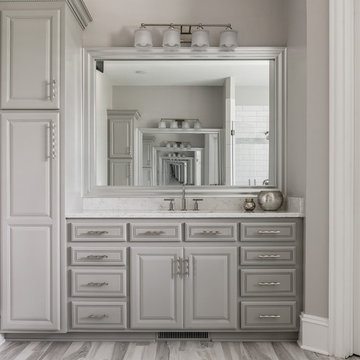
Taking out the enclosed shower wall and making a zero entry shower opened up this bathroom space and made room for an angled free standing tub. We painted current cabinets and added new quartz countertops, mirrors, lighting and cabinet hardware.
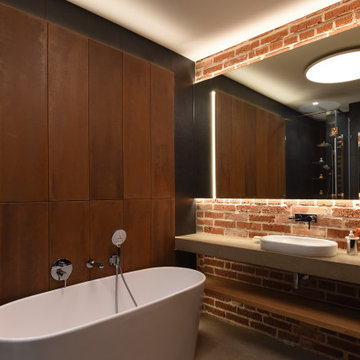
Автор проекта: Родион Праздников, архитектурное бюро MODUL-ab.
Фотограф: Илья Иванов
Плитка из старого кирпича BRICKTILES интегрирована в существующую отпескоструенную кирпичную кладку.
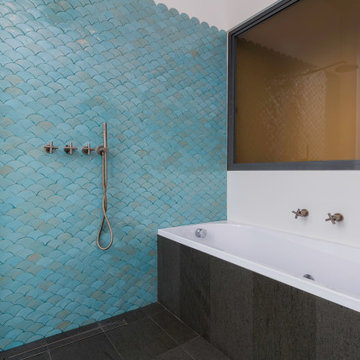
I due bagni rappresentano il luogo del colore: sono trattati uniformemente con resine senza rivestimenti lapidei ad eccezione di una parete decorata con cotti smaltati marocchini turchesi.
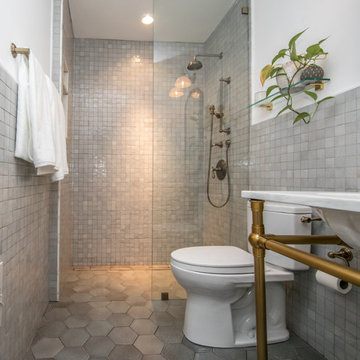
Stunning antique brass plumbing fixtures. Beautiful terra cotta tile on walls in light gray. Calacatta gold marble vanity. Gorgeous ceramic floor tile in hexagon shape. Curbless shower.
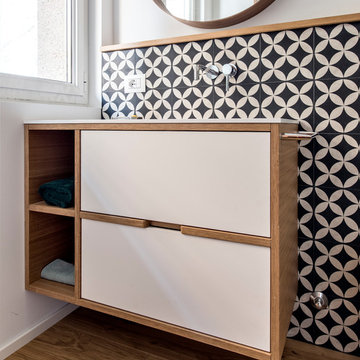
Bagno padronale: rivestimento basso in cementine, mobile lavabo disegnato su misura artigianalmente in legno di rovere, laccato bianco e top e lavabo in corian bianco.
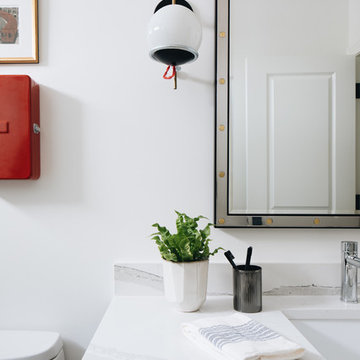
Design ideas for a medium sized traditional family bathroom in Chicago with shaker cabinets, grey cabinets, a built-in bath, a shower/bath combination, a two-piece toilet, black tiles, terracotta tiles, white walls, limestone flooring, a submerged sink, engineered stone worktops, grey floors, a shower curtain, white worktops, an enclosed toilet, double sinks and a built in vanity unit.

Nos clients ont fait l'acquisition de ce 135 m² afin d'y loger leur future famille. Le couple avait une certaine vision de leur intérieur idéal : de grands espaces de vie et de nombreux rangements.
Nos équipes ont donc traduit cette vision physiquement. Ainsi, l'appartement s'ouvre sur une entrée intemporelle où se dresse un meuble Ikea et une niche boisée. Éléments parfaits pour habiller le couloir et y ranger des éléments sans l'encombrer d'éléments extérieurs.
Les pièces de vie baignent dans la lumière. Au fond, il y a la cuisine, située à la place d'une ancienne chambre. Elle détonne de par sa singularité : un look contemporain avec ses façades grises et ses finitions en laiton sur fond de papier au style anglais.
Les rangements de la cuisine s'invitent jusqu'au premier salon comme un trait d'union parfait entre les 2 pièces.
Derrière une verrière coulissante, on trouve le 2e salon, lieu de détente ultime avec sa bibliothèque-meuble télé conçue sur-mesure par nos équipes.
Enfin, les SDB sont un exemple de notre savoir-faire ! Il y a celle destinée aux enfants : spacieuse, chaleureuse avec sa baignoire ovale. Et celle des parents : compacte et aux traits plus masculins avec ses touches de noir.
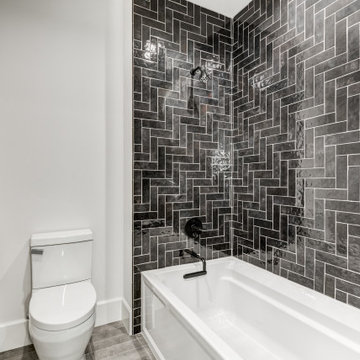
Photo of a modern family bathroom in Dallas with flat-panel cabinets, grey cabinets, a built-in bath, a shower/bath combination, a two-piece toilet, black tiles, terracotta tiles, white walls, porcelain flooring, a submerged sink, engineered stone worktops, grey floors, a shower curtain and grey worktops.
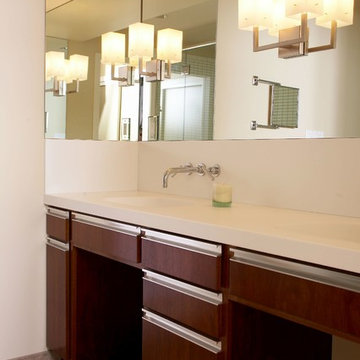
Bath vanity. Photography by Ian Gleadle.
Medium sized contemporary shower room bathroom in Seattle with flat-panel cabinets, dark wood cabinets, terracotta tiles, white walls, porcelain flooring, a submerged sink, solid surface worktops, grey floors, white worktops, a single sink and a built in vanity unit.
Medium sized contemporary shower room bathroom in Seattle with flat-panel cabinets, dark wood cabinets, terracotta tiles, white walls, porcelain flooring, a submerged sink, solid surface worktops, grey floors, white worktops, a single sink and a built in vanity unit.
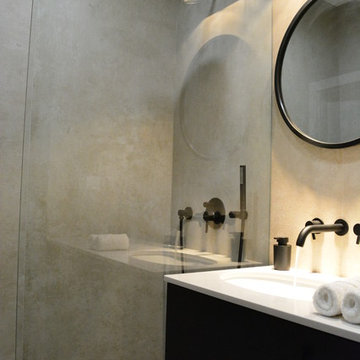
Design ideas for a small modern shower room bathroom in Other with flat-panel cabinets, dark wood cabinets, a walk-in shower, a wall mounted toilet, grey tiles, terracotta tiles, grey walls, terracotta flooring, a submerged sink, quartz worktops, grey floors, an open shower and white worktops.
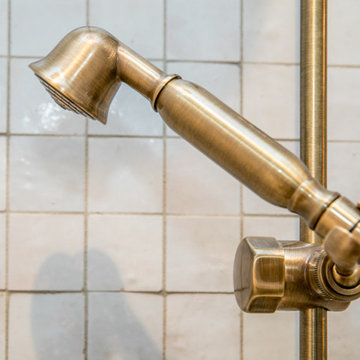
Stunning antique brass plumbing fixtures. Beautiful terra cotta tile on walls in light gray. Calacatta gold marble vanity. Gorgeous ceramic floor tile in hexagon shape. Curbless shower.
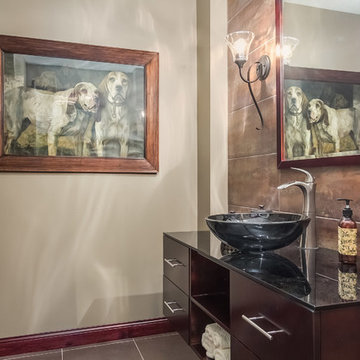
Basement Bathroom Vanity with tiled accent wall. © Finished Basement Company
Photo of a medium sized classic shower room bathroom in Minneapolis with flat-panel cabinets, dark wood cabinets, red tiles, terracotta tiles, beige walls, porcelain flooring, a vessel sink, granite worktops, grey floors and black worktops.
Photo of a medium sized classic shower room bathroom in Minneapolis with flat-panel cabinets, dark wood cabinets, red tiles, terracotta tiles, beige walls, porcelain flooring, a vessel sink, granite worktops, grey floors and black worktops.
Bathroom with Terracotta Tiles and Grey Floors Ideas and Designs
4

 Shelves and shelving units, like ladder shelves, will give you extra space without taking up too much floor space. Also look for wire, wicker or fabric baskets, large and small, to store items under or next to the sink, or even on the wall.
Shelves and shelving units, like ladder shelves, will give you extra space without taking up too much floor space. Also look for wire, wicker or fabric baskets, large and small, to store items under or next to the sink, or even on the wall.  The sink, the mirror, shower and/or bath are the places where you might want the clearest and strongest light. You can use these if you want it to be bright and clear. Otherwise, you might want to look at some soft, ambient lighting in the form of chandeliers, short pendants or wall lamps. You could use accent lighting around your bath in the form to create a tranquil, spa feel, as well.
The sink, the mirror, shower and/or bath are the places where you might want the clearest and strongest light. You can use these if you want it to be bright and clear. Otherwise, you might want to look at some soft, ambient lighting in the form of chandeliers, short pendants or wall lamps. You could use accent lighting around your bath in the form to create a tranquil, spa feel, as well. 