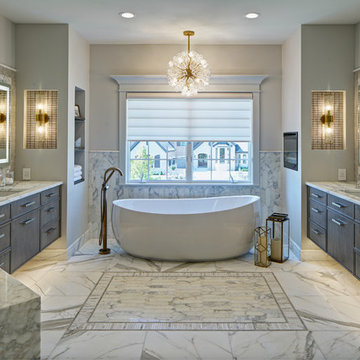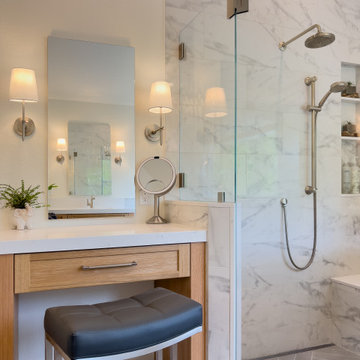Bathroom
Refine by:
Budget
Sort by:Popular Today
61 - 80 of 37,201 photos
Item 1 of 3

Photo of a small contemporary shower room bathroom in Other with shaker cabinets, grey cabinets, an alcove shower, a two-piece toilet, white tiles, marble tiles, white walls, marble flooring, a submerged sink, quartz worktops, white floors, a hinged door and white worktops.

An expansive traditional master bath featuring cararra marble, a vintage soaking tub, a 7' walk in shower, polished nickel fixtures, pental quartz, and a custom walk in closet

This 80's style Mediterranean Revival house was modernized to fit the needs of a bustling family. The home was updated from a choppy and enclosed layout to an open concept, creating connectivity for the whole family. A combination of modern styles and cozy elements makes the space feel open and inviting.
Photos By: Paul Vu

Beautiful black double vanity paired with a white quartz counter top, marble floors and brass plumbing fixtures.
Inspiration for a large classic ensuite bathroom in New York with beaded cabinets, black cabinets, an alcove shower, marble tiles, marble flooring, a submerged sink, engineered stone worktops, white floors, a hinged door and white worktops.
Inspiration for a large classic ensuite bathroom in New York with beaded cabinets, black cabinets, an alcove shower, marble tiles, marble flooring, a submerged sink, engineered stone worktops, white floors, a hinged door and white worktops.

Baron Construction and Remodeling
Bathroom Design and Remodeling
Design Build General Contractor
Photography by Agnieszka Jakubowicz
Design ideas for a large contemporary ensuite bathroom in San Francisco with flat-panel cabinets, a built-in shower, white tiles, grey tiles, grey walls, a submerged sink, grey worktops, medium wood cabinets, marble tiles, marble flooring, engineered stone worktops, grey floors, an open shower, double sinks and a built in vanity unit.
Design ideas for a large contemporary ensuite bathroom in San Francisco with flat-panel cabinets, a built-in shower, white tiles, grey tiles, grey walls, a submerged sink, grey worktops, medium wood cabinets, marble tiles, marble flooring, engineered stone worktops, grey floors, an open shower, double sinks and a built in vanity unit.

This luxury bath reworked the entire previous floor plan. This space is now home to separated vanities, an enclosed commode, and spacious spa-like shower.
Beautifully incorporated white marble on floors, tops and shower walls with a soft grey on the cabinets all compliment each other.

Mark Bolton
Medium sized contemporary ensuite wet room bathroom in London with medium wood cabinets, a built-in bath, a one-piece toilet, grey tiles, marble tiles, grey walls, porcelain flooring, a wall-mounted sink, marble worktops, grey floors, an open shower and flat-panel cabinets.
Medium sized contemporary ensuite wet room bathroom in London with medium wood cabinets, a built-in bath, a one-piece toilet, grey tiles, marble tiles, grey walls, porcelain flooring, a wall-mounted sink, marble worktops, grey floors, an open shower and flat-panel cabinets.

Medium sized traditional shower room bathroom in DC Metro with recessed-panel cabinets, blue cabinets, an alcove bath, an alcove shower, grey tiles, marble tiles, marble flooring, engineered stone worktops, grey floors, blue walls and a submerged sink.

Custom master bathroom with large open shower and free standing concrete bathtub, vanity and dual sink areas.
Shower: Custom designed multi-use shower, beautiful marble tile design in quilted patterns as a nod to the farmhouse era. Custom built industrial metal and glass panel. Shower drying area with direct pass though to master closet.
Vanity and dual sink areas: Custom designed modified shaker cabinetry with subtle beveled edges in a beautiful subtle grey/beige paint color, Quartz counter tops with waterfall edge. Custom designed marble back splashes match the shower design, and acrylic hardware add a bit of bling. Beautiful farmhouse themed mirrors and eclectic lighting.
Flooring: Under-flooring temperature control for both heating and cooling, connected through WiFi to weather service. Flooring is beautiful porcelain tiles in wood grain finish.
For more photos of this project visit our website: https://wendyobrienid.com.

This is an example of a medium sized classic shower room bathroom in Boston with shaker cabinets, white cabinets, a corner shower, a two-piece toilet, grey tiles, white tiles, marble tiles, grey walls, vinyl flooring, a submerged sink, quartz worktops, grey floors and a hinged door.

Design ideas for a large traditional ensuite bathroom in Houston with white cabinets, a freestanding bath, a walk-in shower, white tiles, white walls, a submerged sink, engineered stone worktops, dark hardwood flooring, an open shower, a two-piece toilet, marble tiles, brown floors, white worktops and flat-panel cabinets.

Jason Schmidt
This is an example of a medium sized contemporary shower room bathroom in New York with an integrated sink, an alcove shower, a two-piece toilet, grey tiles, marble tiles, grey walls, marble worktops, a hinged door, grey worktops and a shower bench.
This is an example of a medium sized contemporary shower room bathroom in New York with an integrated sink, an alcove shower, a two-piece toilet, grey tiles, marble tiles, grey walls, marble worktops, a hinged door, grey worktops and a shower bench.

Frank de Biasi Interiors
Photo of a large rustic ensuite bathroom in Denver with a submerged sink, open cabinets, marble worktops, beige walls, marble flooring, beige tiles, marble tiles and a feature wall.
Photo of a large rustic ensuite bathroom in Denver with a submerged sink, open cabinets, marble worktops, beige walls, marble flooring, beige tiles, marble tiles and a feature wall.

In the primary bath, all of the original features had been removed, except for the low sloped MCM ceiling that was prominently interrupted by a rectangular AC soffit that was added on later. We relocated the AC ducting to vent through the floor instead, and once again revealed the bath’s iconic low sloped triangular ceiling. Then, we began re-creating the new MCM space from the floor up. We widened the original primary bath by 2’ to accommodate an enclosed toilet room, at the request of the homeowners. This was quite a feat, as it required structural engineering to relocate one vertical steel column that interfered with the new toilet room layout. The new 14’ tall steel column, which supported part of the steel roof trusses, had to be extended through the home’s bathroom floor and into a cave underground secured by a concrete pier. Oh, did I mention that this home has a cave under part of it? Haha—when I say that this home was a challenge to remodel, I do mean it was a CHALLENGE.

NMA Architects
Photo of a large classic ensuite bathroom in Santa Barbara with white tiles, a submerged sink, white cabinets, marble worktops, a corner shower, beige walls, marble flooring, a submerged bath, recessed-panel cabinets, marble tiles, white worktops and a one-piece toilet.
Photo of a large classic ensuite bathroom in Santa Barbara with white tiles, a submerged sink, white cabinets, marble worktops, a corner shower, beige walls, marble flooring, a submerged bath, recessed-panel cabinets, marble tiles, white worktops and a one-piece toilet.

Named for its enduring beauty and timeless architecture – Magnolia is an East Coast Hampton Traditional design. Boasting a main foyer that offers a stunning custom built wall paneled system that wraps into the framed openings of the formal dining and living spaces. Attention is drawn to the fine tile and granite selections with open faced nailed wood flooring, and beautiful furnishings. This Magnolia, a Markay Johnson crafted masterpiece, is inviting in its qualities, comfort of living, and finest of details.
Builder: Markay Johnson Construction
Architect: John Stewart Architects
Designer: KFR Design

Traditional bathroom in Atlanta with an alcove shower, white tiles, marble tiles and a shower bench.

Construcción de baño de estilo contemporáneo
Inspiration for a medium sized contemporary ensuite bathroom in Barcelona with light wood cabinets, a built-in bath, an alcove shower, white tiles, marble tiles, white walls, marble worktops, brown floors, an open shower, white worktops, an enclosed toilet, a single sink, a built in vanity unit and flat-panel cabinets.
Inspiration for a medium sized contemporary ensuite bathroom in Barcelona with light wood cabinets, a built-in bath, an alcove shower, white tiles, marble tiles, white walls, marble worktops, brown floors, an open shower, white worktops, an enclosed toilet, a single sink, a built in vanity unit and flat-panel cabinets.

Inspiration for a medium sized traditional ensuite bathroom in San Francisco with raised-panel cabinets, light wood cabinets, a freestanding bath, a corner shower, a bidet, white tiles, marble tiles, white walls, porcelain flooring, a submerged sink, quartz worktops, grey floors, a hinged door, white worktops, an enclosed toilet, double sinks, a built in vanity unit and a vaulted ceiling.

Design ideas for a classic ensuite bathroom in Charleston with medium wood cabinets, a freestanding bath, black tiles, marble tiles, marble flooring, a vessel sink, engineered stone worktops, white floors, a hinged door, white worktops, a floating vanity unit and flat-panel cabinets.
4