Bathroom with Terracotta Tiles and Travertine Tiles Ideas and Designs
Refine by:
Budget
Sort by:Popular Today
21 - 40 of 5,095 photos
Item 1 of 3

photo credit: VTD Photography
designer: Genoveve Serge Interior Design
Design ideas for a large classic ensuite bathroom in Los Angeles with a built-in sink, white cabinets, a freestanding bath, a corner shower, beige tiles, beige walls, travertine flooring, travertine tiles, recessed-panel cabinets, marble worktops, beige floors and a hinged door.
Design ideas for a large classic ensuite bathroom in Los Angeles with a built-in sink, white cabinets, a freestanding bath, a corner shower, beige tiles, beige walls, travertine flooring, travertine tiles, recessed-panel cabinets, marble worktops, beige floors and a hinged door.

Beautiful free standing tub is the centerpiece of this space. Heated flooring under the wood tile keeps toes warm in the winter months. Travertine subway tiles are used on the alcove wall to give a backdrop to the the tub.
photo by Brian Walters
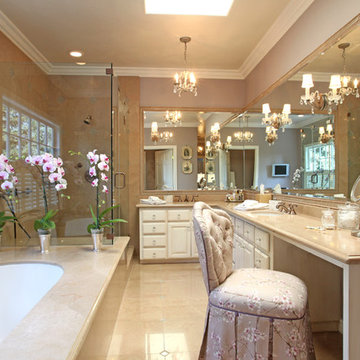
Master bathroom. Custom layout of bathroom and tile by Von Der Ahe Interiors. Custom chair by Von Der Ahe Interiors. Custom fixtures.
Photo by Don Lewis
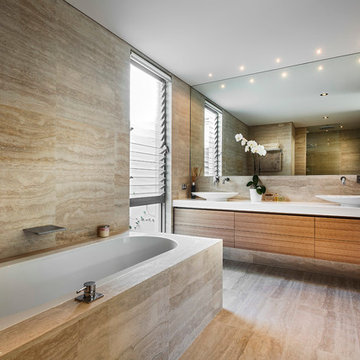
DMax photo. Swell Homes addition and renovation.
Photo of a medium sized contemporary bathroom in Perth with a vessel sink, medium wood cabinets, a built-in bath and travertine tiles.
Photo of a medium sized contemporary bathroom in Perth with a vessel sink, medium wood cabinets, a built-in bath and travertine tiles.
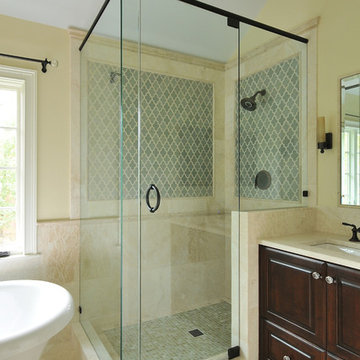
Renovations to this master suite included moving walls and doors, adding a tray ceiling in bedroom, vaulting the ceiling in the bath. The use of stone tile as a wainscot to anchor the space creates an old world feeling, and the light, fresh colors of tile and paint provide a soothing palette.
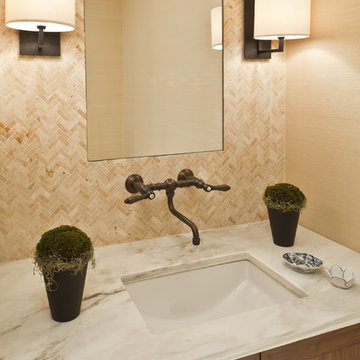
A spin on a "rustic" bathroom with herringbone tile detail, inset mirror and grasscloth wallpaper, wall faucet in antiqued bronze. Curtis Martin Photography.
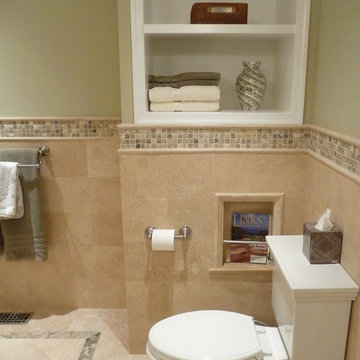
Classic Travertine
Mocha Onyx Travertine
Photo Courtesy of Creative Remodeling and Design
http://creativerd.com/

Design ideas for a medium sized retro ensuite bathroom in Atlanta with freestanding cabinets, light wood cabinets, a built-in shower, a two-piece toilet, green tiles, terracotta tiles, white walls, marble flooring, a submerged sink, marble worktops, multi-coloured floors, an open shower, white worktops, an enclosed toilet, double sinks, a built in vanity unit and wallpapered walls.

Design ideas for a large mediterranean ensuite wet room bathroom in Phoenix with raised-panel cabinets, brown cabinets, a freestanding bath, multi-coloured tiles, terracotta tiles, white walls, terracotta flooring, a submerged sink, concrete worktops, a hinged door, a shower bench, double sinks and a built in vanity unit.

Wall-to-wall windows in the master bathroom create a serene backdrop for an intimate place to reset and recharge.
Custom windows, doors, and hardware designed and furnished by Thermally Broken Steel USA.
Other sources:
Sink fittings: Watermark.

This 1956 John Calder Mackay home had been poorly renovated in years past. We kept the 1400 sqft footprint of the home, but re-oriented and re-imagined the bland white kitchen to a midcentury olive green kitchen that opened up the sight lines to the wall of glass facing the rear yard. We chose materials that felt authentic and appropriate for the house: handmade glazed ceramics, bricks inspired by the California coast, natural white oaks heavy in grain, and honed marbles in complementary hues to the earth tones we peppered throughout the hard and soft finishes. This project was featured in the Wall Street Journal in April 2022.

Photo of a small contemporary family bathroom in Paris with beaded cabinets, green cabinets, an alcove shower, beige tiles, terracotta tiles, green walls, ceramic flooring, a built-in sink, solid surface worktops, beige floors, a sliding door, white worktops, a single sink and a floating vanity unit.

Photo of a small modern ensuite bathroom in Paris with beaded cabinets, black cabinets, an alcove shower, a wall mounted toilet, green tiles, terracotta tiles, black walls, concrete flooring, a built-in sink, marble worktops, black floors and black worktops.

Ed Gohlich
This is an example of a mediterranean shower room bathroom in San Diego with recessed-panel cabinets, brown cabinets, a one-piece toilet, terracotta tiles, white walls, limestone flooring, a submerged sink, limestone worktops, beige floors and beige worktops.
This is an example of a mediterranean shower room bathroom in San Diego with recessed-panel cabinets, brown cabinets, a one-piece toilet, terracotta tiles, white walls, limestone flooring, a submerged sink, limestone worktops, beige floors and beige worktops.

The homeowners had just purchased this home in El Segundo and they had remodeled the kitchen and one of the bathrooms on their own. However, they had more work to do. They felt that the rest of the project was too big and complex to tackle on their own and so they retained us to take over where they left off. The main focus of the project was to create a master suite and take advantage of the rather large backyard as an extension of their home. They were looking to create a more fluid indoor outdoor space.
When adding the new master suite leaving the ceilings vaulted along with French doors give the space a feeling of openness. The window seat was originally designed as an architectural feature for the exterior but turned out to be a benefit to the interior! They wanted a spa feel for their master bathroom utilizing organic finishes. Since the plan is that this will be their forever home a curbless shower was an important feature to them. The glass barn door on the shower makes the space feel larger and allows for the travertine shower tile to show through. Floating shelves and vanity allow the space to feel larger while the natural tones of the porcelain tile floor are calming. The his and hers vessel sinks make the space functional for two people to use it at once. The walk-in closet is open while the master bathroom has a white pocket door for privacy.
Since a new master suite was added to the home we converted the existing master bedroom into a family room. Adding French Doors to the family room opened up the floorplan to the outdoors while increasing the amount of natural light in this room. The closet that was previously in the bedroom was converted to built in cabinetry and floating shelves in the family room. The French doors in the master suite and family room now both open to the same deck space.
The homes new open floor plan called for a kitchen island to bring the kitchen and dining / great room together. The island is a 3” countertop vs the standard inch and a half. This design feature gives the island a chunky look. It was important that the island look like it was always a part of the kitchen. Lastly, we added a skylight in the corner of the kitchen as it felt dark once we closed off the side door that was there previously.
Repurposing rooms and opening the floor plan led to creating a laundry closet out of an old coat closet (and borrowing a small space from the new family room).
The floors become an integral part of tying together an open floor plan like this. The home still had original oak floors and the homeowners wanted to maintain that character. We laced in new planks and refinished it all to bring the project together.
To add curb appeal we removed the carport which was blocking a lot of natural light from the outside of the house. We also re-stuccoed the home and added exterior trim.
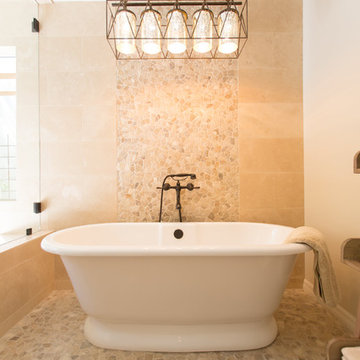
Shower in the Garden
in collaboration with Gryphon Construction
and Landscaping by Andre
Thank you Blue Stitch Photography
Design ideas for a medium sized mediterranean ensuite bathroom in Phoenix with shaker cabinets, medium wood cabinets, a freestanding bath, a one-piece toilet, beige tiles, travertine tiles, beige walls, porcelain flooring, a submerged sink, marble worktops, beige floors and a hinged door.
Design ideas for a medium sized mediterranean ensuite bathroom in Phoenix with shaker cabinets, medium wood cabinets, a freestanding bath, a one-piece toilet, beige tiles, travertine tiles, beige walls, porcelain flooring, a submerged sink, marble worktops, beige floors and a hinged door.

The detailed plans for this bathroom can be purchased here: https://www.changeyourbathroom.com/shop/healing-hinoki-bathroom-plans/
Japanese Hinoki Ofuro Tub in wet area combined with shower, hidden shower drain with pebble shower floor, travertine tile with brushed nickel fixtures. Atlanta Bathroom

Called silver vein cut, resin filled, polished travertine it is available from Gareth Davies stone. The floor is honed. The bathroom fittings are from Dornbracht (MEM range), the basins from Flaminia and the shower from Majestic.
Photographer: Philip Vile
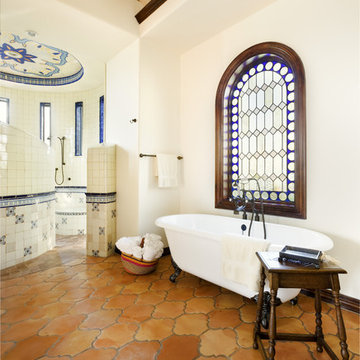
California Spanish
This is an example of a mediterranean bathroom in Austin with a claw-foot bath, terracotta tiles, terracotta flooring and a built-in shower.
This is an example of a mediterranean bathroom in Austin with a claw-foot bath, terracotta tiles, terracotta flooring and a built-in shower.
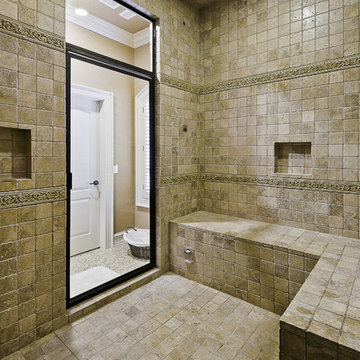
This HUGE shower was done in all Noce Travertine, with Steam Shower built in as well as two shower heads.
Traditional bathroom in Little Rock with beige tiles and travertine tiles.
Traditional bathroom in Little Rock with beige tiles and travertine tiles.
Bathroom with Terracotta Tiles and Travertine Tiles Ideas and Designs
2

 Shelves and shelving units, like ladder shelves, will give you extra space without taking up too much floor space. Also look for wire, wicker or fabric baskets, large and small, to store items under or next to the sink, or even on the wall.
Shelves and shelving units, like ladder shelves, will give you extra space without taking up too much floor space. Also look for wire, wicker or fabric baskets, large and small, to store items under or next to the sink, or even on the wall.  The sink, the mirror, shower and/or bath are the places where you might want the clearest and strongest light. You can use these if you want it to be bright and clear. Otherwise, you might want to look at some soft, ambient lighting in the form of chandeliers, short pendants or wall lamps. You could use accent lighting around your bath in the form to create a tranquil, spa feel, as well.
The sink, the mirror, shower and/or bath are the places where you might want the clearest and strongest light. You can use these if you want it to be bright and clear. Otherwise, you might want to look at some soft, ambient lighting in the form of chandeliers, short pendants or wall lamps. You could use accent lighting around your bath in the form to create a tranquil, spa feel, as well. 