Bathroom with Terracotta Tiles and White Floors Ideas and Designs
Refine by:
Budget
Sort by:Popular Today
21 - 40 of 93 photos
Item 1 of 3
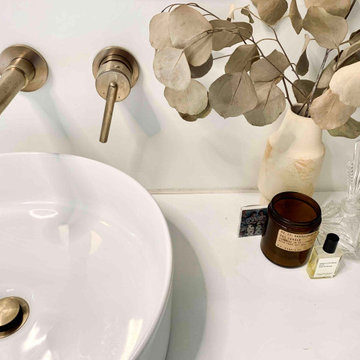
The primary bedroom lacked an ensuite bath so we created one that is likened to a spa in this compact space. Handmade zellige tile, antique gold hardware, an exposed pipe rain shower, floating vanity, and marble heated flooring all add to its allure. And the neutral clean white color palette transports you to tranquility of a spa.
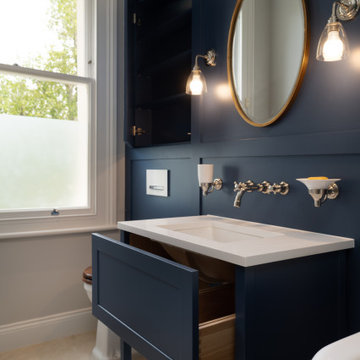
The larger front guest ensuite had space for a walk in shower and bath. We installed these on a risen platform with a fall and drainage so that there was no need for a shower screen creating a "wet area".
To maintain a traditional feeling, we added bespoke panelling with hidden storage above the wall mounted toilet. This was all made in our workshop and then hand painted on site.
The Shaker style bespoke vanity unit is composed of solid oak drawers with dovetail joints.
The worktop is composite stone making it resistant and easy to clean. The taps and shower column are Samuel Heath, toilet Burlington and a lovely freestanding Victoria and Albert bath completes the traditional mood. The tiles are marble with hand crafted ceramic tiles on the back wall.

Après plusieurs visites d'appartement, nos clients décident d'orienter leurs recherches vers un bien à rénover afin de pouvoir personnaliser leur futur foyer.
Leur premier achat va se porter sur ce charmant 80 m2 situé au cœur de Paris. Souhaitant créer un bien intemporel, ils travaillent avec nos architectes sur des couleurs nudes, terracota et des touches boisées. Le blanc est également au RDV afin d'accentuer la luminosité de l'appartement qui est sur cour.
La cuisine a fait l'objet d'une optimisation pour obtenir une profondeur de 60cm et installer ainsi sur toute la longueur et la hauteur les rangements nécessaires pour être ultra-fonctionnelle. Elle se ferme par une élégante porte art déco dessinée par les architectes.
Dans les chambres, les rangements se multiplient ! Nous avons cloisonné des portes inutiles qui sont changées en bibliothèque; dans la suite parentale, nos experts ont créé une tête de lit sur-mesure et ajusté un dressing Ikea qui s'élève à présent jusqu'au plafond.
Bien qu'intemporel, ce bien n'en est pas moins singulier. A titre d'exemple, la salle de bain qui est un clin d'œil aux lavabos d'école ou encore le salon et son mur tapissé de petites feuilles dorées.
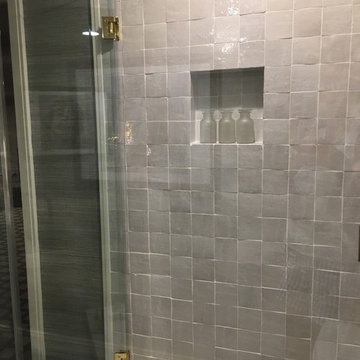
Design ideas for a small contemporary bathroom in DC Metro with a corner shower, white tiles, terracotta tiles, white walls, terracotta flooring, white floors and a hinged door.
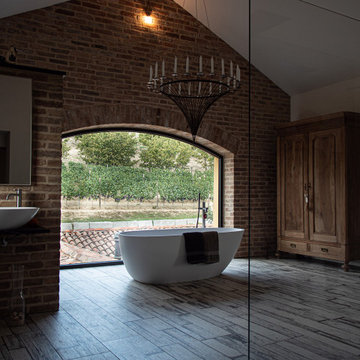
Inspiration for an expansive rural ensuite bathroom in Other with raised-panel cabinets, brown cabinets, a built-in shower, brown tiles, terracotta tiles, brown walls, porcelain flooring, a vessel sink, limestone worktops, white floors, an open shower, black worktops, a single sink, a freestanding vanity unit and brick walls.
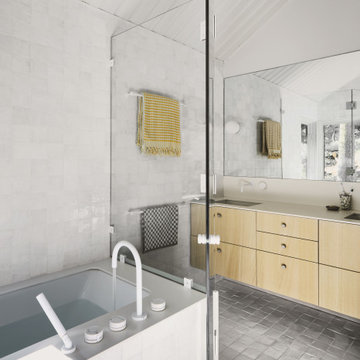
Inspiration for a large modern ensuite wet room bathroom in San Francisco with flat-panel cabinets, light wood cabinets, a submerged bath, a two-piece toilet, white tiles, terracotta tiles, white walls, terracotta flooring, a submerged sink, solid surface worktops, white floors, a hinged door, white worktops, a shower bench, double sinks, a floating vanity unit and a timber clad ceiling.
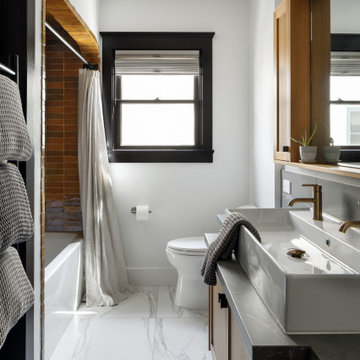
A serious refresh was in order for this shared bathroom, and the overhaul of this space was well worth it. Yummy, authentic, zellige tile give such a warm and inviting feel to the tub/ shower alcove while the large format porcelain tile flooring has a classic feel. We designed the vanity to account for a double trough sink, storage below, and even a concealed step stool (hidden in the base of the vanity) for the kiddos who can't quite reach the sink yet.
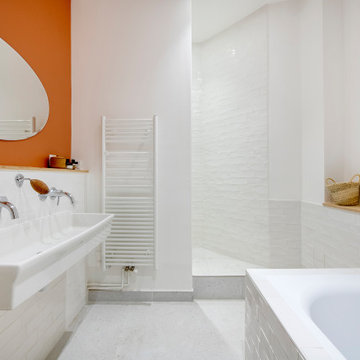
Après plusieurs visites d'appartement, nos clients décident d'orienter leurs recherches vers un bien à rénover afin de pouvoir personnaliser leur futur foyer.
Leur premier achat va se porter sur ce charmant 80 m2 situé au cœur de Paris. Souhaitant créer un bien intemporel, ils travaillent avec nos architectes sur des couleurs nudes, terracota et des touches boisées. Le blanc est également au RDV afin d'accentuer la luminosité de l'appartement qui est sur cour.
La cuisine a fait l'objet d'une optimisation pour obtenir une profondeur de 60cm et installer ainsi sur toute la longueur et la hauteur les rangements nécessaires pour être ultra-fonctionnelle. Elle se ferme par une élégante porte art déco dessinée par les architectes.
Dans les chambres, les rangements se multiplient ! Nous avons cloisonné des portes inutiles qui sont changées en bibliothèque; dans la suite parentale, nos experts ont créé une tête de lit sur-mesure et ajusté un dressing Ikea qui s'élève à présent jusqu'au plafond.
Bien qu'intemporel, ce bien n'en est pas moins singulier. A titre d'exemple, la salle de bain qui est un clin d'œil aux lavabos d'école ou encore le salon et son mur tapissé de petites feuilles dorées.
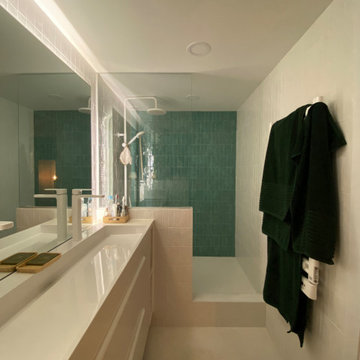
This is an example of a medium sized modern shower room bathroom in Paris with white cabinets, a walk-in shower, a wall mounted toilet, terracotta tiles, concrete flooring, a trough sink, solid surface worktops, white floors, an open shower, a single sink and a floating vanity unit.
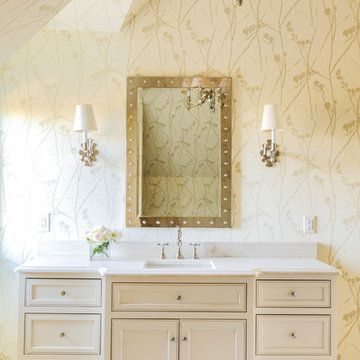
Guest Bath; Photography by Marty Paoletta
Inspiration for an expansive classic ensuite wet room bathroom in Nashville with recessed-panel cabinets, white cabinets, a freestanding bath, a two-piece toilet, terracotta tiles, beige walls, travertine flooring, a submerged sink, marble worktops, white floors, an open shower and white worktops.
Inspiration for an expansive classic ensuite wet room bathroom in Nashville with recessed-panel cabinets, white cabinets, a freestanding bath, a two-piece toilet, terracotta tiles, beige walls, travertine flooring, a submerged sink, marble worktops, white floors, an open shower and white worktops.
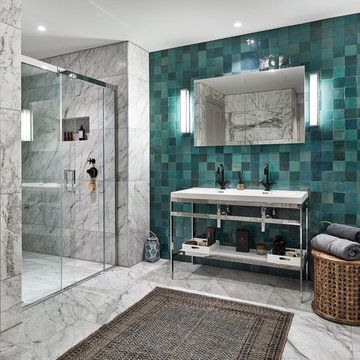
A wider view of the Master Bath with zelliges tile feature wall.
Nick Rochowski photography
This is an example of a large modern ensuite bathroom in London with open cabinets, an alcove shower, a one-piece toilet, blue tiles, terracotta tiles, white walls, marble flooring, a console sink, solid surface worktops, white floors and a sliding door.
This is an example of a large modern ensuite bathroom in London with open cabinets, an alcove shower, a one-piece toilet, blue tiles, terracotta tiles, white walls, marble flooring, a console sink, solid surface worktops, white floors and a sliding door.
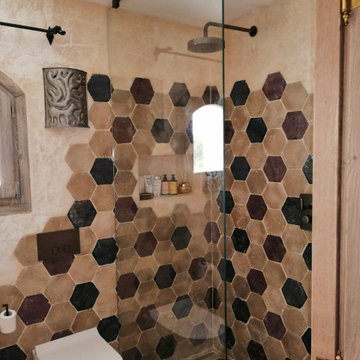
Inspiration for a medium sized mediterranean shower room bathroom with purple cabinets, a built-in shower, a wall mounted toilet, multi-coloured tiles, terracotta tiles, beige walls, marble flooring, marble worktops, white floors, white worktops and double sinks.
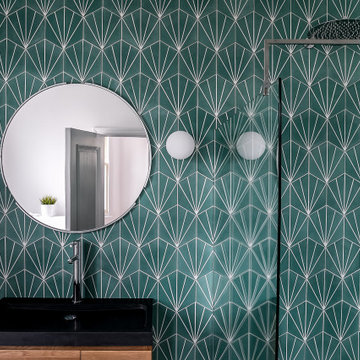
Photo of a medium sized contemporary ensuite wet room bathroom in London with a freestanding bath, a one-piece toilet, green tiles, terracotta tiles, green walls, marble flooring, a console sink, white floors and an open shower.
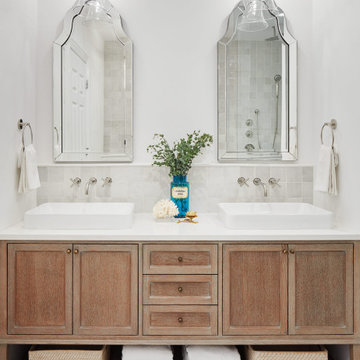
Complete renovation of a clients master bathroom. We opened up the layout to create a spa-like vibe. Designed a custom rift cut oak vanity, and incorporated a beaded chandelier and freestanding tub

Photo of an expansive rural shower room bathroom in New Orleans with open cabinets, a two-piece toilet, terracotta tiles, white walls, a wall-mounted sink, a floating vanity unit, a timber clad ceiling, wallpapered walls, black cabinets, an alcove bath, a shower/bath combination, white tiles, light hardwood flooring, white floors and a shower curtain.
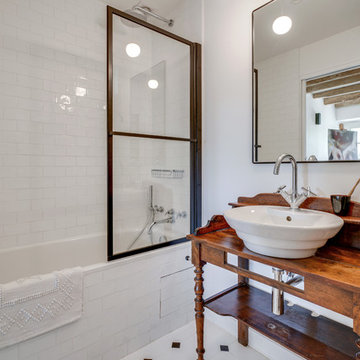
Pour cette salle de bain qui était ouverte dans un couloir, nous avons refait les plans pour la rendre complètement indépendante.
Nous l'avons fermé par une porte coulissante, condamné une petite lucarne pour pouvoir installé une tête de douche. Notre cliente voulait une salle de bain blanche, épurée et dans un esprit campagne. Nous lui avons donc proposé une robinetterie chromée à croisillons sur un meuble ancien de la maison, un sol blanc à petits cabochons noirs. Les détails noir ( paroi de douche, miroir, patères ) viennent faire le rappel avec le noir des cabochons.
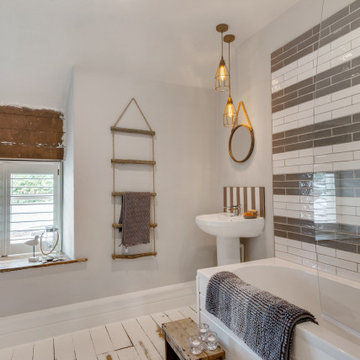
Inspired by the local shipping, this room is subtly coastal in a shipping sense. This reflected in the colours and materials of brass, grey and driftwood. Original floor boards have been finished in an extremely practical weathered look. Lighting is flexible for long relaxing baths, fresh morning starts and more. A bath was added to this bathroom with little interference with the original fabric of the building.
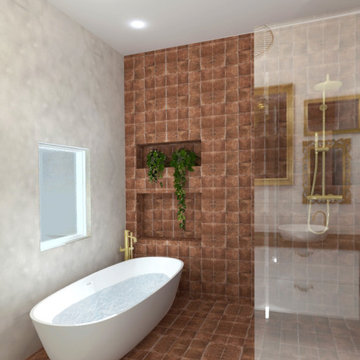
Salle de bains
Vue de l'estrade en tomettes anciennes, volume d'eau avec la douche et la baignoire
Inspiration for a large country shower room bathroom in Other with a claw-foot bath, white tiles, white walls, terracotta flooring, a built-in sink, solid surface worktops, an open shower, double sinks, a built-in shower, terracotta tiles, white floors and brown worktops.
Inspiration for a large country shower room bathroom in Other with a claw-foot bath, white tiles, white walls, terracotta flooring, a built-in sink, solid surface worktops, an open shower, double sinks, a built-in shower, terracotta tiles, white floors and brown worktops.
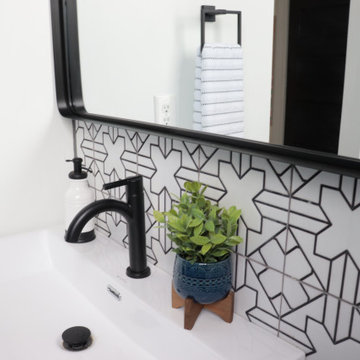
We gut renovated this bathroom down to the studs. We kept the layout but used Fireclay tiles to bring a fresh and functional perspective.
Photo of a small classic ensuite bathroom in Atlanta with white cabinets, a walk-in shower, a two-piece toilet, black and white tiles, terracotta tiles, blue walls, terracotta flooring, solid surface worktops, white floors, a hinged door, a single sink, a floating vanity unit and all types of ceiling.
Photo of a small classic ensuite bathroom in Atlanta with white cabinets, a walk-in shower, a two-piece toilet, black and white tiles, terracotta tiles, blue walls, terracotta flooring, solid surface worktops, white floors, a hinged door, a single sink, a floating vanity unit and all types of ceiling.
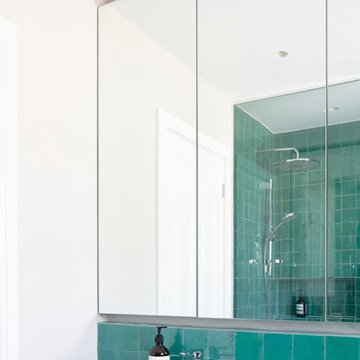
A two-storey extension that provides bright open-plan spaces for the family and reconnects the home to the garden.
Design ideas for a medium sized modern ensuite bathroom in London with a walk-in shower, a wall mounted toilet, green tiles, terracotta tiles, white walls, ceramic flooring, a wall-mounted sink, white floors and an open shower.
Design ideas for a medium sized modern ensuite bathroom in London with a walk-in shower, a wall mounted toilet, green tiles, terracotta tiles, white walls, ceramic flooring, a wall-mounted sink, white floors and an open shower.
Bathroom with Terracotta Tiles and White Floors Ideas and Designs
2

 Shelves and shelving units, like ladder shelves, will give you extra space without taking up too much floor space. Also look for wire, wicker or fabric baskets, large and small, to store items under or next to the sink, or even on the wall.
Shelves and shelving units, like ladder shelves, will give you extra space without taking up too much floor space. Also look for wire, wicker or fabric baskets, large and small, to store items under or next to the sink, or even on the wall.  The sink, the mirror, shower and/or bath are the places where you might want the clearest and strongest light. You can use these if you want it to be bright and clear. Otherwise, you might want to look at some soft, ambient lighting in the form of chandeliers, short pendants or wall lamps. You could use accent lighting around your bath in the form to create a tranquil, spa feel, as well.
The sink, the mirror, shower and/or bath are the places where you might want the clearest and strongest light. You can use these if you want it to be bright and clear. Otherwise, you might want to look at some soft, ambient lighting in the form of chandeliers, short pendants or wall lamps. You could use accent lighting around your bath in the form to create a tranquil, spa feel, as well. 