Bathroom with Terrazzo Flooring and a Freestanding Vanity Unit Ideas and Designs
Refine by:
Budget
Sort by:Popular Today
81 - 100 of 225 photos
Item 1 of 3
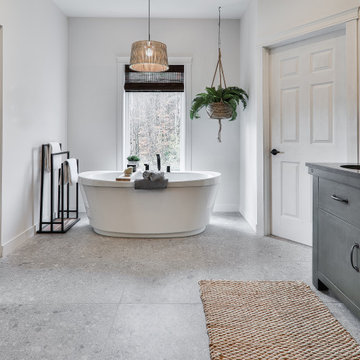
designer Lyne Brunet
This is an example of a large classic ensuite bathroom in Montreal with flat-panel cabinets, green cabinets, a freestanding bath, white walls, terrazzo flooring, a submerged sink, quartz worktops, grey floors, grey worktops, double sinks and a freestanding vanity unit.
This is an example of a large classic ensuite bathroom in Montreal with flat-panel cabinets, green cabinets, a freestanding bath, white walls, terrazzo flooring, a submerged sink, quartz worktops, grey floors, grey worktops, double sinks and a freestanding vanity unit.
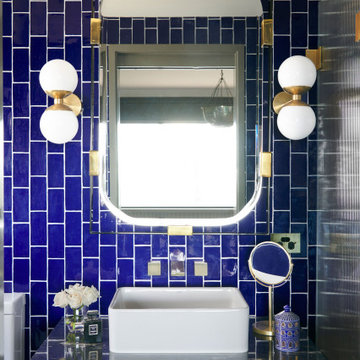
Medium sized bohemian ensuite bathroom in Sydney with freestanding cabinets, grey cabinets, an alcove shower, a two-piece toilet, blue tiles, metro tiles, blue walls, terrazzo flooring, a vessel sink, quartz worktops, white floors, a hinged door, black worktops, a single sink, a freestanding vanity unit and panelled walls.
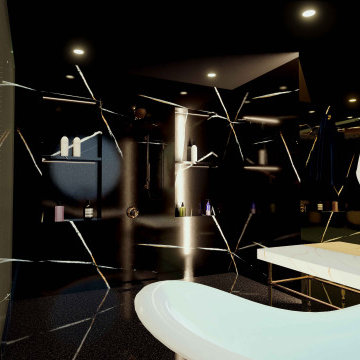
Hi everyone:
My black golden bathroom design ready to work as B2B with interior designers www.mscreationandmore.com/services
Inspiration for a large urban ensuite bathroom in Boston with open cabinets, yellow cabinets, a freestanding bath, a shower/bath combination, a wall mounted toilet, black tiles, ceramic tiles, black walls, terrazzo flooring, a console sink, quartz worktops, black floors, a sliding door, white worktops, a shower bench, a single sink, a freestanding vanity unit, a drop ceiling and panelled walls.
Inspiration for a large urban ensuite bathroom in Boston with open cabinets, yellow cabinets, a freestanding bath, a shower/bath combination, a wall mounted toilet, black tiles, ceramic tiles, black walls, terrazzo flooring, a console sink, quartz worktops, black floors, a sliding door, white worktops, a shower bench, a single sink, a freestanding vanity unit, a drop ceiling and panelled walls.
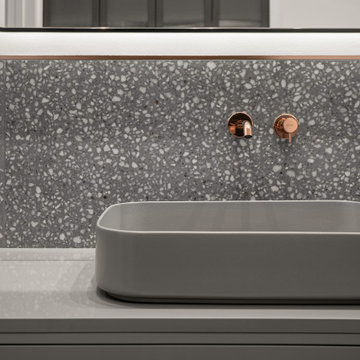
Photo of a medium sized grey and white shower room bathroom in Saint Petersburg with flat-panel cabinets, grey cabinets, an alcove shower, a wall mounted toilet, grey tiles, cement tiles, white walls, terrazzo flooring, a built-in sink, solid surface worktops, grey floors, a sliding door, grey worktops, a single sink and a freestanding vanity unit.
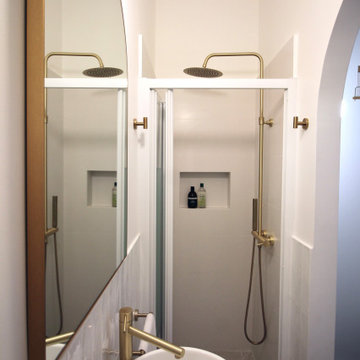
Photo of a small traditional shower room bathroom in Bordeaux with white cabinets, an alcove shower, a wall mounted toilet, white tiles, ceramic tiles, white walls, terrazzo flooring, a built-in sink, laminate worktops, multi-coloured floors, a hinged door, white worktops, a single sink and a freestanding vanity unit.
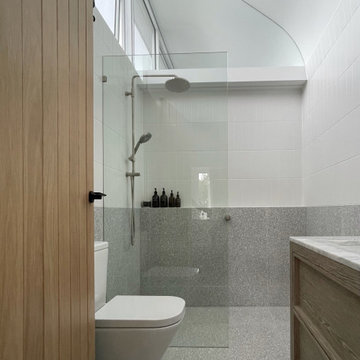
Master ensuite with solid oak door, terrazzo flooring, ledge detail and contemporary fixtures
This is an example of a small contemporary ensuite bathroom in Sydney with beaded cabinets, a double shower, a one-piece toilet, white tiles, ceramic tiles, terrazzo flooring, a submerged sink, marble worktops, grey floors, an open shower, grey worktops, a wall niche, a single sink and a freestanding vanity unit.
This is an example of a small contemporary ensuite bathroom in Sydney with beaded cabinets, a double shower, a one-piece toilet, white tiles, ceramic tiles, terrazzo flooring, a submerged sink, marble worktops, grey floors, an open shower, grey worktops, a wall niche, a single sink and a freestanding vanity unit.
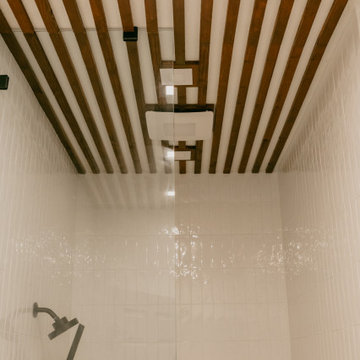
Inspiration for a medium sized retro ensuite bathroom in Austin with terrazzo flooring, engineered stone worktops, double sinks, a freestanding vanity unit and a wood ceiling.
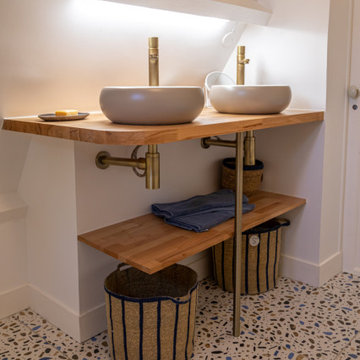
This is an example of a medium sized contemporary ensuite bathroom in Le Havre with open cabinets, a freestanding bath, a shower/bath combination, a two-piece toilet, white walls, terrazzo flooring, a built-in sink, wooden worktops, multi-coloured floors, an open shower, beige worktops, double sinks, a freestanding vanity unit, exposed beams and wainscoting.
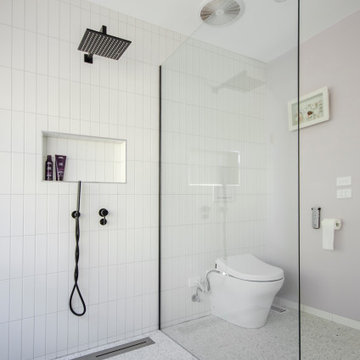
Photo of a large contemporary bathroom in Melbourne with beaded cabinets, white cabinets, a freestanding bath, a walk-in shower, a bidet, pink tiles, cement tiles, pink walls, terrazzo flooring, a built-in sink, terrazzo worktops, white floors, an open shower, white worktops, a feature wall, double sinks and a freestanding vanity unit.
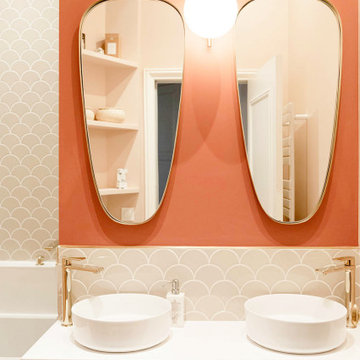
Pour ce projet, nos clients souhaitaient personnaliser leur appartement en y apportant de la couleur et le rendre plus fonctionnel. Nous avons donc conçu de nombreuses menuiseries sur mesure et joué avec les couleurs en fonction des espaces.
Dans la pièce de vie, le bleu des niches de la bibliothèque contraste avec les touches orangées de la décoration et fait écho au mur mitoyen.
Côté salle à manger, le module de rangement aux lignes géométriques apporte une touche graphique. L’entrée et la cuisine ont elles aussi droit à leurs menuiseries sur mesure, avec des espaces de rangement fonctionnels et leur banquette pour plus de convivialité. En ce qui concerne les salles de bain, chacun la sienne ! Une dans les tons chauds, l’autre aux tons plus sobres.
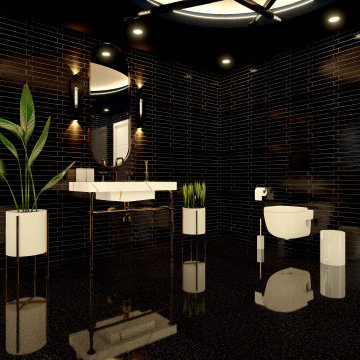
Hi everyone:
My black golden bathroom design ready to work as B2B with interior designers www.mscreationandmore.com/services
Photo of a large urban ensuite bathroom in Boston with open cabinets, yellow cabinets, a freestanding bath, a shower/bath combination, a wall mounted toilet, black tiles, ceramic tiles, black walls, terrazzo flooring, a console sink, quartz worktops, black floors, a sliding door, white worktops, a shower bench, a single sink, a freestanding vanity unit, a drop ceiling and panelled walls.
Photo of a large urban ensuite bathroom in Boston with open cabinets, yellow cabinets, a freestanding bath, a shower/bath combination, a wall mounted toilet, black tiles, ceramic tiles, black walls, terrazzo flooring, a console sink, quartz worktops, black floors, a sliding door, white worktops, a shower bench, a single sink, a freestanding vanity unit, a drop ceiling and panelled walls.
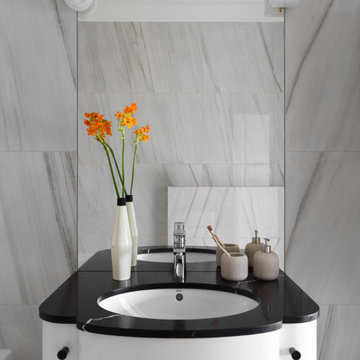
Стилист: Татьяна Гедике
Фото: Сергей Красюк
Design ideas for a medium sized contemporary grey and white ensuite bathroom in Moscow with flat-panel cabinets, white cabinets, a submerged bath, a wall mounted toilet, grey tiles, marble tiles, white walls, terrazzo flooring, a built-in sink, marble worktops, multi-coloured floors, black worktops, a wall niche, a single sink and a freestanding vanity unit.
Design ideas for a medium sized contemporary grey and white ensuite bathroom in Moscow with flat-panel cabinets, white cabinets, a submerged bath, a wall mounted toilet, grey tiles, marble tiles, white walls, terrazzo flooring, a built-in sink, marble worktops, multi-coloured floors, black worktops, a wall niche, a single sink and a freestanding vanity unit.
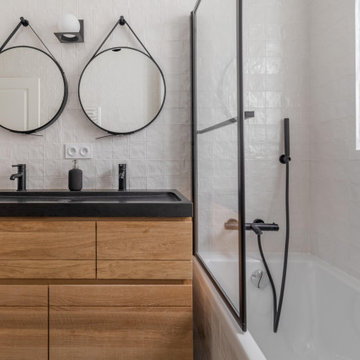
Design ideas for a medium sized contemporary ensuite bathroom in Paris with beige cabinets, a built-in bath, white tiles, mosaic tiles, white walls, terrazzo flooring, a trough sink, grey floors, black worktops, a wall niche, double sinks and a freestanding vanity unit.
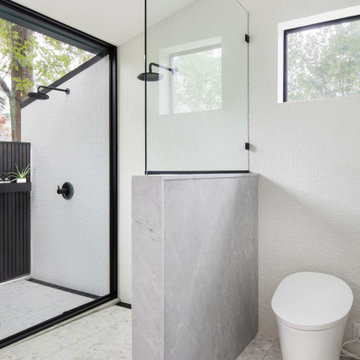
Inspiration for a medium sized classic ensuite bathroom in Austin with flat-panel cabinets, light wood cabinets, a built-in shower, a one-piece toilet, white tiles, porcelain tiles, white walls, terrazzo flooring, a vessel sink, engineered stone worktops, white floors, an open shower, white worktops, a wall niche, double sinks, a freestanding vanity unit and a vaulted ceiling.
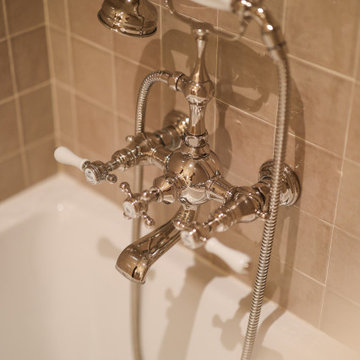
Cet ancien cabinet d’avocat dans le quartier du carré d’or, laissé à l’abandon, avait besoin d’attention. Notre intervention a consisté en une réorganisation complète afin de créer un appartement familial avec un décor épuré et contemplatif qui fasse appel à tous nos sens. Nous avons souhaité mettre en valeur les éléments de l’architecture classique de l’immeuble, en y ajoutant une atmosphère minimaliste et apaisante. En très mauvais état, une rénovation lourde et structurelle a été nécessaire, comprenant la totalité du plancher, des reprises en sous-œuvre, la création de points d’eau et d’évacuations.
Les espaces de vie, relèvent d’un savant jeu d’organisation permettant d’obtenir des perspectives multiples. Le grand hall d’entrée a été réduit, au profit d’un toilette singulier, hors du temps, tapissé de fleurs et d’un nez de cloison faisant office de frontière avec la grande pièce de vie. Le grand placard d’entrée comprenant la buanderie a été réalisé en bois de noyer par nos artisans menuisiers. Celle-ci a été délimitée au sol par du terrazzo blanc Carrara et de fines baguettes en laiton.
La grande pièce de vie est désormais le cœur de l’appartement. Pour y arriver, nous avons dû réunir quatre pièces et un couloir pour créer un triple séjour, comprenant cuisine, salle à manger et salon. La cuisine a été organisée autour d’un grand îlot mêlant du quartzite Taj Mahal et du bois de noyer. Dans la majestueuse salle à manger, la cheminée en marbre a été effacée au profit d’un mur en arrondi et d’une fenêtre qui illumine l’espace. Côté salon a été créé une alcôve derrière le canapé pour y intégrer une bibliothèque. L’ensemble est posé sur un parquet en chêne pointe de Hongris 38° spécialement fabriqué pour cet appartement. Nos artisans staffeurs ont réalisés avec détails l’ensemble des corniches et cimaises de l’appartement, remettant en valeur l’aspect bourgeois.
Un peu à l’écart, la chambre des enfants intègre un lit superposé dans l’alcôve tapissée d’une nature joueuse où les écureuils se donnent à cœur joie dans une partie de cache-cache sauvage. Pour pénétrer dans la suite parentale, il faut tout d’abord longer la douche qui se veut audacieuse avec un carrelage zellige vert bouteille et un receveur noir. De plus, le dressing en chêne cloisonne la chambre de la douche. De son côté, le bureau a pris la place de l’ancien archivage, et le vert Thé de Chine recouvrant murs et plafond, contraste avec la tapisserie feuillage pour se plonger dans cette parenthèse de douceur.
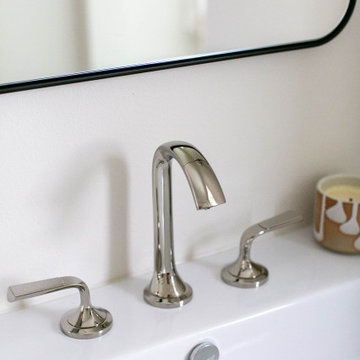
A mid-century home gets a modern, era-appropriate update, resulting in a luxurious and serene ensuite bath.
Design ideas for a small midcentury shower room bathroom in Orange County with dark wood cabinets, a walk-in shower, a bidet, green tiles, ceramic tiles, white walls, terrazzo flooring, a pedestal sink, grey floors, an open shower, a wall niche, a single sink and a freestanding vanity unit.
Design ideas for a small midcentury shower room bathroom in Orange County with dark wood cabinets, a walk-in shower, a bidet, green tiles, ceramic tiles, white walls, terrazzo flooring, a pedestal sink, grey floors, an open shower, a wall niche, a single sink and a freestanding vanity unit.
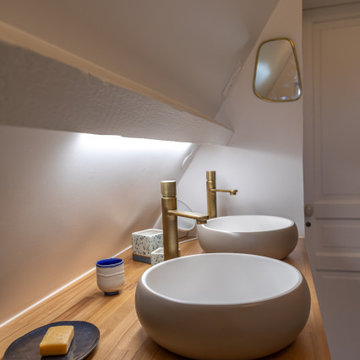
Design ideas for a medium sized contemporary ensuite bathroom in Le Havre with open cabinets, a freestanding bath, a shower/bath combination, a two-piece toilet, white walls, terrazzo flooring, a built-in sink, wooden worktops, multi-coloured floors, an open shower, beige worktops, double sinks, a freestanding vanity unit, exposed beams and wainscoting.
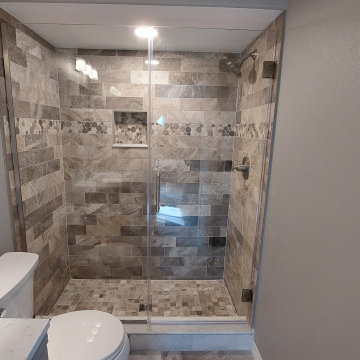
Beautiful Marble Subway Tile With Stone Detail Your basement just got a makeover, and the results are stunning. This trendy space features clean lines, an open concept, and style for days. Wonderful in every way, this basement redefines what it means to be the life of the party. Out with the old, dingy basement of yore, and in with a hip hangout you’ll never want to leave. The sleek finishes and minimalist vibe give it a downtown loft feel, while thoughtful touches like recessed lighting, built-in cabinetry and a wet bar make it an entertainer’s dream. Your guests may never want to leave—and you won’t blame them. One look at this basement’s cool factor and chic decor, and you’ll be planning your next get-together. A space this wonderful deserves to be shown off.
Castle Pines Construction is a Basement Contractor who is an expert in Basement Finishes and Basement Remodels in Northern Colorado (NoCO), Fort Collins, Loveland, Windsor, Greeley, Timnath, Severance, and Johnstown. If your looking for a basement contractor near me (you), get in touch with one of our friendly associates.
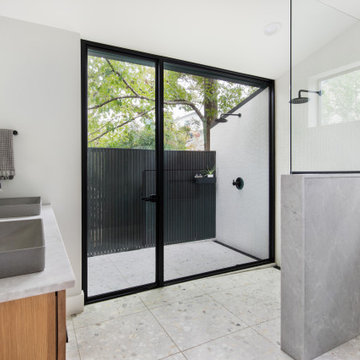
Design ideas for a medium sized traditional ensuite bathroom in Austin with flat-panel cabinets, light wood cabinets, a built-in shower, a one-piece toilet, white tiles, porcelain tiles, white walls, terrazzo flooring, a vessel sink, engineered stone worktops, white floors, an open shower, white worktops, a wall niche, double sinks, a freestanding vanity unit and a vaulted ceiling.
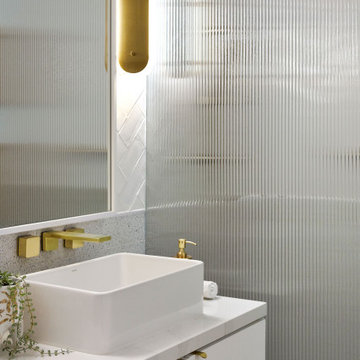
Medium sized bohemian family bathroom in Sydney with freestanding cabinets, white cabinets, a walk-in shower, a two-piece toilet, white tiles, metro tiles, white walls, terrazzo flooring, a vessel sink, engineered stone worktops, white floors, an open shower, white worktops, a single sink, a freestanding vanity unit and panelled walls.
Bathroom with Terrazzo Flooring and a Freestanding Vanity Unit Ideas and Designs
5

 Shelves and shelving units, like ladder shelves, will give you extra space without taking up too much floor space. Also look for wire, wicker or fabric baskets, large and small, to store items under or next to the sink, or even on the wall.
Shelves and shelving units, like ladder shelves, will give you extra space without taking up too much floor space. Also look for wire, wicker or fabric baskets, large and small, to store items under or next to the sink, or even on the wall.  The sink, the mirror, shower and/or bath are the places where you might want the clearest and strongest light. You can use these if you want it to be bright and clear. Otherwise, you might want to look at some soft, ambient lighting in the form of chandeliers, short pendants or wall lamps. You could use accent lighting around your bath in the form to create a tranquil, spa feel, as well.
The sink, the mirror, shower and/or bath are the places where you might want the clearest and strongest light. You can use these if you want it to be bright and clear. Otherwise, you might want to look at some soft, ambient lighting in the form of chandeliers, short pendants or wall lamps. You could use accent lighting around your bath in the form to create a tranquil, spa feel, as well. 