Bathroom with Terrazzo Flooring and a Vaulted Ceiling Ideas and Designs
Refine by:
Budget
Sort by:Popular Today
21 - 40 of 68 photos
Item 1 of 3
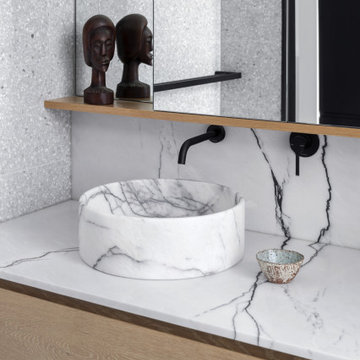
This is an example of a medium sized contemporary ensuite bathroom in Brisbane with recessed-panel cabinets, brown cabinets, a freestanding bath, an alcove shower, a wall mounted toilet, grey tiles, cement tiles, grey walls, terrazzo flooring, a built-in sink, marble worktops, grey floors, an open shower, white worktops, a wall niche, double sinks, a floating vanity unit and a vaulted ceiling.
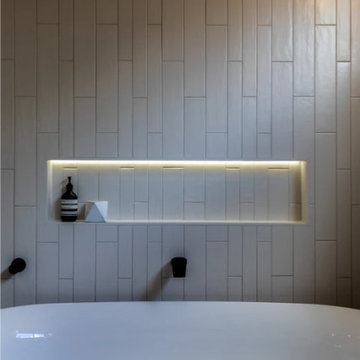
Eighties bathroom rescue. An apricot basin and corner bath were the height of fashion when this bathroom was built but it's been transformed to a bright modern 21st century space.
A double vanity with timber veneer drawers & grey stone top complement the warm terrazzo tile on the floor. White tiled walls with staggered vertical tile feature wall behind the freestanding bath. The niche above the bath has LED lighting making for a luxurious feel in this large ensuite bathroom.
The room was opened up by removing the walls around the toilet and installing a new double glazed window on the western wall. The door to the attic space is close to the toilet but hidden behind the shower and among the tiles.
A full width wall to the shower extends to hide the in-wall cistern to the toilet.
Black taps and fittings (including the ceiling mounted shower rose under the lowered ceiling) add to the overall style of this room.

Bathrooms by Oldham were engaged by Judith & Frank to redesign their main bathroom and their downstairs powder room.
We provided the upstairs bathroom with a new layout creating flow and functionality with a walk in shower. Custom joinery added the much needed storage and an in-wall cistern created more space.
In the powder room downstairs we offset a wall hung basin and in-wall cistern to create space in the compact room along with a custom cupboard above to create additional storage. Strip lighting on a sensor brings a soft ambience whilst being practical.
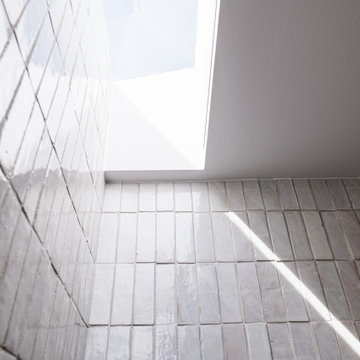
Shower recess using texture (matchstick tiles) to create a contemporary but retro vibe in keeping with the beachfront home. Sculptural high level window added to improve natural light.
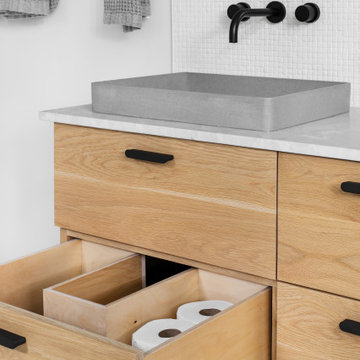
Inspiration for a medium sized traditional ensuite bathroom in Austin with flat-panel cabinets, light wood cabinets, a built-in shower, a one-piece toilet, white tiles, porcelain tiles, white walls, terrazzo flooring, a vessel sink, engineered stone worktops, white floors, an open shower, white worktops, a wall niche, double sinks, a freestanding vanity unit and a vaulted ceiling.
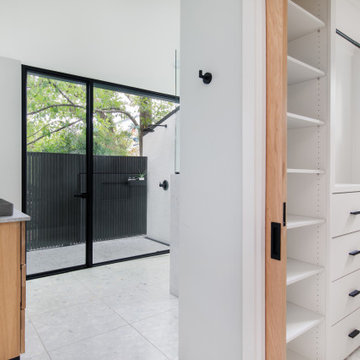
Photo of a medium sized classic ensuite bathroom in Austin with flat-panel cabinets, light wood cabinets, a built-in shower, a one-piece toilet, white tiles, porcelain tiles, white walls, terrazzo flooring, a vessel sink, engineered stone worktops, white floors, an open shower, white worktops, a wall niche, double sinks, a freestanding vanity unit and a vaulted ceiling.
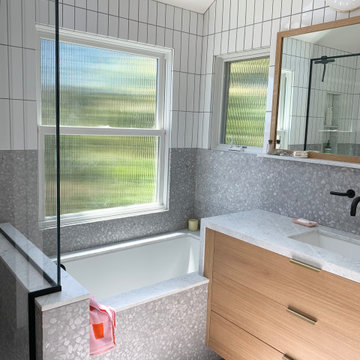
This primary bathroom addition was designed from the ground up with custom cabinetry, Carrara marble counter tops and concrete terrazzo tiles.
Inspiration for a medium sized modern ensuite bathroom in San Francisco with flat-panel cabinets, light wood cabinets, a submerged bath, a corner shower, a one-piece toilet, multi-coloured tiles, metro tiles, grey walls, terrazzo flooring, a submerged sink, marble worktops, grey floors, a hinged door, white worktops, an enclosed toilet, a single sink, a built in vanity unit and a vaulted ceiling.
Inspiration for a medium sized modern ensuite bathroom in San Francisco with flat-panel cabinets, light wood cabinets, a submerged bath, a corner shower, a one-piece toilet, multi-coloured tiles, metro tiles, grey walls, terrazzo flooring, a submerged sink, marble worktops, grey floors, a hinged door, white worktops, an enclosed toilet, a single sink, a built in vanity unit and a vaulted ceiling.
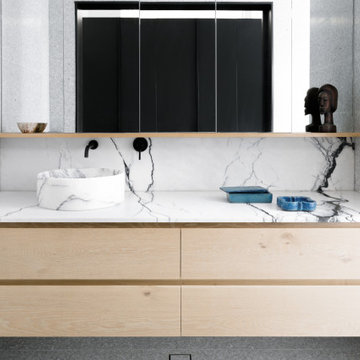
Inspiration for a medium sized contemporary ensuite bathroom in Brisbane with recessed-panel cabinets, brown cabinets, a freestanding bath, an alcove shower, a wall mounted toilet, grey tiles, cement tiles, grey walls, terrazzo flooring, a built-in sink, marble worktops, grey floors, an open shower, white worktops, a wall niche, a single sink, a floating vanity unit and a vaulted ceiling.
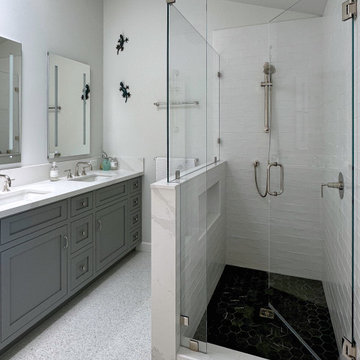
Formally old cramped bathroom was revamped and rearranged to create a dream master bathroom.
Medium sized classic shower room bathroom in San Francisco with shaker cabinets, grey cabinets, an alcove shower, white tiles, porcelain tiles, white walls, terrazzo flooring, a submerged sink, engineered stone worktops, multi-coloured floors, a hinged door, white worktops, a wall niche, double sinks, a built in vanity unit and a vaulted ceiling.
Medium sized classic shower room bathroom in San Francisco with shaker cabinets, grey cabinets, an alcove shower, white tiles, porcelain tiles, white walls, terrazzo flooring, a submerged sink, engineered stone worktops, multi-coloured floors, a hinged door, white worktops, a wall niche, double sinks, a built in vanity unit and a vaulted ceiling.
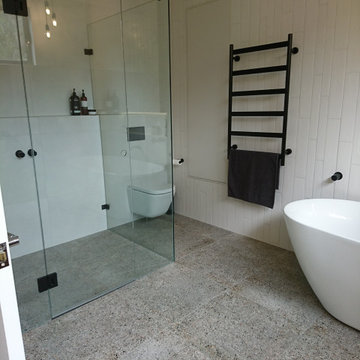
Eighties bathroom rescue. An apricot basin and corner bath were the height of fashion when this bathroom was built but it's been transformed to a bright modern 21st century space.
A double vanity with timber veneer drawers & grey stone top complement the warm terrazzo tile on the floor. White tiled walls with staggered vertical tile feature wall behind the freestanding bath. The niche above the bath has LED lighting making for a luxurious feel in this large ensuite bathroom.
The room was opened up by removing the walls around the toilet and installing a new double glazed window on the western wall. The door to the attic space is close to the toilet but hidden behind the shower and among the tiles.
A full width wall to the shower extends to hide the in-wall cistern to the toilet.
Black taps and fittings (including the ceiling mounted shower rose under the lowered ceiling) add to the overall style of this room.
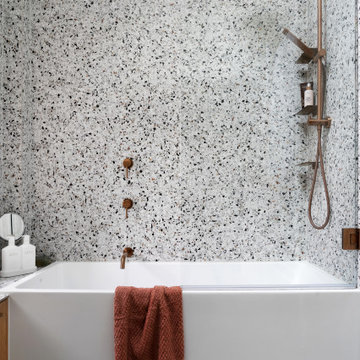
Design ideas for a small contemporary ensuite bathroom in Melbourne with shaker cabinets, medium wood cabinets, a built-in bath, a shower/bath combination, a one-piece toilet, multi-coloured tiles, porcelain tiles, multi-coloured walls, terrazzo flooring, a vessel sink, engineered stone worktops, multi-coloured floors, a hinged door, white worktops, a single sink, a built in vanity unit, a vaulted ceiling and tongue and groove walls.

Bathrooms by Oldham were engaged by Judith & Frank to redesign their main bathroom and their downstairs powder room.
We provided the upstairs bathroom with a new layout creating flow and functionality with a walk in shower. Custom joinery added the much needed storage and an in-wall cistern created more space.
In the powder room downstairs we offset a wall hung basin and in-wall cistern to create space in the compact room along with a custom cupboard above to create additional storage. Strip lighting on a sensor brings a soft ambience whilst being practical.

Bathrooms by Oldham were engaged by Judith & Frank to redesign their main bathroom and their downstairs powder room.
We provided the upstairs bathroom with a new layout creating flow and functionality with a walk in shower. Custom joinery added the much needed storage and an in-wall cistern created more space.
In the powder room downstairs we offset a wall hung basin and in-wall cistern to create space in the compact room along with a custom cupboard above to create additional storage. Strip lighting on a sensor brings a soft ambience whilst being practical.
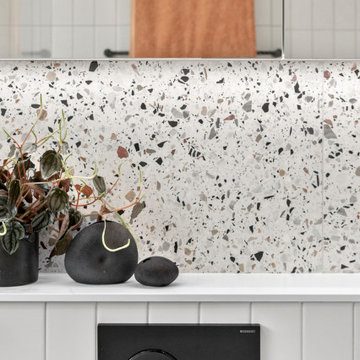
Bathrooms by Oldham were engaged by Judith & Frank to redesign their main bathroom and their downstairs powder room.
We provided the upstairs bathroom with a new layout creating flow and functionality with a walk in shower. Custom joinery added the much needed storage and an in-wall cistern created more space.
In the powder room downstairs we offset a wall hung basin and in-wall cistern to create space in the compact room along with a custom cupboard above to create additional storage. Strip lighting on a sensor brings a soft ambience whilst being practical.

Kids bath with transom window to hallway that has light to share.
Photo of a medium sized retro family bathroom in Portland with medium wood cabinets, an alcove bath, a built-in shower, a two-piece toilet, multi-coloured tiles, ceramic tiles, white walls, terrazzo flooring, a submerged sink, engineered stone worktops, white floors, a hinged door, white worktops, a single sink, a floating vanity unit, a vaulted ceiling and flat-panel cabinets.
Photo of a medium sized retro family bathroom in Portland with medium wood cabinets, an alcove bath, a built-in shower, a two-piece toilet, multi-coloured tiles, ceramic tiles, white walls, terrazzo flooring, a submerged sink, engineered stone worktops, white floors, a hinged door, white worktops, a single sink, a floating vanity unit, a vaulted ceiling and flat-panel cabinets.

Master bath flooded with diffused light,
White finishes, warmed with fir ceiling and walnut vanity and mirrors.
Dramatic lighting with led channels at soffit over vanity, vanity base, and drapery track. Glows at night.

Inspiration for a medium sized retro ensuite wet room bathroom in Seattle with flat-panel cabinets, brown cabinets, a built-in bath, a bidet, cement tiles, white walls, terrazzo flooring, a submerged sink, quartz worktops, grey floors, a hinged door, white worktops, a single sink, a freestanding vanity unit and a vaulted ceiling.
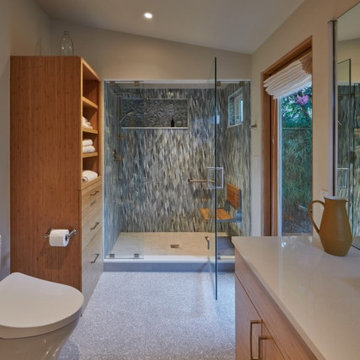
Medium sized midcentury ensuite wet room bathroom in Seattle with flat-panel cabinets, brown cabinets, a built-in bath, a bidet, cement tiles, white walls, terrazzo flooring, a submerged sink, quartz worktops, grey floors, a hinged door, white worktops, a single sink, a freestanding vanity unit and a vaulted ceiling.

This is an example of a medium sized midcentury ensuite wet room bathroom in Seattle with flat-panel cabinets, brown cabinets, a built-in bath, a bidet, cement tiles, white walls, terrazzo flooring, a submerged sink, quartz worktops, grey floors, a hinged door, white worktops, a single sink, a freestanding vanity unit and a vaulted ceiling.

Bathrooms by Oldham were engaged by Judith & Frank to redesign their main bathroom and their downstairs powder room.
We provided the upstairs bathroom with a new layout creating flow and functionality with a walk in shower. Custom joinery added the much needed storage and an in-wall cistern created more space.
In the powder room downstairs we offset a wall hung basin and in-wall cistern to create space in the compact room along with a custom cupboard above to create additional storage. Strip lighting on a sensor brings a soft ambience whilst being practical.
Bathroom with Terrazzo Flooring and a Vaulted Ceiling Ideas and Designs
2

 Shelves and shelving units, like ladder shelves, will give you extra space without taking up too much floor space. Also look for wire, wicker or fabric baskets, large and small, to store items under or next to the sink, or even on the wall.
Shelves and shelving units, like ladder shelves, will give you extra space without taking up too much floor space. Also look for wire, wicker or fabric baskets, large and small, to store items under or next to the sink, or even on the wall.  The sink, the mirror, shower and/or bath are the places where you might want the clearest and strongest light. You can use these if you want it to be bright and clear. Otherwise, you might want to look at some soft, ambient lighting in the form of chandeliers, short pendants or wall lamps. You could use accent lighting around your bath in the form to create a tranquil, spa feel, as well.
The sink, the mirror, shower and/or bath are the places where you might want the clearest and strongest light. You can use these if you want it to be bright and clear. Otherwise, you might want to look at some soft, ambient lighting in the form of chandeliers, short pendants or wall lamps. You could use accent lighting around your bath in the form to create a tranquil, spa feel, as well. 