Bathroom with Terrazzo Flooring and Double Sinks Ideas and Designs
Refine by:
Budget
Sort by:Popular Today
81 - 100 of 404 photos
Item 1 of 3
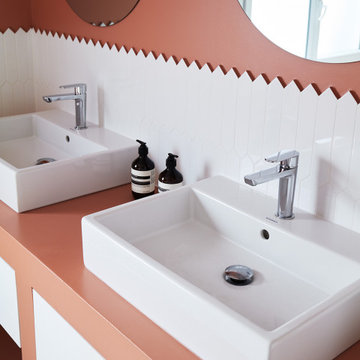
Design ideas for a large contemporary ensuite bathroom in Paris with beaded cabinets, a submerged bath, a built-in shower, white tiles, ceramic tiles, red walls, terrazzo flooring, a built-in sink, a hinged door, red worktops, double sinks, a freestanding vanity unit and multi-coloured floors.
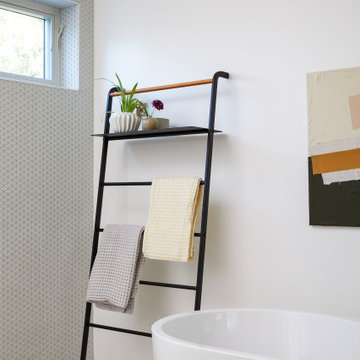
This is an example of a large scandi ensuite bathroom in San Francisco with shaker cabinets, light wood cabinets, a freestanding bath, a built-in shower, a bidet, white tiles, glass tiles, white walls, terrazzo flooring, a submerged sink, engineered stone worktops, grey floors, an open shower, white worktops, a wall niche, double sinks and a built in vanity unit.
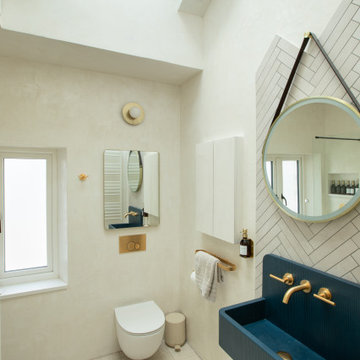
This terrace house had remained empty for over two years and was in need of a complete renovation. Our clients wanted a beautiful home with the best potential energy performance for a period property.
The property was extended on ground floor to increase the kitchen and dining room area, maximize the overall building potential within the current Local Authority planning constraints.
The attic space was extended under permitted development to create a master bedroom with dressing room and en-suite bathroom.
The palette of materials is a warm combination of natural finishes, textures and beautiful colours that combine to create a tranquil and welcoming living environment.
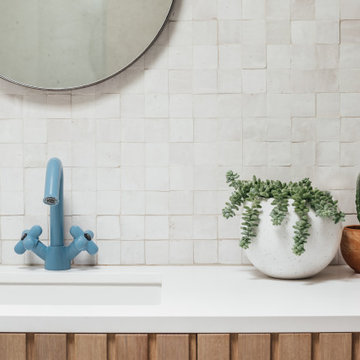
Kids bathroom, with a custom wood vanity, white zellige backsplash from Zia Tile, and custom blue faucets from Fantini.
Medium sized retro family bathroom in Salt Lake City with beaded cabinets, light wood cabinets, a built-in bath, a corner shower, a one-piece toilet, white tiles, terracotta tiles, white walls, terrazzo flooring, an integrated sink, engineered stone worktops, grey floors, an open shower, white worktops, double sinks and a built in vanity unit.
Medium sized retro family bathroom in Salt Lake City with beaded cabinets, light wood cabinets, a built-in bath, a corner shower, a one-piece toilet, white tiles, terracotta tiles, white walls, terrazzo flooring, an integrated sink, engineered stone worktops, grey floors, an open shower, white worktops, double sinks and a built in vanity unit.
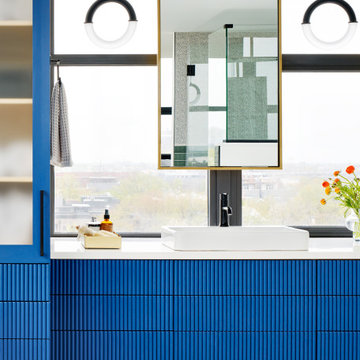
This is an example of a large eclectic ensuite bathroom in Chicago with flat-panel cabinets, blue cabinets, a freestanding bath, white walls, terrazzo flooring, a built-in sink, multi-coloured floors, a hinged door, white worktops, a shower bench, double sinks and a floating vanity unit.
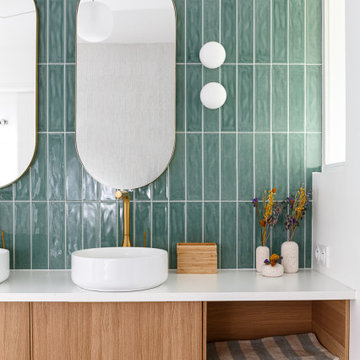
Dans cet appartement moderne de 86 m², l’objectif était d’ajouter de la personnalité et de créer des rangements sur mesure en adéquation avec les besoins de nos clients : le tout en alliant couleurs et design !
Dans l’entrée, un module bicolore a pris place pour maximiser les rangements tout en créant un élément de décoration à part entière.
La salle de bain, aux tons naturels de vert et de bois, est maintenant très fonctionnelle grâce à son grand plan de toilette et sa buanderie cachée.
Dans la chambre d’enfant, la peinture bleu profond accentue le coin nuit pour une ambiance cocooning.
Pour finir, l’espace bureau ouvert sur le salon permet de télétravailler dans les meilleures conditions avec de nombreux rangements et une couleur jaune qui motive !
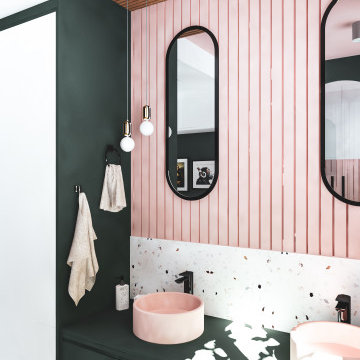
Visuel montrant la zone double vasque.
Effet graphique apporté par les tasseaux verticaux et les miroirs géométriques noirs.
L'espace est travaillé comme une boite rose, des murs au plafond, pour apporter de la chaleur et se sentir en sécurité dans cette zone d'intimité.

Large midcentury ensuite bathroom in Los Angeles with flat-panel cabinets, medium wood cabinets, a freestanding bath, a corner shower, pink tiles, ceramic tiles, pink walls, terrazzo flooring, terrazzo worktops, pink floors, a hinged door, pink worktops, an enclosed toilet, double sinks and a built in vanity unit.
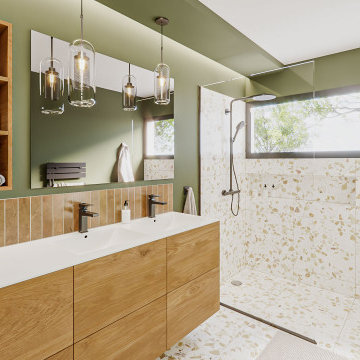
Profitant d’une large fenêtre panoramique, cette salle de bain lumineuse avait besoin d’une rénovation pour retrouver un espace ergonomique et agréable.
La faïence en terrazzo XL apporte vitalité à l’espace tandis que la teinte murale Bancha de Farrow&Ball donne du caractère à l’ensemble.
Le meuble sous vasques suspendu a été réalisé sur mesure en chêne massif. La double vasque en céramique blanche permet un entretien facile au quotidien.
Les clients souhaitaient une douche à l’italienne pour optimiser leur confort. Ce qui a été intégré au projet.
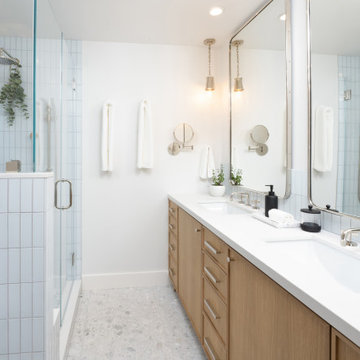
Contemporary master bathroom remodel featuring light wood cabinetry, polished nickel hardware, double sinks, blue ceramic shower tile, white terrazzo flooring, warm gray walls and a shower bench.
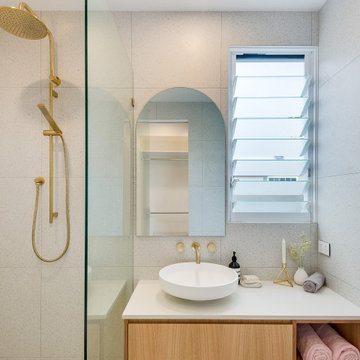
Medium sized contemporary bathroom in Brisbane with white tiles, terrazzo flooring, an open shower, double sinks and a floating vanity unit.
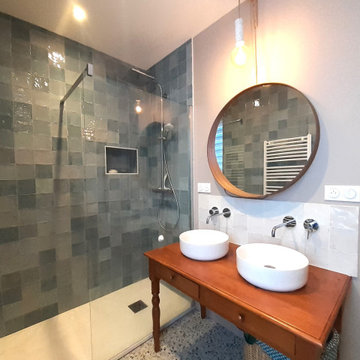
This is an example of a medium sized modern shower room bathroom in Nantes with a built-in shower, a wall mounted toilet, green tiles, green walls, terrazzo flooring, a built-in sink, wooden worktops, white floors, an open shower, brown worktops, double sinks and a freestanding vanity unit.
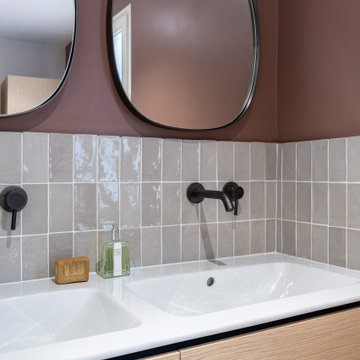
Dans cette maison datant de 1993, il y avait une grande perte de place au RDCH; Les clients souhaitaient une rénovation totale de ce dernier afin de le restructurer. Ils rêvaient d'un espace évolutif et chaleureux. Nous avons donc proposé de re-cloisonner l'ensemble par des meubles sur mesure et des claustras. Nous avons également proposé d'apporter de la lumière en repeignant en blanc les grandes fenêtres donnant sur jardin et en retravaillant l'éclairage. Et, enfin, nous avons proposé des matériaux ayant du caractère et des coloris apportant du peps!

This is an example of a large scandinavian ensuite bathroom in San Francisco with shaker cabinets, brown cabinets, a freestanding bath, a built-in shower, a bidet, white tiles, glass tiles, white walls, terrazzo flooring, a submerged sink, engineered stone worktops, grey floors, an open shower, white worktops, a wall niche, double sinks and a built in vanity unit.

Design ideas for a large modern ensuite bathroom in Philadelphia with freestanding cabinets, light wood cabinets, all types of shower, white tiles, ceramic tiles, white walls, terrazzo flooring, a submerged sink, engineered stone worktops, grey floors, white worktops, double sinks and a floating vanity unit.
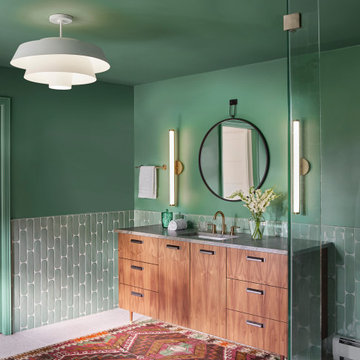
Mid mod walnut vanities with brass caps on the feet adorn the bathroom with terrazzo floor, and saturated green walls.
Design ideas for a large modern ensuite bathroom in Denver with flat-panel cabinets, brown cabinets, a freestanding bath, a corner shower, a one-piece toilet, green tiles, ceramic tiles, green walls, terrazzo flooring, a submerged sink, quartz worktops, white floors, a hinged door, grey worktops, an enclosed toilet, double sinks, a freestanding vanity unit and wallpapered walls.
Design ideas for a large modern ensuite bathroom in Denver with flat-panel cabinets, brown cabinets, a freestanding bath, a corner shower, a one-piece toilet, green tiles, ceramic tiles, green walls, terrazzo flooring, a submerged sink, quartz worktops, white floors, a hinged door, grey worktops, an enclosed toilet, double sinks, a freestanding vanity unit and wallpapered walls.
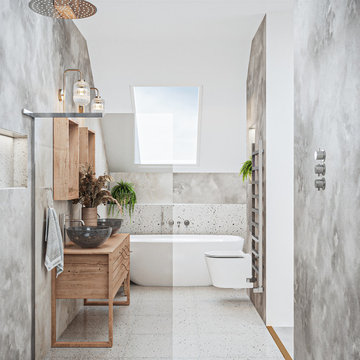
Design ideas for a small ensuite wet room bathroom in London with beaded cabinets, medium wood cabinets, a freestanding bath, a wall mounted toilet, grey walls, terrazzo flooring, a vessel sink, wooden worktops, grey floors, an open shower, brown worktops, double sinks and a freestanding vanity unit.

Après plusieurs visites d'appartement, nos clients décident d'orienter leurs recherches vers un bien à rénover afin de pouvoir personnaliser leur futur foyer.
Leur premier achat va se porter sur ce charmant 80 m2 situé au cœur de Paris. Souhaitant créer un bien intemporel, ils travaillent avec nos architectes sur des couleurs nudes, terracota et des touches boisées. Le blanc est également au RDV afin d'accentuer la luminosité de l'appartement qui est sur cour.
La cuisine a fait l'objet d'une optimisation pour obtenir une profondeur de 60cm et installer ainsi sur toute la longueur et la hauteur les rangements nécessaires pour être ultra-fonctionnelle. Elle se ferme par une élégante porte art déco dessinée par les architectes.
Dans les chambres, les rangements se multiplient ! Nous avons cloisonné des portes inutiles qui sont changées en bibliothèque; dans la suite parentale, nos experts ont créé une tête de lit sur-mesure et ajusté un dressing Ikea qui s'élève à présent jusqu'au plafond.
Bien qu'intemporel, ce bien n'en est pas moins singulier. A titre d'exemple, la salle de bain qui est un clin d'œil aux lavabos d'école ou encore le salon et son mur tapissé de petites feuilles dorées.
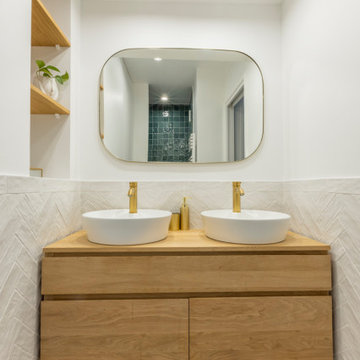
Salle de bain avec meuble de rangements et double vasque. Étagères sur-mesure. Revêtement mural en Zellige et carrelage terrazzo
Inspiration for a small contemporary ensuite bathroom in Other with light wood cabinets, a built-in shower, white tiles, white walls, terrazzo flooring, wooden worktops, a wall niche, double sinks and a freestanding vanity unit.
Inspiration for a small contemporary ensuite bathroom in Other with light wood cabinets, a built-in shower, white tiles, white walls, terrazzo flooring, wooden worktops, a wall niche, double sinks and a freestanding vanity unit.
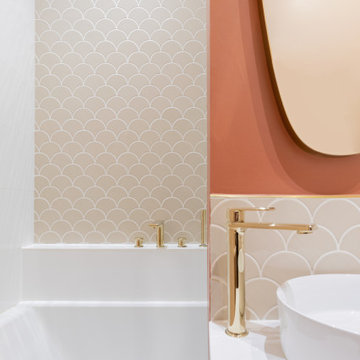
This is an example of a large traditional ensuite bathroom in Paris with brown cabinets, beige tiles, terrazzo flooring, a built-in sink, beige floors, an open shower and double sinks.
Bathroom with Terrazzo Flooring and Double Sinks Ideas and Designs
5

 Shelves and shelving units, like ladder shelves, will give you extra space without taking up too much floor space. Also look for wire, wicker or fabric baskets, large and small, to store items under or next to the sink, or even on the wall.
Shelves and shelving units, like ladder shelves, will give you extra space without taking up too much floor space. Also look for wire, wicker or fabric baskets, large and small, to store items under or next to the sink, or even on the wall.  The sink, the mirror, shower and/or bath are the places where you might want the clearest and strongest light. You can use these if you want it to be bright and clear. Otherwise, you might want to look at some soft, ambient lighting in the form of chandeliers, short pendants or wall lamps. You could use accent lighting around your bath in the form to create a tranquil, spa feel, as well.
The sink, the mirror, shower and/or bath are the places where you might want the clearest and strongest light. You can use these if you want it to be bright and clear. Otherwise, you might want to look at some soft, ambient lighting in the form of chandeliers, short pendants or wall lamps. You could use accent lighting around your bath in the form to create a tranquil, spa feel, as well. 