Bathroom with Terrazzo Flooring and Wooden Worktops Ideas and Designs
Refine by:
Budget
Sort by:Popular Today
41 - 60 of 200 photos
Item 1 of 3
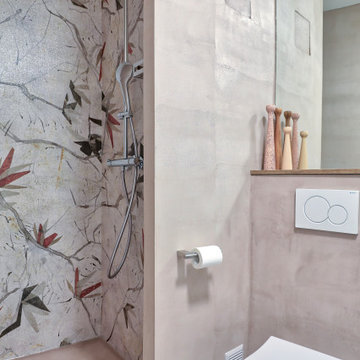
Design ideas for a medium sized modern shower room bathroom in Paris with beaded cabinets, light wood cabinets, a walk-in shower, a wall mounted toilet, pink tiles, pink walls, terrazzo flooring, a built-in sink, wooden worktops, grey floors, an open shower, brown worktops, a single sink, a floating vanity unit and wallpapered walls.

This is an example of a medium sized scandi ensuite bathroom in Sydney with a freestanding bath, a walk-in shower, a two-piece toilet, pink tiles, ceramic tiles, terrazzo flooring, a wall-mounted sink, multi-coloured floors, an open shower, a single sink, a floating vanity unit, medium wood cabinets, pink walls, wooden worktops and brown worktops.

Masterbad mit freistehender Badewanne und offener Dusche. Maßangefertigter Einbauschrank aus matt lackierten Massivholzlatten und wandhängendem Waschtisch.
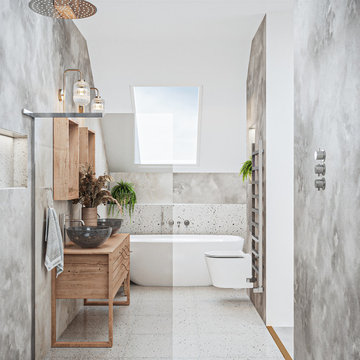
Design ideas for a small ensuite wet room bathroom in London with beaded cabinets, medium wood cabinets, a freestanding bath, a wall mounted toilet, grey walls, terrazzo flooring, a vessel sink, wooden worktops, grey floors, an open shower, brown worktops, double sinks and a freestanding vanity unit.
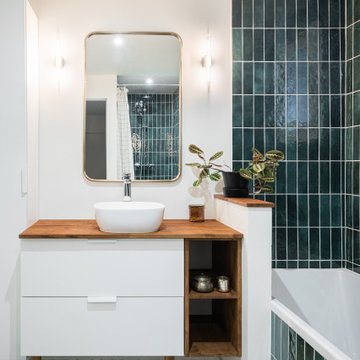
Medium sized ensuite bathroom in Bordeaux with white cabinets, green tiles, ceramic tiles, white walls, terrazzo flooring, a built-in sink, wooden worktops, a shower curtain, a single sink and a freestanding vanity unit.
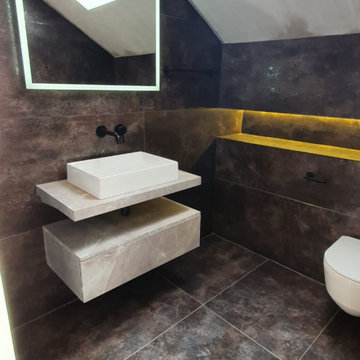
Black brassware, Milkyway Anthracite tiles & a floating vanity transformed this bathroom into a chic, polished escape.
Designed - Supplied & Installed by our market-leading team.
Ripples - Relaxing in Luxury
⭐️⭐️⭐️⭐️⭐️
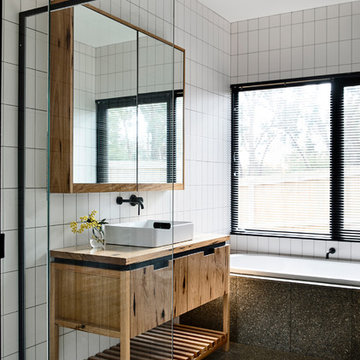
Derek Swalwell
Design ideas for a medium sized contemporary ensuite bathroom in Other with freestanding cabinets, light wood cabinets, a built-in bath, a built-in shower, white tiles, metro tiles, white walls, terrazzo flooring, a vessel sink, wooden worktops, grey floors and a hinged door.
Design ideas for a medium sized contemporary ensuite bathroom in Other with freestanding cabinets, light wood cabinets, a built-in bath, a built-in shower, white tiles, metro tiles, white walls, terrazzo flooring, a vessel sink, wooden worktops, grey floors and a hinged door.
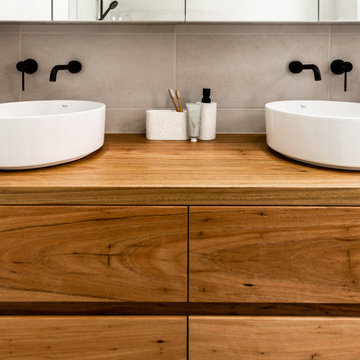
Inspiration for a large modern ensuite bathroom in Sydney with flat-panel cabinets, light wood cabinets, a corner bath, a walk-in shower, a two-piece toilet, grey tiles, grey walls, terrazzo flooring, a vessel sink, wooden worktops, an open shower, double sinks and a floating vanity unit.
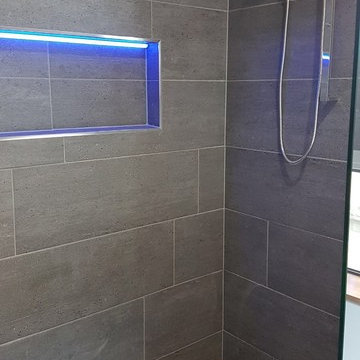
Photo of a medium sized contemporary ensuite bathroom in Geelong with a built-in shower, flat-panel cabinets, white cabinets, a freestanding bath, ceramic tiles, grey walls, terrazzo flooring, a vessel sink, wooden worktops, grey floors and a hinged door.
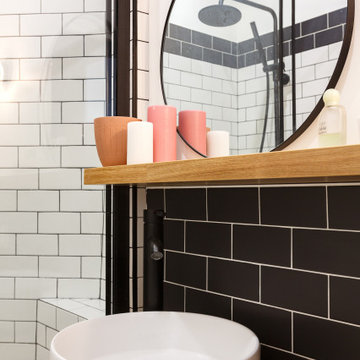
Photo of a small contemporary shower room bathroom in Paris with flat-panel cabinets, white cabinets, a built-in shower, a two-piece toilet, black and white tiles, ceramic tiles, white walls, terrazzo flooring, a vessel sink, wooden worktops, multi-coloured floors, a sliding door, brown worktops, a wall niche, a single sink and a floating vanity unit.

Twin Peaks House is a vibrant extension to a grand Edwardian homestead in Kensington.
Originally built in 1913 for a wealthy family of butchers, when the surrounding landscape was pasture from horizon to horizon, the homestead endured as its acreage was carved up and subdivided into smaller terrace allotments. Our clients discovered the property decades ago during long walks around their neighbourhood, promising themselves that they would buy it should the opportunity ever arise.
Many years later the opportunity did arise, and our clients made the leap. Not long after, they commissioned us to update the home for their family of five. They asked us to replace the pokey rear end of the house, shabbily renovated in the 1980s, with a generous extension that matched the scale of the original home and its voluminous garden.
Our design intervention extends the massing of the original gable-roofed house towards the back garden, accommodating kids’ bedrooms, living areas downstairs and main bedroom suite tucked away upstairs gabled volume to the east earns the project its name, duplicating the main roof pitch at a smaller scale and housing dining, kitchen, laundry and informal entry. This arrangement of rooms supports our clients’ busy lifestyles with zones of communal and individual living, places to be together and places to be alone.
The living area pivots around the kitchen island, positioned carefully to entice our clients' energetic teenaged boys with the aroma of cooking. A sculpted deck runs the length of the garden elevation, facing swimming pool, borrowed landscape and the sun. A first-floor hideout attached to the main bedroom floats above, vertical screening providing prospect and refuge. Neither quite indoors nor out, these spaces act as threshold between both, protected from the rain and flexibly dimensioned for either entertaining or retreat.
Galvanised steel continuously wraps the exterior of the extension, distilling the decorative heritage of the original’s walls, roofs and gables into two cohesive volumes. The masculinity in this form-making is balanced by a light-filled, feminine interior. Its material palette of pale timbers and pastel shades are set against a textured white backdrop, with 2400mm high datum adding a human scale to the raked ceilings. Celebrating the tension between these design moves is a dramatic, top-lit 7m high void that slices through the centre of the house. Another type of threshold, the void bridges the old and the new, the private and the public, the formal and the informal. It acts as a clear spatial marker for each of these transitions and a living relic of the home’s long history.
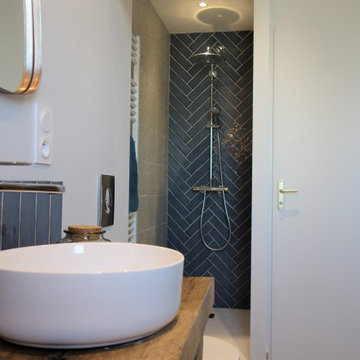
Un établi a été détourné de sa fonction première pour devenir un meuble de salle de bain.
This is an example of a medium sized rural ensuite bathroom in Nantes with a walk-in shower, a wall mounted toilet, blue tiles, a built-in sink, open cabinets, matchstick tiles, blue walls, terrazzo flooring, wooden worktops, grey floors, an open shower, brown worktops and double sinks.
This is an example of a medium sized rural ensuite bathroom in Nantes with a walk-in shower, a wall mounted toilet, blue tiles, a built-in sink, open cabinets, matchstick tiles, blue walls, terrazzo flooring, wooden worktops, grey floors, an open shower, brown worktops and double sinks.
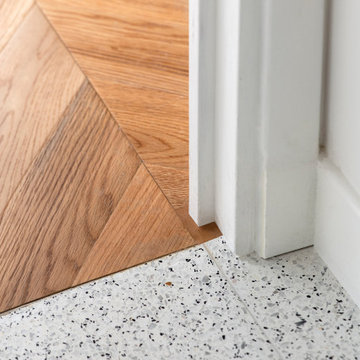
La rénovation de cet appartement familial était pleine de défis à relever ! Nous devions relier 2 appartements et nous retrouvions donc avec 2 cuisines et 2 salles de bain. Nous avons donc pu agrandir une cuisine et transformer l’autre en chambre parentale. L’esprit était de créer du rangement tout en gardant une entrée ouverte sur la grande pièce de vie. Un grand placard sur mesure prend donc place et s’associe avec un claustra en bois ouvrant sur la cuisine. Les tons clairs comme le blanc, le bois et le vert sauge de la cuisine permettent d’apporter de la lumière a cet appartement sur cour. On retrouve également cette palette de couleurs dans la salle de bain et la chambre d’enfant.
Lors de la phase de démolition, nous nous sommes retrouvés avec beaucoup de tuyauterie et vannes apparentes au milieu des pièces. Il a fallu en prendre compte lors de la conception et trouver le moyen de les dissimuler au mieux. Nous avons donc créé un coffrage au-dessus du lit de la chambre parentale, ou encore un faux-plafond dans la cuisine pour tout cacher !
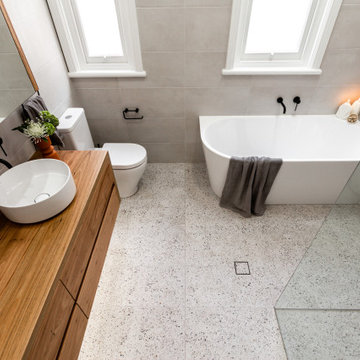
This is an example of a large modern ensuite bathroom in Sydney with flat-panel cabinets, light wood cabinets, a corner bath, a walk-in shower, a two-piece toilet, grey tiles, grey walls, terrazzo flooring, a vessel sink, wooden worktops, an open shower, double sinks and a floating vanity unit.
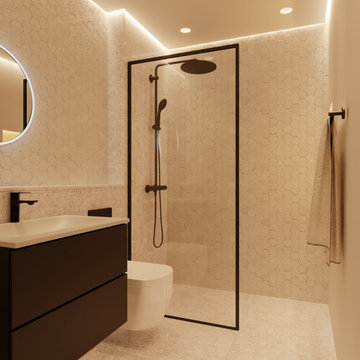
This is an example of a small retro shower room bathroom in Munich with black cabinets, a built-in shower, a wall mounted toilet, white tiles, mosaic tiles, grey walls, terrazzo flooring, a built-in sink, wooden worktops, grey floors, a single sink and a floating vanity unit.
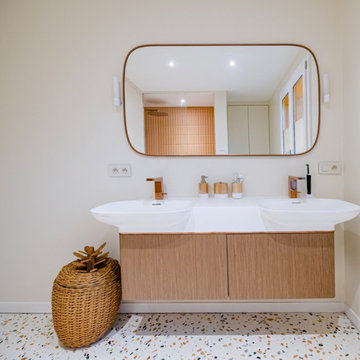
Salle de bain de la suite parentale
Contemporary bathroom in Lyon with beaded cabinets, a wall mounted toilet, pink tiles, glass tiles, beige walls, wooden worktops, multi-coloured floors, a sliding door, an enclosed toilet, double sinks, a built in vanity unit, a built-in shower, terrazzo flooring and a wall-mounted sink.
Contemporary bathroom in Lyon with beaded cabinets, a wall mounted toilet, pink tiles, glass tiles, beige walls, wooden worktops, multi-coloured floors, a sliding door, an enclosed toilet, double sinks, a built in vanity unit, a built-in shower, terrazzo flooring and a wall-mounted sink.
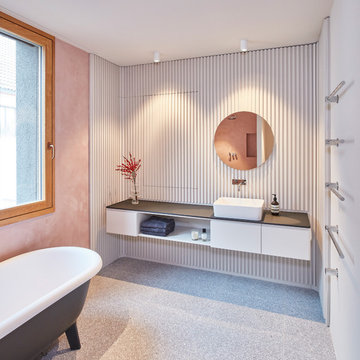
Masterbad mit freistehender Badewanne und offener Dusche. Maßangefertigter Einbauschrank aus matt lackierten Massivholzlatten und wandhängendem Waschtisch.
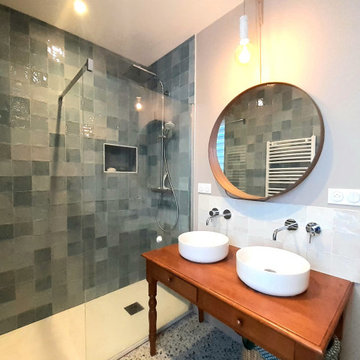
Medium sized modern shower room bathroom in Nantes with a built-in shower, a wall mounted toilet, green tiles, green walls, terrazzo flooring, a built-in sink, wooden worktops, white floors, an open shower, brown worktops, double sinks and a freestanding vanity unit.
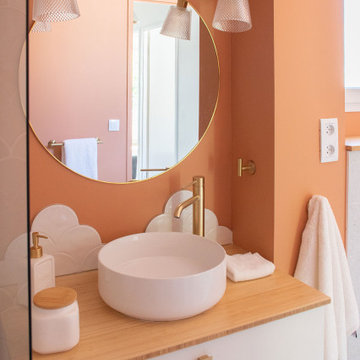
C'est l'histoire d'une salle de bain un peu vieillotte qui devient belle. Nous avons opéré une rénovation complète de l'espace. C'était possible, on a poussé les murs en "grignotant" sur la colonne d'air de la maison, pour gagner en circulation. Nous avons également inversé le sens de la baignoire. Puis, quelques coups de peinture, de la poudre de perlimpinpin et hop ! le résultat est canon !
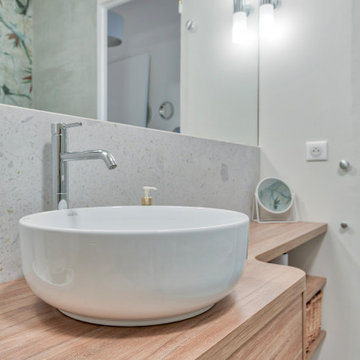
Design ideas for a medium sized modern ensuite bathroom in Paris with beaded cabinets, light wood cabinets, a submerged bath, a shower/bath combination, a wall mounted toilet, grey tiles, grey walls, terrazzo flooring, a built-in sink, wooden worktops, grey floors, brown worktops, a wall niche, a single sink, a floating vanity unit and wallpapered walls.
Bathroom with Terrazzo Flooring and Wooden Worktops Ideas and Designs
3

 Shelves and shelving units, like ladder shelves, will give you extra space without taking up too much floor space. Also look for wire, wicker or fabric baskets, large and small, to store items under or next to the sink, or even on the wall.
Shelves and shelving units, like ladder shelves, will give you extra space without taking up too much floor space. Also look for wire, wicker or fabric baskets, large and small, to store items under or next to the sink, or even on the wall.  The sink, the mirror, shower and/or bath are the places where you might want the clearest and strongest light. You can use these if you want it to be bright and clear. Otherwise, you might want to look at some soft, ambient lighting in the form of chandeliers, short pendants or wall lamps. You could use accent lighting around your bath in the form to create a tranquil, spa feel, as well.
The sink, the mirror, shower and/or bath are the places where you might want the clearest and strongest light. You can use these if you want it to be bright and clear. Otherwise, you might want to look at some soft, ambient lighting in the form of chandeliers, short pendants or wall lamps. You could use accent lighting around your bath in the form to create a tranquil, spa feel, as well. 