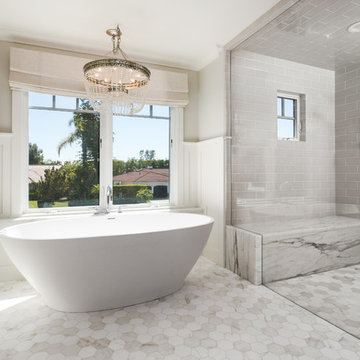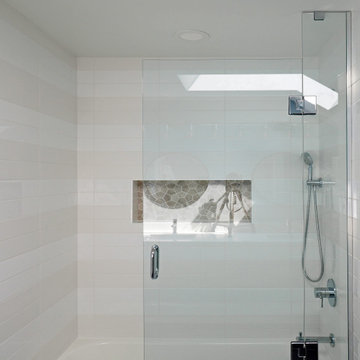Bathroom with Terrazzo Worktops and Engineered Stone Worktops Ideas and Designs
Refine by:
Budget
Sort by:Popular Today
41 - 60 of 164,686 photos
Item 1 of 3

Clark Dugger Photography
Photo of a medium sized classic ensuite bathroom in Orange County with shaker cabinets, white cabinets, white walls, marble flooring, a submerged sink, engineered stone worktops, white floors, white worktops, a freestanding bath, a built-in shower, grey tiles and a hinged door.
Photo of a medium sized classic ensuite bathroom in Orange County with shaker cabinets, white cabinets, white walls, marble flooring, a submerged sink, engineered stone worktops, white floors, white worktops, a freestanding bath, a built-in shower, grey tiles and a hinged door.

Zellige tile is usually a natural hand formed kiln fired clay tile, this multi-tonal beige tile is exactly that. Beautifully laid in this walk in door less shower, this tile is the simple "theme" of this warm cream guest bath. We also love the pub style metal framed Pottery barn mirror and streamlined lighting that provide a focal accent to this bathroom.

Inspiration for a rustic ensuite wet room bathroom in Denver with flat-panel cabinets, light wood cabinets, a freestanding bath, a one-piece toilet, white tiles, ceramic tiles, white walls, ceramic flooring, a submerged sink, engineered stone worktops, multi-coloured floors, a hinged door, white worktops, an enclosed toilet, double sinks and a floating vanity unit.

APD was hired to update the primary bathroom and laundry room of this ranch style family home. Included was a request to add a powder bathroom where one previously did not exist to help ease the chaos for the young family. The design team took a little space here and a little space there, coming up with a reconfigured layout including an enlarged primary bathroom with large walk-in shower, a jewel box powder bath, and a refreshed laundry room including a dog bath for the family’s four legged member!

This luxurious master bathroom comes in a classic white and blue color scheme of timeless beauty. The navy blue floating double vanity is matched with an all white quartz countertop, Pirellone sink faucets, and a large linen closet. The bathroom floor is brought to life with a basket weave mosaic tile that continues into the large walk in shower, with both a rain shower-head and handheld shower head.

These first-time parents wanted to create a sanctuary in their home, a place to retreat and enjoy some self-care after a long day. They were inspired by the simplicity and natural elements found in wabi-sabi design so we took those basic elements and created a spa-like getaway.

Little Guest bath. Subtle difference in the tile color provides interest and niche with the different geometry serves as a focal point.
Photo of a small traditional family bathroom in Tampa with flat-panel cabinets, an alcove bath, a submerged sink, engineered stone worktops, white worktops, double sinks and a freestanding vanity unit.
Photo of a small traditional family bathroom in Tampa with flat-panel cabinets, an alcove bath, a submerged sink, engineered stone worktops, white worktops, double sinks and a freestanding vanity unit.

Photo of a classic shower room bathroom in Houston with shaker cabinets, medium wood cabinets, white walls, a vessel sink, engineered stone worktops, black floors, beige worktops, a single sink, a built in vanity unit and tongue and groove walls.

Builder: Watershed Builders
Photoraphy: Michael Blevins
An all-white, double vanity master bath in Charlotte with black accent mirrors, undermount sinks, shiplap walls, herringbone porcelain tiles, shaker cabinets and gold hardware.

Guest bathroom in the Marina District of San Francisco. Contemporary and vintage design details combine for a charming look.
Inspiration for a small classic family bathroom in San Francisco with shaker cabinets, medium wood cabinets, a submerged bath, a shower/bath combination, a one-piece toilet, white walls, porcelain flooring, a submerged sink, engineered stone worktops, multi-coloured floors, a sliding door, white worktops, a wall niche, a single sink, a floating vanity unit, blue tiles and ceramic tiles.
Inspiration for a small classic family bathroom in San Francisco with shaker cabinets, medium wood cabinets, a submerged bath, a shower/bath combination, a one-piece toilet, white walls, porcelain flooring, a submerged sink, engineered stone worktops, multi-coloured floors, a sliding door, white worktops, a wall niche, a single sink, a floating vanity unit, blue tiles and ceramic tiles.

Inspiration for a large traditional ensuite bathroom in Chicago with flat-panel cabinets, brown cabinets, a corner shower, a bidet, pink tiles, glass tiles, white walls, concrete flooring, a submerged sink, engineered stone worktops, blue floors, a hinged door, white worktops, a wall niche and a single sink.

This young married couple enlisted our help to update their recently purchased condo into a brighter, open space that reflected their taste. They traveled to Copenhagen at the onset of their trip, and that trip largely influenced the design direction of their home, from the herringbone floors to the Copenhagen-based kitchen cabinetry. We blended their love of European interiors with their Asian heritage and created a soft, minimalist, cozy interior with an emphasis on clean lines and muted palettes.

Photo of a medium sized classic family bathroom in Chicago with shaker cabinets, blue cabinets, an alcove bath, a shower/bath combination, a two-piece toilet, white tiles, metro tiles, white walls, porcelain flooring, a submerged sink, engineered stone worktops, white floors, a shower curtain, white worktops, a wall niche, a single sink and a built in vanity unit.

We love how the mix of materials-- dark metals, white oak cabinetry and marble flooring-- all work together to create this sophisticated and relaxing space.

Photo of a medium sized traditional ensuite bathroom in Santa Barbara with flat-panel cabinets, grey cabinets, an alcove shower, a one-piece toilet, ceramic tiles, white walls, vinyl flooring, a trough sink, engineered stone worktops, brown floors, a hinged door, white worktops, a shower bench, a single sink, a built in vanity unit and a vaulted ceiling.

Light and Airy shiplap bathroom was the dream for this hard working couple. The goal was to totally re-create a space that was both beautiful, that made sense functionally and a place to remind the clients of their vacation time. A peaceful oasis. We knew we wanted to use tile that looks like shiplap. A cost effective way to create a timeless look. By cladding the entire tub shower wall it really looks more like real shiplap planked walls.
The center point of the room is the new window and two new rustic beams. Centered in the beams is the rustic chandelier.

This is an example of a large nautical ensuite bathroom in Charleston with shaker cabinets, white cabinets, an alcove shower, white tiles, ceramic tiles, white walls, wood-effect flooring, engineered stone worktops, grey floors, a hinged door, white worktops, a wall niche, double sinks, a built in vanity unit and tongue and groove walls.

Une belle douche toute de rose vêtue, avec sa paroi transparente sur-mesure. L'ensemble répond au sol en terrazzo et sa pointe de rose.
This is an example of a small shabby-chic style shower room bathroom in Paris with beaded cabinets, white cabinets, a corner shower, a wall mounted toilet, pink tiles, ceramic tiles, white walls, terrazzo flooring, a console sink, terrazzo worktops, multi-coloured floors, a hinged door and pink worktops.
This is an example of a small shabby-chic style shower room bathroom in Paris with beaded cabinets, white cabinets, a corner shower, a wall mounted toilet, pink tiles, ceramic tiles, white walls, terrazzo flooring, a console sink, terrazzo worktops, multi-coloured floors, a hinged door and pink worktops.

A mix of blue and white patterns make this a fresh and fun hall bathroom for the family's children.
Inspiration for a small classic shower room bathroom in Chicago with shaker cabinets, blue cabinets, an alcove shower, a one-piece toilet, grey tiles, metro tiles, grey walls, mosaic tile flooring, a submerged sink, engineered stone worktops, blue floors, a sliding door, white worktops, a wall niche, double sinks and a built in vanity unit.
Inspiration for a small classic shower room bathroom in Chicago with shaker cabinets, blue cabinets, an alcove shower, a one-piece toilet, grey tiles, metro tiles, grey walls, mosaic tile flooring, a submerged sink, engineered stone worktops, blue floors, a sliding door, white worktops, a wall niche, double sinks and a built in vanity unit.

Photo Credit: Treve Johnson Photography
Photo of a medium sized traditional ensuite bathroom in San Francisco with shaker cabinets, grey cabinets, a built-in shower, a two-piece toilet, green tiles, ceramic tiles, black walls, slate flooring, a submerged sink, engineered stone worktops, grey floors, a hinged door, white worktops, double sinks and a built in vanity unit.
Photo of a medium sized traditional ensuite bathroom in San Francisco with shaker cabinets, grey cabinets, a built-in shower, a two-piece toilet, green tiles, ceramic tiles, black walls, slate flooring, a submerged sink, engineered stone worktops, grey floors, a hinged door, white worktops, double sinks and a built in vanity unit.
Bathroom with Terrazzo Worktops and Engineered Stone Worktops Ideas and Designs
3

 Shelves and shelving units, like ladder shelves, will give you extra space without taking up too much floor space. Also look for wire, wicker or fabric baskets, large and small, to store items under or next to the sink, or even on the wall.
Shelves and shelving units, like ladder shelves, will give you extra space without taking up too much floor space. Also look for wire, wicker or fabric baskets, large and small, to store items under or next to the sink, or even on the wall.  The sink, the mirror, shower and/or bath are the places where you might want the clearest and strongest light. You can use these if you want it to be bright and clear. Otherwise, you might want to look at some soft, ambient lighting in the form of chandeliers, short pendants or wall lamps. You could use accent lighting around your bath in the form to create a tranquil, spa feel, as well.
The sink, the mirror, shower and/or bath are the places where you might want the clearest and strongest light. You can use these if you want it to be bright and clear. Otherwise, you might want to look at some soft, ambient lighting in the form of chandeliers, short pendants or wall lamps. You could use accent lighting around your bath in the form to create a tranquil, spa feel, as well. 