Bathroom with an Integrated Sink and Tongue and Groove Walls Ideas and Designs
Refine by:
Budget
Sort by:Popular Today
1 - 20 of 103 photos
Item 1 of 3

Expansive beach style ensuite bathroom in Charleston with flat-panel cabinets, light wood cabinets, a freestanding bath, a walk-in shower, white tiles, white walls, porcelain flooring, an integrated sink, marble worktops, white floors, an open shower, white worktops, a shower bench, a single sink, a floating vanity unit, a timber clad ceiling and tongue and groove walls.

Adjacent to the home gym, this spacious bathroom has cubbies for workout clothes and equipment, as well as toilet, shower and built-in vanity. Two walls feature the shiplap and the other, shares the subway tile from the shower.

Photo of a medium sized country bathroom in Minneapolis with shaker cabinets, dark wood cabinets, a freestanding bath, a shower/bath combination, a two-piece toilet, white walls, laminate floors, an integrated sink, granite worktops, brown floors, a shower curtain, multi-coloured worktops, a single sink, a freestanding vanity unit, a timber clad ceiling and tongue and groove walls.

Rich deep brown tones of walnut and chocolate, finished with a subtle wire-brush. A classic color range that is comfortable in both traditional and modern designs.
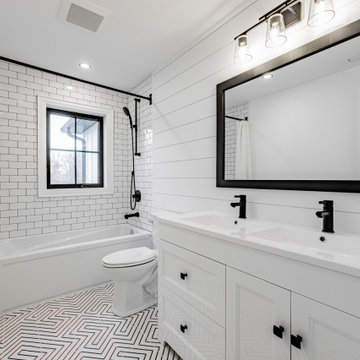
This kids bathroom has a fun geometric black and white tile on the floor and subway tile in the shower is accented with dark grout. Shiplap on the back wall helps to tie this space in with other areas of the home.
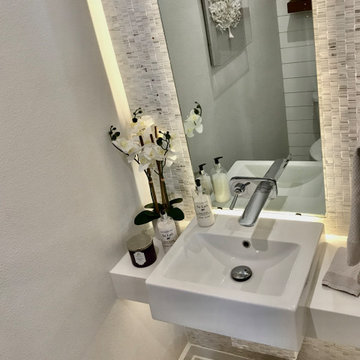
Powder Room retrofit, featuring floating countertop with integrated sink, floor to ceiling marble mosaic back-wall and vertical LED floating mirror.
This is an example of a small contemporary shower room bathroom in Orlando with a one-piece toilet, white tiles, mosaic tiles, grey walls, an integrated sink, engineered stone worktops, white worktops, a single sink, a floating vanity unit and tongue and groove walls.
This is an example of a small contemporary shower room bathroom in Orlando with a one-piece toilet, white tiles, mosaic tiles, grey walls, an integrated sink, engineered stone worktops, white worktops, a single sink, a floating vanity unit and tongue and groove walls.
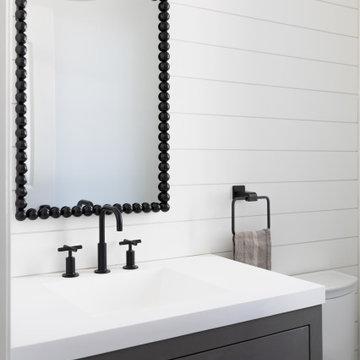
Mud room area powder room. Solid surface top with integrated sink.
This is an example of a small contemporary shower room bathroom in Newark with freestanding cabinets, grey cabinets, a one-piece toilet, white walls, dark hardwood flooring, an integrated sink, solid surface worktops, grey floors, white worktops, an enclosed toilet, a single sink, a freestanding vanity unit and tongue and groove walls.
This is an example of a small contemporary shower room bathroom in Newark with freestanding cabinets, grey cabinets, a one-piece toilet, white walls, dark hardwood flooring, an integrated sink, solid surface worktops, grey floors, white worktops, an enclosed toilet, a single sink, a freestanding vanity unit and tongue and groove walls.
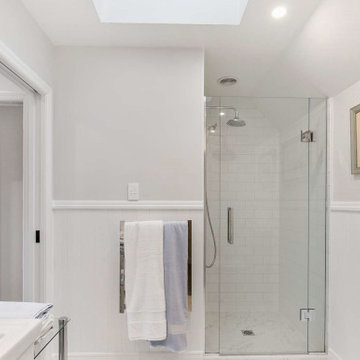
Small shower room bathroom in Auckland with white cabinets, an alcove shower, a wall mounted toilet, white tiles, ceramic tiles, white walls, ceramic flooring, an integrated sink, laminate worktops, white floors, a hinged door, white worktops, a single sink, a floating vanity unit, a drop ceiling and tongue and groove walls.
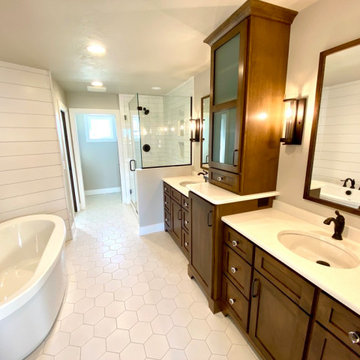
Beautiful dual vanity master bath with walk in shower, large tub, and walk in closet.
Photo of a large farmhouse ensuite bathroom in Other with white cabinets, a freestanding bath, a corner shower, a two-piece toilet, grey walls, cement flooring, an integrated sink, engineered stone worktops, white floors, a hinged door, white worktops, double sinks, a built in vanity unit and tongue and groove walls.
Photo of a large farmhouse ensuite bathroom in Other with white cabinets, a freestanding bath, a corner shower, a two-piece toilet, grey walls, cement flooring, an integrated sink, engineered stone worktops, white floors, a hinged door, white worktops, double sinks, a built in vanity unit and tongue and groove walls.

optimal entertaining.
Without a doubt, this is one of those projects that has a bit of everything! In addition to the sun-shelf and lumbar jets in the pool, guests can enjoy a full outdoor shower and locker room connected to the outdoor kitchen. Modeled after the homeowner's favorite vacation spot in Cabo, the cabana-styled covered structure and kitchen with custom tiling offer plenty of bar seating and space for barbecuing year-round. A custom-fabricated water feature offers a soft background noise. The sunken fire pit with a gorgeous view of the valley sits just below the pool. It is surrounded by boulders for plenty of seating options. One dual-purpose retaining wall is a basalt slab staircase leading to our client's garden. Custom-designed for both form and function, this area of raised beds is nestled under glistening lights for a warm welcome.
Each piece of this resort, crafted with precision, comes together to create a stunning outdoor paradise! From the paver patio pool deck to the custom fire pit, this landscape will be a restful retreat for our client for years to come!

Stage two of this project was to renovate the upstairs bathrooms which consisted of main bathroom, powder room, ensuite and walk in robe. A feature wall of hand made subways laid vertically and navy and grey floors harmonise with the downstairs theme. We have achieved a calming space whilst maintaining functionality and much needed storage space.
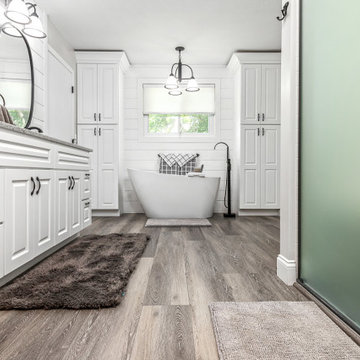
Design ideas for a rural ensuite bathroom in Other with raised-panel cabinets, white cabinets, a freestanding bath, white walls, vinyl flooring, an integrated sink, onyx worktops, grey floors, a sliding door, grey worktops, double sinks, a built in vanity unit and tongue and groove walls.
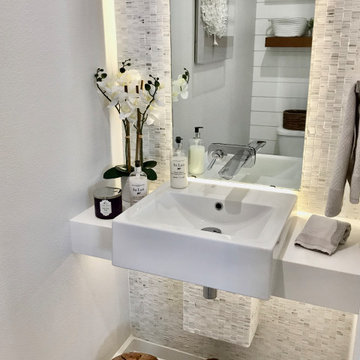
Powder Room retrofit, featuring floating countertop with integrated sink, floor to ceiling marble mosaic back-wall and vertical LED floating mirror.
Photo of a small contemporary shower room bathroom in Orlando with a one-piece toilet, white tiles, mosaic tiles, an integrated sink, engineered stone worktops, white worktops, a single sink, a floating vanity unit and tongue and groove walls.
Photo of a small contemporary shower room bathroom in Orlando with a one-piece toilet, white tiles, mosaic tiles, an integrated sink, engineered stone worktops, white worktops, a single sink, a floating vanity unit and tongue and groove walls.
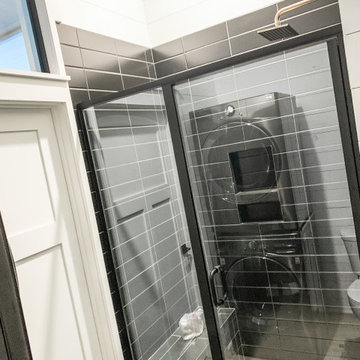
Design ideas for a medium sized rural ensuite bathroom in Minneapolis with shaker cabinets, white cabinets, an alcove shower, a two-piece toilet, black tiles, ceramic tiles, white walls, laminate floors, an integrated sink, granite worktops, brown floors, a hinged door, black worktops, a shower bench, a single sink, a freestanding vanity unit, a timber clad ceiling and tongue and groove walls.
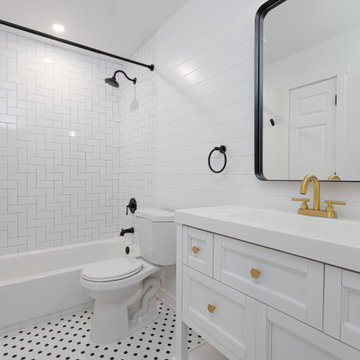
From the tile patterns to the shiplap to the touches of brushed brass, we just loved every fun design element of this kid's bathroom.
Medium sized contemporary family bathroom in DC Metro with shaker cabinets, white cabinets, an alcove bath, a shower/bath combination, white tiles, porcelain tiles, white walls, ceramic flooring, an integrated sink, engineered stone worktops, a shower curtain, white worktops, a single sink, a freestanding vanity unit and tongue and groove walls.
Medium sized contemporary family bathroom in DC Metro with shaker cabinets, white cabinets, an alcove bath, a shower/bath combination, white tiles, porcelain tiles, white walls, ceramic flooring, an integrated sink, engineered stone worktops, a shower curtain, white worktops, a single sink, a freestanding vanity unit and tongue and groove walls.
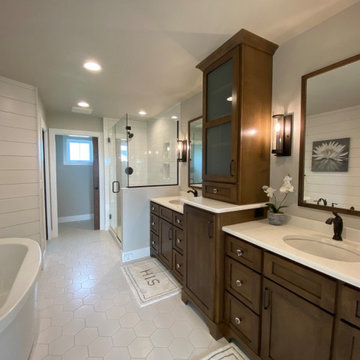
Beautiful dual vanity master bath with walk in shower, large tub, and walk in closet.
Design ideas for a large traditional ensuite bathroom in Other with white cabinets, a freestanding bath, a corner shower, a two-piece toilet, grey walls, cement flooring, an integrated sink, engineered stone worktops, white floors, a hinged door, white worktops, double sinks, a built in vanity unit and tongue and groove walls.
Design ideas for a large traditional ensuite bathroom in Other with white cabinets, a freestanding bath, a corner shower, a two-piece toilet, grey walls, cement flooring, an integrated sink, engineered stone worktops, white floors, a hinged door, white worktops, double sinks, a built in vanity unit and tongue and groove walls.

Large coastal ensuite wet room bathroom in Other with recessed-panel cabinets, grey cabinets, grey tiles, ceramic tiles, white walls, an integrated sink, marble worktops, beige floors, a hinged door, white worktops, double sinks, a built in vanity unit, a timber clad ceiling and tongue and groove walls.

Concrete counters with integrated wave sink. Kohler Karbon faucets. Heath Ceramics tile. Sauna. American Clay walls. Exposed cypress timber beam ceiling. Victoria & Albert tub. Inlaid FSC Ipe floors. LEED Platinum home. Photos by Matt McCorteney.
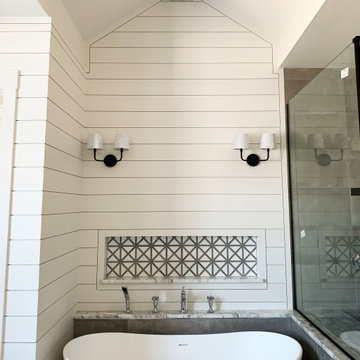
Master bathroom with shiplap accent wall and white-washed faux beams
This is an example of a large farmhouse ensuite bathroom in Dallas with white cabinets, a freestanding bath, an alcove shower, a bidet, white walls, an integrated sink, granite worktops, a hinged door, an enclosed toilet, double sinks, a built in vanity unit, exposed beams and tongue and groove walls.
This is an example of a large farmhouse ensuite bathroom in Dallas with white cabinets, a freestanding bath, an alcove shower, a bidet, white walls, an integrated sink, granite worktops, a hinged door, an enclosed toilet, double sinks, a built in vanity unit, exposed beams and tongue and groove walls.

Master bath Suite with NIght Sky Maple Painted cabinets from Crestwood-Inc. Shiplap walls with matching mirrors and farmhouse style lighting. Includes Onyx walk in shower.
Bathroom with an Integrated Sink and Tongue and Groove Walls Ideas and Designs
1

 Shelves and shelving units, like ladder shelves, will give you extra space without taking up too much floor space. Also look for wire, wicker or fabric baskets, large and small, to store items under or next to the sink, or even on the wall.
Shelves and shelving units, like ladder shelves, will give you extra space without taking up too much floor space. Also look for wire, wicker or fabric baskets, large and small, to store items under or next to the sink, or even on the wall.  The sink, the mirror, shower and/or bath are the places where you might want the clearest and strongest light. You can use these if you want it to be bright and clear. Otherwise, you might want to look at some soft, ambient lighting in the form of chandeliers, short pendants or wall lamps. You could use accent lighting around your bath in the form to create a tranquil, spa feel, as well.
The sink, the mirror, shower and/or bath are the places where you might want the clearest and strongest light. You can use these if you want it to be bright and clear. Otherwise, you might want to look at some soft, ambient lighting in the form of chandeliers, short pendants or wall lamps. You could use accent lighting around your bath in the form to create a tranquil, spa feel, as well. 