Bathroom with Travertine Flooring and a Single Sink Ideas and Designs
Refine by:
Budget
Sort by:Popular Today
1 - 20 of 428 photos
Item 1 of 3

Spa-like Guest Bathroom with walk-in shower
Design ideas for a large contemporary ensuite bathroom in Hawaii with flat-panel cabinets, medium wood cabinets, a built-in shower, white walls, travertine flooring, a submerged sink, granite worktops, beige floors, a hinged door, white worktops, a single sink and a built in vanity unit.
Design ideas for a large contemporary ensuite bathroom in Hawaii with flat-panel cabinets, medium wood cabinets, a built-in shower, white walls, travertine flooring, a submerged sink, granite worktops, beige floors, a hinged door, white worktops, a single sink and a built in vanity unit.

Design ideas for a small midcentury shower room bathroom in Paris with a walk-in shower, a wall mounted toilet, green tiles, ceramic tiles, white walls, travertine flooring, a vessel sink, wooden worktops, beige floors and a single sink.

This guest bath has a light and airy feel with an organic element and pop of color. The custom vanity is in a midtown jade aqua-green PPG paint Holy Glen. It provides ample storage while giving contrast to the white and brass elements. A playful use of mixed metal finishes gives the bathroom an up-dated look. The 3 light sconce is gold and black with glass globes that tie the gold cross handle plumbing fixtures and matte black hardware and bathroom accessories together. The quartz countertop has gold veining that adds additional warmth to the space. The acacia wood framed mirror with a natural interior edge gives the bathroom an organic warm feel that carries into the curb-less shower through the use of warn toned river rock. White subway tile in an offset pattern is used on all three walls in the shower and carried over to the vanity backsplash. The shower has a tall niche with quartz shelves providing lots of space for storing shower necessities. The river rock from the shower floor is carried to the back of the niche to add visual interest to the white subway shower wall as well as a black Schluter edge detail. The shower has a frameless glass rolling shower door with matte black hardware to give the this smaller bathroom an open feel and allow the natural light in. There is a gold handheld shower fixture with a cross handle detail that looks amazing against the white subway tile wall. The white Sherwin Williams Snowbound walls are the perfect backdrop to showcase the design elements of the bathroom.
Photography by LifeCreated.
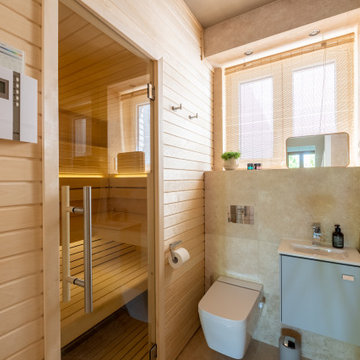
Photo of a small contemporary sauna bathroom in Berlin with a built-in shower, beige tiles, travertine tiles, travertine flooring, beige floors, a single sink and a floating vanity unit.

Jacuzzi Bianca Freestanding Tub
Signature hardware Vilamo Free Standing Tub Filler
Stone countertop Blue Sky
This is an example of a large contemporary ensuite bathroom in Wilmington with shaker cabinets, white cabinets, a freestanding bath, an alcove shower, travertine flooring, a submerged sink, beige floors, a hinged door, blue worktops, a single sink, a built in vanity unit and a coffered ceiling.
This is an example of a large contemporary ensuite bathroom in Wilmington with shaker cabinets, white cabinets, a freestanding bath, an alcove shower, travertine flooring, a submerged sink, beige floors, a hinged door, blue worktops, a single sink, a built in vanity unit and a coffered ceiling.

Transitional powder room remodel.
Inspiration for a small classic bathroom in Miami with freestanding cabinets, dark wood cabinets, a one-piece toilet, beige tiles, porcelain tiles, blue walls, a submerged sink, beige floors, beige worktops, a single sink, a freestanding vanity unit, wainscoting and travertine flooring.
Inspiration for a small classic bathroom in Miami with freestanding cabinets, dark wood cabinets, a one-piece toilet, beige tiles, porcelain tiles, blue walls, a submerged sink, beige floors, beige worktops, a single sink, a freestanding vanity unit, wainscoting and travertine flooring.
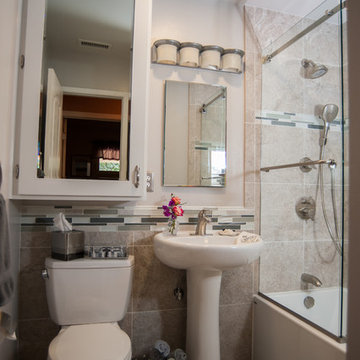
These bathrooms were remodeled for the sake of updating and modernizing these rooms. Pedestal sinks and glass tile liners were used to create the new looks for one bathroom. Photos by John Gerson. www.choosechi.com

A deux pas du canal de l’Ourq dans le XIXè arrondissement de Paris, cet appartement était bien loin d’en être un. Surface vétuste et humide, corroborée par des problématiques structurelles importantes, le local ne présentait initialement aucun atout. Ce fut sans compter sur la faculté de projection des nouveaux acquéreurs et d’un travail important en amont du bureau d’étude Védia Ingéniérie, que cet appartement de 27m2 a pu se révéler. Avec sa forme rectangulaire et ses 3,00m de hauteur sous plafond, le potentiel de l’enveloppe architecturale offrait à l’équipe d’Ameo Concept un terrain de jeu bien prédisposé. Le challenge : créer un espace nuit indépendant et allier toutes les fonctionnalités d’un appartement d’une surface supérieure, le tout dans un esprit chaleureux reprenant les codes du « bohème chic ». Tout en travaillant les verticalités avec de nombreux rangements se déclinant jusqu’au faux plafond, une cuisine ouverte voit le jour avec son espace polyvalent dinatoire/bureau grâce à un plan de table rabattable, une pièce à vivre avec son canapé trois places, une chambre en second jour avec dressing, une salle d’eau attenante et un sanitaire séparé. Les surfaces en cannage se mêlent au travertin naturel, essences de chêne et zelliges aux nuances sables, pour un ensemble tout en douceur et caractère. Un projet clé en main pour cet appartement fonctionnel et décontracté destiné à la location.

This is an example of a small classic ensuite bathroom in Baltimore with shaker cabinets, green cabinets, a corner shower, a two-piece toilet, white tiles, metro tiles, white walls, travertine flooring, a built-in sink, soapstone worktops, beige floors, a hinged door, white worktops, a wall niche, a single sink and a built in vanity unit.
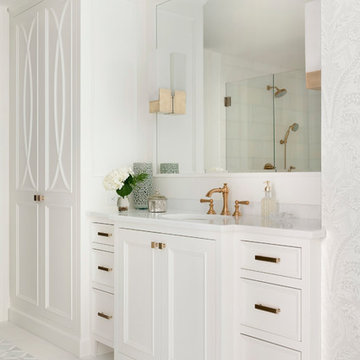
Spacecrafting Photography
This is an example of a traditional bathroom in Minneapolis with white walls, travertine flooring, a submerged sink, grey floors, a hinged door, white worktops, a single sink and a built in vanity unit.
This is an example of a traditional bathroom in Minneapolis with white walls, travertine flooring, a submerged sink, grey floors, a hinged door, white worktops, a single sink and a built in vanity unit.

This is an example of a medium sized contemporary shower room bathroom in San Francisco with flat-panel cabinets, light wood cabinets, a wall mounted toilet, white tiles, glass tiles, white walls, travertine flooring, an integrated sink, solid surface worktops, a single sink, a floating vanity unit and a laundry area.

Small traditional bathroom in New Orleans with a claw-foot bath, a shower/bath combination, a one-piece toilet, travertine flooring, a pedestal sink, a shower curtain, a single sink, a floating vanity unit, a wood ceiling and wood walls.
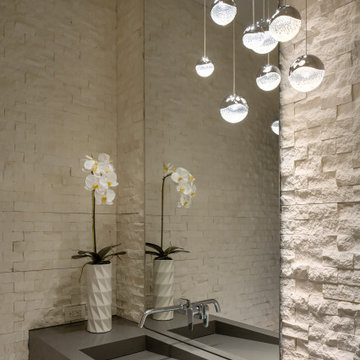
The dramatic powder bath features split-faced Freska limestone walls, Sonnemon pendant lighting, a Caesarstone custom integrated sink, and a Hansgrohe wall-mounted faucet.
Project Details // White Box No. 2
Architecture: Drewett Works
Builder: Argue Custom Homes
Interior Design: Ownby Design
Landscape Design (hardscape): Greey | Pickett
Landscape Design: Refined Gardens
Photographer: Jeff Zaruba
See more of this project here: https://www.drewettworks.com/white-box-no-2/

Pool bathroom in a transitional home. 3 Generations share this luxurious bathroom, complete with a shower bench, hand shower and versatile shower head. Custom vanity and countertop design elevate this pool bathroom.
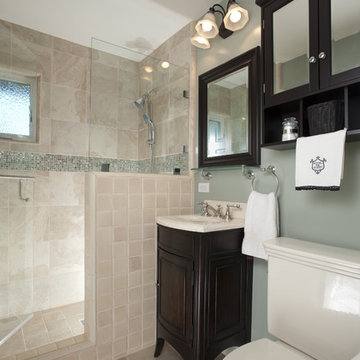
Hall bathroom remodel included a tile shower, frameless shower door and dark wood cabinetry. | Photo: Mert Carpenter Photography
Medium sized classic bathroom in San Francisco with a pedestal sink, freestanding cabinets, dark wood cabinets, a two-piece toilet, marble worktops, porcelain tiles, beige tiles, an alcove shower, grey walls, travertine flooring, beige floors, a hinged door, beige worktops, a wall niche, a single sink and a freestanding vanity unit.
Medium sized classic bathroom in San Francisco with a pedestal sink, freestanding cabinets, dark wood cabinets, a two-piece toilet, marble worktops, porcelain tiles, beige tiles, an alcove shower, grey walls, travertine flooring, beige floors, a hinged door, beige worktops, a wall niche, a single sink and a freestanding vanity unit.
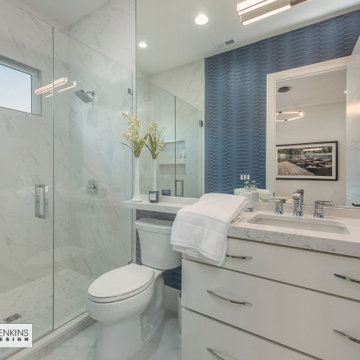
Guest bath with spacious walk-in shower.
This is an example of a large traditional shower room bathroom in Other with flat-panel cabinets, white cabinets, an alcove shower, a two-piece toilet, white tiles, marble tiles, white walls, travertine flooring, a submerged sink, engineered stone worktops, yellow floors, a hinged door, white worktops, a shower bench, a single sink, a built in vanity unit and wallpapered walls.
This is an example of a large traditional shower room bathroom in Other with flat-panel cabinets, white cabinets, an alcove shower, a two-piece toilet, white tiles, marble tiles, white walls, travertine flooring, a submerged sink, engineered stone worktops, yellow floors, a hinged door, white worktops, a shower bench, a single sink, a built in vanity unit and wallpapered walls.
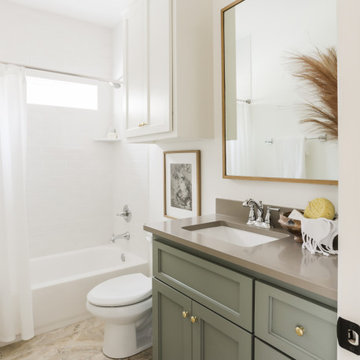
This is an example of a medium sized shower room bathroom in Oklahoma City with green cabinets, a built-in bath, a shower/bath combination, a one-piece toilet, metro tiles, white walls, travertine flooring, engineered stone worktops, beige floors, a shower curtain, grey worktops, a single sink and a built in vanity unit.
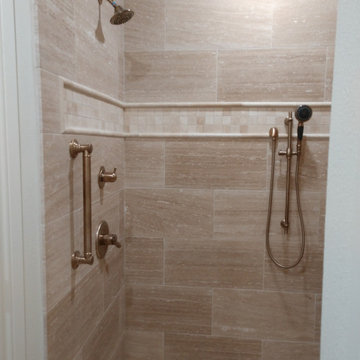
Removed jacuzzi tub and installed a large walk in shower and tall linen cabinet. Converted small existing shower into a water closet, removing the toilet and adding another vanity cabinet.

Gäste-WC mit geteiltem Rundspiegel, LED Hinterleuchtung
Design ideas for a small contemporary shower room bathroom in Other with flat-panel cabinets, black cabinets, a built-in shower, a one-piece toilet, black tiles, black walls, travertine flooring, a vessel sink, solid surface worktops, beige floors, a hinged door, black worktops, a wall niche, a single sink and a floating vanity unit.
Design ideas for a small contemporary shower room bathroom in Other with flat-panel cabinets, black cabinets, a built-in shower, a one-piece toilet, black tiles, black walls, travertine flooring, a vessel sink, solid surface worktops, beige floors, a hinged door, black worktops, a wall niche, a single sink and a floating vanity unit.

Photo of a small traditional ensuite bathroom in Baltimore with shaker cabinets, green cabinets, a corner shower, a two-piece toilet, white tiles, metro tiles, white walls, travertine flooring, a built-in sink, soapstone worktops, beige floors, a hinged door, white worktops, a wall niche, a single sink and a built in vanity unit.
Bathroom with Travertine Flooring and a Single Sink Ideas and Designs
1

 Shelves and shelving units, like ladder shelves, will give you extra space without taking up too much floor space. Also look for wire, wicker or fabric baskets, large and small, to store items under or next to the sink, or even on the wall.
Shelves and shelving units, like ladder shelves, will give you extra space without taking up too much floor space. Also look for wire, wicker or fabric baskets, large and small, to store items under or next to the sink, or even on the wall.  The sink, the mirror, shower and/or bath are the places where you might want the clearest and strongest light. You can use these if you want it to be bright and clear. Otherwise, you might want to look at some soft, ambient lighting in the form of chandeliers, short pendants or wall lamps. You could use accent lighting around your bath in the form to create a tranquil, spa feel, as well.
The sink, the mirror, shower and/or bath are the places where you might want the clearest and strongest light. You can use these if you want it to be bright and clear. Otherwise, you might want to look at some soft, ambient lighting in the form of chandeliers, short pendants or wall lamps. You could use accent lighting around your bath in the form to create a tranquil, spa feel, as well. 