Bathroom with Travertine Flooring and a Vaulted Ceiling Ideas and Designs
Refine by:
Budget
Sort by:Popular Today
41 - 60 of 75 photos
Item 1 of 3
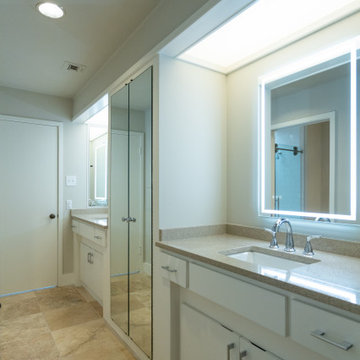
A large shower with Barn Door Shower Door. Travertine Hex shower floor with oversized Subway Tile. Added touch was the existing Skylights in the Shower.
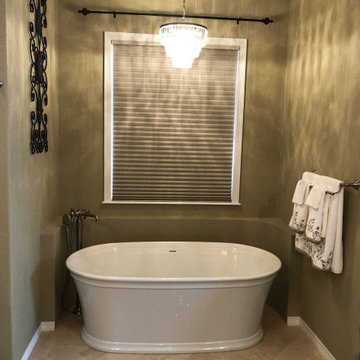
This freestanding master bathtub replaced a built-in master bath. The travertine flooring was added in a herringbone pattern, the curved wall was added. A new chandelier tub and faucet were chosen by the customer.
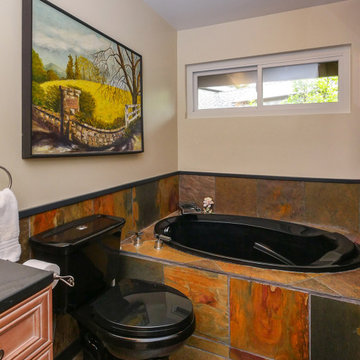
New sliding window we installed in this unique bathroom. This beautiful bathroom with black fixtures and dark texture tile work looks stylish and attractive with this new white sliding window we installed, up high for privacy and letting in natural light. Find out more about getting new windows in your home from Renewal by Andersen of San Francisco serving the entire California Bay Area.
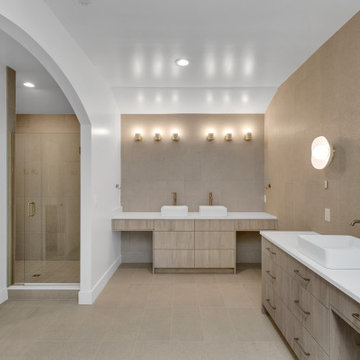
Expansive hall bathroom with 2 showers and separate water closet
Large traditional family bathroom in Other with flat-panel cabinets, medium wood cabinets, a double shower, a two-piece toilet, beige tiles, travertine tiles, black walls, travertine flooring, a vessel sink, engineered stone worktops, beige floors, a hinged door, white worktops, an enclosed toilet, double sinks, a built in vanity unit and a vaulted ceiling.
Large traditional family bathroom in Other with flat-panel cabinets, medium wood cabinets, a double shower, a two-piece toilet, beige tiles, travertine tiles, black walls, travertine flooring, a vessel sink, engineered stone worktops, beige floors, a hinged door, white worktops, an enclosed toilet, double sinks, a built in vanity unit and a vaulted ceiling.
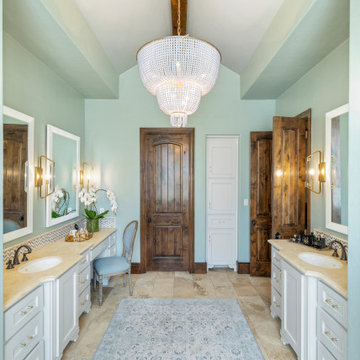
Design ideas for a large eclectic ensuite bathroom in Houston with beaded cabinets, grey cabinets, a built-in bath, a walk-in shower, a two-piece toilet, multi-coloured tiles, mosaic tiles, green walls, travertine flooring, a submerged sink, marble worktops, beige floors, an open shower, beige worktops, an enclosed toilet, double sinks, a built in vanity unit and a vaulted ceiling.
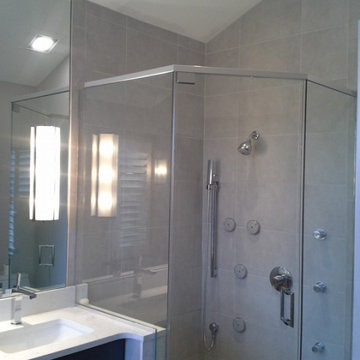
Master Bathroom with custom shower system, multiple body sprays, fixed showerhead, and hand shower. Shower wall tile extends all the way up to the vaulted ceilings.
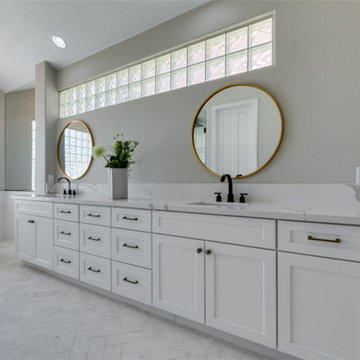
Design ideas for a large farmhouse ensuite bathroom in Las Vegas with shaker cabinets, white cabinets, a freestanding bath, an alcove shower, beige walls, travertine flooring, a submerged sink, engineered stone worktops, beige floors, a hinged door, white worktops, an enclosed toilet, double sinks, a built in vanity unit and a vaulted ceiling.
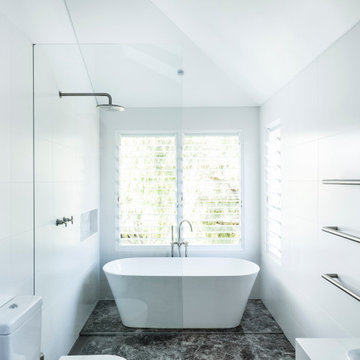
This is an example of a medium sized contemporary ensuite bathroom in Other with a freestanding bath, a walk-in shower, white tiles, ceramic tiles, travertine flooring, an integrated sink, grey floors, an open shower, double sinks, a floating vanity unit and a vaulted ceiling.
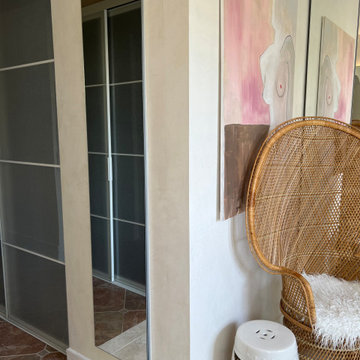
Master bathroom renovation. This bathroom was a major undertaking. Where you see the mirrored doors, it was a single vanity with a sink. It made more sense to have a double vanity on the other side next to the shower but I was missing a medicine cabinet so we decided to add a ROBERN 72" long medicine cabinet in the wall that used to be a small towel closet. The arched entry way was created after moving the wall and removing the door into a dark space where you see the toilet & bidet. The travertine floors are heated (a nice addition at is not expensive to do). Added a 70" free-standing stone tub by Clarke tubs (amazing tub), I love venetian plaster because it's so timeless and very durable. It's not used much these days probably because it's so labor intensive and expensive so I did the plastering myself. We raised up the floor and opted for no shower doors that I've wanted for many, many years after seeing this idea in France. We added the carved free-standing vanity and used 48" tall lighted mirrors. See more pictures on INSTAGRAM: pisces2_21
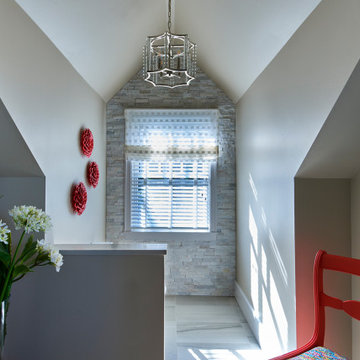
We LOVE this kids bathroom! Beautiful vaulted ceiling with sophisticated and colorful accents.
Contemporary bathroom in Other with flat-panel cabinets, grey cabinets, an alcove shower, a one-piece toilet, beige walls, travertine flooring, a submerged sink, granite worktops, grey floors, a hinged door, white worktops, a single sink, a built in vanity unit and a vaulted ceiling.
Contemporary bathroom in Other with flat-panel cabinets, grey cabinets, an alcove shower, a one-piece toilet, beige walls, travertine flooring, a submerged sink, granite worktops, grey floors, a hinged door, white worktops, a single sink, a built in vanity unit and a vaulted ceiling.
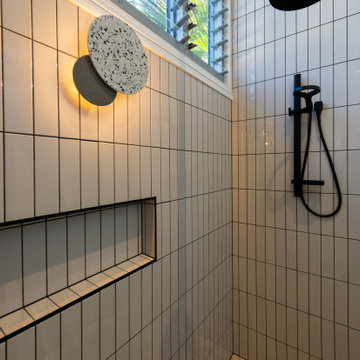
Travertine floors and black fixtures with off-white wall tiles.
Freestanding bath. High ceiling with clerestory windows
This is an example of a medium sized beach style ensuite wet room bathroom in Sunshine Coast with freestanding cabinets, light wood cabinets, a freestanding bath, white tiles, ceramic tiles, white walls, travertine flooring, a vessel sink, engineered stone worktops, a hinged door, white worktops, a single sink, a built in vanity unit and a vaulted ceiling.
This is an example of a medium sized beach style ensuite wet room bathroom in Sunshine Coast with freestanding cabinets, light wood cabinets, a freestanding bath, white tiles, ceramic tiles, white walls, travertine flooring, a vessel sink, engineered stone worktops, a hinged door, white worktops, a single sink, a built in vanity unit and a vaulted ceiling.
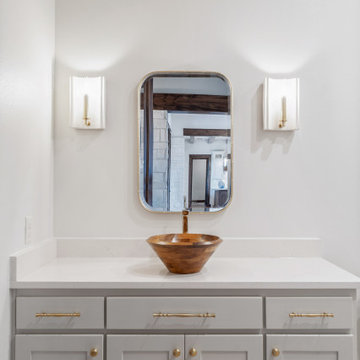
Modern guest bath.
Large country ensuite bathroom in Dallas with freestanding cabinets, medium wood cabinets, a walk-in shower, a two-piece toilet, white tiles, travertine tiles, white walls, travertine flooring, a vessel sink, quartz worktops, white floors, white worktops, a single sink, a built in vanity unit, a vaulted ceiling and a hinged door.
Large country ensuite bathroom in Dallas with freestanding cabinets, medium wood cabinets, a walk-in shower, a two-piece toilet, white tiles, travertine tiles, white walls, travertine flooring, a vessel sink, quartz worktops, white floors, white worktops, a single sink, a built in vanity unit, a vaulted ceiling and a hinged door.

Modern bathroom with rustic features.
This is an example of a large country ensuite bathroom in Dallas with freestanding cabinets, medium wood cabinets, a built-in bath, a walk-in shower, a two-piece toilet, white tiles, porcelain tiles, white walls, travertine flooring, a submerged sink, quartz worktops, grey floors, a shower curtain, white worktops, a single sink, a built in vanity unit and a vaulted ceiling.
This is an example of a large country ensuite bathroom in Dallas with freestanding cabinets, medium wood cabinets, a built-in bath, a walk-in shower, a two-piece toilet, white tiles, porcelain tiles, white walls, travertine flooring, a submerged sink, quartz worktops, grey floors, a shower curtain, white worktops, a single sink, a built in vanity unit and a vaulted ceiling.

The linen closet from the hallway and bathroom was removed and the vanity area was decreased to allow room for an intimate-sized sauna.
• This change also gave room for a larger shower area
o Superior main showerhead
o Rain head from ceiling
o Hand-held shower for seated comfort
o Independent volume controls for multiple users/functions o Grab bars to aid for stability and seated functions
o Teak bench to add warmth and ability to sit while bathing
• Curbless entry and sliding door system delivers ease of access in the event of any physical limitations.
• Cherry cabinetry and vein-cut travertine chosen for warmth and organic qualities – creating a natural spa-like atmosphere.
• The bright characteristics of the Nordic white spruce sauna contrast for appreciated cleanliness.
• Ease of access for any physical limitations with new curb-less shower entry & sliding enclosure
• Additional storage designed with elegance in mind
o Recessed medicine cabinets into custom wainscot surround
o Custom-designed makeup vanity with a tip-up top for easy access and a mirror
o Vanities include pullouts for hair appliances and small toiletries
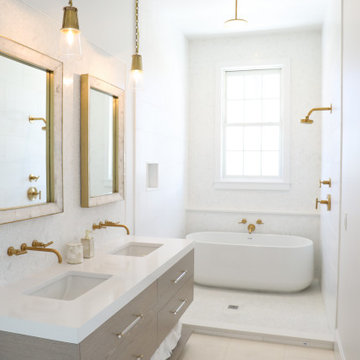
Renovated Alys Beach Bath, new floating vanity, solid white 3"top, separate wet bath,brushed gold hardware and accents give us bath beach envy. Summer House Lifestyle w/Melissa Slowlund; Photo cred. @staysunnyphotography

Old World European, Country Cottage. Three separate cottages make up this secluded village over looking a private lake in an old German, English, and French stone villa style. Hand scraped arched trusses, wide width random walnut plank flooring, distressed dark stained raised panel cabinetry, and hand carved moldings make these traditional farmhouse cottage buildings look like they have been here for 100s of years. Newly built of old materials, and old traditional building methods, including arched planked doors, leathered stone counter tops, stone entry, wrought iron straps, and metal beam straps. The Lake House is the first, a Tudor style cottage with a slate roof, 2 bedrooms, view filled living room open to the dining area, all overlooking the lake. The Carriage Home fills in when the kids come home to visit, and holds the garage for the whole idyllic village. This cottage features 2 bedrooms with on suite baths, a large open kitchen, and an warm, comfortable and inviting great room. All overlooking the lake. The third structure is the Wheel House, running a real wonderful old water wheel, and features a private suite upstairs, and a work space downstairs. All homes are slightly different in materials and color, including a few with old terra cotta roofing. Project Location: Ojai, California. Project designed by Maraya Interior Design. From their beautiful resort town of Ojai, they serve clients in Montecito, Hope Ranch, Malibu and Calabasas, across the tri-county area of Santa Barbara, Ventura and Los Angeles, south to Hidden Hills. Patrick Price Photo
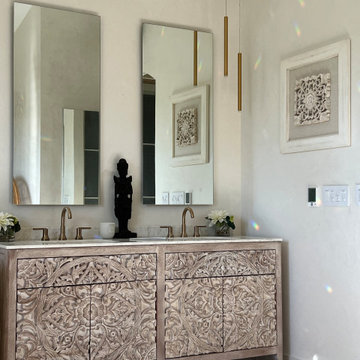
Master bathroom renovation. This bathroom was a major undertaking. Where you see the mirrored doors, it was a single vanity with a sink. It made more sense to have a double vanity on the other side next to the shower but I was missing a medicine cabinet so we decided to add a ROBERN 72" long medicine cabinet in the wall that used to be a small towel closet. The arched entry way was created after moving the wall and removing the door into a dark space where you see the toilet & bidet. The travertine floors are heated (a nice addition at is not expensive to do). Added a 70" free-standing stone tub by Clarke tubs (amazing tub), I love venetian plaster because it's so timeless and very durable. It's not used much these days probably because it's so labor intensive and expensive so I did the plastering myself. We raised up the floor and opted for no shower doors that I've wanted for many, many years after seeing this idea in France. We added the carved free-standing vanity and used 48" tall lighted mirrors. See more pictures on INSTAGRAM: pisces2_21
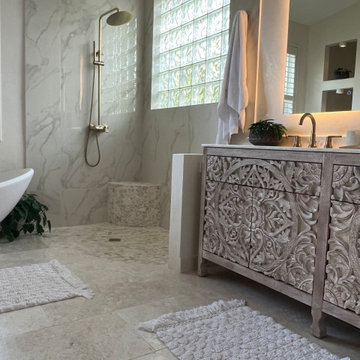
"AFTER" Master bathroom renovation. This bathroom was a major undertaking. Where you see the mirrored doors, it was a single vanity with a sink. It made more sense to have a double vanity on the other side next to the shower but I was missing a medicine cabinet so we decided to add a ROBERN 72" long medicine cabinet in the wall that used to be a small towel closet. The arched entry way was created after moving the wall and removing the door into a dark space where you see the toilet & bidet. The travertine floors are heated (a nice addition at is not expensive to do). Added a 70" free-standing stone tub by Clarke tubs (amazing tub), I love venetian plaster because it's so timeless and very durable. It's not used much these days probably because it's so labor intensive and expensive so I did the plastering myself. We raised up the floor and opted for no shower doors that I've wanted for many, many years after seeing this idea in France. We added the carved free-standing vanity and used 48" tall lighted mirrors. See more pictures on INSTAGRAM: pisces2_21
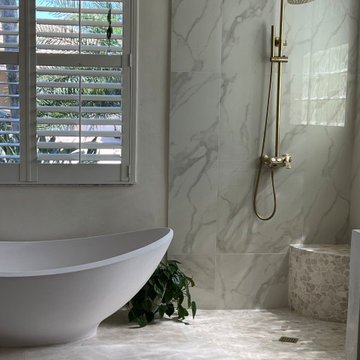
Master bathroom renovation. This bathroom was a major undertaking. Where you see the mirrored doors, it was a single vanity with a sink. It made more sense to have a double vanity on the other side next to the shower but I was missing a medicine cabinet so we decided to add a ROBERN 72" long medicine cabinet in the wall that used to be a small towel closet. The arched entry way was created after moving the wall and removing the door into a dark space where you see the toilet & bidet. The travertine floors are heated (a nice addition at is not expensive to do). Added a 70" free-standing stone tub by Clarke tubs (amazing tub), I love venetian plaster because it's so timeless and very durable. It's not used much these days probably because it's so labor intensive and expensive so I did the plastering myself. We raised up the floor and opted for no shower doors that I've wanted for many, many years after seeing this idea in France. We added the carved free-standing vanity and used 48" tall lighted mirrors. See more pictures on INSTAGRAM: pisces2_21
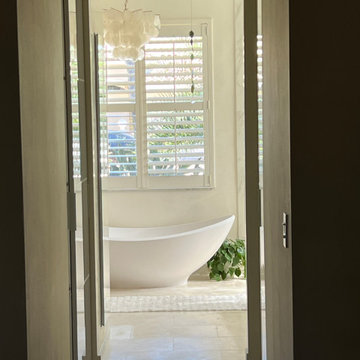
Master bathroom renovation. This bathroom was a major undertaking. Where you see the mirrored doors, it was a single vanity with a sink. It made more sense to have a double vanity on the other side next to the shower but I was missing a medicine cabinet so we decided to add a ROBERN 72" long medicine cabinet in the wall that used to be a small towel closet. The arched entry way was created after moving the wall and removing the door into a dark space where you see the toilet & bidet. The travertine floors are heated (a nice addition at is not expensive to do). Added a 70" free-standing stone tub by Clarke tubs (amazing tub), I love venetian plaster because it's so timeless and very durable. It's not used much these days probably because it's so labor intensive and expensive so I did the plastering myself. We raised up the floor and opted for no shower doors that I've wanted for many, many years after seeing this idea in France. We added the carved free-standing vanity and used 48" tall lighted mirrors. See more pictures on INSTAGRAM: pisces2_21
Bathroom with Travertine Flooring and a Vaulted Ceiling Ideas and Designs
3

 Shelves and shelving units, like ladder shelves, will give you extra space without taking up too much floor space. Also look for wire, wicker or fabric baskets, large and small, to store items under or next to the sink, or even on the wall.
Shelves and shelving units, like ladder shelves, will give you extra space without taking up too much floor space. Also look for wire, wicker or fabric baskets, large and small, to store items under or next to the sink, or even on the wall.  The sink, the mirror, shower and/or bath are the places where you might want the clearest and strongest light. You can use these if you want it to be bright and clear. Otherwise, you might want to look at some soft, ambient lighting in the form of chandeliers, short pendants or wall lamps. You could use accent lighting around your bath in the form to create a tranquil, spa feel, as well.
The sink, the mirror, shower and/or bath are the places where you might want the clearest and strongest light. You can use these if you want it to be bright and clear. Otherwise, you might want to look at some soft, ambient lighting in the form of chandeliers, short pendants or wall lamps. You could use accent lighting around your bath in the form to create a tranquil, spa feel, as well. 