Bathroom with Travertine Flooring and a Wall-Mounted Sink Ideas and Designs
Refine by:
Budget
Sort by:Popular Today
21 - 40 of 212 photos
Item 1 of 3
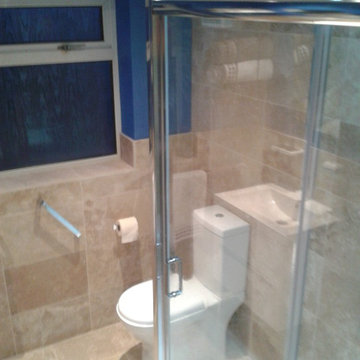
C.Curwen
Photo of a small contemporary ensuite bathroom in West Midlands with a wall-mounted sink, flat-panel cabinets, white cabinets, solid surface worktops, a double shower, a two-piece toilet, beige tiles, stone tiles, blue walls and travertine flooring.
Photo of a small contemporary ensuite bathroom in West Midlands with a wall-mounted sink, flat-panel cabinets, white cabinets, solid surface worktops, a double shower, a two-piece toilet, beige tiles, stone tiles, blue walls and travertine flooring.
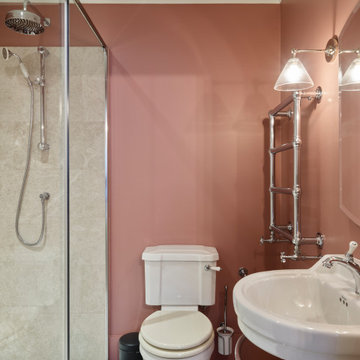
Inspiration for a small victorian bathroom in London with a two-piece toilet, red walls, travertine flooring, a wall-mounted sink, beige floors, a sliding door and a single sink.
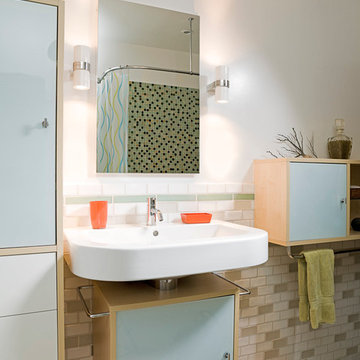
Bathroom was completely remodeled and updated. Glass subway tile wainscot, glass mosaic tile in the tub/shower surround. Cabinetry elements include a freestanding linen cabinet and wall mounted sink cabinet and horizontal side cabinet with towel bar. Vanity sconces with up and down light, porcelain shades.
Photo by Misha Gravenor
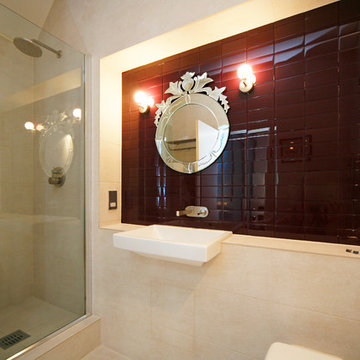
Fine House Studio
Large modern ensuite bathroom in Gloucestershire with a wall-mounted sink, tiled worktops, a double shower, a one-piece toilet, beige tiles, stone tiles, white walls and travertine flooring.
Large modern ensuite bathroom in Gloucestershire with a wall-mounted sink, tiled worktops, a double shower, a one-piece toilet, beige tiles, stone tiles, white walls and travertine flooring.
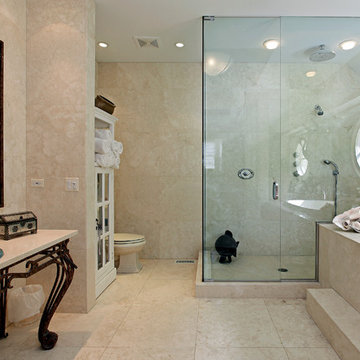
Design ideas for a large classic ensuite bathroom in Toronto with a corner shower, a two-piece toilet, travertine flooring, shaker cabinets, white cabinets, a built-in bath, beige walls, a wall-mounted sink, limestone worktops, beige floors and a hinged door.
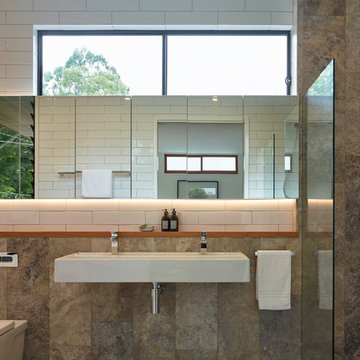
This meticulously crafted residence employs an array of natural materials including Western Red Cedar cladding, honed Travertine tiles, American Oak flooring and lavish marble surfaces. The 5 bedroom home is laid out across 2 spacious levels, tall ceilings and a double height void flood light into the long, narrow plan.
The home is designed to enjoy a modern Queensland lifestyle. You will find a free flowing layout, with open plan living, dining and kitchen, leading to the rear deck and terraced backyard. The kitchen is substantial and commanding centre stage is a huge island bench in stunning Superwhite Italian marble, providing ample room for food preparation and casual meals.
Timber bi-fold doors open to a rear deck, allowing the entire space to seamlessly connect with the outdoors. The deck acts as an extension of the living area and the beautiful cedar lined ceiling continues the house’s natural palette. The deck has direct access to the lawn and garden, making it perfect for young children and for alfresco entertaining.
Scott Burrows Photographer
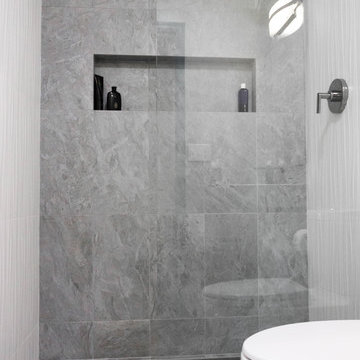
No matter the size, remodeling a small bathroom is a big project. This guest bathroom was in need of some love. We designed a sleek & sophisticated look that features a beachfront door less shower with partial glass closure, a floating Duravit sink, and KOHLER fixtures.
Our in-house team of experts provide all the resources needed to transform a residential space seamlessly. Visit our website to set up your FREE consultation today www.PremierKitchenandBath.com
Photo Credit: Alicia Villarreal
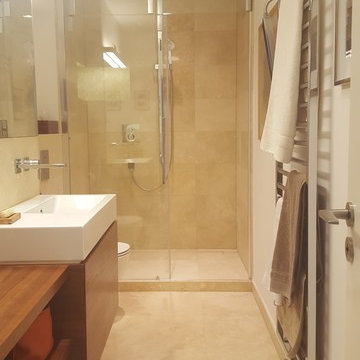
Duschabtrennung mit Schiebetür
Fotos: Irene Kosok
Contemporary shower room bathroom in Berlin with flat-panel cabinets, dark wood cabinets, an alcove shower, a wall mounted toilet, beige tiles, travertine tiles, beige walls, travertine flooring, a wall-mounted sink, stainless steel worktops, beige floors and a sliding door.
Contemporary shower room bathroom in Berlin with flat-panel cabinets, dark wood cabinets, an alcove shower, a wall mounted toilet, beige tiles, travertine tiles, beige walls, travertine flooring, a wall-mounted sink, stainless steel worktops, beige floors and a sliding door.
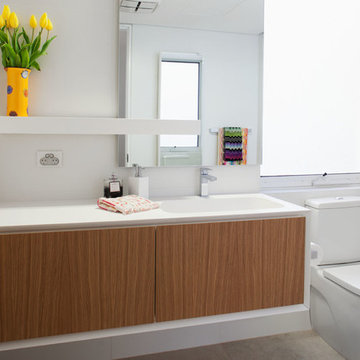
Silvertone Photography
Photo of a medium sized modern bathroom in Perth with a wall-mounted sink, white cabinets, engineered stone worktops, a corner shower, a one-piece toilet, ceramic tiles, white walls and travertine flooring.
Photo of a medium sized modern bathroom in Perth with a wall-mounted sink, white cabinets, engineered stone worktops, a corner shower, a one-piece toilet, ceramic tiles, white walls and travertine flooring.
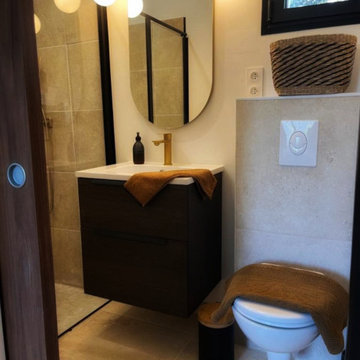
Petite salle de bain mais grand confort
Design ideas for a small contemporary ensuite bathroom in Marseille with flat-panel cabinets, dark wood cabinets, a built-in shower, a wall mounted toilet, beige tiles, travertine tiles, beige walls, travertine flooring, a wall-mounted sink, solid surface worktops, beige floors, a hinged door, white worktops, a single sink and a floating vanity unit.
Design ideas for a small contemporary ensuite bathroom in Marseille with flat-panel cabinets, dark wood cabinets, a built-in shower, a wall mounted toilet, beige tiles, travertine tiles, beige walls, travertine flooring, a wall-mounted sink, solid surface worktops, beige floors, a hinged door, white worktops, a single sink and a floating vanity unit.
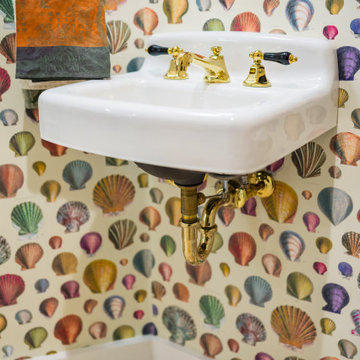
We were hired to turn this standard townhome into an eclectic farmhouse dream. Our clients are worldly traveled, and they wanted the home to be the backdrop for the unique pieces they have collected over the years. We changed every room of this house in some way and the end result is a showcase for eclectic farmhouse style.
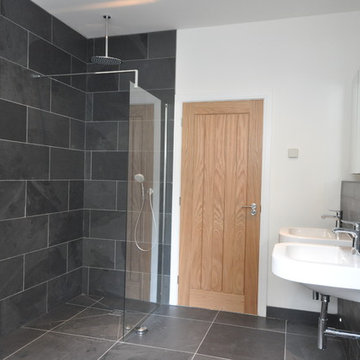
A family Bathroom, with black slate tiles, with wall hung Duravit Happy D2, with chrome bottle traps supplied by Wave Bathrooms of Salisbury.
Large contemporary ensuite bathroom in Wiltshire with white cabinets, a freestanding bath, a walk-in shower, a wall mounted toilet, black tiles, stone slabs, white walls, travertine flooring, a wall-mounted sink and tiled worktops.
Large contemporary ensuite bathroom in Wiltshire with white cabinets, a freestanding bath, a walk-in shower, a wall mounted toilet, black tiles, stone slabs, white walls, travertine flooring, a wall-mounted sink and tiled worktops.
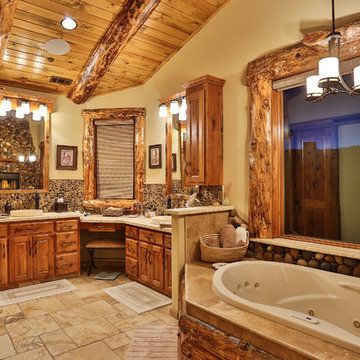
We did Mountain Modern lights with bronze finish and clean lines. Complimenting the bathroom details without being overpowering. Photo by Stacie Baragiola
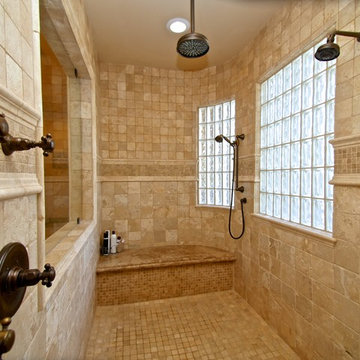
Large mediterranean ensuite bathroom in Phoenix with recessed-panel cabinets, light wood cabinets, a built-in bath, an alcove shower, a two-piece toilet, black tiles, stone tiles, beige walls, travertine flooring, a wall-mounted sink and granite worktops.
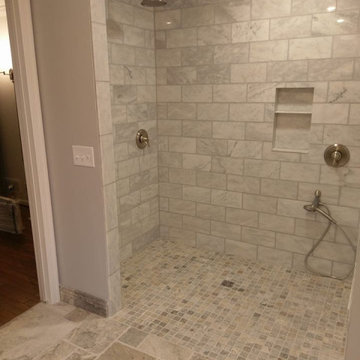
Photo of a large traditional ensuite bathroom in Wilmington with a built-in shower, white tiles, marble tiles, grey walls, travertine flooring, a wall-mounted sink, multi-coloured floors and an open shower.
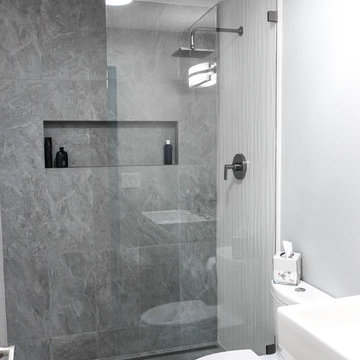
No matter the size, remodeling a small bathroom is a big project. This guest bathroom was in need of some love. We designed a sleek & sophisticated look that features a beachfront door less shower with partial glass closure, a floating Duravit sink, and KOHLER fixtures.
Our in-house team of experts provide all the resources needed to transform a residential space seamlessly. Visit our website to set up your FREE consultation today www.PremierKitchenandBath.com
Photo Credit: Alicia Villarreal
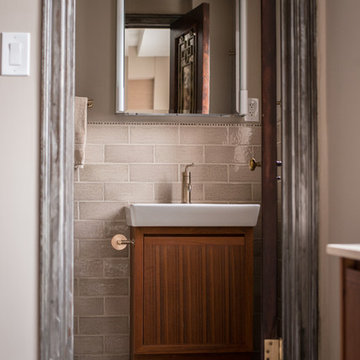
Photography by Cappy Hotchkiss
Inspiration for a small retro ensuite bathroom in New York with a wall-mounted sink, freestanding cabinets, medium wood cabinets, an alcove bath, grey tiles, ceramic tiles, grey walls and travertine flooring.
Inspiration for a small retro ensuite bathroom in New York with a wall-mounted sink, freestanding cabinets, medium wood cabinets, an alcove bath, grey tiles, ceramic tiles, grey walls and travertine flooring.
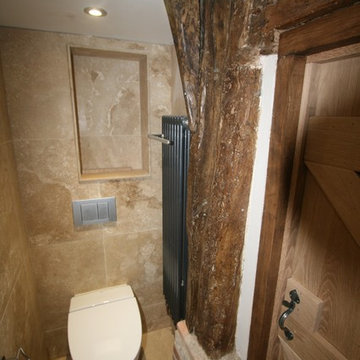
Photographs - Mike Waterman
Inspiration for a small rural shower room bathroom in Kent with a wall-mounted sink, freestanding cabinets, dark wood cabinets, solid surface worktops, a walk-in shower, a wall mounted toilet, beige tiles, stone tiles, beige walls and travertine flooring.
Inspiration for a small rural shower room bathroom in Kent with a wall-mounted sink, freestanding cabinets, dark wood cabinets, solid surface worktops, a walk-in shower, a wall mounted toilet, beige tiles, stone tiles, beige walls and travertine flooring.
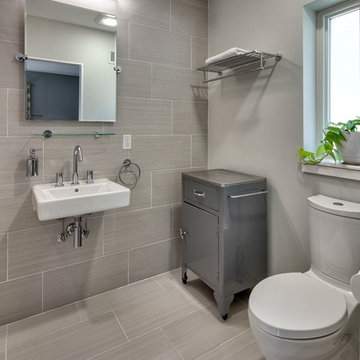
Clean lines define this beautiful space. Neutral gray tones with white and chrome accents highlight a modern, handicap-accessible guest bathroom.
Medium sized modern shower room bathroom in Other with a built-in shower, grey tiles, ceramic tiles, grey walls, travertine flooring, a wall-mounted sink, flat-panel cabinets, dark wood cabinets, a freestanding bath and beige floors.
Medium sized modern shower room bathroom in Other with a built-in shower, grey tiles, ceramic tiles, grey walls, travertine flooring, a wall-mounted sink, flat-panel cabinets, dark wood cabinets, a freestanding bath and beige floors.
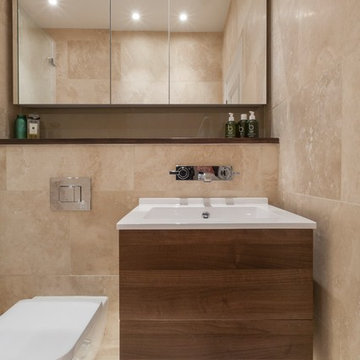
Earl Smith Photography
Design ideas for a small contemporary family bathroom in London with flat-panel cabinets, dark wood cabinets, a wall mounted toilet, beige tiles, travertine tiles, beige walls, travertine flooring, a wall-mounted sink, wooden worktops and beige floors.
Design ideas for a small contemporary family bathroom in London with flat-panel cabinets, dark wood cabinets, a wall mounted toilet, beige tiles, travertine tiles, beige walls, travertine flooring, a wall-mounted sink, wooden worktops and beige floors.
Bathroom with Travertine Flooring and a Wall-Mounted Sink Ideas and Designs
2

 Shelves and shelving units, like ladder shelves, will give you extra space without taking up too much floor space. Also look for wire, wicker or fabric baskets, large and small, to store items under or next to the sink, or even on the wall.
Shelves and shelving units, like ladder shelves, will give you extra space without taking up too much floor space. Also look for wire, wicker or fabric baskets, large and small, to store items under or next to the sink, or even on the wall.  The sink, the mirror, shower and/or bath are the places where you might want the clearest and strongest light. You can use these if you want it to be bright and clear. Otherwise, you might want to look at some soft, ambient lighting in the form of chandeliers, short pendants or wall lamps. You could use accent lighting around your bath in the form to create a tranquil, spa feel, as well.
The sink, the mirror, shower and/or bath are the places where you might want the clearest and strongest light. You can use these if you want it to be bright and clear. Otherwise, you might want to look at some soft, ambient lighting in the form of chandeliers, short pendants or wall lamps. You could use accent lighting around your bath in the form to create a tranquil, spa feel, as well. 