Bathroom with Travertine Flooring and All Types of Wall Treatment Ideas and Designs
Refine by:
Budget
Sort by:Popular Today
61 - 80 of 135 photos
Item 1 of 3
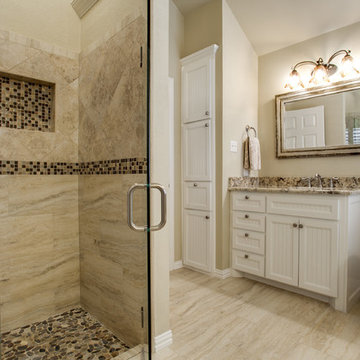
Master Bathroom Remodel
Design ideas for a traditional half tiled bathroom in Dallas with beaded cabinets, white cabinets, granite worktops, a freestanding bath, multi-coloured tiles, porcelain tiles, travertine flooring and beige walls.
Design ideas for a traditional half tiled bathroom in Dallas with beaded cabinets, white cabinets, granite worktops, a freestanding bath, multi-coloured tiles, porcelain tiles, travertine flooring and beige walls.
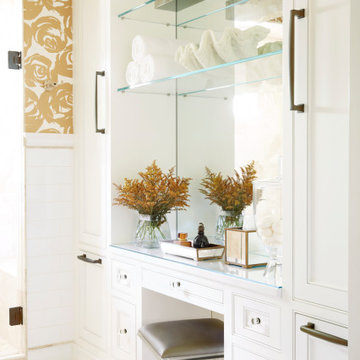
Photo of a traditional ensuite bathroom in Other with white cabinets, white tiles, ceramic tiles, travertine flooring, wooden worktops, beige floors, a hinged door, white worktops, a built in vanity unit and wallpapered walls.

Inspiration for a large modern ensuite bathroom in Other with flat-panel cabinets, dark wood cabinets, a built-in bath, a double shower, a two-piece toilet, beige tiles, travertine tiles, beige walls, travertine flooring, a submerged sink, marble worktops, beige floors, an open shower, beige worktops, an enclosed toilet, a floating vanity unit and wainscoting.
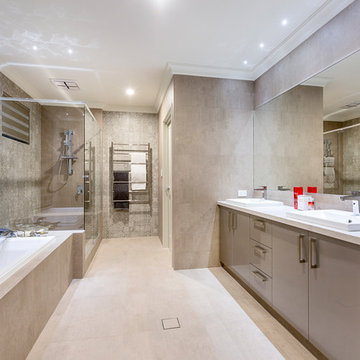
At The Resort, seeing is believing. This is a home in a class of its own; a home of grand proportions and timeless classic features, with a contemporary theme designed to appeal to today’s modern family. From the grand foyer with its soaring ceilings, stainless steel lift and stunning granite staircase right through to the state-of-the-art kitchen, this is a home designed to impress, and offers the perfect combination of luxury, style and comfort for every member of the family. No detail has been overlooked in providing peaceful spaces for private retreat, including spacious bedrooms and bathrooms, a sitting room, balcony and home theatre. For pure and total indulgence, the master suite, reminiscent of a five-star resort hotel, has a large well-appointed ensuite that is a destination in itself. If you can imagine living in your own luxury holiday resort, imagine life at The Resort...here you can live the life you want, without compromise – there’ll certainly be no need to leave home, with your own dream outdoor entertaining pavilion right on your doorstep! A spacious alfresco terrace connects your living areas with the ultimate outdoor lifestyle – living, dining, relaxing and entertaining, all in absolute style. Be the envy of your friends with a fully integrated outdoor kitchen that includes a teppanyaki barbecue, pizza oven, fridges, sink and stone benchtops. In its own adjoining pavilion is a deep sunken spa, while a guest bathroom with an outdoor shower is discreetly tucked around the corner. It’s all part of the perfect resort lifestyle available to you and your family every day, all year round, at The Resort. The Resort is the latest luxury home designed and constructed by Atrium Homes, a West Australian building company owned and run by the Marcolina family. For over 25 years, three generations of the Marcolina family have been designing and building award-winning homes of quality and distinction, and The Resort is a stunning showcase for Atrium’s attention to detail and superb craftsmanship. For those who appreciate the finer things in life, The Resort boasts features like designer lighting, stone benchtops throughout, porcelain floor tiles, extra-height ceilings, premium window coverings, a glass-enclosed wine cellar, a study and home theatre, and a kitchen with a separate scullery and prestige European appliances. As with every Atrium home, The Resort represents the company’s family values of innovation, excellence and value for money.

Designed & Built by: John Bice Custom Woodwork & Trim
Medium sized traditional ensuite half tiled bathroom in Houston with raised-panel cabinets, medium wood cabinets, a built-in bath, a one-piece toilet, brown tiles, ceramic tiles, orange walls, a submerged sink, brown floors, an open shower, a single sink, a built in vanity unit and travertine flooring.
Medium sized traditional ensuite half tiled bathroom in Houston with raised-panel cabinets, medium wood cabinets, a built-in bath, a one-piece toilet, brown tiles, ceramic tiles, orange walls, a submerged sink, brown floors, an open shower, a single sink, a built in vanity unit and travertine flooring.
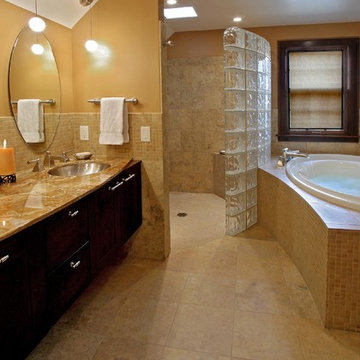
Joe DeMaio Photography
Inspiration for a large traditional ensuite bathroom in Other with dark wood cabinets, shaker cabinets, a built-in bath, an alcove shower, beige tiles, a submerged sink, orange walls, stone tiles, travertine flooring, granite worktops, double sinks, a built in vanity unit, brown floors, orange worktops, a shower bench, wainscoting and an open shower.
Inspiration for a large traditional ensuite bathroom in Other with dark wood cabinets, shaker cabinets, a built-in bath, an alcove shower, beige tiles, a submerged sink, orange walls, stone tiles, travertine flooring, granite worktops, double sinks, a built in vanity unit, brown floors, orange worktops, a shower bench, wainscoting and an open shower.
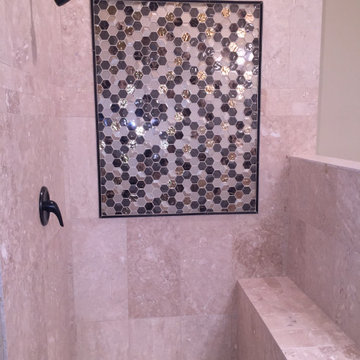
This is an example of a medium sized traditional ensuite bathroom in Other with raised-panel cabinets, beige cabinets, a claw-foot bath, an alcove shower, a two-piece toilet, beige tiles, travertine tiles, beige walls, travertine flooring, a submerged sink, granite worktops, beige floors, a hinged door, brown worktops, a wall niche, double sinks, a built in vanity unit and tongue and groove walls.
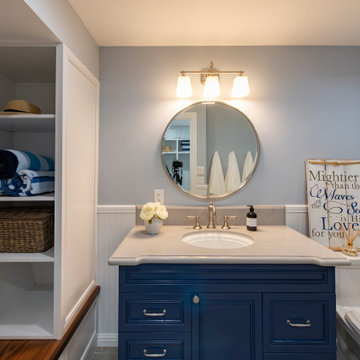
Pool bathroom in a transitional home. 3 Generations share this luxurious bathroom, complete with a wood bench for leaving your clothes, hidden storage and paneled walls. Custom vanity and countertop design elevate this pool bathroom.
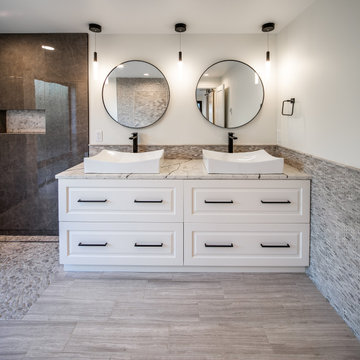
Main Floor Master Bathroom
Medium sized contemporary ensuite bathroom in Seattle with raised-panel cabinets, white cabinets, a freestanding bath, a corner shower, a one-piece toilet, grey tiles, stone tiles, white walls, travertine flooring, a vessel sink, engineered stone worktops, grey floors, a sliding door, white worktops, a wall niche, double sinks, a built in vanity unit and wainscoting.
Medium sized contemporary ensuite bathroom in Seattle with raised-panel cabinets, white cabinets, a freestanding bath, a corner shower, a one-piece toilet, grey tiles, stone tiles, white walls, travertine flooring, a vessel sink, engineered stone worktops, grey floors, a sliding door, white worktops, a wall niche, double sinks, a built in vanity unit and wainscoting.
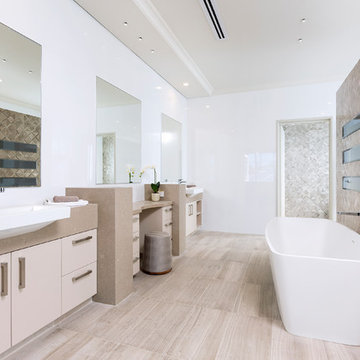
At The Resort, seeing is believing. This is a home in a class of its own; a home of grand proportions and timeless classic features, with a contemporary theme designed to appeal to today’s modern family. From the grand foyer with its soaring ceilings, stainless steel lift and stunning granite staircase right through to the state-of-the-art kitchen, this is a home designed to impress, and offers the perfect combination of luxury, style and comfort for every member of the family. No detail has been overlooked in providing peaceful spaces for private retreat, including spacious bedrooms and bathrooms, a sitting room, balcony and home theatre. For pure and total indulgence, the master suite, reminiscent of a five-star resort hotel, has a large well-appointed ensuite that is a destination in itself. If you can imagine living in your own luxury holiday resort, imagine life at The Resort...here you can live the life you want, without compromise – there’ll certainly be no need to leave home, with your own dream outdoor entertaining pavilion right on your doorstep! A spacious alfresco terrace connects your living areas with the ultimate outdoor lifestyle – living, dining, relaxing and entertaining, all in absolute style. Be the envy of your friends with a fully integrated outdoor kitchen that includes a teppanyaki barbecue, pizza oven, fridges, sink and stone benchtops. In its own adjoining pavilion is a deep sunken spa, while a guest bathroom with an outdoor shower is discreetly tucked around the corner. It’s all part of the perfect resort lifestyle available to you and your family every day, all year round, at The Resort. The Resort is the latest luxury home designed and constructed by Atrium Homes, a West Australian building company owned and run by the Marcolina family. For over 25 years, three generations of the Marcolina family have been designing and building award-winning homes of quality and distinction, and The Resort is a stunning showcase for Atrium’s attention to detail and superb craftsmanship. For those who appreciate the finer things in life, The Resort boasts features like designer lighting, stone benchtops throughout, porcelain floor tiles, extra-height ceilings, premium window coverings, a glass-enclosed wine cellar, a study and home theatre, and a kitchen with a separate scullery and prestige European appliances. As with every Atrium home, The Resort represents the company’s family values of innovation, excellence and value for money.
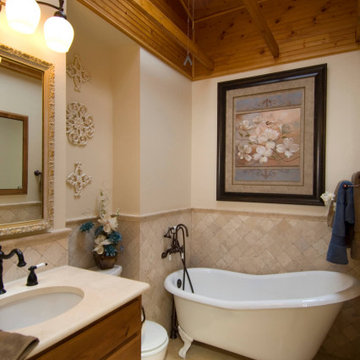
We put in Florida tile in Pietra Art Light Travertine which the homeowners absolutely love.
It’s now a joy for the wife to start her day in her stylish, bright and airy bathroom.
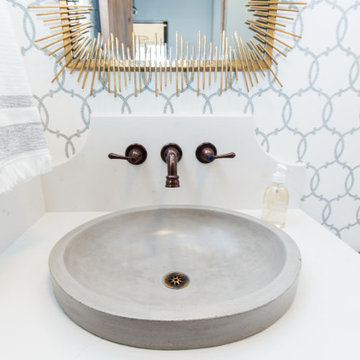
Small classic bathroom in Phoenix with white cabinets, travertine flooring, a built-in sink, quartz worktops, a freestanding vanity unit and wallpapered walls.
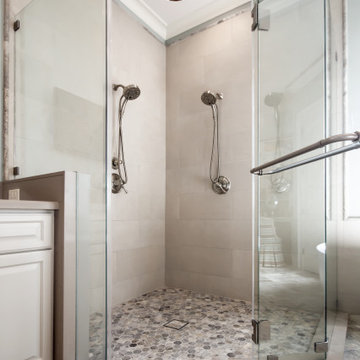
Photo of a large classic ensuite bathroom in Houston with raised-panel cabinets, grey cabinets, a freestanding bath, a corner shower, beige tiles, porcelain tiles, green walls, travertine flooring, a submerged sink, engineered stone worktops, multi-coloured floors, a hinged door, beige worktops, double sinks, a built in vanity unit, a vaulted ceiling and wainscoting.
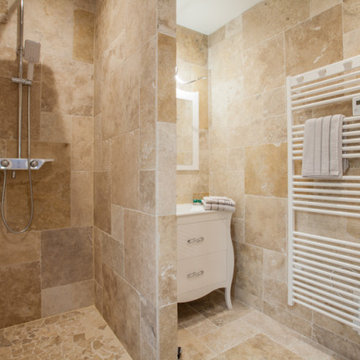
Photo of a medium sized scandinavian bathroom in Lyon with a walk-in shower, travertine flooring and a single sink.
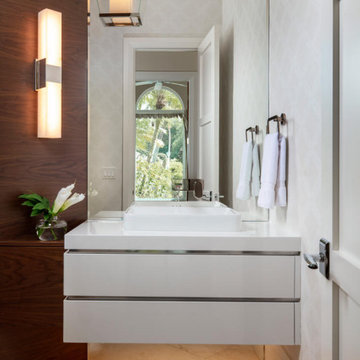
This is a custom powder room design. Featuring a high gloss floating vanity contrasting the accent of stained walnut.
Photo of a small beach style shower room bathroom in Miami with flat-panel cabinets, white cabinets, a one-piece toilet, white walls, travertine flooring, a vessel sink, wooden worktops, beige floors, white worktops, a single sink, a floating vanity unit and wallpapered walls.
Photo of a small beach style shower room bathroom in Miami with flat-panel cabinets, white cabinets, a one-piece toilet, white walls, travertine flooring, a vessel sink, wooden worktops, beige floors, white worktops, a single sink, a floating vanity unit and wallpapered walls.
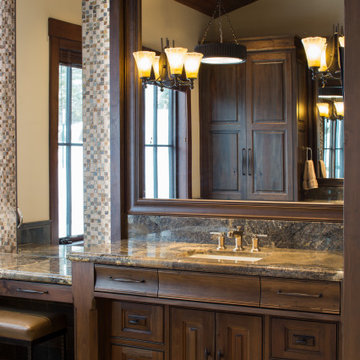
A luxurious center tub separates his and hers vanities. She has a makeup station with backlighting while he has a deluxe linen cabinet with ample storage. Custom tile details make this a one-of-a-kind.
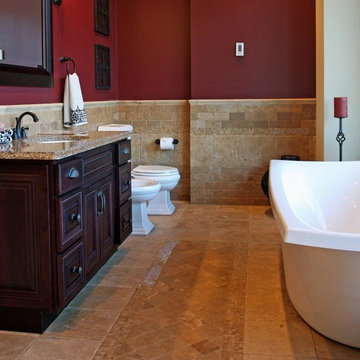
Design ideas for a medium sized mediterranean ensuite half tiled bathroom in Los Angeles with a submerged sink, raised-panel cabinets, dark wood cabinets, engineered stone worktops, a freestanding bath, a bidet, beige tiles, stone tiles, red walls and travertine flooring.
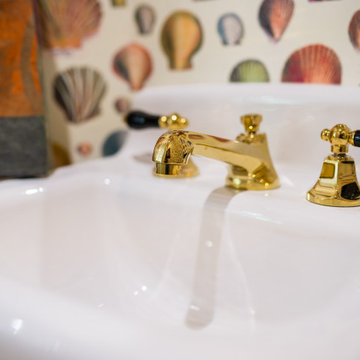
We were hired to turn this standard townhome into an eclectic farmhouse dream. Our clients are worldly traveled, and they wanted the home to be the backdrop for the unique pieces they have collected over the years. We changed every room of this house in some way and the end result is a showcase for eclectic farmhouse style.
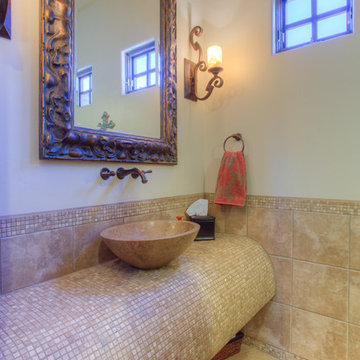
Inspiration for a medium sized rustic bathroom in Albuquerque with beige tiles, stone tiles, beige walls, travertine flooring, a vessel sink and tiled worktops.
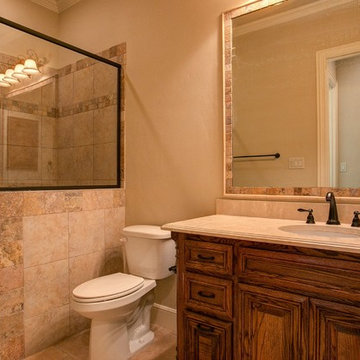
Medium sized classic bathroom in Dallas with recessed-panel cabinets, medium wood cabinets, an alcove shower, a two-piece toilet, beige tiles, ceramic tiles, beige walls, travertine flooring, a submerged sink, soapstone worktops, beige floors and a hinged door.
Bathroom with Travertine Flooring and All Types of Wall Treatment Ideas and Designs
4

 Shelves and shelving units, like ladder shelves, will give you extra space without taking up too much floor space. Also look for wire, wicker or fabric baskets, large and small, to store items under or next to the sink, or even on the wall.
Shelves and shelving units, like ladder shelves, will give you extra space without taking up too much floor space. Also look for wire, wicker or fabric baskets, large and small, to store items under or next to the sink, or even on the wall.  The sink, the mirror, shower and/or bath are the places where you might want the clearest and strongest light. You can use these if you want it to be bright and clear. Otherwise, you might want to look at some soft, ambient lighting in the form of chandeliers, short pendants or wall lamps. You could use accent lighting around your bath in the form to create a tranquil, spa feel, as well.
The sink, the mirror, shower and/or bath are the places where you might want the clearest and strongest light. You can use these if you want it to be bright and clear. Otherwise, you might want to look at some soft, ambient lighting in the form of chandeliers, short pendants or wall lamps. You could use accent lighting around your bath in the form to create a tranquil, spa feel, as well. 