Bathroom with Travertine Flooring and Beige Floors Ideas and Designs
Refine by:
Budget
Sort by:Popular Today
121 - 140 of 4,282 photos
Item 1 of 3
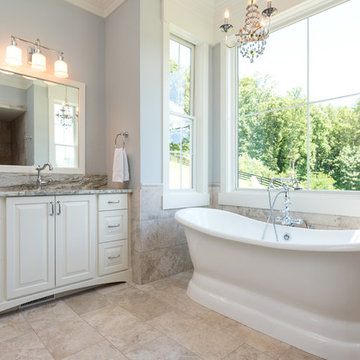
Large classic ensuite bathroom in Other with raised-panel cabinets, white cabinets, a freestanding bath, a one-piece toilet, beige tiles, porcelain tiles, grey walls, travertine flooring, a submerged sink, granite worktops and beige floors.
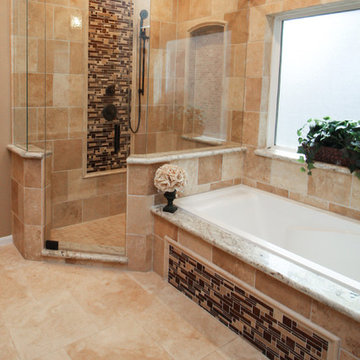
he spacious shower is large enough for the royal duo, and the unique shape mirrors the footprint of the toilet room to provide balance. The Delta Faucet fixtures from the “Cassidy” and “Vero” lines ensure that no one is left out in the cold.
Designed By: Robert Griffin
Photo Credit: Erin Weaver, Desired Photo

This traditional kitchen & bath remodel features custom raised panel cabinetry in a painted finish & antique glazed finish, coordinating quartz countertops, spacious island, & high end stainless steel appliances. Oil rubbed bronze fixtures/hardware, and lighting design that features recessed lighting and under cabinet LED lighting complete this kitchen. The bathrooms feature porcelain tile shower design, and frameless glass shower enclosure, as well as custom cabinet design.
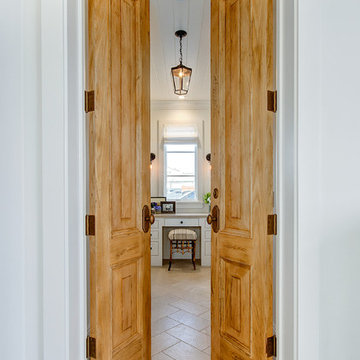
Contractor: Legacy CDM Inc. | Interior Designer: Kim Woods & Trish Bass | Photographer: Jola Photography
Design ideas for a large rural ensuite bathroom in Orange County with shaker cabinets, white cabinets, a freestanding bath, an alcove shower, a two-piece toilet, white tiles, metro tiles, white walls, travertine flooring, a submerged sink, quartz worktops, beige floors, a hinged door and beige worktops.
Design ideas for a large rural ensuite bathroom in Orange County with shaker cabinets, white cabinets, a freestanding bath, an alcove shower, a two-piece toilet, white tiles, metro tiles, white walls, travertine flooring, a submerged sink, quartz worktops, beige floors, a hinged door and beige worktops.
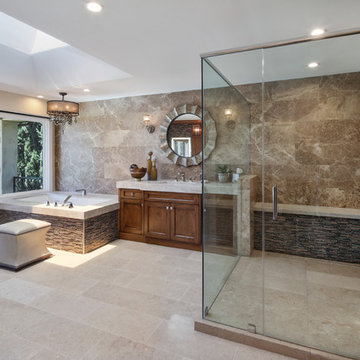
This is an example of a large classic ensuite bathroom in Orange County with shaker cabinets, medium wood cabinets, a submerged bath, a corner shower, brown tiles, porcelain tiles, brown walls, travertine flooring, a submerged sink, beige floors and a hinged door.
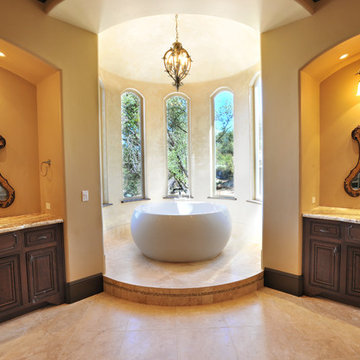
Large mediterranean ensuite bathroom in Sacramento with raised-panel cabinets, dark wood cabinets, a freestanding bath, beige walls, travertine flooring, granite worktops, a submerged sink, beige floors, an alcove shower, beige tiles, porcelain tiles, a hinged door and a two-piece toilet.

Master bath remodel features a Jacuzzi tub and long counter with vanity area which includes a his & her magnified vanity mirror. | Photo: Mert Carpenter Photography
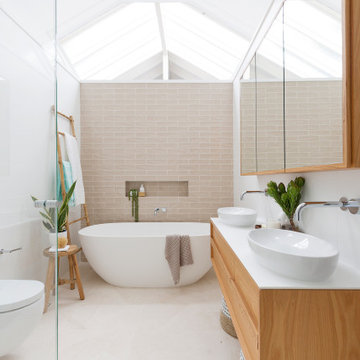
Photo of a large modern ensuite bathroom in Sydney with freestanding cabinets, brown cabinets, a freestanding bath, a corner shower, a wall mounted toilet, beige tiles, metro tiles, white walls, travertine flooring, a vessel sink, engineered stone worktops, beige floors, a hinged door, white worktops, a wall niche, double sinks, a floating vanity unit and a vaulted ceiling.

Master Bathroom with His & Her Areas
Design ideas for an expansive mediterranean ensuite bathroom in Phoenix with raised-panel cabinets, medium wood cabinets, a freestanding bath, a double shower, a bidet, grey walls, travertine flooring, a submerged sink, marble worktops, beige floors, an open shower, brown worktops, an enclosed toilet, double sinks and a built in vanity unit.
Design ideas for an expansive mediterranean ensuite bathroom in Phoenix with raised-panel cabinets, medium wood cabinets, a freestanding bath, a double shower, a bidet, grey walls, travertine flooring, a submerged sink, marble worktops, beige floors, an open shower, brown worktops, an enclosed toilet, double sinks and a built in vanity unit.

Old World European, Country Cottage. Three separate cottages make up this secluded village over looking a private lake in an old German, English, and French stone villa style. Hand scraped arched trusses, wide width random walnut plank flooring, distressed dark stained raised panel cabinetry, and hand carved moldings make these traditional farmhouse cottage buildings look like they have been here for 100s of years. Newly built of old materials, and old traditional building methods, including arched planked doors, leathered stone counter tops, stone entry, wrought iron straps, and metal beam straps. The Lake House is the first, a Tudor style cottage with a slate roof, 2 bedrooms, view filled living room open to the dining area, all overlooking the lake. The Carriage Home fills in when the kids come home to visit, and holds the garage for the whole idyllic village. This cottage features 2 bedrooms with on suite baths, a large open kitchen, and an warm, comfortable and inviting great room. All overlooking the lake. The third structure is the Wheel House, running a real wonderful old water wheel, and features a private suite upstairs, and a work space downstairs. All homes are slightly different in materials and color, including a few with old terra cotta roofing. Project Location: Ojai, California. Project designed by Maraya Interior Design. From their beautiful resort town of Ojai, they serve clients in Montecito, Hope Ranch, Malibu and Calabasas, across the tri-county area of Santa Barbara, Ventura and Los Angeles, south to Hidden Hills. Patrick Price Photo
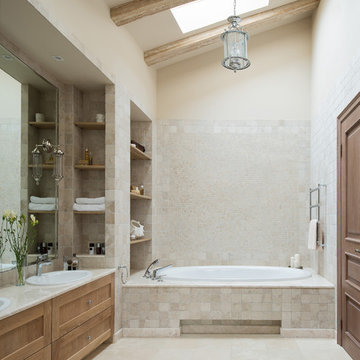
Фотограф Денис васильев
Стилист Дарья Григорьева
Photo of a traditional ensuite bathroom in Moscow with recessed-panel cabinets, medium wood cabinets, a built-in bath, beige tiles, travertine tiles, beige walls, travertine flooring, a built-in sink and beige floors.
Photo of a traditional ensuite bathroom in Moscow with recessed-panel cabinets, medium wood cabinets, a built-in bath, beige tiles, travertine tiles, beige walls, travertine flooring, a built-in sink and beige floors.
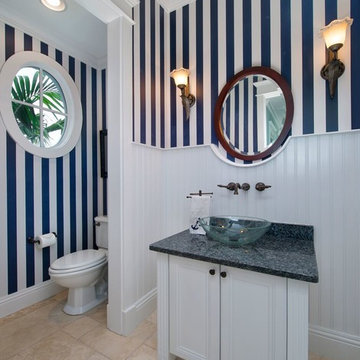
Powder Bath in a Nautical Theme with a gorgeous deep ocean blue Granite Countertop, white cabinetry and a fun Porthole shaped Window all come together to create a fun space.
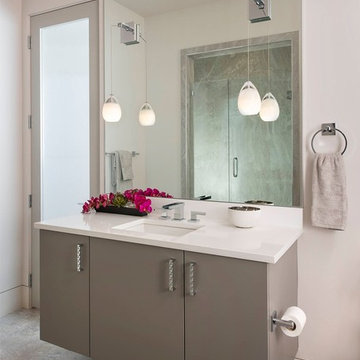
Guest Bathroom [Photography by Dan Piassick]
Photo of a medium sized contemporary grey and white shower room bathroom in Dallas with grey cabinets, grey tiles, a submerged sink, engineered stone worktops, flat-panel cabinets, an alcove shower, a one-piece toilet, white walls, travertine flooring, beige floors and a hinged door.
Photo of a medium sized contemporary grey and white shower room bathroom in Dallas with grey cabinets, grey tiles, a submerged sink, engineered stone worktops, flat-panel cabinets, an alcove shower, a one-piece toilet, white walls, travertine flooring, beige floors and a hinged door.
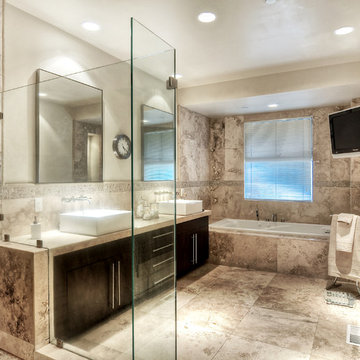
Inspiration for a medium sized modern shower room bathroom in Orange County with flat-panel cabinets, dark wood cabinets, a built-in bath, a corner shower, beige tiles, white walls, travertine flooring, a vessel sink, limestone worktops, travertine tiles and beige floors.
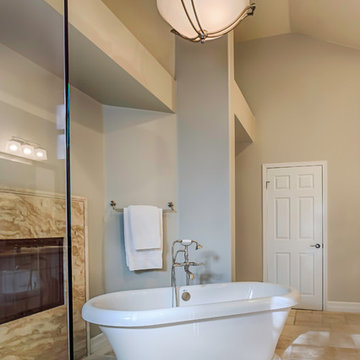
photo credit: VTD Photography
designer: Genoveve Serge Interior Design
This is an example of a large traditional ensuite bathroom in Los Angeles with a built-in sink, a freestanding bath, beige tiles, beige walls, travertine flooring, recessed-panel cabinets, white cabinets, a corner shower, travertine tiles, marble worktops, beige floors and a hinged door.
This is an example of a large traditional ensuite bathroom in Los Angeles with a built-in sink, a freestanding bath, beige tiles, beige walls, travertine flooring, recessed-panel cabinets, white cabinets, a corner shower, travertine tiles, marble worktops, beige floors and a hinged door.
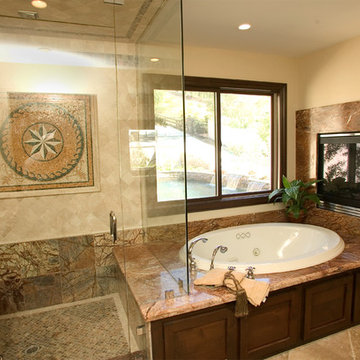
Relax in this spacious bathroom with travertine floors and marble fireplace, vanity sink shower walls, floor and mosaic all by Tile-Stones.com.
Inspiration for an expansive mediterranean ensuite bathroom in Orange County with recessed-panel cabinets, dark wood cabinets, a built-in bath, a corner shower, a one-piece toilet, beige tiles, multi-coloured tiles, porcelain tiles, beige walls, travertine flooring, a built-in sink, granite worktops, beige floors and a hinged door.
Inspiration for an expansive mediterranean ensuite bathroom in Orange County with recessed-panel cabinets, dark wood cabinets, a built-in bath, a corner shower, a one-piece toilet, beige tiles, multi-coloured tiles, porcelain tiles, beige walls, travertine flooring, a built-in sink, granite worktops, beige floors and a hinged door.
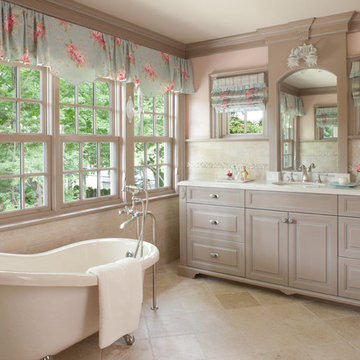
This Bath is a complete re-work of the original Master Bath in the house. We re-oriented the space to create access to a new walk-in closet for the owner. We also added multiple windows and provided a space for an attractive free-standing bath tub. The bath opens onto a make-up and dressing area; the shell top cabinet at the end of the view line across the bath was relocated from the original homes Living Room and designed into this location to be the focal point as you enter the space. The homeowner was delighted that we could relocate this cabinet as it provides a daily reminder of the antiquity of the home in an entirely new space. The floors are a very soft colored un-filled travertine which gives an aged look to this totally new and updated space. The vanity is a custom cabinet with furniture leg corners made to look like it could have been an antique. Wainscot panels and millwork were designed to match the detailing in the Master Bedroom immediately adjacent to this space as well as the heavy detail work throughout the home. The owner is thrilled with this new space and its sense of combining old and new styles together.
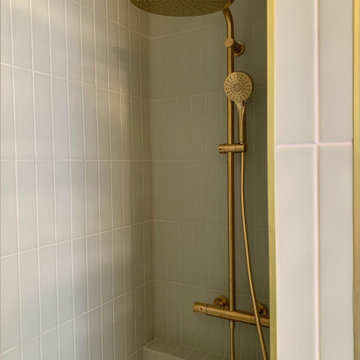
Dans la salle de bain la colonne de douche en laiton doré brossé met en lumière le carrelage vert pale posé à la vertical. Cette salle de bain a été conçue comme un havre de paix et de bien-être.
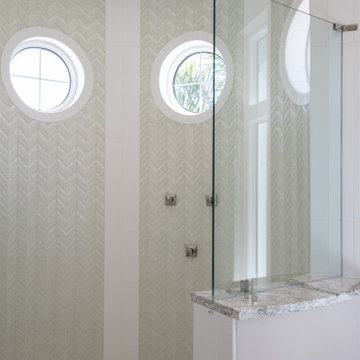
Ground floor primary bathroom unique shower. Porthole windows on each wall flood the shower with light without sacrificing privacy. Rain shower head and second wall mounted shower head. Lovely herringbone laid tile provides texture.
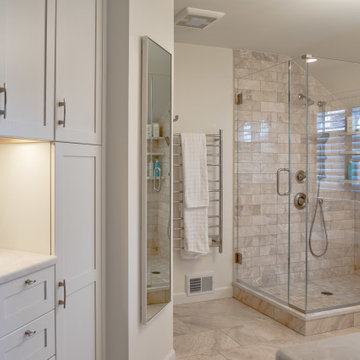
The footprint of this bathroom remained true to its original form. Our clients wanted to add more storage opportunities so customized cabinetry solutions were added. Finishes were updated with a focus on staying true to the original craftsman aesthetic of this Sears Kit Home. This pull and replace bathroom remodel was designed and built by Meadowlark Design + Build in Ann Arbor, Michigan. Photography by Sean Carter.
Bathroom with Travertine Flooring and Beige Floors Ideas and Designs
7

 Shelves and shelving units, like ladder shelves, will give you extra space without taking up too much floor space. Also look for wire, wicker or fabric baskets, large and small, to store items under or next to the sink, or even on the wall.
Shelves and shelving units, like ladder shelves, will give you extra space without taking up too much floor space. Also look for wire, wicker or fabric baskets, large and small, to store items under or next to the sink, or even on the wall.  The sink, the mirror, shower and/or bath are the places where you might want the clearest and strongest light. You can use these if you want it to be bright and clear. Otherwise, you might want to look at some soft, ambient lighting in the form of chandeliers, short pendants or wall lamps. You could use accent lighting around your bath in the form to create a tranquil, spa feel, as well.
The sink, the mirror, shower and/or bath are the places where you might want the clearest and strongest light. You can use these if you want it to be bright and clear. Otherwise, you might want to look at some soft, ambient lighting in the form of chandeliers, short pendants or wall lamps. You could use accent lighting around your bath in the form to create a tranquil, spa feel, as well. 