Bathroom with Travertine Flooring and Brick Flooring Ideas and Designs
Refine by:
Budget
Sort by:Popular Today
21 - 40 of 18,281 photos
Item 1 of 3
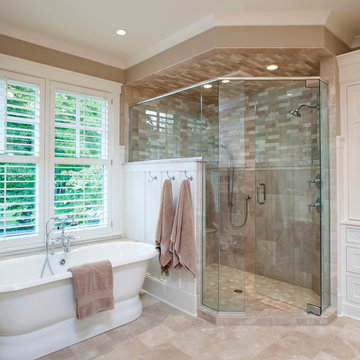
Builder: Kyle Hunt & Partners Incorporated |
Architect: Mike Sharratt, Sharratt Design & Co. |
Interior Design: Katie Constable, Redpath-Constable Interiors |
Photography: Jim Kruger, LandMark Photography
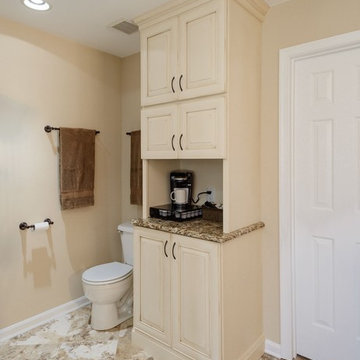
Dimitri Ganas
Inspiration for a large classic ensuite bathroom in Other with beige cabinets, granite worktops, a corner shower, beige walls, a two-piece toilet, beige tiles, multi-coloured tiles, stone tiles and travertine flooring.
Inspiration for a large classic ensuite bathroom in Other with beige cabinets, granite worktops, a corner shower, beige walls, a two-piece toilet, beige tiles, multi-coloured tiles, stone tiles and travertine flooring.
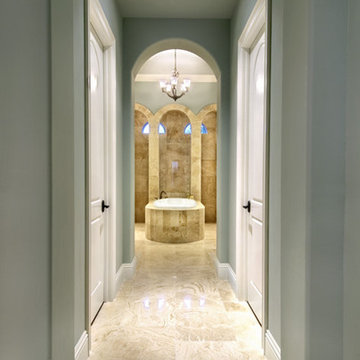
The Sater Design Collection's luxury, Mediterranean home plan "Barletta" (Plan #6964). saterdesign.com
Inspiration for a large mediterranean ensuite bathroom in Miami with a submerged sink, raised-panel cabinets, medium wood cabinets, marble worktops, a built-in bath, a double shower, a two-piece toilet, beige tiles, stone tiles, green walls and travertine flooring.
Inspiration for a large mediterranean ensuite bathroom in Miami with a submerged sink, raised-panel cabinets, medium wood cabinets, marble worktops, a built-in bath, a double shower, a two-piece toilet, beige tiles, stone tiles, green walls and travertine flooring.
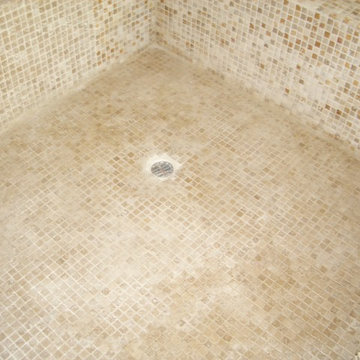
Bathroom of the new house construction in Sherman Oaks which included installation of mosaic tile flooring.
Photo of a small mediterranean shower room bathroom in Los Angeles with raised-panel cabinets, dark wood cabinets, a built-in bath, an alcove shower, a one-piece toilet, multi-coloured tiles, stone tiles, beige walls, travertine flooring, a built-in sink, concrete worktops, multi-coloured floors, a hinged door and beige worktops.
Photo of a small mediterranean shower room bathroom in Los Angeles with raised-panel cabinets, dark wood cabinets, a built-in bath, an alcove shower, a one-piece toilet, multi-coloured tiles, stone tiles, beige walls, travertine flooring, a built-in sink, concrete worktops, multi-coloured floors, a hinged door and beige worktops.

This is an example of a large mediterranean ensuite bathroom in San Diego with a submerged sink, shaker cabinets, a freestanding bath, white walls, dark wood cabinets, travertine flooring and beige floors.

hex,tile,floor,master,bath,in,corner,stand alone tub,scalloped,chandelier, light, pendant,oriental,rug,arched,mirrors,inset,cabinet,drawers,bronze, tub, faucet,gray,wall,paint,tub in corner,below windows,arched windows,pretty light,pretty shade,oval hardware,custom,medicine,cabinet
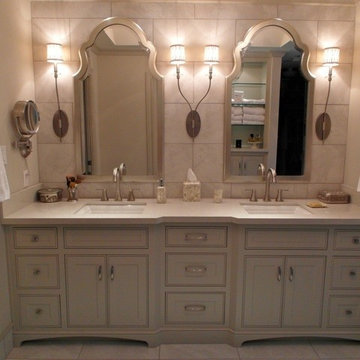
Photo of a large classic ensuite bathroom in Austin with recessed-panel cabinets, white cabinets, a two-piece toilet, yellow tiles, stone tiles, white walls, travertine flooring, a submerged sink and engineered stone worktops.
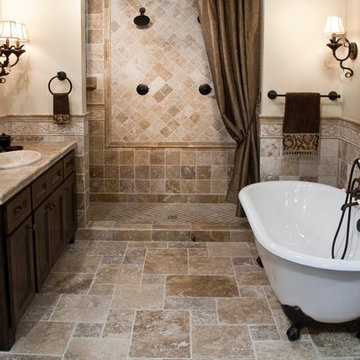
Elegant Travertine natural stone Versailles pattern for the floors and regular 8x8 and diagonal 4x4 for the walls with decorative border.
Inspiration for a medium sized traditional bathroom in Dallas with stone tiles, travertine flooring and a shower curtain.
Inspiration for a medium sized traditional bathroom in Dallas with stone tiles, travertine flooring and a shower curtain.

Master Bathroom blue and green color walls Sherwin Williams Silver Strand 7057 white cabinetry
Quartzite counters Taj Mahal and San Michele Crema Porcelain vein cut from Daltile flooring Alabaster Sherwin Williams 7008 trim and 7008 on Custom Cabinetry made for client

The owner of this urban residence, which exhibits many natural materials, i.e., exposed brick and stucco interior walls, originally signed a contract to update two of his bathrooms. But, after the design and material phase began in earnest, he opted to removed the second bathroom from the project and focus entirely on the Master Bath. And, what a marvelous outcome!
With the new design, two fullheight walls were removed (one completely and the second lowered to kneewall height) allowing the eye to sweep the entire space as one enters. The views, no longer hindered by walls, have been completely enhanced by the materials chosen.
The limestone counter and tub deck are mated with the Riftcut Oak, Espresso stained, custom cabinets and panels. Cabinetry, within the extended design, that appears to float in space, is highlighted by the undercabinet LED lighting, creating glowing warmth that spills across the buttercolored floor.
Stacked stone wall and splash tiles are balanced perfectly with the honed travertine floor tiles; floor tiles installed with a linear stagger, again, pulling the viewer into the restful space.
The lighting, introduced, appropriately, in several layers, includes ambient, task (sconces installed through the mirroring), and “sparkle” (undercabinet LED and mirrorframe LED).
The final detail that marries this beautifully remodeled bathroom was the removal of the entry slab hinged door and in the installation of the new custom five glass panel pocket door. It appears not one detail was overlooked in this marvelous renovation.
Follow the link below to learn more about the designer of this project James L. Campbell CKD http://lamantia.com/designers/james-l-campbell-ckd/
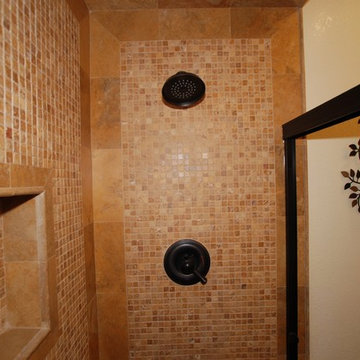
Lester O'Malley
Small mediterranean shower room bathroom in Orange County with a pedestal sink, an alcove shower, a one-piece toilet, beige tiles, mosaic tiles, beige walls and travertine flooring.
Small mediterranean shower room bathroom in Orange County with a pedestal sink, an alcove shower, a one-piece toilet, beige tiles, mosaic tiles, beige walls and travertine flooring.

Amber Frederiksen Photography
Design ideas for a traditional ensuite half tiled bathroom in Miami with a submerged sink, recessed-panel cabinets, white cabinets, limestone worktops, a double shower, beige tiles, porcelain tiles, white walls and travertine flooring.
Design ideas for a traditional ensuite half tiled bathroom in Miami with a submerged sink, recessed-panel cabinets, white cabinets, limestone worktops, a double shower, beige tiles, porcelain tiles, white walls and travertine flooring.

Michael Lowry Photography
Inspiration for a traditional ensuite bathroom in Orlando with a submerged sink, a freestanding bath, a corner shower, grey tiles, white walls, white cabinets, engineered stone worktops, stone tiles, travertine flooring and feature lighting.
Inspiration for a traditional ensuite bathroom in Orlando with a submerged sink, a freestanding bath, a corner shower, grey tiles, white walls, white cabinets, engineered stone worktops, stone tiles, travertine flooring and feature lighting.
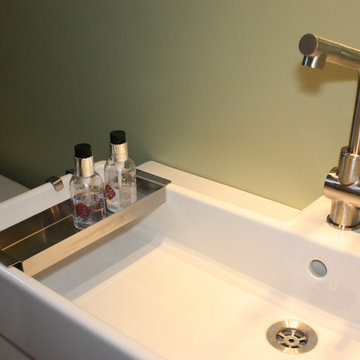
The studio was built on a tight budget. This bathroom was outfitted with an ikea sink and cabinet, Toto toilet and custom shower. The money in this bathroom was spent in the custom tiled shower rather than the vanity. A vanity is more easily replaced in the future with a more expensive fixture.
Bray Hayden Photography and H2D Architecture + Design
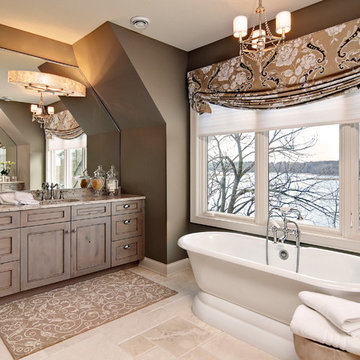
Rustic, modern and fresh. This open floor plan home is understated and warm. Layers and textures are well placed throughout the home. The kitchen is the natural heart of this home, where soft whites are mixed with natural wood beams and sparkling tile - proving that the best design is subtle yet full of details.
Scott Amundson Photography
Learn more about our showroom and kitchen and bath design: http://www.mingleteam.com
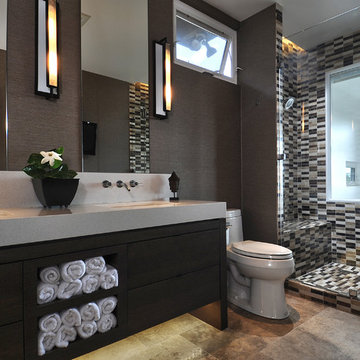
Custom master bathroom that has a private window to the view of Honolulu. A built-in bench with a rainshower and two shower heads are featured.
{Photo Credit: Andy Mattheson}
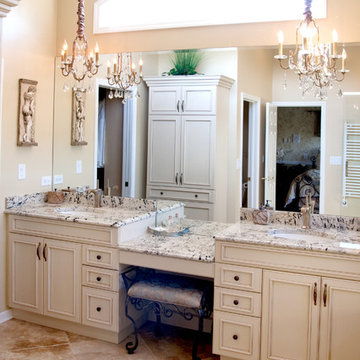
Bathroom Remodeling Indian Head Park
Design ideas for a large traditional ensuite bathroom in Chicago with recessed-panel cabinets, white cabinets, a one-piece toilet, beige walls, travertine flooring, a submerged sink and granite worktops.
Design ideas for a large traditional ensuite bathroom in Chicago with recessed-panel cabinets, white cabinets, a one-piece toilet, beige walls, travertine flooring, a submerged sink and granite worktops.
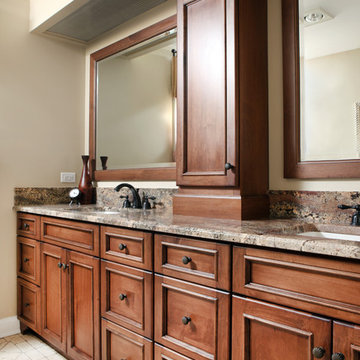
This bathroom was part of an interior remodeling project by award winning designer Leslie Lee. Leslie used rich colors and tones in order to carry the rustic style into the master bathroom. These homeowners chose a large vanity in order to have their own personal space when getting ready and preparing for the day. There is also plenty of storage in order to hide clutter and keep personal items out of site.

Reclaimed tin roof v-chanel material lines the shower walls. Ceramic "brick" tile adds to the rustic appeal with ultimate durability.
Photography by Emily Minton Redfield
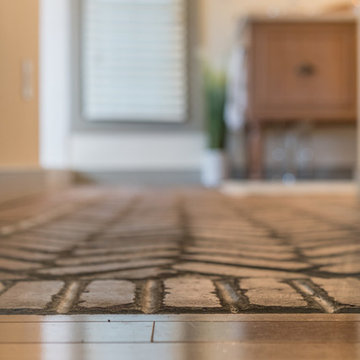
Sean Shannon Photography
This is an example of a medium sized traditional ensuite bathroom in DC Metro with recessed-panel cabinets, white walls, brick flooring and a submerged sink.
This is an example of a medium sized traditional ensuite bathroom in DC Metro with recessed-panel cabinets, white walls, brick flooring and a submerged sink.
Bathroom with Travertine Flooring and Brick Flooring Ideas and Designs
2

 Shelves and shelving units, like ladder shelves, will give you extra space without taking up too much floor space. Also look for wire, wicker or fabric baskets, large and small, to store items under or next to the sink, or even on the wall.
Shelves and shelving units, like ladder shelves, will give you extra space without taking up too much floor space. Also look for wire, wicker or fabric baskets, large and small, to store items under or next to the sink, or even on the wall.  The sink, the mirror, shower and/or bath are the places where you might want the clearest and strongest light. You can use these if you want it to be bright and clear. Otherwise, you might want to look at some soft, ambient lighting in the form of chandeliers, short pendants or wall lamps. You could use accent lighting around your bath in the form to create a tranquil, spa feel, as well.
The sink, the mirror, shower and/or bath are the places where you might want the clearest and strongest light. You can use these if you want it to be bright and clear. Otherwise, you might want to look at some soft, ambient lighting in the form of chandeliers, short pendants or wall lamps. You could use accent lighting around your bath in the form to create a tranquil, spa feel, as well. 