Bathroom with Travertine Flooring and Limestone Worktops Ideas and Designs
Refine by:
Budget
Sort by:Popular Today
61 - 80 of 539 photos
Item 1 of 3
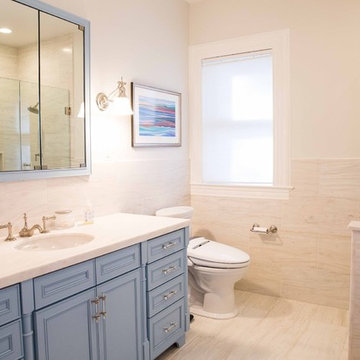
This is an example of a medium sized classic ensuite bathroom in New York with recessed-panel cabinets, a built-in bath, a corner shower, a bidet, beige tiles, limestone tiles, white walls, travertine flooring, a submerged sink and limestone worktops.
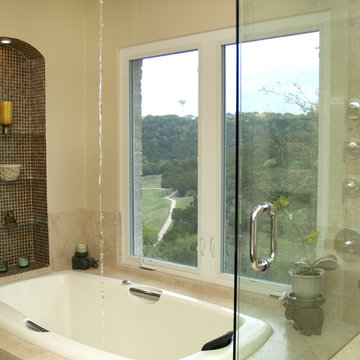
This bathroom turned out amazing, even better in person! I think my favorite is the tub filler from the ceiling, it gives a waterfall effect when filling. We designed the whole bathroom around the marble sinks my clients found and loved!
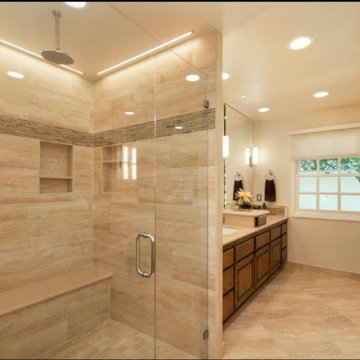
Large classic ensuite wet room bathroom in Los Angeles with raised-panel cabinets, medium wood cabinets, beige tiles, travertine tiles, beige walls, travertine flooring, a submerged sink and limestone worktops.

We were excited when the homeowners of this project approached us to help them with their whole house remodel as this is a historic preservation project. The historical society has approved this remodel. As part of that distinction we had to honor the original look of the home; keeping the façade updated but intact. For example the doors and windows are new but they were made as replicas to the originals. The homeowners were relocating from the Inland Empire to be closer to their daughter and grandchildren. One of their requests was additional living space. In order to achieve this we added a second story to the home while ensuring that it was in character with the original structure. The interior of the home is all new. It features all new plumbing, electrical and HVAC. Although the home is a Spanish Revival the homeowners style on the interior of the home is very traditional. The project features a home gym as it is important to the homeowners to stay healthy and fit. The kitchen / great room was designed so that the homewoners could spend time with their daughter and her children. The home features two master bedroom suites. One is upstairs and the other one is down stairs. The homeowners prefer to use the downstairs version as they are not forced to use the stairs. They have left the upstairs master suite as a guest suite.
Enjoy some of the before and after images of this project:
http://www.houzz.com/discussions/3549200/old-garage-office-turned-gym-in-los-angeles
http://www.houzz.com/discussions/3558821/la-face-lift-for-the-patio
http://www.houzz.com/discussions/3569717/la-kitchen-remodel
http://www.houzz.com/discussions/3579013/los-angeles-entry-hall
http://www.houzz.com/discussions/3592549/exterior-shots-of-a-whole-house-remodel-in-la
http://www.houzz.com/discussions/3607481/living-dining-rooms-become-a-library-and-formal-dining-room-in-la
http://www.houzz.com/discussions/3628842/bathroom-makeover-in-los-angeles-ca
http://www.houzz.com/discussions/3640770/sweet-dreams-la-bedroom-remodels
Exterior: Approved by the historical society as a Spanish Revival, the second story of this home was an addition. All of the windows and doors were replicated to match the original styling of the house. The roof is a combination of Gable and Hip and is made of red clay tile. The arched door and windows are typical of Spanish Revival. The home also features a Juliette Balcony and window.
Library / Living Room: The library offers Pocket Doors and custom bookcases.
Powder Room: This powder room has a black toilet and Herringbone travertine.
Kitchen: This kitchen was designed for someone who likes to cook! It features a Pot Filler, a peninsula and an island, a prep sink in the island, and cookbook storage on the end of the peninsula. The homeowners opted for a mix of stainless and paneled appliances. Although they have a formal dining room they wanted a casual breakfast area to enjoy informal meals with their grandchildren. The kitchen also utilizes a mix of recessed lighting and pendant lights. A wine refrigerator and outlets conveniently located on the island and around the backsplash are the modern updates that were important to the homeowners.
Master bath: The master bath enjoys both a soaking tub and a large shower with body sprayers and hand held. For privacy, the bidet was placed in a water closet next to the shower. There is plenty of counter space in this bathroom which even includes a makeup table.
Staircase: The staircase features a decorative niche
Upstairs master suite: The upstairs master suite features the Juliette balcony
Outside: Wanting to take advantage of southern California living the homeowners requested an outdoor kitchen complete with retractable awning. The fountain and lounging furniture keep it light.
Home gym: This gym comes completed with rubberized floor covering and dedicated bathroom. It also features its own HVAC system and wall mounted TV.
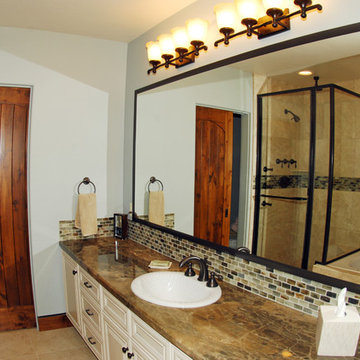
guest bathroom. marble counter, mosaic beach glass back splash, framed mirror, ORB fixtures, custom painted cabinetry, travertine shower and bath surround.
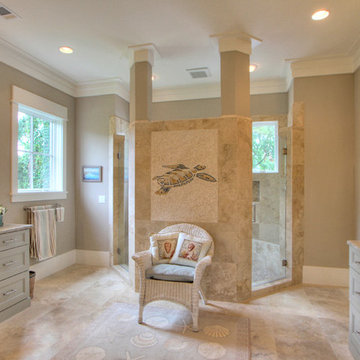
Classic bathroom in Other with a submerged sink, recessed-panel cabinets, grey cabinets, beige tiles, limestone worktops, a walk-in shower, stone tiles, travertine flooring and a hinged door.
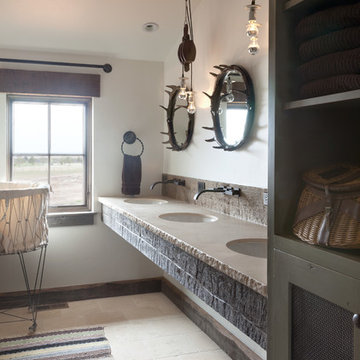
A floating vanity made from distressed wood and travertine keep this narrow space open and light. Rustic mirrors, metal screen cabinet doors and "pully" sconces add a western industrial flair.
Photography by Emily Minton Redfield
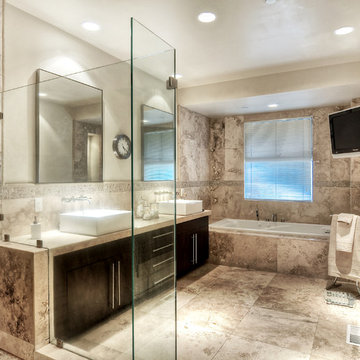
Inspiration for a medium sized modern shower room bathroom in Orange County with flat-panel cabinets, dark wood cabinets, a built-in bath, a corner shower, beige tiles, white walls, travertine flooring, a vessel sink, limestone worktops, travertine tiles and beige floors.
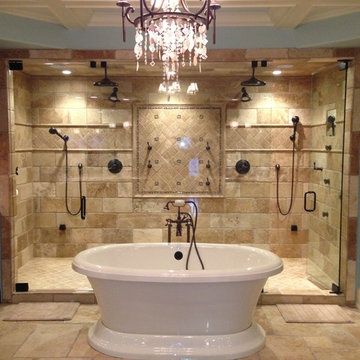
Photo of a large traditional ensuite bathroom in Atlanta with raised-panel cabinets, dark wood cabinets, a freestanding bath, a double shower, beige tiles, stone tiles, blue walls, travertine flooring, limestone worktops and beige floors.
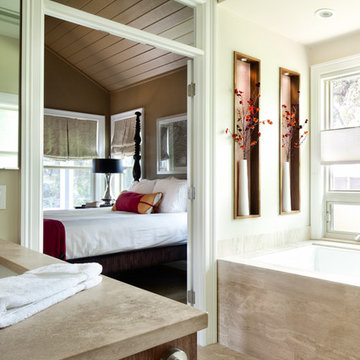
Design by Mark Evans
Project Management by Jay Schaefer
Photos by Paul Finkel
Veined travertine anchors the space, appearing in the tub deck and surround, the flooring, and the vanity countertop.
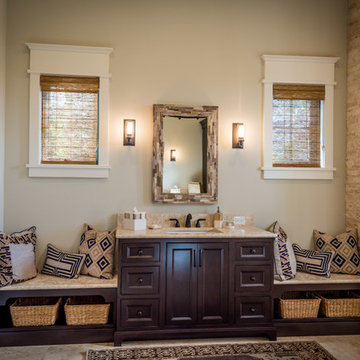
A view of one the of two vanities in this master bath, with bench seating on each side, a lovely stacked stone mirror to coordinate with the stacked stone travertine wall on the right, travertine flooring, and polished seashell limestone topping the counters. Perfect example of taking care of all the details for a great look!
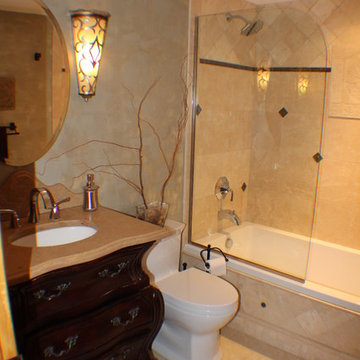
Powder room turned guest bath. Borrowed 2 1/2 feet from adjacent room to make space for a 72" soaker tub, new furniture vanity with golden travertine top and custom designed backsplash. Oval mirror flanked by bohemian style lights, a luster stone wall finish and precious stones placed in metal accents make this one of our favorite spaces!
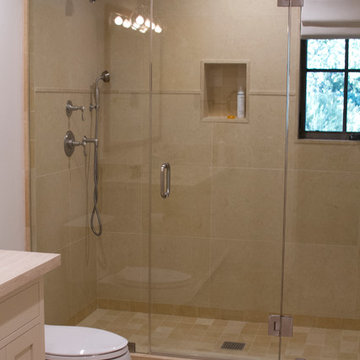
Design ideas for a medium sized classic ensuite bathroom in Phoenix with recessed-panel cabinets, beige cabinets, a one-piece toilet, yellow tiles, limestone tiles, white walls, travertine flooring, limestone worktops, beige floors, a hinged door and an alcove shower.
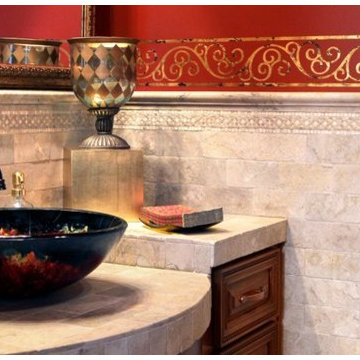
A vessel sink is a conversation piece that can’t be beat for adding interest and high-end panache to the bathroom.
Medium sized mediterranean shower room bathroom in San Diego with a vessel sink, raised-panel cabinets, medium wood cabinets, limestone worktops, beige tiles, stone slabs, red walls and travertine flooring.
Medium sized mediterranean shower room bathroom in San Diego with a vessel sink, raised-panel cabinets, medium wood cabinets, limestone worktops, beige tiles, stone slabs, red walls and travertine flooring.
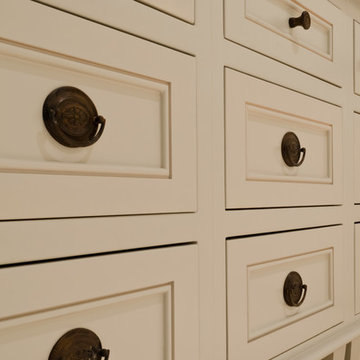
cabinet, mirror, bath, storage, drawer, on, tower, between, sinks, in, master, makeup, arched, mirror, wall, sconce, gray, wall, paint, Bradshaw Designs, San Antonio,
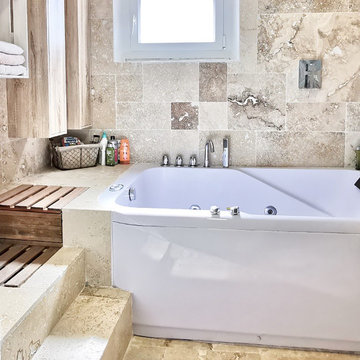
La salle de bain principale, agrandie légèrement sur les anciens placards maçonnés des chambres adjacentes, baigne le visiteur dans un travertin ominprésent et l'entraîne via des marches sculptées dans sa baignoire-jacuzzi pour un bain ou pour une douche tropicale. Astucieusement cachés sous des grilles en bois, les bacs à linge sale épousent les vides sanitaires de la baignoire. Une salle de bains à vivre en 3 dimensions !
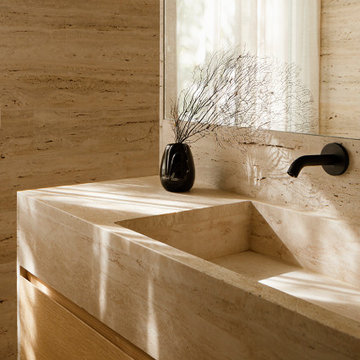
Mediterranean ensuite bathroom in Madrid with raised-panel cabinets, beige cabinets, a built-in shower, a wall mounted toilet, travertine tiles, beige walls, travertine flooring, a built-in sink, limestone worktops, beige floors, a hinged door, beige worktops, double sinks and a built in vanity unit.
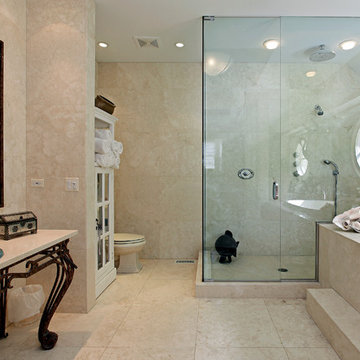
Design ideas for a large classic ensuite bathroom in Toronto with a corner shower, a two-piece toilet, travertine flooring, shaker cabinets, white cabinets, a built-in bath, beige walls, a wall-mounted sink, limestone worktops, beige floors and a hinged door.
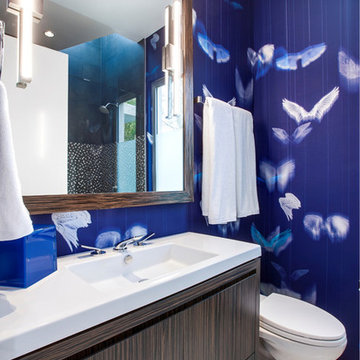
Unique bathroom interiors that feature boldly patterned wallpaper, mosaic tiling, and natural materials.
Each bathroom in this home takes on a different style, from bold and fabulous to neutral and elegant.
Home located in Beverly Hills, California. Designed by Florida-based interior design firm Crespo Design Group, who also serves Malibu, Tampa, New York City, the Caribbean, and other areas throughout the United States.
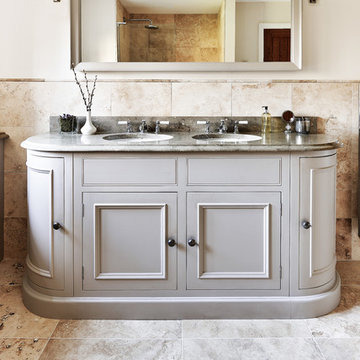
Beautiful double sink bathroom cabinet with Sea Grass limestone top and built in sinks. The floors are a limestone Travertine available from Ben Heath. The Neptune cabinets have been hand-painted in Neptune Mist and feature Neptune lever taps and Brunswick light fittings. The mirror is from a selection at Ben Heath.
Photos by Adam Carter Photography
Bathroom with Travertine Flooring and Limestone Worktops Ideas and Designs
4

 Shelves and shelving units, like ladder shelves, will give you extra space without taking up too much floor space. Also look for wire, wicker or fabric baskets, large and small, to store items under or next to the sink, or even on the wall.
Shelves and shelving units, like ladder shelves, will give you extra space without taking up too much floor space. Also look for wire, wicker or fabric baskets, large and small, to store items under or next to the sink, or even on the wall.  The sink, the mirror, shower and/or bath are the places where you might want the clearest and strongest light. You can use these if you want it to be bright and clear. Otherwise, you might want to look at some soft, ambient lighting in the form of chandeliers, short pendants or wall lamps. You could use accent lighting around your bath in the form to create a tranquil, spa feel, as well.
The sink, the mirror, shower and/or bath are the places where you might want the clearest and strongest light. You can use these if you want it to be bright and clear. Otherwise, you might want to look at some soft, ambient lighting in the form of chandeliers, short pendants or wall lamps. You could use accent lighting around your bath in the form to create a tranquil, spa feel, as well. 