Bathroom with Travertine Flooring and Solid Surface Worktops Ideas and Designs
Refine by:
Budget
Sort by:Popular Today
21 - 40 of 820 photos
Item 1 of 3
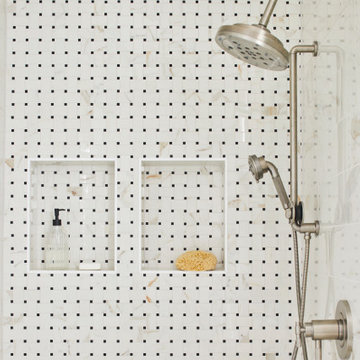
Our Ridgewood Estate project is a new build custom home located on acreage with a lake. It is filled with luxurious materials and family friendly details.
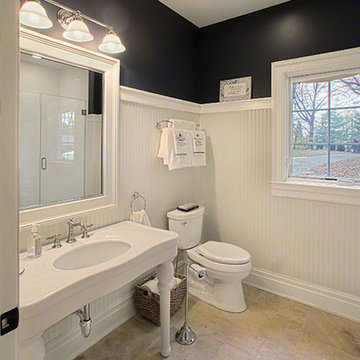
Design ideas for a medium sized classic shower room bathroom in Chicago with an alcove shower, a two-piece toilet, white tiles, black walls, travertine flooring, a console sink, solid surface worktops, beige floors and a hinged door.

Wall-to-wall windows in the master bathroom create a serene backdrop for an intimate place to reset and recharge.
Photo credit: Kevin Scott.
Custom windows, doors, and hardware designed and furnished by Thermally Broken Steel USA.
Other sources:
Sink fittings: Watermark.
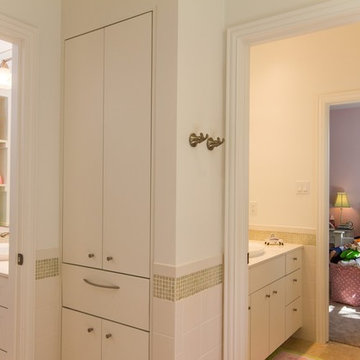
Allowing them to step into their own bathroom space from their bedrooms, this Jill and Jane bathroom was designed to meet today's needs (toddlers) and their needs as they grow through their teen years. This bathroom has a tub/shower, toilet closet and two separate vanity areas (one for each child). Lots of storage and niches to allow the inhabitants to personalize their space.
Renovation/Addition by Katz Builders, Inc.
Design, Hobbs Ink
Carter Hobbs, FourWallPhotography.com
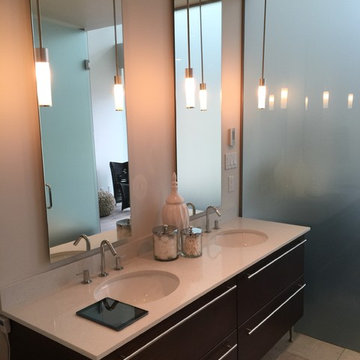
This is an example of a medium sized modern ensuite bathroom in Vancouver with flat-panel cabinets, dark wood cabinets, white walls, travertine flooring, a submerged sink and solid surface worktops.
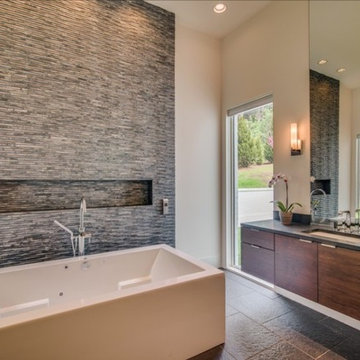
Photo of a medium sized modern ensuite bathroom in Nashville with flat-panel cabinets, dark wood cabinets, a freestanding bath, black tiles, stone tiles, beige walls, travertine flooring, a submerged sink and solid surface worktops.
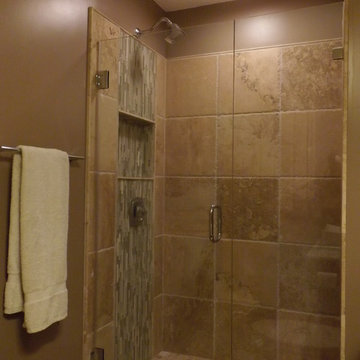
Simply Beautiful Remodeling, LLC
Photo of a small ensuite bathroom in Minneapolis with a vessel sink, flat-panel cabinets, grey cabinets, solid surface worktops, an alcove shower, a two-piece toilet, brown tiles, stone tiles, brown walls and travertine flooring.
Photo of a small ensuite bathroom in Minneapolis with a vessel sink, flat-panel cabinets, grey cabinets, solid surface worktops, an alcove shower, a two-piece toilet, brown tiles, stone tiles, brown walls and travertine flooring.
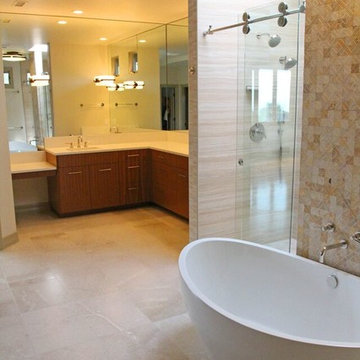
Inspiration for a large contemporary ensuite bathroom in San Diego with flat-panel cabinets, medium wood cabinets, a freestanding bath, beige walls, a double shower, a submerged sink, travertine flooring, solid surface worktops, beige floors, a sliding door, beige tiles and ceramic tiles.
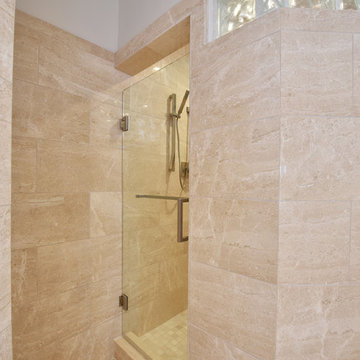
Large contemporary ensuite bathroom in Phoenix with flat-panel cabinets, white cabinets, a built-in bath, an alcove shower, beige tiles, travertine tiles, beige walls, travertine flooring, a submerged sink, solid surface worktops, beige floors and a hinged door.
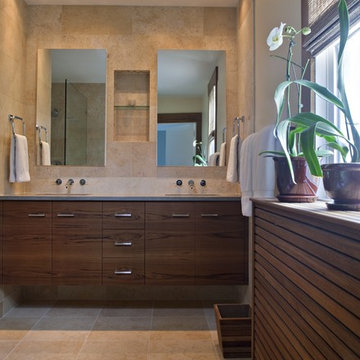
Remodel of two bathrooms and four bedrooms in Mt. Pleasant, Washington DC
Inspiration for a large contemporary ensuite bathroom in DC Metro with stone tiles, flat-panel cabinets, medium wood cabinets, beige tiles, beige walls, travertine flooring, a submerged sink, solid surface worktops, an alcove shower and a one-piece toilet.
Inspiration for a large contemporary ensuite bathroom in DC Metro with stone tiles, flat-panel cabinets, medium wood cabinets, beige tiles, beige walls, travertine flooring, a submerged sink, solid surface worktops, an alcove shower and a one-piece toilet.
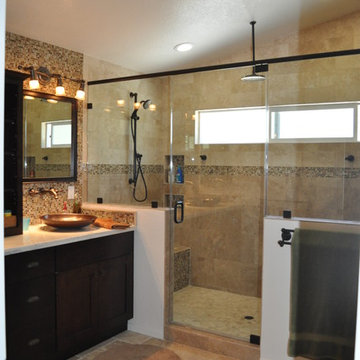
This is an example of a large contemporary ensuite bathroom in Orange County with recessed-panel cabinets, dark wood cabinets, a double shower, beige tiles, travertine tiles, beige walls, travertine flooring, a vessel sink, solid surface worktops, beige floors and a hinged door.
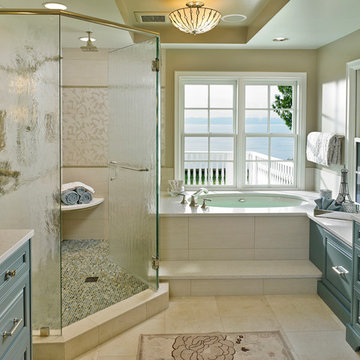
Patrick Barta Photography
This is an example of a medium sized traditional ensuite bathroom in Seattle with raised-panel cabinets, blue cabinets, an alcove bath, a corner shower, beige walls, travertine flooring, solid surface worktops, beige floors, a submerged sink and a hinged door.
This is an example of a medium sized traditional ensuite bathroom in Seattle with raised-panel cabinets, blue cabinets, an alcove bath, a corner shower, beige walls, travertine flooring, solid surface worktops, beige floors, a submerged sink and a hinged door.
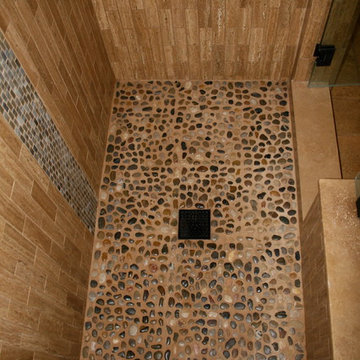
Asian style bathroom with walk in shower, slab tub deck with skirt and splash.
2" X 8" Vein Cut Noche Travertine with Glass Liner.
Versailles pattern flooring, pebble stone shower pan, slab counter with vessel sinks. Grohe plumbing fixtures.

Zimmerman
Design ideas for a medium sized classic shower room bathroom in Santa Barbara with beaded cabinets, white cabinets, a walk-in shower, a two-piece toilet, beige tiles, blue tiles, porcelain tiles, white walls, travertine flooring, a submerged sink and solid surface worktops.
Design ideas for a medium sized classic shower room bathroom in Santa Barbara with beaded cabinets, white cabinets, a walk-in shower, a two-piece toilet, beige tiles, blue tiles, porcelain tiles, white walls, travertine flooring, a submerged sink and solid surface worktops.

Sollera Cabinetry
Delta Addison Lav Faucet
Flooring is Mohawk Mirador Cameo Beige. https://www.mohawkflooring.com/tile-search/Mirador/Cameo%20Beige/?return=ceramic.aspx||pp=25|page=5
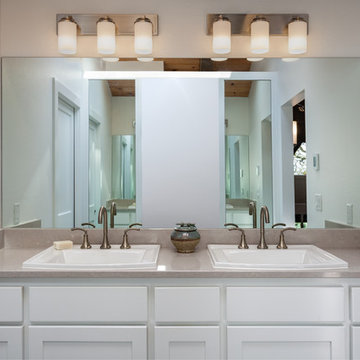
Medium sized classic ensuite bathroom in Other with shaker cabinets, white cabinets, white tiles, porcelain tiles, solid surface worktops, an alcove shower, a two-piece toilet, white walls, a built-in sink, a hinged door, travertine flooring and beige floors.
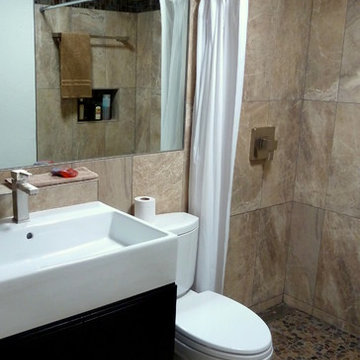
Design ideas for a small midcentury shower room bathroom in San Francisco with a console sink, flat-panel cabinets, black cabinets, solid surface worktops, an alcove shower, a one-piece toilet, white tiles, stone tiles, white walls and travertine flooring.

The owner of this urban residence, which exhibits many natural materials, i.e., exposed brick and stucco interior walls, originally signed a contract to update two of his bathrooms. But, after the design and material phase began in earnest, he opted to removed the second bathroom from the project and focus entirely on the Master Bath. And, what a marvelous outcome!
With the new design, two fullheight walls were removed (one completely and the second lowered to kneewall height) allowing the eye to sweep the entire space as one enters. The views, no longer hindered by walls, have been completely enhanced by the materials chosen.
The limestone counter and tub deck are mated with the Riftcut Oak, Espresso stained, custom cabinets and panels. Cabinetry, within the extended design, that appears to float in space, is highlighted by the undercabinet LED lighting, creating glowing warmth that spills across the buttercolored floor.
Stacked stone wall and splash tiles are balanced perfectly with the honed travertine floor tiles; floor tiles installed with a linear stagger, again, pulling the viewer into the restful space.
The lighting, introduced, appropriately, in several layers, includes ambient, task (sconces installed through the mirroring), and “sparkle” (undercabinet LED and mirrorframe LED).
The final detail that marries this beautifully remodeled bathroom was the removal of the entry slab hinged door and in the installation of the new custom five glass panel pocket door. It appears not one detail was overlooked in this marvelous renovation.
Follow the link below to learn more about the designer of this project James L. Campbell CKD http://lamantia.com/designers/james-l-campbell-ckd/
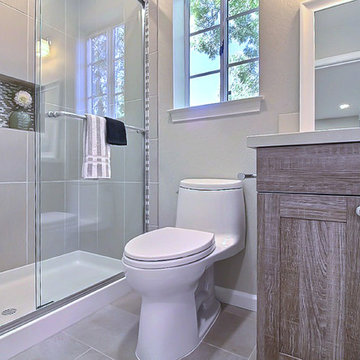
Design ideas for a small classic shower room bathroom in San Francisco with shaker cabinets, light wood cabinets, an alcove shower, a one-piece toilet, beige tiles, white tiles, mosaic tiles, beige walls, travertine flooring, a submerged sink and solid surface worktops.
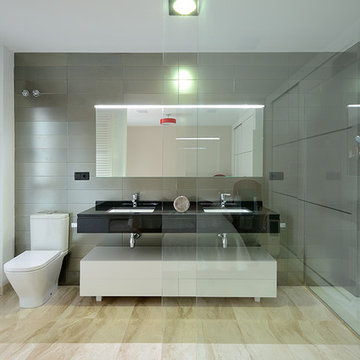
Arturo Ferrer (Fotografía)
Inspiration for a large contemporary shower room bathroom in Valencia with flat-panel cabinets, white cabinets, a corner shower, a two-piece toilet, grey tiles, ceramic tiles, grey walls, travertine flooring, a submerged sink and solid surface worktops.
Inspiration for a large contemporary shower room bathroom in Valencia with flat-panel cabinets, white cabinets, a corner shower, a two-piece toilet, grey tiles, ceramic tiles, grey walls, travertine flooring, a submerged sink and solid surface worktops.
Bathroom with Travertine Flooring and Solid Surface Worktops Ideas and Designs
2

 Shelves and shelving units, like ladder shelves, will give you extra space without taking up too much floor space. Also look for wire, wicker or fabric baskets, large and small, to store items under or next to the sink, or even on the wall.
Shelves and shelving units, like ladder shelves, will give you extra space without taking up too much floor space. Also look for wire, wicker or fabric baskets, large and small, to store items under or next to the sink, or even on the wall.  The sink, the mirror, shower and/or bath are the places where you might want the clearest and strongest light. You can use these if you want it to be bright and clear. Otherwise, you might want to look at some soft, ambient lighting in the form of chandeliers, short pendants or wall lamps. You could use accent lighting around your bath in the form to create a tranquil, spa feel, as well.
The sink, the mirror, shower and/or bath are the places where you might want the clearest and strongest light. You can use these if you want it to be bright and clear. Otherwise, you might want to look at some soft, ambient lighting in the form of chandeliers, short pendants or wall lamps. You could use accent lighting around your bath in the form to create a tranquil, spa feel, as well. 