Bathroom with Travertine Tiles and an Integrated Sink Ideas and Designs
Refine by:
Budget
Sort by:Popular Today
1 - 20 of 159 photos
Item 1 of 3
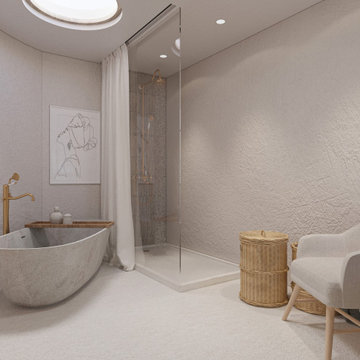
La Maison du Lac - salle de bain de la master suite
Medium sized scandi shower room bathroom in Other with white cabinets, a built-in bath, a walk-in shower, white tiles, travertine tiles, white walls, concrete flooring, an integrated sink, white floors, a shower curtain and double sinks.
Medium sized scandi shower room bathroom in Other with white cabinets, a built-in bath, a walk-in shower, white tiles, travertine tiles, white walls, concrete flooring, an integrated sink, white floors, a shower curtain and double sinks.
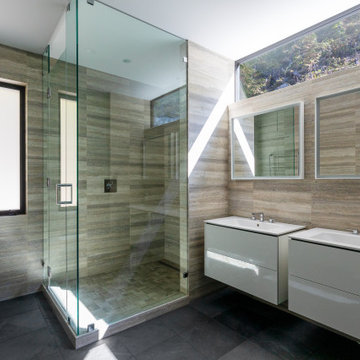
Design ideas for a medium sized contemporary ensuite bathroom in Vancouver with flat-panel cabinets, white cabinets, a corner shower, beige tiles, travertine tiles, slate flooring, an integrated sink, black floors, a hinged door, white worktops, double sinks and a floating vanity unit.
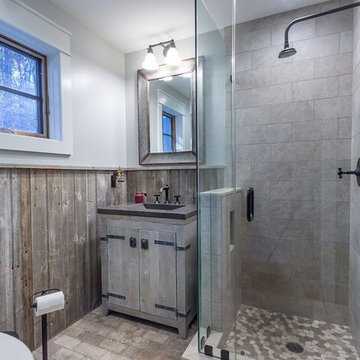
Guest Bath. Jason Bleecher Photography
Photo of a medium sized rustic shower room bathroom in Burlington with distressed cabinets, a corner shower, a two-piece toilet, beige tiles, travertine tiles, grey walls, ceramic flooring, an integrated sink, zinc worktops, beige floors and a hinged door.
Photo of a medium sized rustic shower room bathroom in Burlington with distressed cabinets, a corner shower, a two-piece toilet, beige tiles, travertine tiles, grey walls, ceramic flooring, an integrated sink, zinc worktops, beige floors and a hinged door.

EMR Photography
Contemporary bathroom in Denver with an integrated sink, a corner shower, brown tiles and travertine tiles.
Contemporary bathroom in Denver with an integrated sink, a corner shower, brown tiles and travertine tiles.
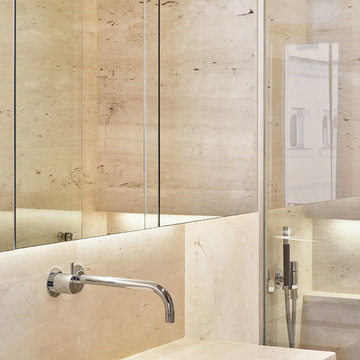
Photographer: José Hevia
Modern ensuite bathroom in Barcelona with an alcove shower, travertine tiles, travertine flooring, an integrated sink and a hinged door.
Modern ensuite bathroom in Barcelona with an alcove shower, travertine tiles, travertine flooring, an integrated sink and a hinged door.

Mid-century glass bathroom makeover utilizing frosted and frame-less glass enclosures.
Photo of a medium sized contemporary ensuite bathroom in Atlanta with flat-panel cabinets, dark wood cabinets, a freestanding bath, an alcove shower, beige tiles, travertine tiles, beige walls, light hardwood flooring, an integrated sink, stainless steel worktops, brown floors and a hinged door.
Photo of a medium sized contemporary ensuite bathroom in Atlanta with flat-panel cabinets, dark wood cabinets, a freestanding bath, an alcove shower, beige tiles, travertine tiles, beige walls, light hardwood flooring, an integrated sink, stainless steel worktops, brown floors and a hinged door.
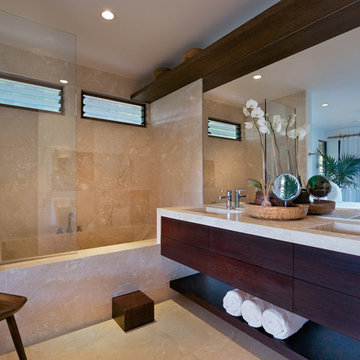
Custom home
Architecture & Interiors by Design Concepts Hawaii
Damon Moss, Photographer
Medium sized world-inspired ensuite bathroom in Hawaii with flat-panel cabinets, dark wood cabinets, an alcove bath, a one-piece toilet, beige tiles, travertine tiles, beige walls, travertine flooring, an integrated sink, limestone worktops, beige floors, an open shower, a shower/bath combination and beige worktops.
Medium sized world-inspired ensuite bathroom in Hawaii with flat-panel cabinets, dark wood cabinets, an alcove bath, a one-piece toilet, beige tiles, travertine tiles, beige walls, travertine flooring, an integrated sink, limestone worktops, beige floors, an open shower, a shower/bath combination and beige worktops.
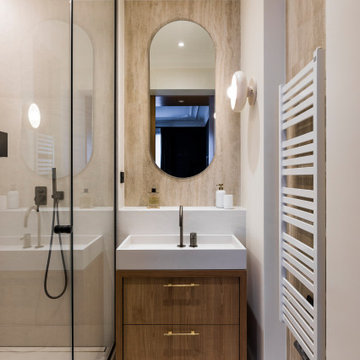
Photo : Romain Ricard
Small contemporary shower room bathroom in Paris with flat-panel cabinets, dark wood cabinets, a built-in shower, beige tiles, travertine tiles, white walls, ceramic flooring, an integrated sink, solid surface worktops, beige floors, a hinged door, white worktops, a single sink and a freestanding vanity unit.
Small contemporary shower room bathroom in Paris with flat-panel cabinets, dark wood cabinets, a built-in shower, beige tiles, travertine tiles, white walls, ceramic flooring, an integrated sink, solid surface worktops, beige floors, a hinged door, white worktops, a single sink and a freestanding vanity unit.
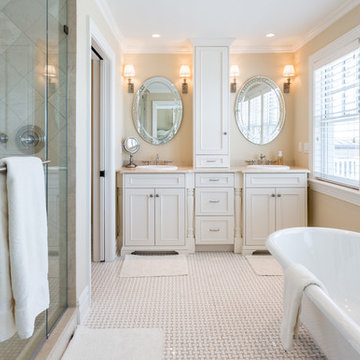
Medium sized classic ensuite bathroom in New York with shaker cabinets, white cabinets, a freestanding bath, an alcove shower, beige tiles, beige walls, an integrated sink, beige floors, a hinged door and travertine tiles.
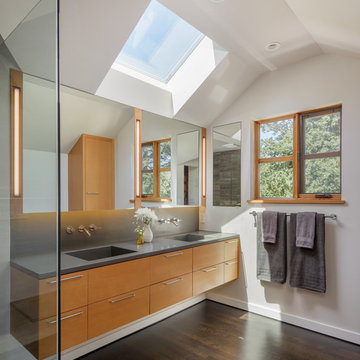
Photo Credits: Aaron Leitz
This is an example of a medium sized modern ensuite bathroom in Portland with flat-panel cabinets, medium wood cabinets, a built-in shower, a wall mounted toilet, grey tiles, travertine tiles, white walls, dark hardwood flooring, an integrated sink, engineered stone worktops, black floors, a hinged door and grey worktops.
This is an example of a medium sized modern ensuite bathroom in Portland with flat-panel cabinets, medium wood cabinets, a built-in shower, a wall mounted toilet, grey tiles, travertine tiles, white walls, dark hardwood flooring, an integrated sink, engineered stone worktops, black floors, a hinged door and grey worktops.

Após 8 anos no apartamento, morando conforme o padrão entregue pela construtora, os proprietários resolveram fazer um projeto que refletisse a identidade deles. Desafio aceito! Foram 3 meses de projeto, 2 meses de orçamentos/planejamento e 4 meses de obra.
Aproveitamos os móveis existentes, criamos outros necessários, aproveitamos o piso de madeira. Instalamos ar condicionado em todos os dormitórios e sala e forro de gesso somente nos ambientes necessários.
Na sala invertemos o layout criando 3 ambientes. A sala de jantar ficou mais próxima à cozinha e recebeu a peça mais importante do projeto, solicitada pela cliente, um lustre de cristal. Um estar junto do cantinho do bar. E o home theater mais próximo à entrada dos quartos e próximo à varanda, onde ficou um cantinho para relaxar e ler, com uma rede e um painel verde com rega automatizada. Na cozinha de móveis da Elgin Cuisine, trocamos o piso e revestimos as paredes de fórmica.
Na suíte do casal, colocamos forro de gesso com sanca e repaginamos as paredes com papel de parede branco, deixando o espaço clean e chique. Para o quarto do Mateus de 9 anos, utilizamos uma decoração que facilmente pudesse mudar na chegada da sua adolescência. Fã de Corinthians e de uma personalidade forte, solicitou que uma frase de uma música inspiradora fosse escrita na parede. O artista plástico Ronaldo Cazuza fez a arte a mão-livre. Os brinquedos ainda ficaram, mas as cores mais sóbrias da parede, mesa lateral, tapete e cortina deixam espaço para futura mutação menino-garoto. A cadeira amarela deixa o espaço mais descontraído.
Todos os banheiros foram 100% repaginados, cada um com revestimentos que mais refletiam a personalidade de cada morador, já que cada um tem o seu privativo. No lavabo aproveitamos o piso e bancada de mármores e trocamos a cuba, metais e papel de parede.
Projeto: Angélica Hoffmann
Foto: Karina Zemliski
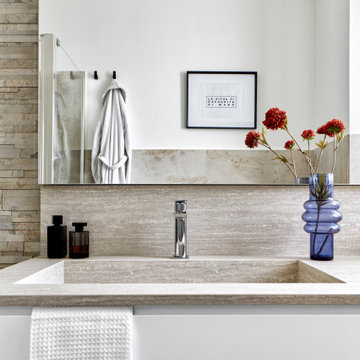
Il bagno presentava delle piastrelle con effetto muretto, a cui è stato abbinato un mobile bianco con piano intravertino. Il lavabo è stato progettato e realizzato integrato con il piano. Una grande specchiera amplia lo spazio del bagno.
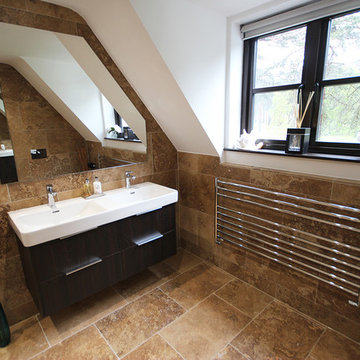
A large low height stainless steel towel rail.
Large contemporary ensuite bathroom in Surrey with flat-panel cabinets, brown cabinets, a freestanding bath, a walk-in shower, a wall mounted toilet, brown tiles, travertine tiles, brown walls, travertine flooring, an integrated sink and brown floors.
Large contemporary ensuite bathroom in Surrey with flat-panel cabinets, brown cabinets, a freestanding bath, a walk-in shower, a wall mounted toilet, brown tiles, travertine tiles, brown walls, travertine flooring, an integrated sink and brown floors.
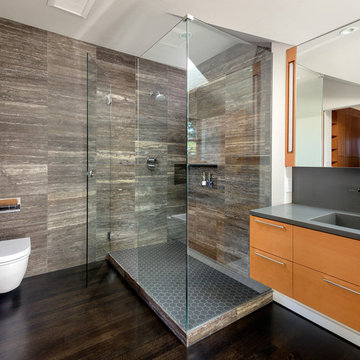
Photo Credits: Aaron Leitz
Photo of a medium sized modern ensuite bathroom in Portland with flat-panel cabinets, medium wood cabinets, a built-in shower, a wall mounted toilet, grey tiles, travertine tiles, white walls, dark hardwood flooring, an integrated sink, engineered stone worktops, black floors and a hinged door.
Photo of a medium sized modern ensuite bathroom in Portland with flat-panel cabinets, medium wood cabinets, a built-in shower, a wall mounted toilet, grey tiles, travertine tiles, white walls, dark hardwood flooring, an integrated sink, engineered stone worktops, black floors and a hinged door.
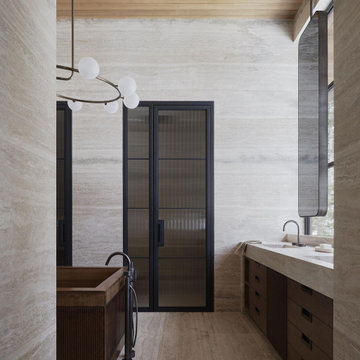
The primary bathroom features panels of travertine and a wooden bathtub. Other wellness-focused spaces throughout the home include a spa, sauna, massage room, salt room, hot tub, and cold plunge.
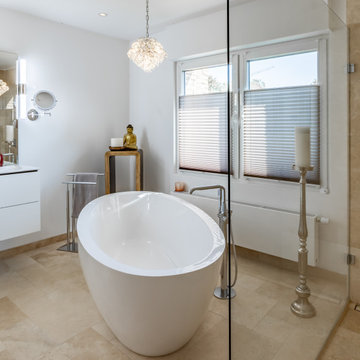
Large contemporary ensuite bathroom in Dusseldorf with flat-panel cabinets, white cabinets, a freestanding bath, a built-in shower, beige tiles, travertine tiles, white walls, travertine flooring, an integrated sink, beige floors, an open shower, white worktops, a floating vanity unit and double sinks.
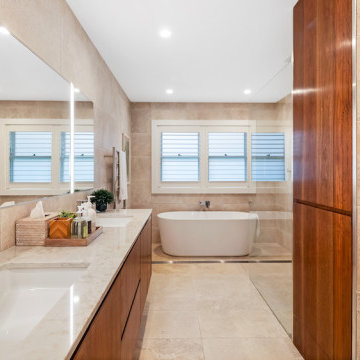
This is an example of a large coastal ensuite bathroom in Sydney with medium wood cabinets, a freestanding bath, a walk-in shower, beige tiles, travertine tiles, beige walls, travertine flooring, an integrated sink, marble worktops, beige floors, an open shower, white worktops, double sinks and a floating vanity unit.
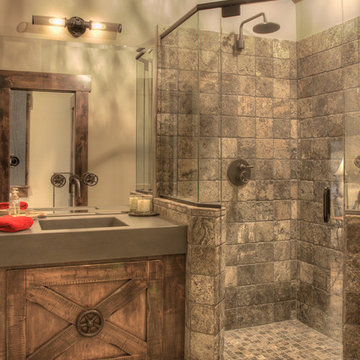
Inspiration for a medium sized rustic ensuite bathroom in Minneapolis with raised-panel cabinets, dark wood cabinets, a freestanding bath, a corner shower, grey tiles, travertine tiles, beige walls, ceramic flooring, an integrated sink, concrete worktops, beige floors, an open shower and grey worktops.
Bathroom with Travertine Tiles and an Integrated Sink Ideas and Designs
1
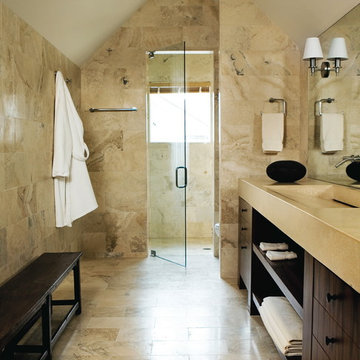
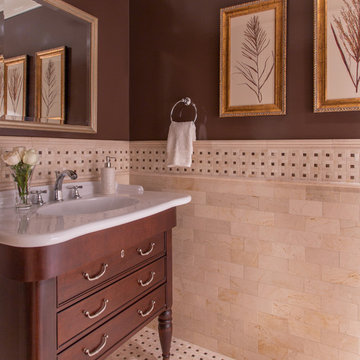

 Shelves and shelving units, like ladder shelves, will give you extra space without taking up too much floor space. Also look for wire, wicker or fabric baskets, large and small, to store items under or next to the sink, or even on the wall.
Shelves and shelving units, like ladder shelves, will give you extra space without taking up too much floor space. Also look for wire, wicker or fabric baskets, large and small, to store items under or next to the sink, or even on the wall.  The sink, the mirror, shower and/or bath are the places where you might want the clearest and strongest light. You can use these if you want it to be bright and clear. Otherwise, you might want to look at some soft, ambient lighting in the form of chandeliers, short pendants or wall lamps. You could use accent lighting around your bath in the form to create a tranquil, spa feel, as well.
The sink, the mirror, shower and/or bath are the places where you might want the clearest and strongest light. You can use these if you want it to be bright and clear. Otherwise, you might want to look at some soft, ambient lighting in the form of chandeliers, short pendants or wall lamps. You could use accent lighting around your bath in the form to create a tranquil, spa feel, as well. 