Bathroom with Vinyl Flooring and a Freestanding Vanity Unit Ideas and Designs
Refine by:
Budget
Sort by:Popular Today
1 - 20 of 1,020 photos
Item 1 of 3

Coastal inspired bathroom remodel with a white and blue color scheme accented with brass and brushed nickel. The design features a board and batten wall detail, open shelving niche with wicker baskets for added texture and storage, a double sink vanity in a beautiful ink blue color with shaker style doors and a white quartz counter top which adds a light and airy feeling to the space. The alcove shower is tiled from floor to ceiling with a marble pattern porcelain tile which includes a niche for shampoo and a penny round tile mosaic floor detail. The wall and ceiling color is SW Westhighland White 7566.

We have been working with this client for years to slowly remodel their farmhouse. The bathroom was the most recent area get a facelift!
Medium sized rural shower room bathroom in Grand Rapids with shaker cabinets, light wood cabinets, a corner shower, a one-piece toilet, white tiles, metro tiles, vinyl flooring, a built-in sink, granite worktops, brown floors, an open shower, black worktops, double sinks and a freestanding vanity unit.
Medium sized rural shower room bathroom in Grand Rapids with shaker cabinets, light wood cabinets, a corner shower, a one-piece toilet, white tiles, metro tiles, vinyl flooring, a built-in sink, granite worktops, brown floors, an open shower, black worktops, double sinks and a freestanding vanity unit.

Stunning bathroom total remodel with large walk in shower, blue double vanity and three shower heads! This shower features a lighted niche and a rain head shower with bench.

This is an example of a traditional bathroom with dark wood cabinets, a two-piece toilet, multi-coloured walls, a submerged sink, beige worktops, a single sink, wallpapered walls, raised-panel cabinets, a freestanding vanity unit, vinyl flooring and multi-coloured floors.

Photo of a small modern bathroom in San Diego with shaker cabinets, white cabinets, an alcove bath, an alcove shower, a two-piece toilet, white tiles, porcelain tiles, green walls, vinyl flooring, an integrated sink, engineered stone worktops, beige floors, a shower curtain, white worktops, a wall niche, a single sink and a freestanding vanity unit.
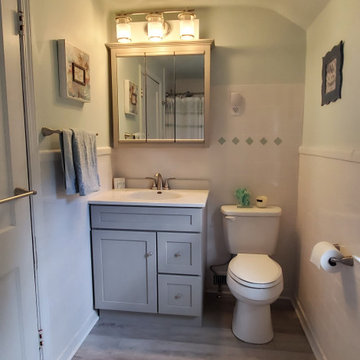
Inspiration for a medium sized classic bathroom in New York with shaker cabinets, grey cabinets, white tiles, ceramic tiles, green walls, vinyl flooring, solid surface worktops, grey floors, white worktops, a single sink and a freestanding vanity unit.

When an old neighbor referred us to a new construction home built in my old stomping grounds I was excited. First, close to home. Second it was the EXACT same floor plan as the last house I built.
We had a local contractor, Curt Schmitz sign on to do the construction and went to work on layout and addressing their wants, needs, and wishes for the space.
Since they had a fireplace upstairs they did not want one int he basement. This gave us the opportunity for a whole wall of built-ins with Smart Source for major storage and display. We also did a bar area that turned out perfectly. The space also had a space room we dedicated to work out space with a barn door.
We did luxury vinyl plank throughout, even in the bathroom, which we have been doing increasingly.
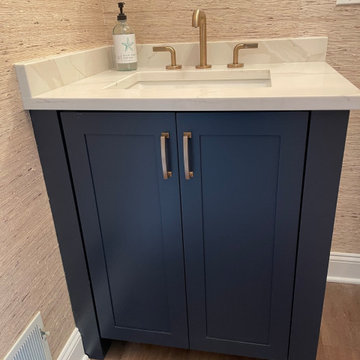
Photo of a medium sized traditional bathroom in New York with blue cabinets, a two-piece toilet, vinyl flooring, a submerged sink, engineered stone worktops, brown floors, white worktops, a single sink, a freestanding vanity unit and wallpapered walls.

Design ideas for a small classic bathroom in Detroit with shaker cabinets, brown cabinets, an alcove bath, an alcove shower, a one-piece toilet, white tiles, porcelain tiles, green walls, vinyl flooring, a submerged sink, engineered stone worktops, brown floors, a shower curtain, white worktops, a wall niche, a single sink and a freestanding vanity unit.
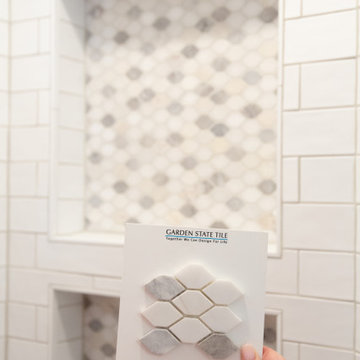
The natural marble accent tile selected for the niches as well as the floor has a diamond hex shape which ties in with the custom shape shaped shower.
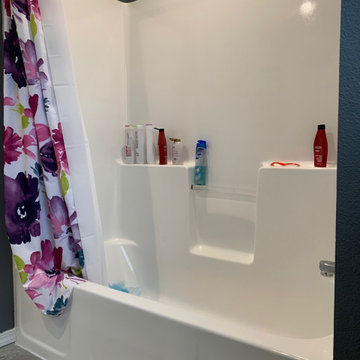
Updated, bright and contemporary. New vanity unit, LVT flooring, toilet and tub reglaze.
Small family bathroom in Portland with shaker cabinets, white cabinets, an alcove bath, a two-piece toilet, grey walls, vinyl flooring, an integrated sink, solid surface worktops, grey floors, white worktops, a single sink and a freestanding vanity unit.
Small family bathroom in Portland with shaker cabinets, white cabinets, an alcove bath, a two-piece toilet, grey walls, vinyl flooring, an integrated sink, solid surface worktops, grey floors, white worktops, a single sink and a freestanding vanity unit.
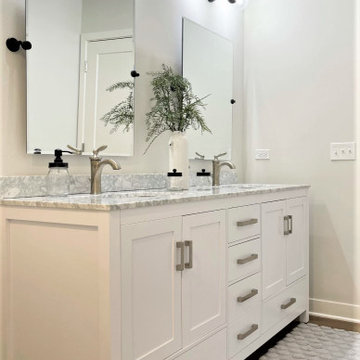
Design ideas for a small classic family bathroom in Chicago with shaker cabinets, white cabinets, an alcove shower, a two-piece toilet, vinyl flooring, a submerged sink, marble worktops, brown floors, a sliding door, white worktops, double sinks and a freestanding vanity unit.
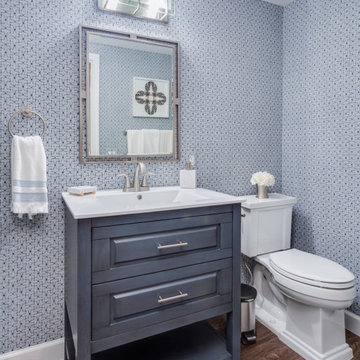
Photo of a large beach style bathroom in Orange County with blue cabinets, multi-coloured tiles, blue walls, vinyl flooring, a built-in sink, brown floors, white worktops, a single sink, a freestanding vanity unit, wallpapered walls, an alcove shower and a sliding door.

Modern farmhouse bathroom remodel featuring a beautiful Carrara marble counter and gray vanity which includes two drawers and an open shelf at the bottom for wicker baskets that add warmth and texture to the space. The hardware finish is polished chrome. The walls and ceiling are painted in Sherwin Williams Westhighland White 7566 for a light and airy vibe. The vanity wall showcases a shiplap wood detail. Above the vanity on either side of the round mirror are two, round glass chrome plated, wall sconces that add a classic feeling to the room. The alcove shower/cast iron tub combo includes a niche for shampoo. The shower walls have a white textured tile in a subway pattern with a light gray grout and an accent trim of multi-gray penny round mosaic tile which complements the gray and white color scheme.
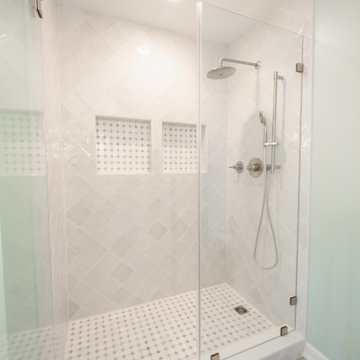
The oversize shower has tile to the ceiling and an adjustable-mount hand held spray making it ideal for anyone to use.
This is an example of a medium sized nautical ensuite bathroom in Charleston with flat-panel cabinets, grey cabinets, an alcove shower, a two-piece toilet, white tiles, ceramic tiles, green walls, vinyl flooring, a submerged sink, engineered stone worktops, grey floors, a hinged door, white worktops, a wall niche, double sinks and a freestanding vanity unit.
This is an example of a medium sized nautical ensuite bathroom in Charleston with flat-panel cabinets, grey cabinets, an alcove shower, a two-piece toilet, white tiles, ceramic tiles, green walls, vinyl flooring, a submerged sink, engineered stone worktops, grey floors, a hinged door, white worktops, a wall niche, double sinks and a freestanding vanity unit.
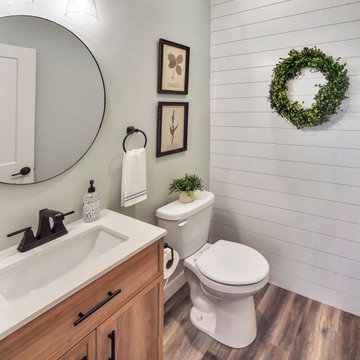
This powder bathroom features an accent shiplap wall painted in Sherwin Williams #7004-Snowbound. It features dark bronze fixtures and light, and a round mirror.

Ce projet de SDB sous combles devait contenir une baignoire, un WC et un sèche serviettes, un lavabo avec un grand miroir et surtout une ambiance moderne et lumineuse.
Voici donc cette nouvelle salle de bain semi ouverte en suite parentale sur une chambre mansardée dans une maison des années 30.
Elle bénéficie d'une ouverture en second jour dans la cage d'escalier attenante et d'une verrière atelier côté chambre.
La surface est d'environ 4m² mais tout rentre, y compris les rangements et la déco!
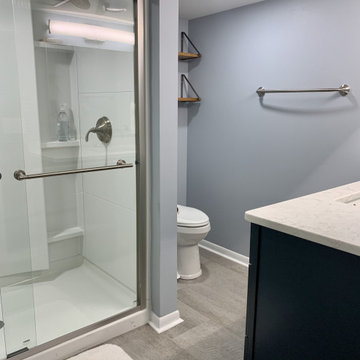
View from hall into bathroom
Inspiration for a medium sized modern shower room bathroom in Other with shaker cabinets, blue cabinets, an alcove shower, a two-piece toilet, blue walls, vinyl flooring, a submerged sink, engineered stone worktops, grey floors, a sliding door, white worktops, a single sink and a freestanding vanity unit.
Inspiration for a medium sized modern shower room bathroom in Other with shaker cabinets, blue cabinets, an alcove shower, a two-piece toilet, blue walls, vinyl flooring, a submerged sink, engineered stone worktops, grey floors, a sliding door, white worktops, a single sink and a freestanding vanity unit.
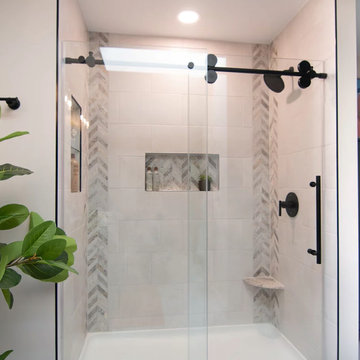
Referred by Barry at The Tile Shop, Landmark Remodeling and PID transformed this comically outdated space into a stunning retreat. We even paid homage to the LOVE tiles by including their grandkids in the tub as art in the space. We had a pretty tight budget and saved money by doing furniture pieces instead of custom cabinetry and doing a fiberglass shower base instead of a tiled shower pan.

Bathroom Window And Shampoo Niche Designed To Customer Need. We Also Added a Bathroom Bench Per Customer Request.
Photo of a medium sized modern shower room bathroom in Los Angeles with shaker cabinets, white cabinets, an alcove shower, a two-piece toilet, grey tiles, ceramic tiles, grey walls, vinyl flooring, a submerged sink, quartz worktops, brown floors, a hinged door, beige worktops, a shower bench, a single sink, a freestanding vanity unit and a vaulted ceiling.
Photo of a medium sized modern shower room bathroom in Los Angeles with shaker cabinets, white cabinets, an alcove shower, a two-piece toilet, grey tiles, ceramic tiles, grey walls, vinyl flooring, a submerged sink, quartz worktops, brown floors, a hinged door, beige worktops, a shower bench, a single sink, a freestanding vanity unit and a vaulted ceiling.
Bathroom with Vinyl Flooring and a Freestanding Vanity Unit Ideas and Designs
1

 Shelves and shelving units, like ladder shelves, will give you extra space without taking up too much floor space. Also look for wire, wicker or fabric baskets, large and small, to store items under or next to the sink, or even on the wall.
Shelves and shelving units, like ladder shelves, will give you extra space without taking up too much floor space. Also look for wire, wicker or fabric baskets, large and small, to store items under or next to the sink, or even on the wall.  The sink, the mirror, shower and/or bath are the places where you might want the clearest and strongest light. You can use these if you want it to be bright and clear. Otherwise, you might want to look at some soft, ambient lighting in the form of chandeliers, short pendants or wall lamps. You could use accent lighting around your bath in the form to create a tranquil, spa feel, as well.
The sink, the mirror, shower and/or bath are the places where you might want the clearest and strongest light. You can use these if you want it to be bright and clear. Otherwise, you might want to look at some soft, ambient lighting in the form of chandeliers, short pendants or wall lamps. You could use accent lighting around your bath in the form to create a tranquil, spa feel, as well. 