Bathroom with Vinyl Flooring and a Shower Curtain Ideas and Designs
Refine by:
Budget
Sort by:Popular Today
101 - 120 of 1,357 photos
Item 1 of 3
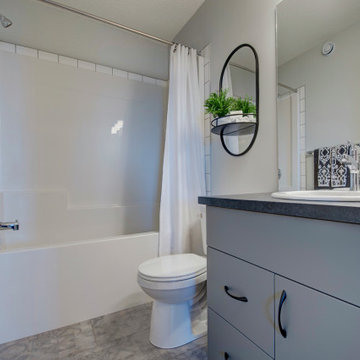
The main bathroom in this home is intended to be used by the occupants of the two bedrooms. It has trendy gray vinyl flooring, gray thermofoil cabinets with a black laminate countertop and a drop in white sink. The tub shower unit is surrounded by white subway tile.
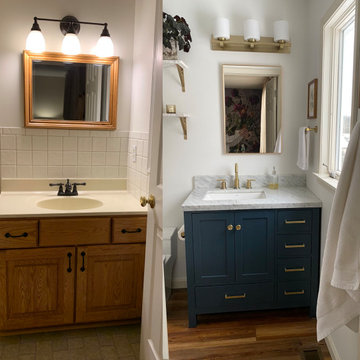
Small classic ensuite bathroom in Detroit with shaker cabinets, blue cabinets, an alcove bath, an alcove shower, a one-piece toilet, white tiles, porcelain tiles, white walls, vinyl flooring, a submerged sink, marble worktops, brown floors, a shower curtain, white worktops, a single sink and a freestanding vanity unit.
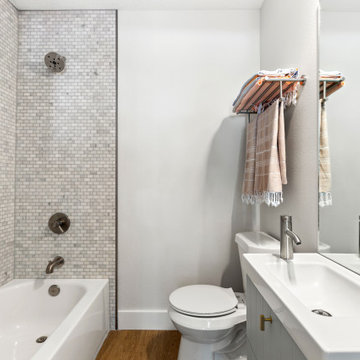
When we took on this renovation, there was a strange, elongated walk-in-shower. Since this bathroom was shared between 2 bedrooms, we suggested partitioning the odd shower and using the space to add a bathtub and a nice, large closet to make better use of the space. We installed a floating ikea vanity and upgraded it with fronts from semihandmade and some jazzy cabinet hardware
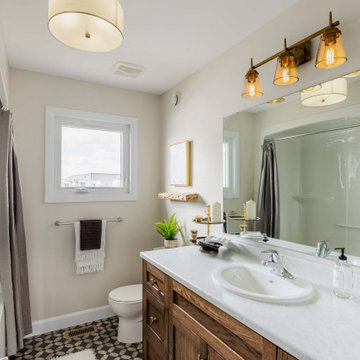
Photo of a small traditional ensuite bathroom with shaker cabinets, white cabinets, a one-piece toilet, grey walls, vinyl flooring, a built-in sink, granite worktops, brown floors, beige worktops, an alcove shower and a shower curtain.
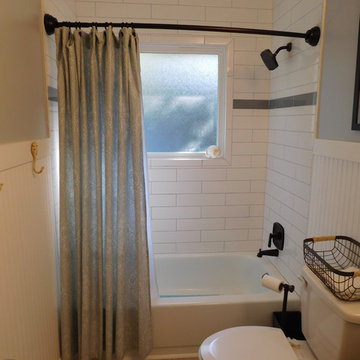
Lee Monarch
Inspiration for a small nautical ensuite bathroom in Other with freestanding cabinets, brown cabinets, an alcove bath, an alcove shower, a two-piece toilet, white tiles, ceramic tiles, grey walls, vinyl flooring, a vessel sink, engineered stone worktops, brown floors and a shower curtain.
Inspiration for a small nautical ensuite bathroom in Other with freestanding cabinets, brown cabinets, an alcove bath, an alcove shower, a two-piece toilet, white tiles, ceramic tiles, grey walls, vinyl flooring, a vessel sink, engineered stone worktops, brown floors and a shower curtain.
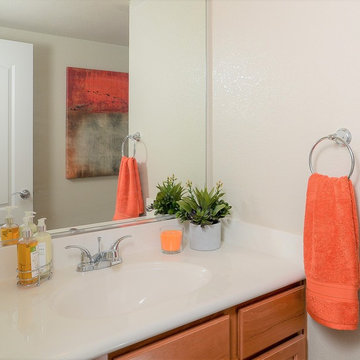
Photography by Brian Kellogg
This is an example of a small classic shower room bathroom in Sacramento with recessed-panel cabinets, light wood cabinets, a submerged bath, a shower/bath combination, a two-piece toilet, beige walls, vinyl flooring, an integrated sink, engineered stone worktops, brown floors and a shower curtain.
This is an example of a small classic shower room bathroom in Sacramento with recessed-panel cabinets, light wood cabinets, a submerged bath, a shower/bath combination, a two-piece toilet, beige walls, vinyl flooring, an integrated sink, engineered stone worktops, brown floors and a shower curtain.
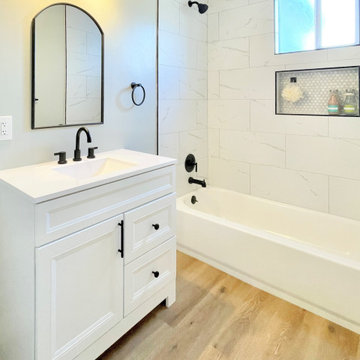
This is an example of a small modern bathroom in San Diego with shaker cabinets, white cabinets, an alcove bath, an alcove shower, a two-piece toilet, white tiles, porcelain tiles, green walls, vinyl flooring, an integrated sink, engineered stone worktops, beige floors, a shower curtain, white worktops, a wall niche, a single sink and a freestanding vanity unit.
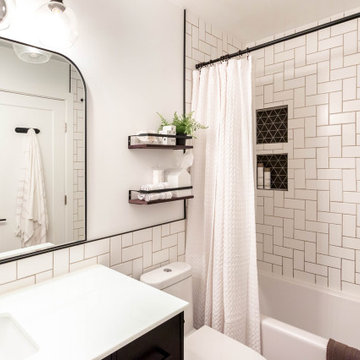
This is an example of a small modern bathroom in Calgary with shaker cabinets, black cabinets, an alcove bath, a shower/bath combination, a one-piece toilet, white tiles, ceramic tiles, white walls, vinyl flooring, a submerged sink, solid surface worktops, brown floors, a shower curtain, white worktops, a wall niche, a single sink, a freestanding vanity unit and wainscoting.
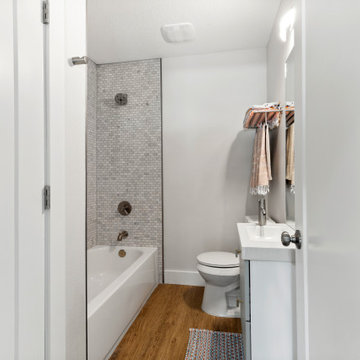
When we took on this renovation, there was a strange, elongated walk-in-shower. Since this bathroom was shared between 2 bedrooms, we suggested partitioning the odd shower and using the space to add a bathtub and a nice, large closet to make better use of the space.
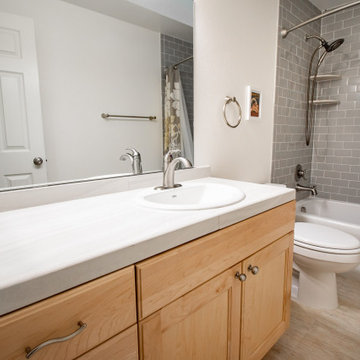
Kids bathroom update. Kept existing vanity. Used large porcelain tile for new countertop to reduce grout lines. New sink. Grey subway tile shower and new fixtures. Luxury vinyl tile flooring.
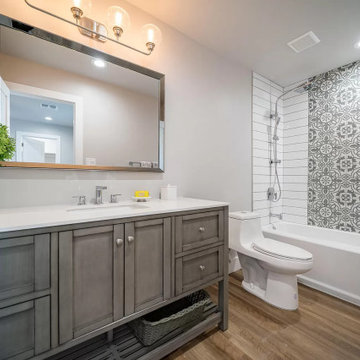
A guest bathroom gets a nod to a farmhouse look with this driftwood finished vanity which goes great with the gray and white hand painted tile in the shower.
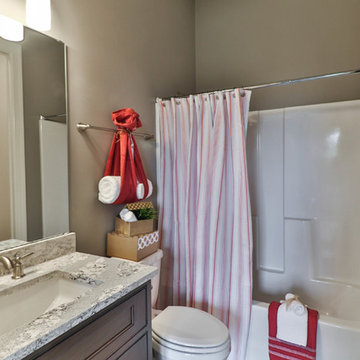
This is an example of a medium sized classic shower room bathroom in St Louis with shaker cabinets, dark wood cabinets, an alcove bath, a shower/bath combination, a two-piece toilet, white tiles, porcelain tiles, beige walls, vinyl flooring, a submerged sink, granite worktops, grey floors and a shower curtain.
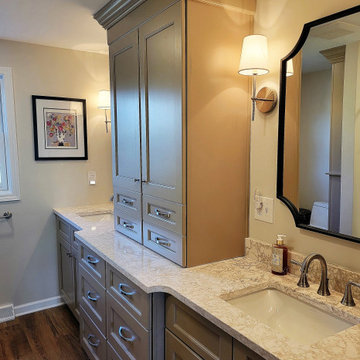
Double sink Vanity is Fabuwood cabinetry in Oyster finish with Cambria, Hermitage design countertop. Plenty of storage in drawers and countertop tower. Decorative mirrors and wall sconces add elegance to this bathroom.
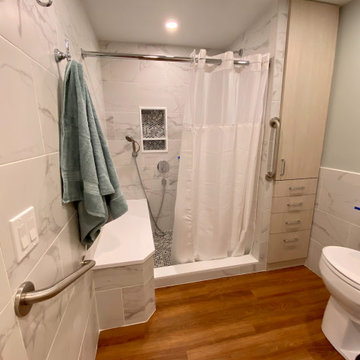
Access to the Master Bathroom is made easy from the kitchen/laundry area. Upon entering the bathroom, the roll up sink and medicine cabinet are easily accessible. There is wainscoting wall protection that is carried in from the adjacent hallway that easily blends with wainscoting height tile in the bathroom as well. The toilet is extra high comfort height and sits at 21" so that access from the wheelchair is easiest. There is a linen cabinet across from the toilet that provides for drawers for bathroom items and supplies and for linens and towels on top. The shower threshold could not be eliminated, so we extended the shower bench over 21" into the bathroom floor so that easy transfer could be made from the wheelchair onto the bench in the bathroom, and then just slide over on the bench into the shower. The handheld shower is located within easy reach of the bench with all bathing supplies conveniently located in an easily accessible niche. Although not all grab bars are shown here, there is one at the sink to help her stand up, a pull down bar near the toilet, a vertical bar to help standing up from the toilets, an angled bar from the bench to stand up and a horizontal and vertical grab bar in the shower itself. Note that we selected the basic grab bar to install over any designer grab bar for maximum safety and comfort. From the Master Bath, a hallway leads to the closet and the Master Bedroom.
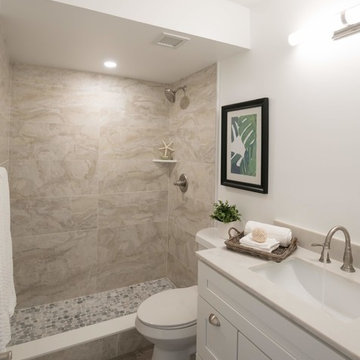
Camera Speaks
Inspiration for a small classic bathroom in Miami with shaker cabinets, white cabinets, an alcove shower, beige tiles, ceramic tiles, beige walls, vinyl flooring, granite worktops, grey floors, a shower curtain and beige worktops.
Inspiration for a small classic bathroom in Miami with shaker cabinets, white cabinets, an alcove shower, beige tiles, ceramic tiles, beige walls, vinyl flooring, granite worktops, grey floors, a shower curtain and beige worktops.
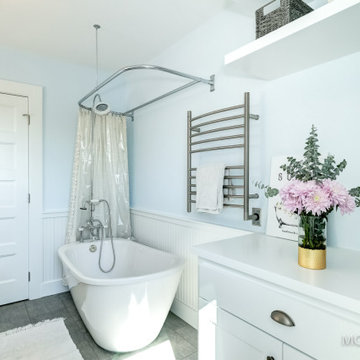
This is an example of a medium sized farmhouse bathroom in Portland with shaker cabinets, white cabinets, a freestanding bath, a shower/bath combination, a bidet, blue walls, vinyl flooring, a submerged sink, granite worktops, grey floors, a shower curtain, white worktops, a laundry area, a single sink, a built in vanity unit and wainscoting.
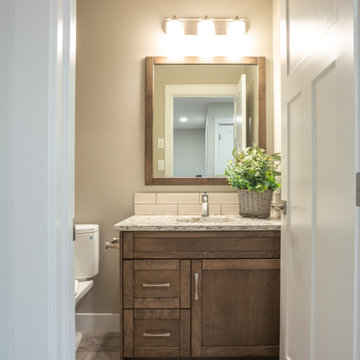
Photo of a small traditional bathroom in Other with recessed-panel cabinets, brown cabinets, an alcove bath, a shower/bath combination, a one-piece toilet, white tiles, metro tiles, beige walls, vinyl flooring, a submerged sink, granite worktops, grey floors, a shower curtain and white worktops.
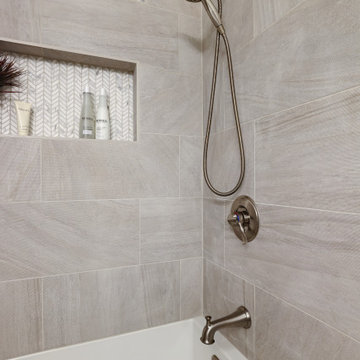
BathCRATE Independence Drive | Vanity Top: Bedrosians Sequel Quartz Delicatto Carrara | Sink: Kohler Caxton Sink in White | Faucet: Delta Trinsic High Arc Faucet in Brilliance Stainless | Shower Fixture: Delta Linden Monitor 17 Shower and Tub Trim in Brilliance Stainless | Shower Tile: Bedrosians Purestone Tile in Grigio | Shower Niche: Bedrosians Calacatta Chevron in White | Tub: Kohler Underscore Acrylic Tub in White | Flooring: Bedrosians Cassio Vinyl Flooring in Beige | Cabinet Paint: Sherwin-Williams Gray Matters in Semi-Gloss | Wall Paint: Sherwin-Williams Snow Bound in Eggshell | https://kbcrate.com/bathcrate-independence-drive-in-turlock-ca-is-complete/
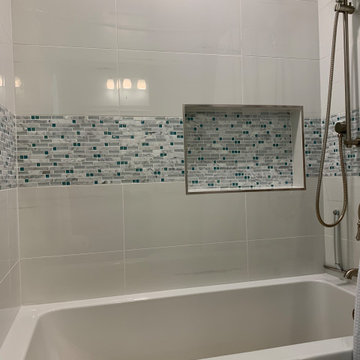
Our Cient was ready for a restroom remodel, (along with the rest of the house) so we started our renovation by selecting Calming and Cool colors of the ocean.....We also gave the homeowner a larger tub, for soaking and relaxing. The grey vanity was the perfect complement to the teal and white tile, and this little restroom remodel is a calming spa like oasis.
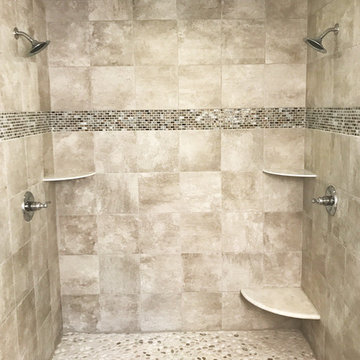
This is an example of a medium sized ensuite bathroom in Indianapolis with a walk-in shower, white walls, vinyl flooring, a submerged sink, beige floors and a shower curtain.
Bathroom with Vinyl Flooring and a Shower Curtain Ideas and Designs
6

 Shelves and shelving units, like ladder shelves, will give you extra space without taking up too much floor space. Also look for wire, wicker or fabric baskets, large and small, to store items under or next to the sink, or even on the wall.
Shelves and shelving units, like ladder shelves, will give you extra space without taking up too much floor space. Also look for wire, wicker or fabric baskets, large and small, to store items under or next to the sink, or even on the wall.  The sink, the mirror, shower and/or bath are the places where you might want the clearest and strongest light. You can use these if you want it to be bright and clear. Otherwise, you might want to look at some soft, ambient lighting in the form of chandeliers, short pendants or wall lamps. You could use accent lighting around your bath in the form to create a tranquil, spa feel, as well.
The sink, the mirror, shower and/or bath are the places where you might want the clearest and strongest light. You can use these if you want it to be bright and clear. Otherwise, you might want to look at some soft, ambient lighting in the form of chandeliers, short pendants or wall lamps. You could use accent lighting around your bath in the form to create a tranquil, spa feel, as well. 