Bathroom with Vinyl Flooring and Beige Floors Ideas and Designs
Refine by:
Budget
Sort by:Popular Today
101 - 120 of 1,356 photos
Item 1 of 3
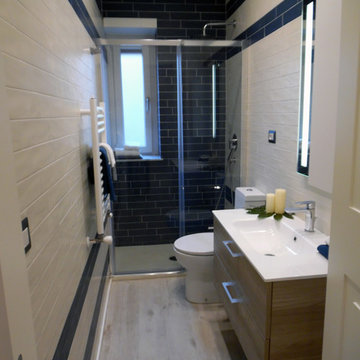
Il bagno dedicato alla camera padronale è stato completamente svecchiato.
E' stata ampliata al doccia, è stato decorato con piastrelle da pavimento a soffitto (studiandone una posa particolare, non solo con i colori ma anche con la posizione esatta delle piastrelle)
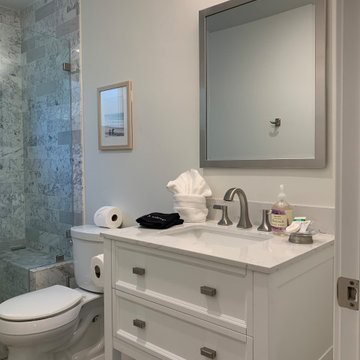
Beautiful open floor plan, including living room and kitchen.
Photo of a small classic bathroom in Orange County with shaker cabinets, white cabinets, a walk-in shower, a one-piece toilet, grey tiles, marble tiles, white walls, vinyl flooring, a submerged sink, engineered stone worktops, beige floors, white worktops, a wall niche, a single sink and a freestanding vanity unit.
Photo of a small classic bathroom in Orange County with shaker cabinets, white cabinets, a walk-in shower, a one-piece toilet, grey tiles, marble tiles, white walls, vinyl flooring, a submerged sink, engineered stone worktops, beige floors, white worktops, a wall niche, a single sink and a freestanding vanity unit.

Kids bathroom update. Kept existing vanity. Used large porcelain tile for new countertop to reduce grout lines. New sink. Grey subway tile shower and new fixtures. Luxury vinyl tile flooring.
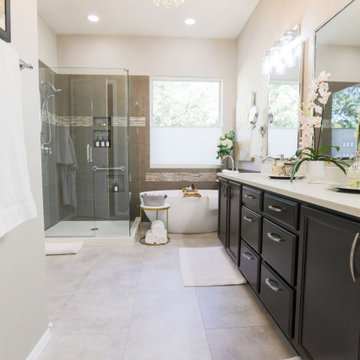
Photo of a large contemporary ensuite bathroom in Albuquerque with recessed-panel cabinets, dark wood cabinets, a freestanding bath, a corner shower, a one-piece toilet, grey tiles, ceramic tiles, white walls, vinyl flooring, a submerged sink, quartz worktops, beige floors, a hinged door, white worktops, a wall niche, double sinks and a built in vanity unit.
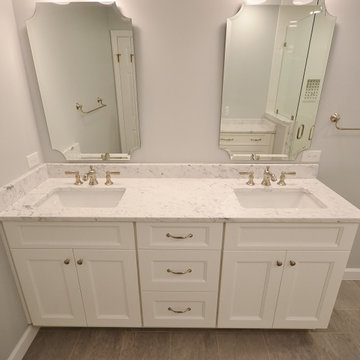
Bright and clean Downingtown PA bathroom remodel. The clients wanted their new bathroom to feel brighter and more open. Fabuwood cabinetry in the Nexus Frost door keep the cabinetry simple and clean. Gloss white tiles in the shower are accented by a basket weave mosaic on the floor and the back of the niche. Frameless glass on top of marble wall caps finishes the shower and doesn’t close in the space. You can never go wrong with Carrara Marble and white in a bath; what a classic look!

This bathroom is shared by a family of four, and can be close quarters in the mornings with a cramped shower and single vanity. However, without having anywhere to expand into, the bathroom size could not be changed. Our solution was to keep it bright and clean. By removing the tub and having a clear shower door, you give the illusion of more open space. The previous tub/shower area was cut down a few inches in order to put a 48" vanity in, which allowed us to add a trough sink and double faucets. Though the overall size only changed a few inches, they are now able to have two people utilize the sink area at the same time. White subway tile with gray grout, hexagon shower floor and accents, wood look vinyl flooring, and a white vanity kept this bathroom classic and bright.
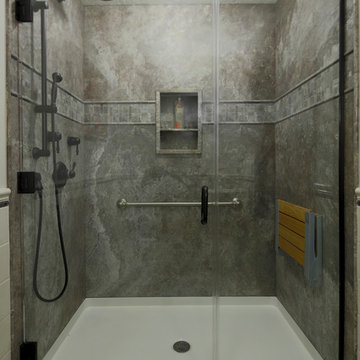
This large walk in shower has no barrier, making it extremely accessible. It is equipped with a shower seat and grab bar.
Medium sized traditional shower room bathroom in Portland with a built-in shower, stone slabs, vinyl flooring, a pedestal sink, grey tiles, grey walls, beige floors and a hinged door.
Medium sized traditional shower room bathroom in Portland with a built-in shower, stone slabs, vinyl flooring, a pedestal sink, grey tiles, grey walls, beige floors and a hinged door.
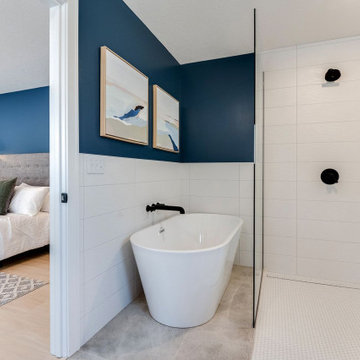
A large owner's bathroom with heated floors takes relaxation to another level. A hot shower or a soak in the freestanding tub after a long day is something to look forward to!
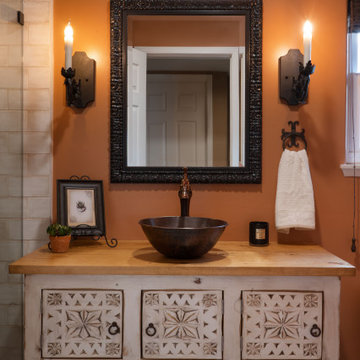
Guest Bathroom got a major upgrade with a custom furniture grade vanity cabinet with water resistant varnish wood top, copper vessel sink, hand made iron sconces.

Coastal Bathroom
Design ideas for a small coastal shower room bathroom in Orange County with shaker cabinets, blue cabinets, a two-piece toilet, white tiles, ceramic tiles, blue walls, vinyl flooring, a submerged sink, engineered stone worktops, beige floors, white worktops, a wall niche, a single sink, a built in vanity unit and tongue and groove walls.
Design ideas for a small coastal shower room bathroom in Orange County with shaker cabinets, blue cabinets, a two-piece toilet, white tiles, ceramic tiles, blue walls, vinyl flooring, a submerged sink, engineered stone worktops, beige floors, white worktops, a wall niche, a single sink, a built in vanity unit and tongue and groove walls.
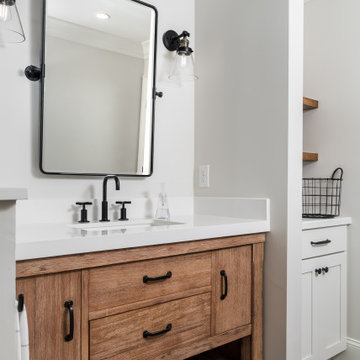
This full basement renovation included adding a mudroom area, media room, a bedroom, a full bathroom, a game room, a kitchen, a gym and a beautiful custom wine cellar. Our clients are a family that is growing, and with a new baby, they wanted a comfortable place for family to stay when they visited, as well as space to spend time themselves. They also wanted an area that was easy to access from the pool for entertaining, grabbing snacks and using a new full pool bath.We never treat a basement as a second-class area of the house. Wood beams, customized details, moldings, built-ins, beadboard and wainscoting give the lower level main-floor style. There’s just as much custom millwork as you’d see in the formal spaces upstairs. We’re especially proud of the wine cellar, the media built-ins, the customized details on the island, the custom cubbies in the mudroom and the relaxing flow throughout the entire space.
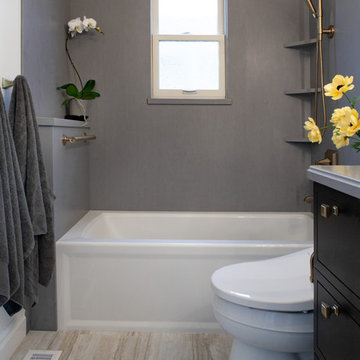
Inspiration for a small victorian ensuite bathroom in San Francisco with freestanding cabinets, black cabinets, an alcove bath, a shower/bath combination, white walls, vinyl flooring, a submerged sink, solid surface worktops, beige floors, a shower curtain and grey worktops.
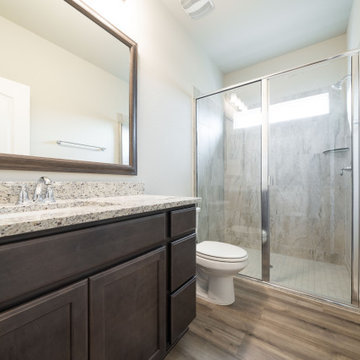
This is an example of a large traditional family bathroom in Austin with shaker cabinets, dark wood cabinets, an alcove shower, a one-piece toilet, beige tiles, ceramic tiles, grey walls, vinyl flooring, a submerged sink, granite worktops, beige floors, a hinged door, beige worktops, a single sink and a built in vanity unit.
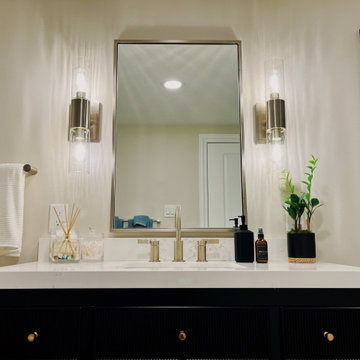
Inspiration for a large modern bathroom in Other with freestanding cabinets, black cabinets, an alcove shower, a two-piece toilet, beige walls, vinyl flooring, a submerged sink, engineered stone worktops, beige floors, a hinged door, white worktops, a single sink and a freestanding vanity unit.
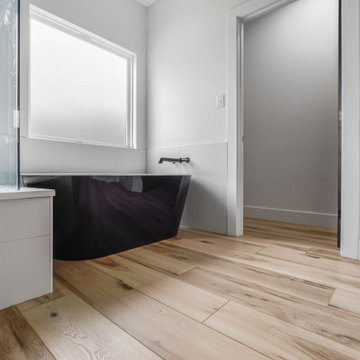
Warm, light, and inviting with characteristic knot vinyl floors that bring a touch of wabi-sabi to every room. This rustic maple style is ideal for Japanese and Scandinavian-inspired spaces. With the Modin Collection, we have raised the bar on luxury vinyl plank. The result is a new standard in resilient flooring. Modin offers true embossed in register texture, a low sheen level, a rigid SPC core, an industry-leading wear layer, and so much more.
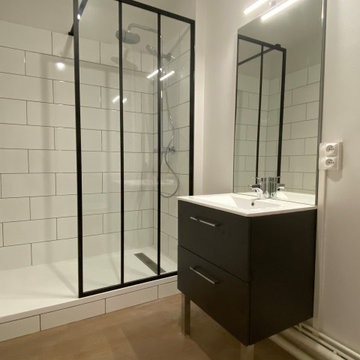
La baignoire a été transformé en douche à l'italienne, l'esprit industriel dynamise cette petite pièce
Design ideas for a small contemporary shower room bathroom in Paris with a walk-in shower, a one-piece toilet, white tiles, ceramic tiles, white walls, vinyl flooring, a pedestal sink, beige floors and a single sink.
Design ideas for a small contemporary shower room bathroom in Paris with a walk-in shower, a one-piece toilet, white tiles, ceramic tiles, white walls, vinyl flooring, a pedestal sink, beige floors and a single sink.
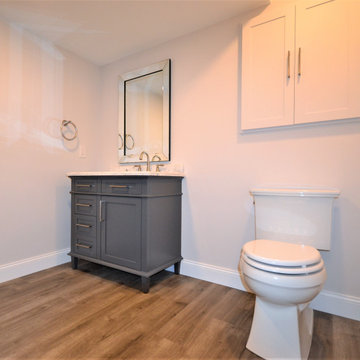
Basement Bath Bryn Mawr PA. Want a basement bath from scratch? Sure, no problem its nothing a little jackhammering concrete and digging trenches for plumbing can’t solve. We changed a doorway to an unfinished storage area to a spacious full bath and hall with access to the remaining storage area. Now family and guests have a more convenient bath when hanging out in the finished basement. The clients also wanted a full shower for the kids after sports, guests staying over, or after a workout in the adjoining fitness room. Some interesting ceiling work was needed to go around the homes existing mechanicals while still maintaining a comfortable ceiling height. Durable and stylish vinyl floating floors are a great choice for the flooring. The Dreamline shower system looks clean and bright. The new bath and hall blend seamlessly with the already finished basement and seem original to the space.
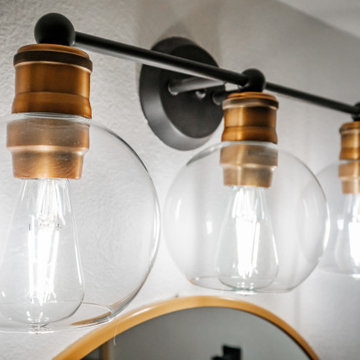
Full Bathroom remodel. Installed luxury vinyl plank flooring. Enlarded the corner shower and installed frameless glass shower walls with a hinged door. Shower walls are vertically stacked ceramic tile with champagne bronze schluter. White pebble tile shower floor. The shower fixtures have a champagne bronze finish. Quartz countertop and 4" backsplash with a 19" under-mount sink. The sink faucet has a Venetian bronze finish. The vanity light has a two-tone finish to blend both bathroom colors together.
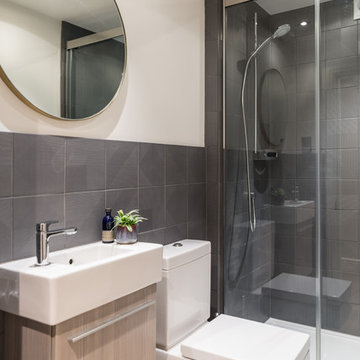
James York
Small contemporary ensuite bathroom in Other with a built-in shower, a one-piece toilet, grey walls, vinyl flooring, beige floors and a sliding door.
Small contemporary ensuite bathroom in Other with a built-in shower, a one-piece toilet, grey walls, vinyl flooring, beige floors and a sliding door.
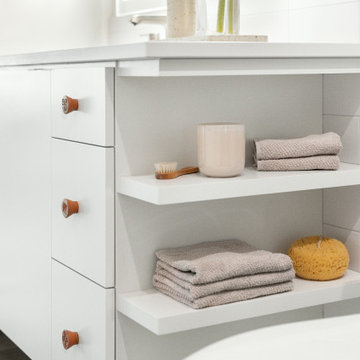
Inspiration for a medium sized country shower room bathroom in Other with white cabinets, an alcove shower, a two-piece toilet, white tiles, ceramic tiles, white walls, vinyl flooring, a submerged sink, engineered stone worktops, beige floors, a sliding door, white worktops, a single sink, a built in vanity unit and exposed beams.
Bathroom with Vinyl Flooring and Beige Floors Ideas and Designs
6

 Shelves and shelving units, like ladder shelves, will give you extra space without taking up too much floor space. Also look for wire, wicker or fabric baskets, large and small, to store items under or next to the sink, or even on the wall.
Shelves and shelving units, like ladder shelves, will give you extra space without taking up too much floor space. Also look for wire, wicker or fabric baskets, large and small, to store items under or next to the sink, or even on the wall.  The sink, the mirror, shower and/or bath are the places where you might want the clearest and strongest light. You can use these if you want it to be bright and clear. Otherwise, you might want to look at some soft, ambient lighting in the form of chandeliers, short pendants or wall lamps. You could use accent lighting around your bath in the form to create a tranquil, spa feel, as well.
The sink, the mirror, shower and/or bath are the places where you might want the clearest and strongest light. You can use these if you want it to be bright and clear. Otherwise, you might want to look at some soft, ambient lighting in the form of chandeliers, short pendants or wall lamps. You could use accent lighting around your bath in the form to create a tranquil, spa feel, as well. 