Bathroom with Vinyl Flooring and Exposed Beams Ideas and Designs
Refine by:
Budget
Sort by:Popular Today
1 - 20 of 69 photos
Item 1 of 3

Luxury bathroom with dark blue walls, hexagon gloss tiles, gold brass taps and vinyl flooring.
Photo of a medium sized rustic bathroom in Other with a walk-in shower, green tiles, ceramic tiles, blue walls, vinyl flooring, a chimney breast, exposed beams and wallpapered walls.
Photo of a medium sized rustic bathroom in Other with a walk-in shower, green tiles, ceramic tiles, blue walls, vinyl flooring, a chimney breast, exposed beams and wallpapered walls.

The stunningly pretty mosaic Fired Earth Palazzo tile is the feature of this room. They are as chic as the historic Italian buildings they are inspired by. The Matki enclosure in gold is an elegant centrepiece, complemented by the vintage washstand which has been lovingly redesigned from a Parisian sideboard.
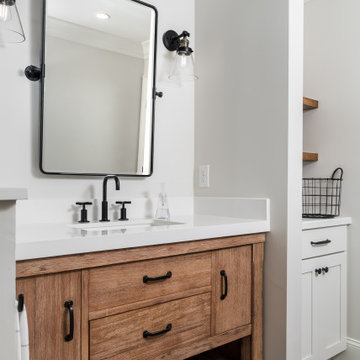
This full basement renovation included adding a mudroom area, media room, a bedroom, a full bathroom, a game room, a kitchen, a gym and a beautiful custom wine cellar. Our clients are a family that is growing, and with a new baby, they wanted a comfortable place for family to stay when they visited, as well as space to spend time themselves. They also wanted an area that was easy to access from the pool for entertaining, grabbing snacks and using a new full pool bath.We never treat a basement as a second-class area of the house. Wood beams, customized details, moldings, built-ins, beadboard and wainscoting give the lower level main-floor style. There’s just as much custom millwork as you’d see in the formal spaces upstairs. We’re especially proud of the wine cellar, the media built-ins, the customized details on the island, the custom cubbies in the mudroom and the relaxing flow throughout the entire space.

Large contemporary ensuite bathroom in San Francisco with flat-panel cabinets, brown cabinets, a double shower, a one-piece toilet, beige tiles, ceramic tiles, grey walls, vinyl flooring, a submerged sink, quartz worktops, beige floors, an open shower, beige worktops, an enclosed toilet, double sinks, a built in vanity unit and exposed beams.

Ce projet de SDB sous combles devait contenir une baignoire, un WC et un sèche serviettes, un lavabo avec un grand miroir et surtout une ambiance moderne et lumineuse.
Voici donc cette nouvelle salle de bain semi ouverte en suite parentale sur une chambre mansardée dans une maison des années 30.
Elle bénéficie d'une ouverture en second jour dans la cage d'escalier attenante et d'une verrière atelier côté chambre.
La surface est d'environ 4m² mais tout rentre, y compris les rangements et la déco!
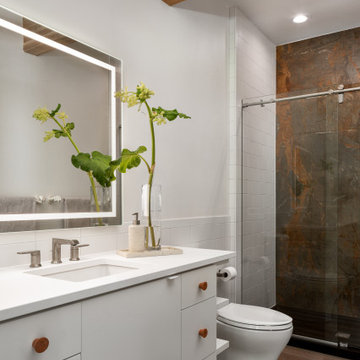
Photo of a medium sized farmhouse shower room bathroom in Milwaukee with white cabinets, an alcove shower, a two-piece toilet, white tiles, ceramic tiles, white walls, vinyl flooring, a submerged sink, engineered stone worktops, beige floors, a sliding door, white worktops, a single sink, a built in vanity unit and exposed beams.

The Soaking Tub! I love working with clients that have ideas that I have been waiting to bring to life. All of the owner requests were things I had been wanting to try in an Oasis model. The table and seating area in the circle window bump out that normally had a bar spanning the window; the round tub with the rounded tiled wall instead of a typical angled corner shower; an extended loft making a big semi circle window possible that follows the already curved roof. These were all ideas that I just loved and was happy to figure out. I love how different each unit can turn out to fit someones personality.
The Oasis model is known for its giant round window and shower bump-out as well as 3 roof sections (one of which is curved). The Oasis is built on an 8x24' trailer. We build these tiny homes on the Big Island of Hawaii and ship them throughout the Hawaiian Islands.
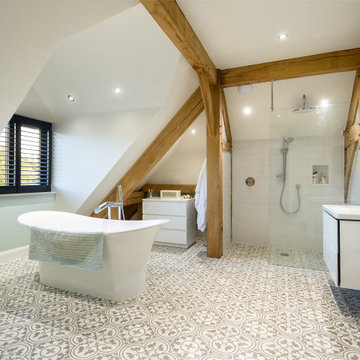
Large family bathroom
Photo of a rural family bathroom in Surrey with white cabinets, a walk-in shower, grey tiles, green walls, vinyl flooring, multi-coloured floors, white worktops, a single sink, a floating vanity unit and exposed beams.
Photo of a rural family bathroom in Surrey with white cabinets, a walk-in shower, grey tiles, green walls, vinyl flooring, multi-coloured floors, white worktops, a single sink, a floating vanity unit and exposed beams.
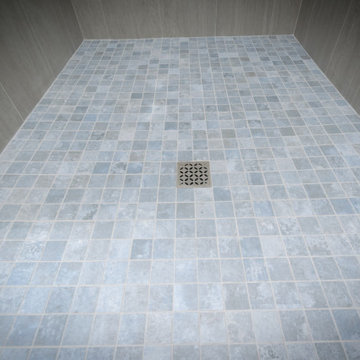
Inspiration for a large contemporary ensuite bathroom in San Francisco with flat-panel cabinets, brown cabinets, a double shower, a one-piece toilet, beige tiles, ceramic tiles, grey walls, vinyl flooring, a submerged sink, quartz worktops, beige floors, an open shower, beige worktops, an enclosed toilet, double sinks, a built in vanity unit and exposed beams.
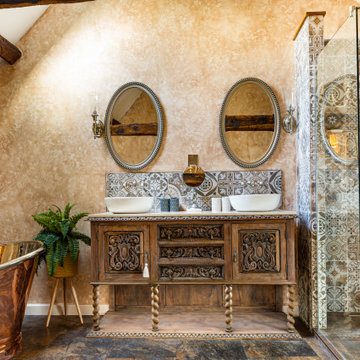
Moroccan-style tiles and ragged paintwork are the backdrop to this stunning space. A beautifully ornate, heavily carved, Jacobean-style repurposed sideboard sits between the large walk-in shower and bath. The copper bateau bath is striking, with its polished nickel interior and Lefroy Brooks filler on standpipes in silver nickel.

Ce projet de SDB sous combles devait contenir une baignoire, un WC et un sèche serviettes, un lavabo avec un grand miroir et surtout une ambiance moderne et lumineuse.
Voici donc cette nouvelle salle de bain semi ouverte en suite parentale sur une chambre mansardée dans une maison des années 30.
Elle bénéficie d'une ouverture en second jour dans la cage d'escalier attenante et d'une verrière atelier côté chambre.
La surface est d'environ 4m² mais tout rentre, y compris les rangements et la déco!

Half height tiled shelf, enabling the toilet, sink and taps to be wall mounted
Design ideas for a medium sized contemporary bathroom in Hertfordshire with grey cabinets, a freestanding bath, a walk-in shower, green tiles, porcelain tiles, beige walls, vinyl flooring, a wall-mounted sink, solid surface worktops, brown floors, an open shower, grey worktops, a single sink, a floating vanity unit and exposed beams.
Design ideas for a medium sized contemporary bathroom in Hertfordshire with grey cabinets, a freestanding bath, a walk-in shower, green tiles, porcelain tiles, beige walls, vinyl flooring, a wall-mounted sink, solid surface worktops, brown floors, an open shower, grey worktops, a single sink, a floating vanity unit and exposed beams.
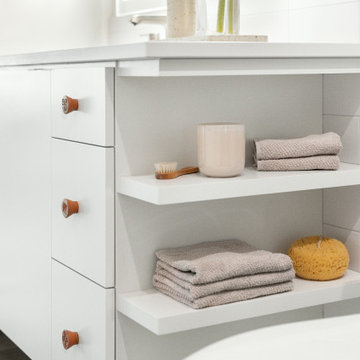
Inspiration for a medium sized country shower room bathroom in Other with white cabinets, an alcove shower, a two-piece toilet, white tiles, ceramic tiles, white walls, vinyl flooring, a submerged sink, engineered stone worktops, beige floors, a sliding door, white worktops, a single sink, a built in vanity unit and exposed beams.
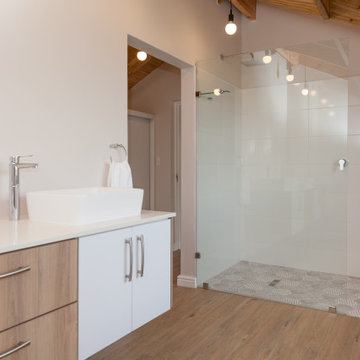
Design ideas for a medium sized scandi ensuite bathroom in Other with flat-panel cabinets, light wood cabinets, a walk-in shower, a wall mounted toilet, white tiles, grey walls, vinyl flooring, engineered stone worktops, brown floors, an open shower, white worktops, a built in vanity unit and exposed beams.
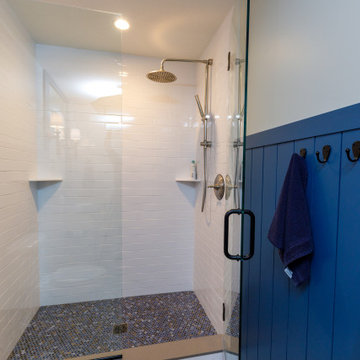
Design ideas for a large traditional bathroom in Minneapolis with grey walls, vinyl flooring, brown floors and exposed beams.
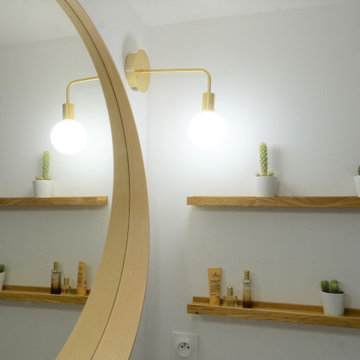
Ce projet de SDB sous combles devait contenir une baignoire, un WC et un sèche serviettes, un lavabo avec un grand miroir et surtout une ambiance moderne et lumineuse.
Voici donc cette nouvelle salle de bain semi ouverte en suite parentale sur une chambre mansardée dans une maison des années 30.
Elle bénéficie d'une ouverture en second jour dans la cage d'escalier attenante et d'une verrière atelier côté chambre.
La surface est d'environ 4m² mais tout rentre, y compris les rangements et la déco!
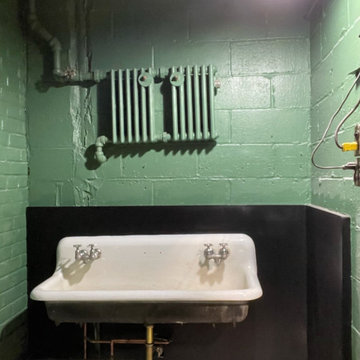
warehouse bathroom renovation
Photo of a small classic shower room bathroom in New York with open cabinets, white cabinets, green walls, vinyl flooring, a wall-mounted sink, white floors, a wall niche, a single sink, a floating vanity unit, exposed beams and panelled walls.
Photo of a small classic shower room bathroom in New York with open cabinets, white cabinets, green walls, vinyl flooring, a wall-mounted sink, white floors, a wall niche, a single sink, a floating vanity unit, exposed beams and panelled walls.
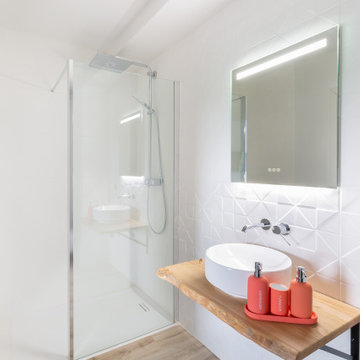
Salle de bain du studio
This is an example of a large traditional shower room bathroom in Dijon with a built-in shower, black and white tiles, ceramic tiles, multi-coloured walls, vinyl flooring, a built-in sink, wooden worktops, beige floors, a single sink and exposed beams.
This is an example of a large traditional shower room bathroom in Dijon with a built-in shower, black and white tiles, ceramic tiles, multi-coloured walls, vinyl flooring, a built-in sink, wooden worktops, beige floors, a single sink and exposed beams.
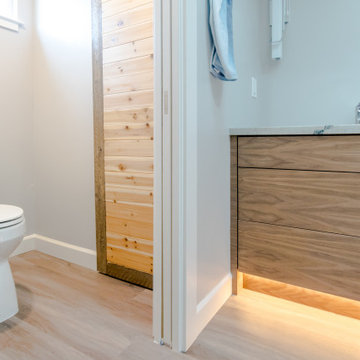
Large contemporary ensuite bathroom in San Francisco with flat-panel cabinets, brown cabinets, a double shower, a one-piece toilet, beige tiles, ceramic tiles, grey walls, vinyl flooring, a submerged sink, quartz worktops, beige floors, an open shower, beige worktops, an enclosed toilet, double sinks, a built in vanity unit and exposed beams.
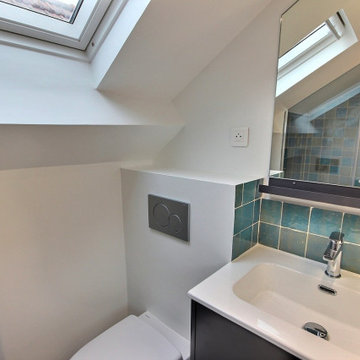
Small bohemian family bathroom in Paris with an alcove shower, a wall mounted toilet, blue tiles, matchstick tiles, white walls, vinyl flooring, a wall-mounted sink, black floors, a hinged door, a single sink and exposed beams.
Bathroom with Vinyl Flooring and Exposed Beams Ideas and Designs
1

 Shelves and shelving units, like ladder shelves, will give you extra space without taking up too much floor space. Also look for wire, wicker or fabric baskets, large and small, to store items under or next to the sink, or even on the wall.
Shelves and shelving units, like ladder shelves, will give you extra space without taking up too much floor space. Also look for wire, wicker or fabric baskets, large and small, to store items under or next to the sink, or even on the wall.  The sink, the mirror, shower and/or bath are the places where you might want the clearest and strongest light. You can use these if you want it to be bright and clear. Otherwise, you might want to look at some soft, ambient lighting in the form of chandeliers, short pendants or wall lamps. You could use accent lighting around your bath in the form to create a tranquil, spa feel, as well.
The sink, the mirror, shower and/or bath are the places where you might want the clearest and strongest light. You can use these if you want it to be bright and clear. Otherwise, you might want to look at some soft, ambient lighting in the form of chandeliers, short pendants or wall lamps. You could use accent lighting around your bath in the form to create a tranquil, spa feel, as well. 