Bathroom with Vinyl Flooring and Marble Flooring Ideas and Designs
Refine by:
Budget
Sort by:Popular Today
61 - 80 of 81,817 photos
Item 1 of 3
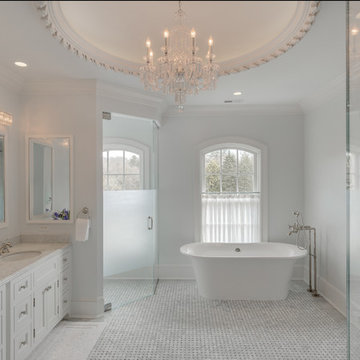
Michael Biondo
Photo of a traditional ensuite bathroom in New York with recessed-panel cabinets, white cabinets, a freestanding bath, grey walls, marble flooring, a submerged sink, multi-coloured floors and white worktops.
Photo of a traditional ensuite bathroom in New York with recessed-panel cabinets, white cabinets, a freestanding bath, grey walls, marble flooring, a submerged sink, multi-coloured floors and white worktops.

Medium sized contemporary ensuite bathroom in Austin with flat-panel cabinets, white cabinets, a corner shower, grey tiles, marble tiles, marble worktops, a hinged door, grey worktops, grey walls, marble flooring, grey floors and a freestanding bath.

This remodel went from a tiny corner bathroom, to a charming full master bathroom with a large walk in closet. The Master Bathroom was over sized so we took space from the bedroom and closets to create a double vanity space with herringbone glass tile backsplash.
We were able to fit in a linen cabinet with the new master shower layout for plenty of built-in storage. The bathroom are tiled with hex marble tile on the floor and herringbone marble tiles in the shower. Paired with the brass plumbing fixtures and hardware this master bathroom is a show stopper and will be cherished for years to come.
Space Plans & Design, Interior Finishes by Signature Designs Kitchen Bath.
Photography Gail Owens

This master bath was reconfigured by opening up the wall between the former tub/shower, and a dry vanity. A new transom window added in much-needed natural light. The floors have radiant heat, with carrara marble hexagon tile. The vanity is semi-custom white oak, with a carrara top. Polished nickel fixtures finish the clean look.
Photo: Robert Radifera

Deep and rich woods are set off by brass fixtures, Brick textured porcelain tile add warmth.
Photo of a large contemporary ensuite bathroom in Nashville with medium wood cabinets, a freestanding bath, white tiles, metro tiles, white walls, marble flooring, a submerged sink, quartz worktops, white floors, an alcove shower and flat-panel cabinets.
Photo of a large contemporary ensuite bathroom in Nashville with medium wood cabinets, a freestanding bath, white tiles, metro tiles, white walls, marble flooring, a submerged sink, quartz worktops, white floors, an alcove shower and flat-panel cabinets.

Kat Alves-Photography
Inspiration for a small rural bathroom in Sacramento with black cabinets, a walk-in shower, a one-piece toilet, multi-coloured tiles, stone tiles, white walls, marble flooring, a submerged sink and marble worktops.
Inspiration for a small rural bathroom in Sacramento with black cabinets, a walk-in shower, a one-piece toilet, multi-coloured tiles, stone tiles, white walls, marble flooring, a submerged sink and marble worktops.

This is an example of a medium sized classic shower room bathroom in Boston with shaker cabinets, white cabinets, a corner shower, a two-piece toilet, grey tiles, white tiles, marble tiles, grey walls, vinyl flooring, a submerged sink, quartz worktops, grey floors and a hinged door.

Cesar Rubio Photography
This is an example of a large traditional ensuite bathroom in San Francisco with white cabinets, a submerged bath, white tiles, white walls, marble flooring, a submerged sink, marble worktops, recessed-panel cabinets, stone slabs, white floors and white worktops.
This is an example of a large traditional ensuite bathroom in San Francisco with white cabinets, a submerged bath, white tiles, white walls, marble flooring, a submerged sink, marble worktops, recessed-panel cabinets, stone slabs, white floors and white worktops.

The shower includes dual shower areas, four body spray tiles (two on each side) and a large glass surround keeping the uncluttered theme for the room while still offering privacy with an etched “belly band” around the perimeter. The etching is only on the outside of the glass with the inside being kept smooth for cleaning purposes.
The end result is a bathroom that is luxurious and light, with nothing extraneous to distract the eye. The peaceful and quiet ambiance that the room exudes hit exactly the mark that the clients were looking for.
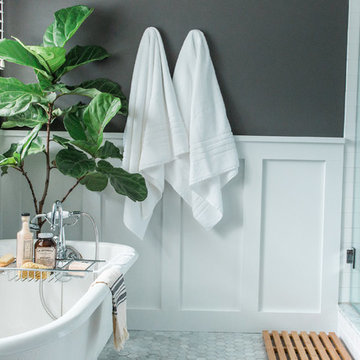
photo | Sarah Jayne Photography
Medium sized eclectic ensuite bathroom in Boston with shaker cabinets, white cabinets, a claw-foot bath, a corner shower, a two-piece toilet, white tiles, metro tiles, grey walls, marble flooring, marble worktops and a submerged sink.
Medium sized eclectic ensuite bathroom in Boston with shaker cabinets, white cabinets, a claw-foot bath, a corner shower, a two-piece toilet, white tiles, metro tiles, grey walls, marble flooring, marble worktops and a submerged sink.
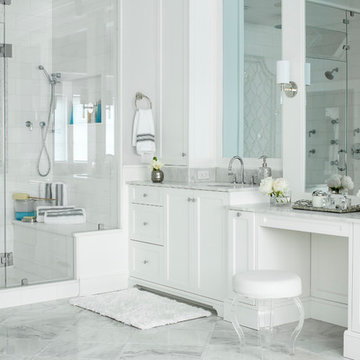
Photography: Christian Garibaldi
Photo of a large traditional ensuite bathroom in New York with recessed-panel cabinets, white cabinets, a freestanding bath, a double shower, a one-piece toilet, stone tiles, grey walls, marble flooring, a submerged sink, marble worktops, white tiles and a hinged door.
Photo of a large traditional ensuite bathroom in New York with recessed-panel cabinets, white cabinets, a freestanding bath, a double shower, a one-piece toilet, stone tiles, grey walls, marble flooring, a submerged sink, marble worktops, white tiles and a hinged door.
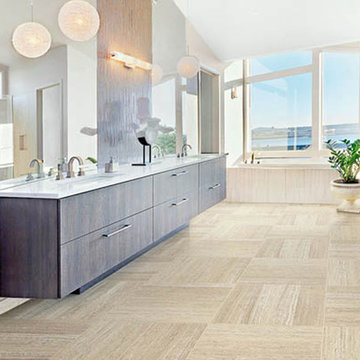
This is an example of a large contemporary ensuite bathroom in Indianapolis with flat-panel cabinets, dark wood cabinets, an alcove bath, beige walls, vinyl flooring, a submerged sink and quartz worktops.

Home and Living Examiner said:
Modern renovation by J Design Group is stunning
J Design Group, an expert in luxury design, completed a new project in Tamarac, Florida, which involved the total interior remodeling of this home. We were so intrigued by the photos and design ideas, we decided to talk to J Design Group CEO, Jennifer Corredor. The concept behind the redesign was inspired by the client’s relocation.
Andrea Campbell: How did you get a feel for the client's aesthetic?
Jennifer Corredor: After a one-on-one with the Client, I could get a real sense of her aesthetics for this home and the type of furnishings she gravitated towards.
The redesign included a total interior remodeling of the client's home. All of this was done with the client's personal style in mind. Certain walls were removed to maximize the openness of the area and bathrooms were also demolished and reconstructed for a new layout. This included removing the old tiles and replacing with white 40” x 40” glass tiles for the main open living area which optimized the space immediately. Bedroom floors were dressed with exotic African Teak to introduce warmth to the space.
We also removed and replaced the outdated kitchen with a modern look and streamlined, state-of-the-art kitchen appliances. To introduce some color for the backsplash and match the client's taste, we introduced a splash of plum-colored glass behind the stove and kept the remaining backsplash with frosted glass. We then removed all the doors throughout the home and replaced with custom-made doors which were a combination of cherry with insert of frosted glass and stainless steel handles.
All interior lights were replaced with LED bulbs and stainless steel trims, including unique pendant and wall sconces that were also added. All bathrooms were totally gutted and remodeled with unique wall finishes, including an entire marble slab utilized in the master bath shower stall.
Once renovation of the home was completed, we proceeded to install beautiful high-end modern furniture for interior and exterior, from lines such as B&B Italia to complete a masterful design. One-of-a-kind and limited edition accessories and vases complimented the look with original art, most of which was custom-made for the home.
To complete the home, state of the art A/V system was introduced. The idea is always to enhance and amplify spaces in a way that is unique to the client and exceeds his/her expectations.
To see complete J Design Group featured article, go to: http://www.examiner.com/article/modern-renovation-by-j-design-group-is-stunning
Living Room,
Dining room,
Master Bedroom,
Master Bathroom,
Powder Bathroom,
Miami Interior Designers,
Miami Interior Designer,
Interior Designers Miami,
Interior Designer Miami,
Modern Interior Designers,
Modern Interior Designer,
Modern interior decorators,
Modern interior decorator,
Miami,
Contemporary Interior Designers,
Contemporary Interior Designer,
Interior design decorators,
Interior design decorator,
Interior Decoration and Design,
Black Interior Designers,
Black Interior Designer,
Interior designer,
Interior designers,
Home interior designers,
Home interior designer,
Daniel Newcomb

This is an example of a medium sized modern ensuite bathroom in Atlanta with shaker cabinets, black cabinets, a claw-foot bath, an alcove shower, a one-piece toilet, grey tiles, white tiles, porcelain tiles, grey walls, marble flooring, a submerged sink and solid surface worktops.
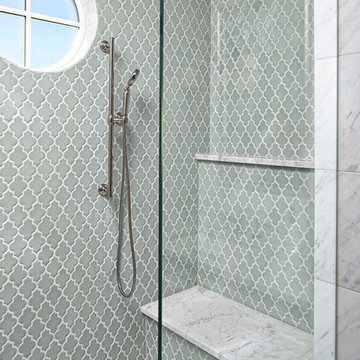
Aaron Dougherty Photography
Photo of a large classic ensuite bathroom in Dallas with shaker cabinets, white cabinets, a freestanding bath, a double shower, a one-piece toilet, blue tiles, ceramic tiles, grey walls, marble flooring, a submerged sink and marble worktops.
Photo of a large classic ensuite bathroom in Dallas with shaker cabinets, white cabinets, a freestanding bath, a double shower, a one-piece toilet, blue tiles, ceramic tiles, grey walls, marble flooring, a submerged sink and marble worktops.

Krista Boland
This is an example of a large victorian ensuite bathroom in New York with recessed-panel cabinets, white cabinets, an alcove bath, an alcove shower, a two-piece toilet, grey tiles, stone tiles, blue walls, marble flooring, a submerged sink and marble worktops.
This is an example of a large victorian ensuite bathroom in New York with recessed-panel cabinets, white cabinets, an alcove bath, an alcove shower, a two-piece toilet, grey tiles, stone tiles, blue walls, marble flooring, a submerged sink and marble worktops.

This dreamy master bath remodel in East Cobb offers generous space without going overboard in square footage. The homeowner chose to go with a large double vanity with a custom seated space as well as a nice shower with custom features and decided to forgo the typical big soaking tub.
The vanity area shown in the photos has plenty of storage within the wall cabinets and the large drawers below.
The countertop is Cedar Brown slab marble with undermount sinks. The brushed nickel metal details were done to work with the theme through out the home. The floor is a 12x24 honed Crema Marfil.
The stunning crystal chandelier draws the eye up and adds to the simplistic glamour of the bath.
The shower was done with an elegant combination of tumbled and polished Crema Marfil, two rows of Emperador Light inlay and Mirage Glass Tiles, Flower Series, Polished.

This bath remodel optimizes the limited space. Space saving techniques such as niches in the shower area and optimizing storage cabinets were key in making this small space feel spacious and uncluttered.
Photography: Doug Hill

The beautiful, old barn on this Topsfield estate was at risk of being demolished. Before approaching Mathew Cummings, the homeowner had met with several architects about the structure, and they had all told her that it needed to be torn down. Thankfully, for the sake of the barn and the owner, Cummings Architects has a long and distinguished history of preserving some of the oldest timber framed homes and barns in the U.S.
Once the homeowner realized that the barn was not only salvageable, but could be transformed into a new living space that was as utilitarian as it was stunning, the design ideas began flowing fast. In the end, the design came together in a way that met all the family’s needs with all the warmth and style you’d expect in such a venerable, old building.
On the ground level of this 200-year old structure, a garage offers ample room for three cars, including one loaded up with kids and groceries. Just off the garage is the mudroom – a large but quaint space with an exposed wood ceiling, custom-built seat with period detailing, and a powder room. The vanity in the powder room features a vanity that was built using salvaged wood and reclaimed bluestone sourced right on the property.
Original, exposed timbers frame an expansive, two-story family room that leads, through classic French doors, to a new deck adjacent to the large, open backyard. On the second floor, salvaged barn doors lead to the master suite which features a bright bedroom and bath as well as a custom walk-in closet with his and hers areas separated by a black walnut island. In the master bath, hand-beaded boards surround a claw-foot tub, the perfect place to relax after a long day.
In addition, the newly restored and renovated barn features a mid-level exercise studio and a children’s playroom that connects to the main house.
From a derelict relic that was slated for demolition to a warmly inviting and beautifully utilitarian living space, this barn has undergone an almost magical transformation to become a beautiful addition and asset to this stately home.

The children's bathroom has playful wallpaper and a custom designed vanity that integrates into the wainscot around the room. Interior Design by Ashley Whitakker.
Bathroom with Vinyl Flooring and Marble Flooring Ideas and Designs
4

 Shelves and shelving units, like ladder shelves, will give you extra space without taking up too much floor space. Also look for wire, wicker or fabric baskets, large and small, to store items under or next to the sink, or even on the wall.
Shelves and shelving units, like ladder shelves, will give you extra space without taking up too much floor space. Also look for wire, wicker or fabric baskets, large and small, to store items under or next to the sink, or even on the wall.  The sink, the mirror, shower and/or bath are the places where you might want the clearest and strongest light. You can use these if you want it to be bright and clear. Otherwise, you might want to look at some soft, ambient lighting in the form of chandeliers, short pendants or wall lamps. You could use accent lighting around your bath in the form to create a tranquil, spa feel, as well.
The sink, the mirror, shower and/or bath are the places where you might want the clearest and strongest light. You can use these if you want it to be bright and clear. Otherwise, you might want to look at some soft, ambient lighting in the form of chandeliers, short pendants or wall lamps. You could use accent lighting around your bath in the form to create a tranquil, spa feel, as well. 