Bathroom with Vinyl Flooring and Solid Surface Worktops Ideas and Designs
Refine by:
Budget
Sort by:Popular Today
81 - 100 of 1,276 photos
Item 1 of 3
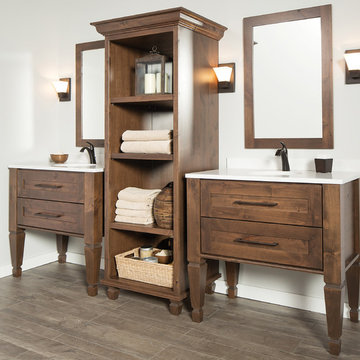
Plunge in your new bath with darling design elements to create a coordinated bathroom with surprising appeal. Small spaces call for big design details like the ornate turn posts that frame the sink area to create a compelling look for the bath vanity. Select the most inviting and luxurious materials to create a relaxing space that rejuvenates as it soothes and calms. Coordinating bath furniture from Dura Supreme brings all the details together with your choice of beautiful styles and finishes.
A linen cabinet with a mirrored back beautifully displays stacks of towels and bathroom sundries. These furniture vanities showcase Dura Supreme’s “Style Five” furniture series. Style Five is designed with a selection of turned posts for iconic furniture style to meet your personal tastes. The two individual vanities separated by the free standing linen cabinet provide each spouse their own divided space to organize their personal bath supplies, while the linen cabinet provides universal storage for items the couple will both use.
Style Five furniture series offers 10 different configurations (for single sink vanities, double sink vanities, or offset sinks), 15 turn post designs and an optional floor with either plain or slatted detail. A selection of classic post designs offers personalized design choices. Any combination of Dura Supreme’s many door styles, wood species and finishes can be selected to create a one-of-a-kind bath furniture collection.
The bathroom has evolved from its purist utilitarian roots to a more intimate and reflective sanctuary in which to relax and reconnect. A refreshing spa-like environment offers a brisk welcome at the dawning of a new day or a soothing interlude as your day concludes.
Our busy and hectic lifestyles leave us yearning for a private place where we can truly relax and indulge. With amenities that pamper the senses and design elements inspired by luxury spas, bathroom environments are being transformed form the mundane and utilitarian to the extravagant and luxurious.
Bath cabinetry from Dura Supreme offers myriad design directions to create the personal harmony and beauty that are a hallmark of the bath sanctuary. Immerse yourself in our expansive palette of finishes and wood species to discover the look that calms your senses and soothes your soul. Your Dura Supreme designer will guide you through the selections and transform your bath into a beautiful retreat.
Request a FREE Dura Supreme Cabinetry Brochure Packet at:
http://www.durasupreme.com/request-brochure

Small modern bathroom in Calgary with shaker cabinets, black cabinets, an alcove bath, a shower/bath combination, a one-piece toilet, white tiles, ceramic tiles, white walls, vinyl flooring, a submerged sink, solid surface worktops, brown floors, a shower curtain, white worktops, a wall niche, a single sink, a freestanding vanity unit and wainscoting.
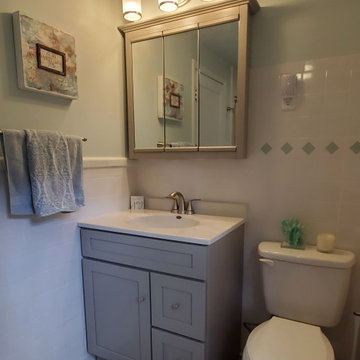
Medium sized classic bathroom in New York with shaker cabinets, grey cabinets, white tiles, ceramic tiles, green walls, vinyl flooring, solid surface worktops, grey floors, white worktops, a single sink and a freestanding vanity unit.
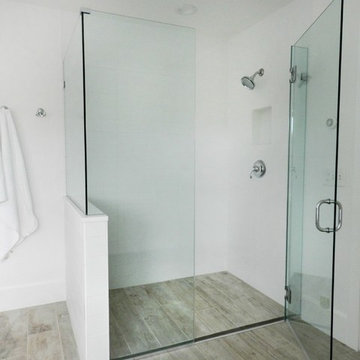
Photo of a large country ensuite bathroom in New York with shaker cabinets, medium wood cabinets, a claw-foot bath, a built-in shower, a two-piece toilet, white tiles, white walls, vinyl flooring, an integrated sink, solid surface worktops, grey floors and a hinged door.
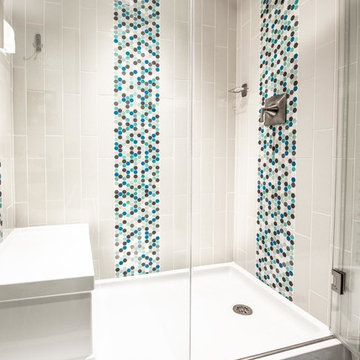
Having converted from an inconvenient deep jetted tub to a chic shower, a colorful hexagonal tile complements the vertical wall tile and white grout matches the prefabricated shower base.
Photography: A&J Photography, Inc
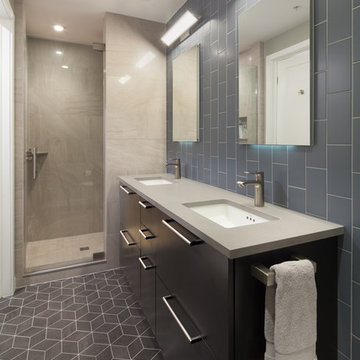
Medium sized contemporary shower room bathroom in DC Metro with flat-panel cabinets, black cabinets, a one-piece toilet, grey tiles, metro tiles, vinyl flooring, a submerged sink, an alcove shower, grey walls and solid surface worktops.
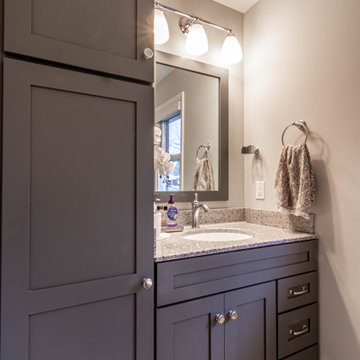
Inspiration for a medium sized traditional ensuite bathroom in Other with shaker cabinets, grey cabinets, an alcove shower, a two-piece toilet, grey walls, vinyl flooring, an integrated sink, solid surface worktops, grey floors, a hinged door, grey worktops, a single sink and a built in vanity unit.
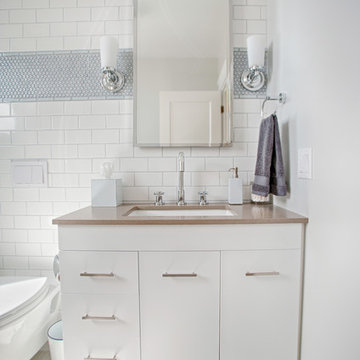
Photo of a rural ensuite bathroom in San Francisco with flat-panel cabinets, white cabinets, an alcove bath, a shower/bath combination, a one-piece toilet, white tiles, metro tiles, white walls, vinyl flooring, a submerged sink and solid surface worktops.
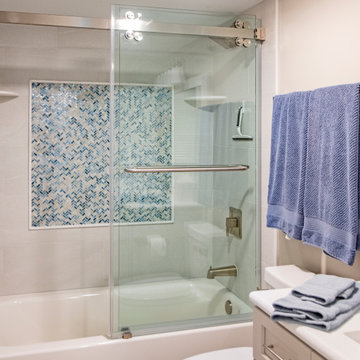
Photo of a coastal family bathroom in Other with an alcove bath, a shower/bath combination, grey walls, a submerged sink, a sliding door, white worktops, a single sink, a built in vanity unit, shaker cabinets, grey cabinets, a two-piece toilet, vinyl flooring and solid surface worktops.
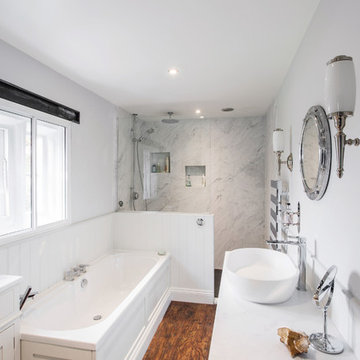
Burlanes designed, created and installed a modern bathroom with integrated bath and walk-in shower area, for use by all the family.
Maximising all available space is essential in bathroom design, and it is important to create storage solutions to ensure the room is kept streamlined and organised.
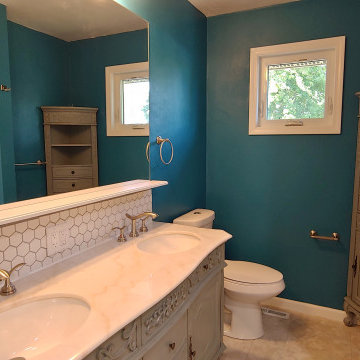
The honeycomb tile leads up to a 5" shelf over the vanity.
This is an example of a small traditional ensuite bathroom in Other with beaded cabinets, grey cabinets, an alcove bath, an alcove shower, blue walls, vinyl flooring, an integrated sink, solid surface worktops, grey floors, a shower curtain, white worktops, double sinks and a freestanding vanity unit.
This is an example of a small traditional ensuite bathroom in Other with beaded cabinets, grey cabinets, an alcove bath, an alcove shower, blue walls, vinyl flooring, an integrated sink, solid surface worktops, grey floors, a shower curtain, white worktops, double sinks and a freestanding vanity unit.
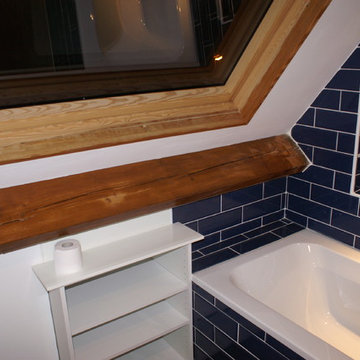
transformation de la salle de douche en salle de bain
This is an example of a small traditional shower room bathroom in Brussels with white cabinets, a submerged bath, a wall mounted toilet, blue tiles, metro tiles, white walls, vinyl flooring, an integrated sink, solid surface worktops, brown floors, a hinged door and white worktops.
This is an example of a small traditional shower room bathroom in Brussels with white cabinets, a submerged bath, a wall mounted toilet, blue tiles, metro tiles, white walls, vinyl flooring, an integrated sink, solid surface worktops, brown floors, a hinged door and white worktops.
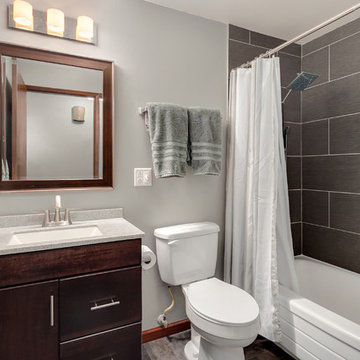
Remodeled bathroom was slightly reduced in size to allow laundry room to be brought up to the main level. Existing tub was refinished as it was in great shape. New vanity, flooring, toilet, and tile surround were installed. Shelves were built-in to the tile surround at the end opposite the showerhead. Shower panel was used and includes a tub filler spout at bottom.
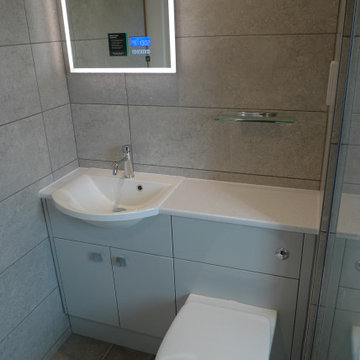
The Brecon fitted vanity units are in clay gloss with a polar quartz matt worktop. The flooring is complimentary in grey riven slate with a design strip.
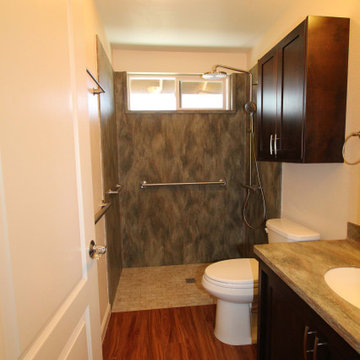
Homeowner needed bathroom modified for accessibility due to spouse's progressive reduction of physical capabilities; but did not want it to look sterile.
Bathtub was removed and a curbless shower was done, with 2x4 mosaic shower floor tiles transiting to an LVT vinyl plank floor. Corian shower panel, Hansgrohe fixtures and Moen balance bars for stability.
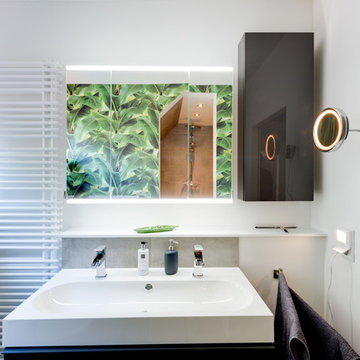
Edler Waschplatz für zwei Personen
Platzsparend bietet das breite Waschbecken einen Doppelwaschplatz, über dem ein großformatiger Spiegelschrank und ein Hängeschrank Stauraum bieten. Die dezente Ablagefläche bietet weiteren Platz. Unauffällig fügt sich die moderne Heizung seitlich in das Gesamtbild ein.
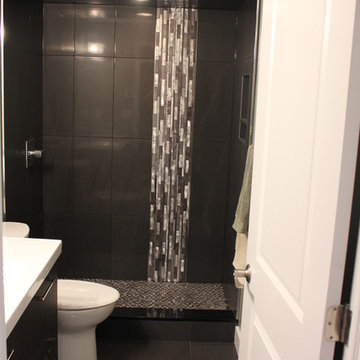
Inspiration for a medium sized modern shower room bathroom in Calgary with flat-panel cabinets, dark wood cabinets, an alcove shower, a two-piece toilet, beige tiles, brown tiles, mosaic tiles, beige walls, vinyl flooring, an integrated sink and solid surface worktops.
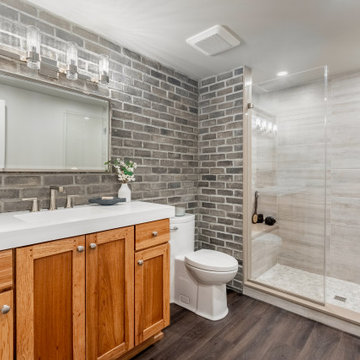
Brick veneer wall coordinates with wall in main entertainment area. Original cabinet remains with solid surface 3" thick integrated sink. Brizo Levoir Fixtures, Circa lighting Geneva light fixture. Gym entry is opened up w/ new rubber matt flooring and shelves. Theatre Room floor plan revamped with stadium style seating, new dry bar and built in sound system complete with starry lights.
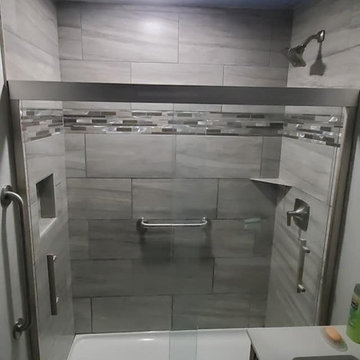
12-in x 12-in niche was place in the back of the shower for easy storage area. It was place in the center height the customers felt comfortable.
Stainless steel corner shelf was built into the front to hold soap.
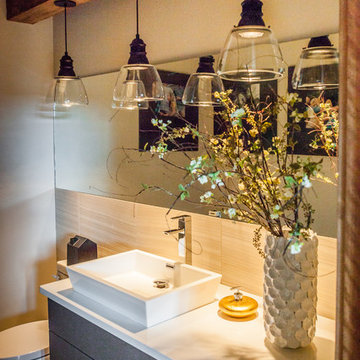
Large traditional shower room bathroom in St Louis with flat-panel cabinets, dark wood cabinets, an alcove bath, an alcove shower, a two-piece toilet, beige walls, vinyl flooring, a vessel sink and solid surface worktops.
Bathroom with Vinyl Flooring and Solid Surface Worktops Ideas and Designs
5

 Shelves and shelving units, like ladder shelves, will give you extra space without taking up too much floor space. Also look for wire, wicker or fabric baskets, large and small, to store items under or next to the sink, or even on the wall.
Shelves and shelving units, like ladder shelves, will give you extra space without taking up too much floor space. Also look for wire, wicker or fabric baskets, large and small, to store items under or next to the sink, or even on the wall.  The sink, the mirror, shower and/or bath are the places where you might want the clearest and strongest light. You can use these if you want it to be bright and clear. Otherwise, you might want to look at some soft, ambient lighting in the form of chandeliers, short pendants or wall lamps. You could use accent lighting around your bath in the form to create a tranquil, spa feel, as well.
The sink, the mirror, shower and/or bath are the places where you might want the clearest and strongest light. You can use these if you want it to be bright and clear. Otherwise, you might want to look at some soft, ambient lighting in the form of chandeliers, short pendants or wall lamps. You could use accent lighting around your bath in the form to create a tranquil, spa feel, as well. 