Bathroom with Vinyl Flooring and Terrazzo Flooring Ideas and Designs
Refine by:
Budget
Sort by:Popular Today
41 - 60 of 14,569 photos
Item 1 of 3
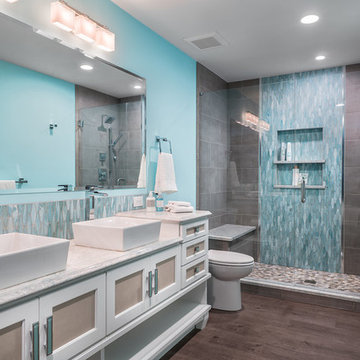
Spacious master bathroom spa retreat w/ oversized shower featuring bench and multi-function shower heads
Marshall Evan Photography
Photo of a large classic ensuite bathroom in Columbus with recessed-panel cabinets, a freestanding bath, an alcove shower, a one-piece toilet, blue tiles, ceramic tiles, grey walls, vinyl flooring, a vessel sink, engineered stone worktops, grey floors, a hinged door and white cabinets.
Photo of a large classic ensuite bathroom in Columbus with recessed-panel cabinets, a freestanding bath, an alcove shower, a one-piece toilet, blue tiles, ceramic tiles, grey walls, vinyl flooring, a vessel sink, engineered stone worktops, grey floors, a hinged door and white cabinets.
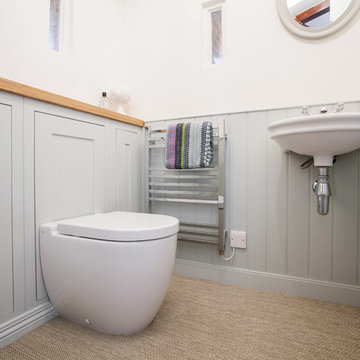
With a busy working lifestyle and two small children, Burlanes worked closely with the home owners to transform a number of rooms in their home, to not only suit the needs of family life, but to give the wonderful building a new lease of life, whilst in keeping with the stunning historical features and characteristics of the incredible Oast House.

Photo of a medium sized traditional ensuite bathroom in St Louis with shaker cabinets, dark wood cabinets, a freestanding bath, an alcove shower, a two-piece toilet, white tiles, porcelain tiles, beige walls, vinyl flooring, a submerged sink, granite worktops, grey floors and a hinged door.
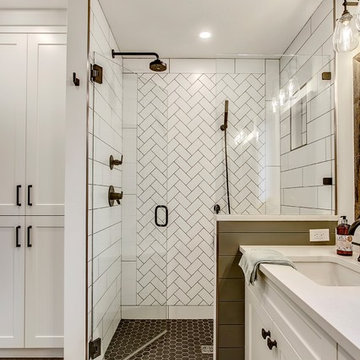
Photo of a large classic ensuite bathroom in Calgary with shaker cabinets, white cabinets, a corner shower, white tiles, porcelain tiles, grey walls, vinyl flooring, a submerged sink, quartz worktops, grey floors and a hinged door.

Design ideas for a medium sized classic shower room bathroom in Boston with shaker cabinets, white cabinets, a corner shower, a two-piece toilet, grey tiles, white tiles, marble tiles, grey walls, vinyl flooring, a submerged sink, quartz worktops, grey floors and a hinged door.
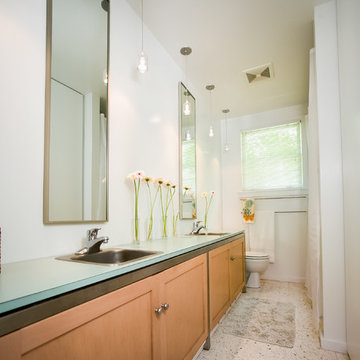
Inspiration for a small modern ensuite bathroom in Nashville with recessed-panel cabinets, medium wood cabinets, a one-piece toilet, white walls, terrazzo flooring, a built-in sink and laminate worktops.
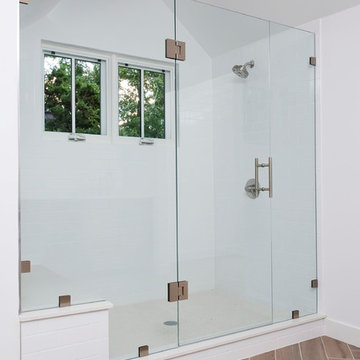
Photo of a large traditional ensuite bathroom in Denver with flat-panel cabinets, dark wood cabinets, a freestanding bath, an alcove shower, blue tiles, grey tiles, cement tiles, white walls, vinyl flooring, a submerged sink, engineered stone worktops, brown floors and a hinged door.

Andrew Clark
Design ideas for a large contemporary ensuite bathroom in Denver with flat-panel cabinets, dark wood cabinets, a corner bath, a corner shower, beige tiles, porcelain tiles, beige walls, vinyl flooring, a submerged sink, tiled worktops, beige floors and a hinged door.
Design ideas for a large contemporary ensuite bathroom in Denver with flat-panel cabinets, dark wood cabinets, a corner bath, a corner shower, beige tiles, porcelain tiles, beige walls, vinyl flooring, a submerged sink, tiled worktops, beige floors and a hinged door.
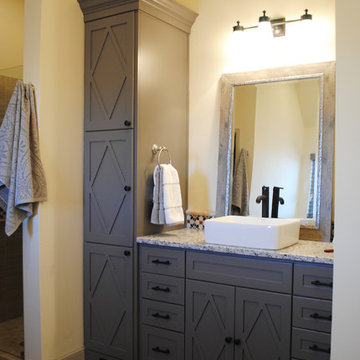
The master bathroom has double vanities with vessel sinks, linen storage, dark hardware and plumbing fixtures, frameless glass shower, separate toilet area, tub with tile surround and decorative tile throughout.
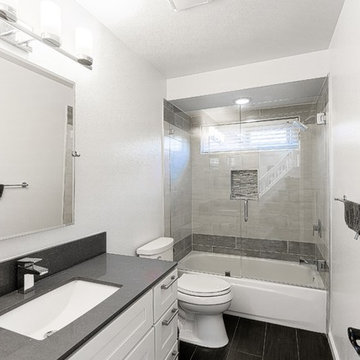
This is an example of a medium sized contemporary shower room bathroom in San Francisco with shaker cabinets, white cabinets, an alcove bath, a shower/bath combination, a one-piece toilet, white walls, vinyl flooring, a submerged sink, granite worktops, black floors, a hinged door, grey worktops, a single sink and a built in vanity unit.
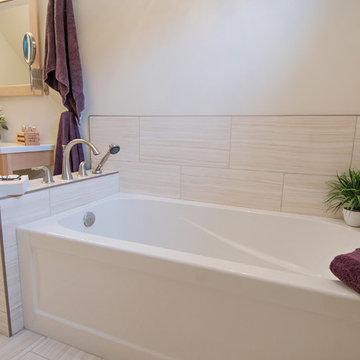
The coordination of whites and creams in this space, keeps it feeling light and airy.
Stephanie Moore Photography
Photo of a small classic ensuite bathroom in Vancouver with white cabinets, solid surface worktops, porcelain tiles, flat-panel cabinets, a corner bath, a two-piece toilet, beige walls, vinyl flooring and a submerged sink.
Photo of a small classic ensuite bathroom in Vancouver with white cabinets, solid surface worktops, porcelain tiles, flat-panel cabinets, a corner bath, a two-piece toilet, beige walls, vinyl flooring and a submerged sink.
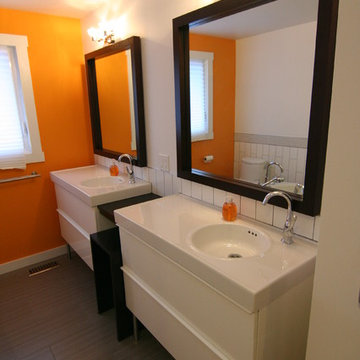
Photo of a medium sized contemporary ensuite bathroom in Toronto with an integrated sink, flat-panel cabinets, white cabinets, a freestanding bath, a corner shower, a one-piece toilet, white tiles, ceramic tiles, orange walls, vinyl flooring, engineered stone worktops, brown floors and a hinged door.

This is an example of a medium sized classic shower room bathroom in Boston with shaker cabinets, white cabinets, a corner shower, a two-piece toilet, grey tiles, white tiles, marble tiles, grey walls, vinyl flooring, a submerged sink, quartz worktops, grey floors and a hinged door.
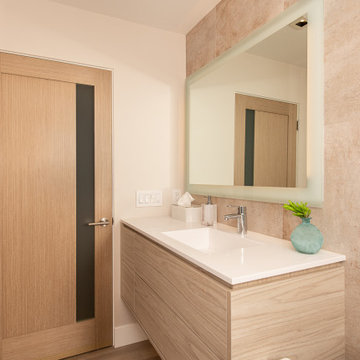
Floating vanity and a light up mirror
Inspiration for a modern shower room bathroom in Orange County with flat-panel cabinets, white cabinets, an alcove shower, a bidet, beige tiles, porcelain tiles, beige walls, vinyl flooring, an integrated sink, quartz worktops, brown floors, a hinged door, white worktops, a wall niche, a single sink and a floating vanity unit.
Inspiration for a modern shower room bathroom in Orange County with flat-panel cabinets, white cabinets, an alcove shower, a bidet, beige tiles, porcelain tiles, beige walls, vinyl flooring, an integrated sink, quartz worktops, brown floors, a hinged door, white worktops, a wall niche, a single sink and a floating vanity unit.

Weather House is a bespoke home for a young, nature-loving family on a quintessentially compact Northcote block.
Our clients Claire and Brent cherished the character of their century-old worker's cottage but required more considered space and flexibility in their home. Claire and Brent are camping enthusiasts, and in response their house is a love letter to the outdoors: a rich, durable environment infused with the grounded ambience of being in nature.
From the street, the dark cladding of the sensitive rear extension echoes the existing cottage!s roofline, becoming a subtle shadow of the original house in both form and tone. As you move through the home, the double-height extension invites the climate and native landscaping inside at every turn. The light-bathed lounge, dining room and kitchen are anchored around, and seamlessly connected to, a versatile outdoor living area. A double-sided fireplace embedded into the house’s rear wall brings warmth and ambience to the lounge, and inspires a campfire atmosphere in the back yard.
Championing tactility and durability, the material palette features polished concrete floors, blackbutt timber joinery and concrete brick walls. Peach and sage tones are employed as accents throughout the lower level, and amplified upstairs where sage forms the tonal base for the moody main bedroom. An adjacent private deck creates an additional tether to the outdoors, and houses planters and trellises that will decorate the home’s exterior with greenery.
From the tactile and textured finishes of the interior to the surrounding Australian native garden that you just want to touch, the house encapsulates the feeling of being part of the outdoors; like Claire and Brent are camping at home. It is a tribute to Mother Nature, Weather House’s muse.
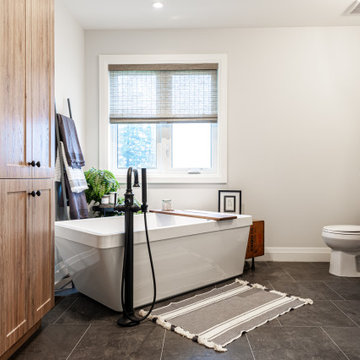
Medium sized farmhouse ensuite bathroom in Toronto with recessed-panel cabinets, medium wood cabinets, a freestanding bath, an alcove shower, a two-piece toilet, white walls, vinyl flooring, a built-in sink, laminate worktops, grey floors, a sliding door, white worktops, a single sink and a built in vanity unit.
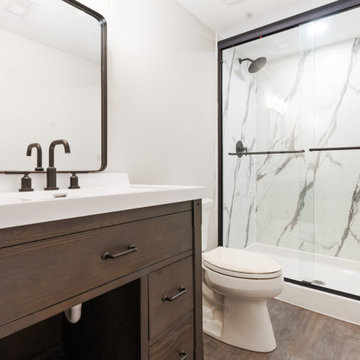
Windows/Patio Doors are Pella, Wall color is Sherwin Williams Egret White, Floors are Adura Rigid Rectangle 12 x 24 color: Graffiti Skyline, Shower walls Wilsonart Wetwall

Large scandinavian ensuite bathroom in San Francisco with shaker cabinets, light wood cabinets, a freestanding bath, a built-in shower, a bidet, white tiles, glass tiles, white walls, terrazzo flooring, a submerged sink, engineered stone worktops, grey floors, an open shower, white worktops, a wall niche, double sinks and a built in vanity unit.

Rénovation complète d'un appartement haussmmannien de 70m2 dans le 14ème arr. de Paris. Les espaces ont été repensés pour créer une grande pièce de vie regroupant la cuisine, la salle à manger et le salon. Les espaces sont sobres et colorés. Pour optimiser les rangements et mettre en valeur les volumes, le mobilier est sur mesure, il s'intègre parfaitement au style de l'appartement haussmannien.

Large nautical ensuite bathroom in Sydney with dark wood cabinets, a freestanding bath, a walk-in shower, a one-piece toilet, white tiles, ceramic tiles, white walls, terrazzo flooring, a built-in sink, wooden worktops, multi-coloured floors, a hinged door, brown worktops, a wall niche, a single sink and a floating vanity unit.
Bathroom with Vinyl Flooring and Terrazzo Flooring Ideas and Designs
3

 Shelves and shelving units, like ladder shelves, will give you extra space without taking up too much floor space. Also look for wire, wicker or fabric baskets, large and small, to store items under or next to the sink, or even on the wall.
Shelves and shelving units, like ladder shelves, will give you extra space without taking up too much floor space. Also look for wire, wicker or fabric baskets, large and small, to store items under or next to the sink, or even on the wall.  The sink, the mirror, shower and/or bath are the places where you might want the clearest and strongest light. You can use these if you want it to be bright and clear. Otherwise, you might want to look at some soft, ambient lighting in the form of chandeliers, short pendants or wall lamps. You could use accent lighting around your bath in the form to create a tranquil, spa feel, as well.
The sink, the mirror, shower and/or bath are the places where you might want the clearest and strongest light. You can use these if you want it to be bright and clear. Otherwise, you might want to look at some soft, ambient lighting in the form of chandeliers, short pendants or wall lamps. You could use accent lighting around your bath in the form to create a tranquil, spa feel, as well. 