Bathroom with Vinyl Flooring and Tiled Worktops Ideas and Designs
Refine by:
Budget
Sort by:Popular Today
1 - 20 of 54 photos
Item 1 of 3
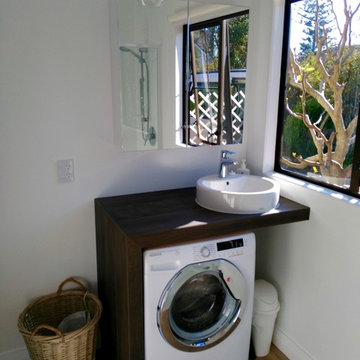
After photo-Nicola Damm
The bathroom/laundry was the room that needed the biggest changes, the shower wall was knocked down to open up the space and a shower cubicle was installed. No pre made vanity was going to fit in there as well as a washing machine so a vanity was designed to accomodate both the washing machine as well as the sink. The sink is higher than normal to accomodate the washing machine so a folding step is available for kiddies to use. The mirror cabinet has storage and adds to the depth of the whole room.
The space works so well now and it actually feels spacious, clean and bright.
Washing machine enclosed in the custom made vanity, creating effective space design.

Kids bathroom update. Kept existing vanity. Used large porcelain tile for new countertop to reduce grout lines. New sink. Grey subway tile shower and new fixtures. Luxury vinyl tile flooring.
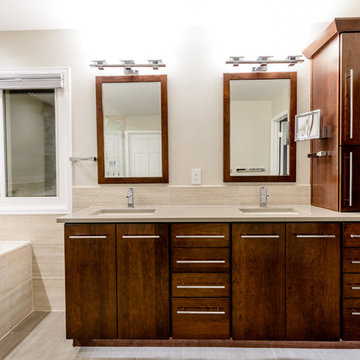
Andrew Clark
This is an example of a large contemporary ensuite bathroom in Denver with flat-panel cabinets, dark wood cabinets, a corner bath, a corner shower, beige tiles, porcelain tiles, beige walls, vinyl flooring, a submerged sink, tiled worktops, beige floors and a hinged door.
This is an example of a large contemporary ensuite bathroom in Denver with flat-panel cabinets, dark wood cabinets, a corner bath, a corner shower, beige tiles, porcelain tiles, beige walls, vinyl flooring, a submerged sink, tiled worktops, beige floors and a hinged door.
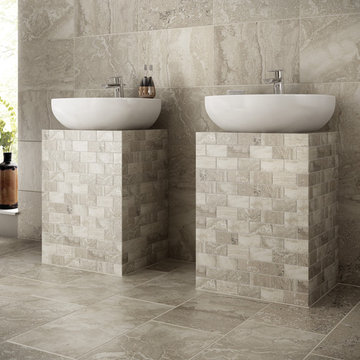
Floor Coverings International
This is an example of a medium sized classic ensuite bathroom in St Louis with brown tiles, white tiles, stone tiles, beige walls, vinyl flooring, a vessel sink and tiled worktops.
This is an example of a medium sized classic ensuite bathroom in St Louis with brown tiles, white tiles, stone tiles, beige walls, vinyl flooring, a vessel sink and tiled worktops.

Remodel bathroom with matching wood for doors, cabinet and shelving.
Accent two tone wall tile
https://ZenArchitect.com
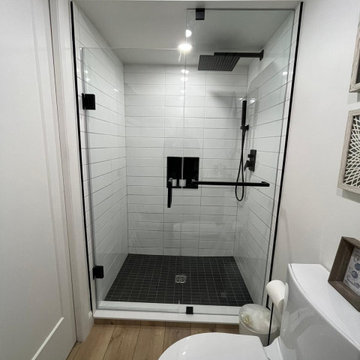
Modern small bathroom
Inspiration for a small modern shower room bathroom in Toronto with shaker cabinets, white cabinets, an alcove shower, a two-piece toilet, white tiles, ceramic tiles, white walls, vinyl flooring, a submerged sink, tiled worktops, brown floors, a hinged door, white worktops, a wall niche, a single sink and a floating vanity unit.
Inspiration for a small modern shower room bathroom in Toronto with shaker cabinets, white cabinets, an alcove shower, a two-piece toilet, white tiles, ceramic tiles, white walls, vinyl flooring, a submerged sink, tiled worktops, brown floors, a hinged door, white worktops, a wall niche, a single sink and a floating vanity unit.
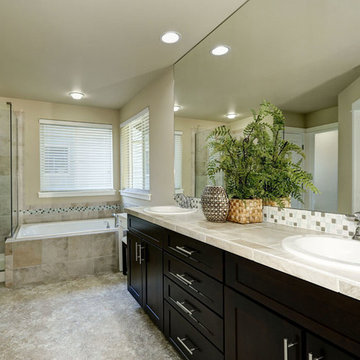
This is an example of a large classic ensuite bathroom in Toronto with shaker cabinets, black cabinets, a built-in bath, a corner shower, beige tiles, porcelain tiles, beige walls, vinyl flooring, a built-in sink, tiled worktops, multi-coloured floors and a hinged door.
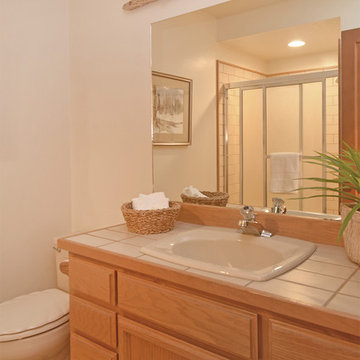
Pattie O'Loughlin Marmon ~ Dwelling In Possibility, Inc.
Photo of a small contemporary bathroom in Seattle with a built-in sink, recessed-panel cabinets, medium wood cabinets, tiled worktops, an alcove shower, white tiles, ceramic tiles, beige walls and vinyl flooring.
Photo of a small contemporary bathroom in Seattle with a built-in sink, recessed-panel cabinets, medium wood cabinets, tiled worktops, an alcove shower, white tiles, ceramic tiles, beige walls and vinyl flooring.
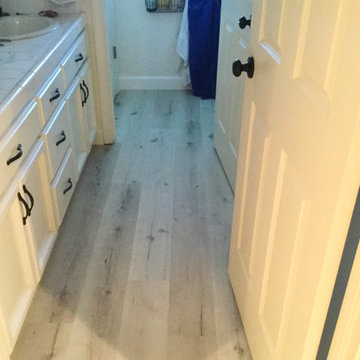
This LVP perfectly adds to this bathroom's modern farmhouse aesthetic. The knots and texture variants add a natural feeling to the space. LVP is perfect for a bathroom as it is 100 waterproof!
Pictured: Republic Flooring - Woodland Oak line in the color Southern Oak
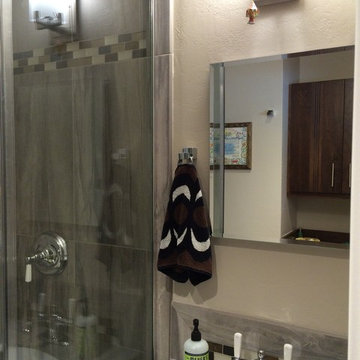
The vanity cabinet is from DeWil's Custom Cabinetry, from their frameless Horizon line. The Sirius door style is in a Walnut wood, in DeWil's Caffe stain option. This door style, wood and stain color as in the master bath area.
We decided to tile the vanity counter with the same Bedrosain Tile Athena/ Color: Ash and grout it with Latictrete Spectralock Epoxy grout for easy maintenance.
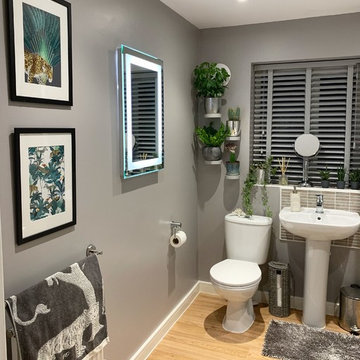
Bathroom makeover. After photo of complete bathroom, floating shelves, house plants and the use of paint with the same colour blinds give a seamless look and feel. With a tropical theme through hand towel and frames.
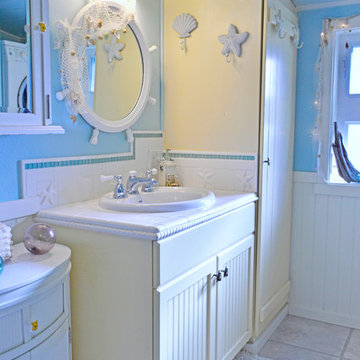
Photography by: Amy Birrer
This lovely beach cabin was completely remodeled to add more space and make it a bit more functional. Many vintage pieces were reused in keeping with the vintage of the space. We carved out new space in this beach cabin kitchen, bathroom and laundry area that was nonexistent in the previous layout. The original drainboard sink and gas range were incorporated into the new design as well as the reused door on the small reach-in pantry. The white tile countertop is trimmed in nautical rope detail and the backsplash incorporates subtle elements from the sea framed in beach glass colors. The client even chose light fixtures reminiscent of bulkhead lamps.
The bathroom doubles as a laundry area and is painted in blue and white with the same cream painted cabinets and countertop tile as the kitchen. We used a slightly different backsplash and glass pattern here and classic plumbing fixtures.
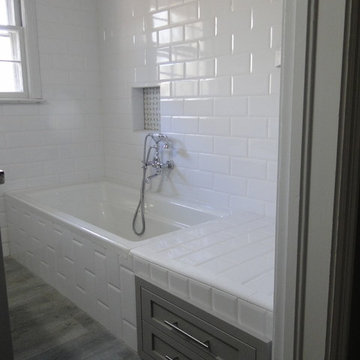
Traditional shower room bathroom in Atlanta with shaker cabinets, grey cabinets, a built-in bath, a shower/bath combination, a one-piece toilet, white tiles, ceramic tiles, white walls, vinyl flooring, a submerged sink and tiled worktops.
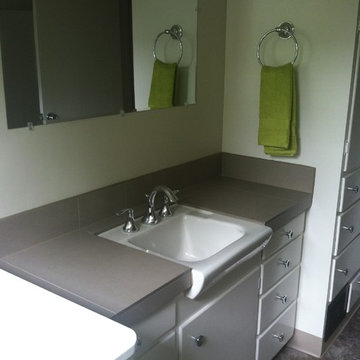
Materials provided by: Cherry City Interiors & Design/ Interior Design by: Shelli Dierck/ Photographs by: Shelli Dierck
Medium sized retro shower room bathroom in Portland with flat-panel cabinets, white cabinets, an alcove shower, a two-piece toilet, grey tiles, ceramic tiles, white walls, vinyl flooring, a console sink and tiled worktops.
Medium sized retro shower room bathroom in Portland with flat-panel cabinets, white cabinets, an alcove shower, a two-piece toilet, grey tiles, ceramic tiles, white walls, vinyl flooring, a console sink and tiled worktops.
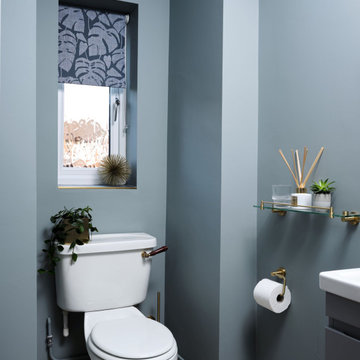
cloakroom toilet
This is an example of a small modern bathroom in Gloucestershire with flat-panel cabinets, grey cabinets, an alcove shower, grey tiles, porcelain tiles, grey walls, vinyl flooring, a wall-mounted sink, tiled worktops, brown floors, grey worktops, a shower bench, a single sink and a built in vanity unit.
This is an example of a small modern bathroom in Gloucestershire with flat-panel cabinets, grey cabinets, an alcove shower, grey tiles, porcelain tiles, grey walls, vinyl flooring, a wall-mounted sink, tiled worktops, brown floors, grey worktops, a shower bench, a single sink and a built in vanity unit.
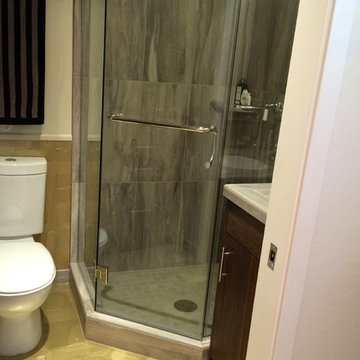
We custom sized the corner shower (38x38) to utilize every inch of space. The shower pan floor, we selected a 2x2 porcelain tile from United Tile Edimax Sand Series in color grey.
The Shower walls are 12x 24 porcelain tiles from Bedorsian Athena/ Color: Ash that I think resembles petrified wood that comes from Italy. The decorative glass and stone liner was made from random length mosaic that was cut into 3 row stripes. This custom listello liner is what is pulling all the colors together, complementing the LVT flooring and the grey field tile on the shower walls.
The main floor tile (12 x 12) Centiva's Coral Reef LVT tile in their Gold Dust color. The vanity cabinet is from DeWil's Custom Cabinetry, from their frameless Horizon line. The Sirius door style is in a Walnut wood, in DeWil's Caffe stain option. This door style, wood and stain color as in the master bath area.
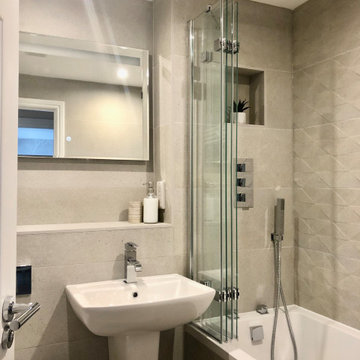
Alpine elements. We used distinctive wallpapers, artwork and accessories to create interest and ensure that the property would photograph well and encourage guests to book. As this is a holiday home there were many practical considerations but this did not compromise the quality and style of the finished interiors.
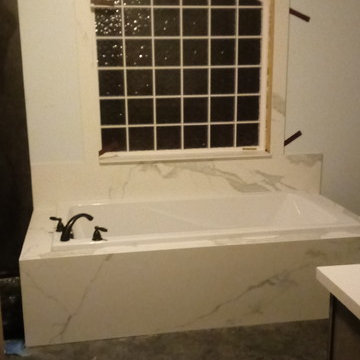
Bathtub and window design by Quality Surfaces Owner. Tub surround and setting by Quality Surfaces out of Neolith material. Eljer Lasalle XL whirlpool tub. Arched block window. Peerless Faucet. VCT Tile on floor.
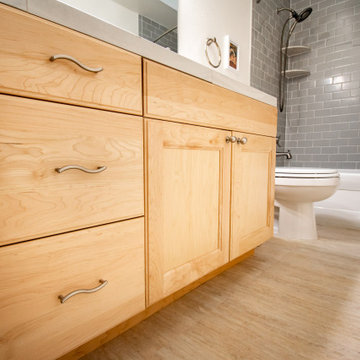
Kids bathroom update. Kept existing vanity. Used large porcelain tile for new countertop to reduce grout lines. New sink. Grey subway tile shower and new fixtures. Luxury vinyl tile flooring.
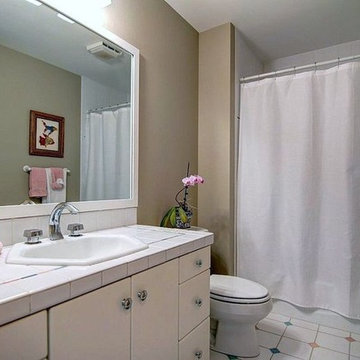
Pat Laemmrich
This is an example of a medium sized traditional family bathroom in Milwaukee with flat-panel cabinets, white cabinets, an alcove bath, a shower/bath combination, a two-piece toilet, white tiles, ceramic tiles, grey walls, vinyl flooring, a built-in sink, tiled worktops and a shower curtain.
This is an example of a medium sized traditional family bathroom in Milwaukee with flat-panel cabinets, white cabinets, an alcove bath, a shower/bath combination, a two-piece toilet, white tiles, ceramic tiles, grey walls, vinyl flooring, a built-in sink, tiled worktops and a shower curtain.
Bathroom with Vinyl Flooring and Tiled Worktops Ideas and Designs
1

 Shelves and shelving units, like ladder shelves, will give you extra space without taking up too much floor space. Also look for wire, wicker or fabric baskets, large and small, to store items under or next to the sink, or even on the wall.
Shelves and shelving units, like ladder shelves, will give you extra space without taking up too much floor space. Also look for wire, wicker or fabric baskets, large and small, to store items under or next to the sink, or even on the wall.  The sink, the mirror, shower and/or bath are the places where you might want the clearest and strongest light. You can use these if you want it to be bright and clear. Otherwise, you might want to look at some soft, ambient lighting in the form of chandeliers, short pendants or wall lamps. You could use accent lighting around your bath in the form to create a tranquil, spa feel, as well.
The sink, the mirror, shower and/or bath are the places where you might want the clearest and strongest light. You can use these if you want it to be bright and clear. Otherwise, you might want to look at some soft, ambient lighting in the form of chandeliers, short pendants or wall lamps. You could use accent lighting around your bath in the form to create a tranquil, spa feel, as well. 