Bathroom with Vinyl Flooring and White Worktops Ideas and Designs
Refine by:
Budget
Sort by:Popular Today
241 - 260 of 3,985 photos
Item 1 of 3
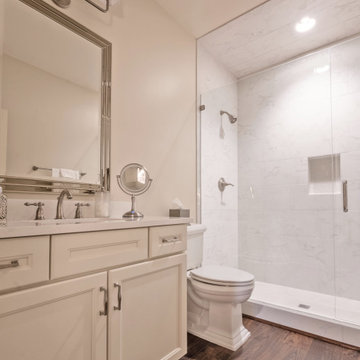
This is an example of a small bathroom in Birmingham with recessed-panel cabinets, white cabinets, a two-piece toilet, white tiles, porcelain tiles, white walls, vinyl flooring, a submerged sink, engineered stone worktops, brown floors, a hinged door, white worktops, a wall niche, a single sink and a built in vanity unit.
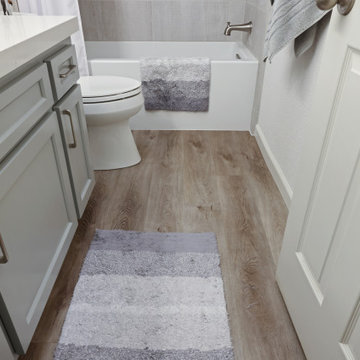
BathCRATE Independence Drive | Vanity Top: Bedrosians Sequel Quartz Delicatto Carrara | Sink: Kohler Caxton Sink in White | Faucet: Delta Trinsic High Arc Faucet in Brilliance Stainless | Shower Fixture: Delta Linden Monitor 17 Shower and Tub Trim in Brilliance Stainless | Shower Tile: Bedrosians Purestone Tile in Grigio | Shower Niche: Bedrosians Calacatta Chevron in White | Tub: Kohler Underscore Acrylic Tub in White | Flooring: Bedrosians Cassio Vinyl Flooring in Beige | Cabinet Paint: Sherwin-Williams Gray Matters in Semi-Gloss | Wall Paint: Sherwin-Williams Snow Bound in Eggshell | https://kbcrate.com/bathcrate-independence-drive-in-turlock-ca-is-complete/
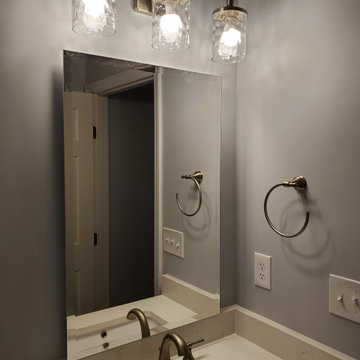
Moved in and wow...alot of oak. Transformed to a modern, fresh look that was clean, sinply yet stunning.
This is an example of a medium sized modern family bathroom in Cleveland with flat-panel cabinets, brown cabinets, an alcove shower, a two-piece toilet, white tiles, metro tiles, beige walls, vinyl flooring, a submerged sink, engineered stone worktops, grey floors, a sliding door, white worktops, a laundry area, a single sink and a built in vanity unit.
This is an example of a medium sized modern family bathroom in Cleveland with flat-panel cabinets, brown cabinets, an alcove shower, a two-piece toilet, white tiles, metro tiles, beige walls, vinyl flooring, a submerged sink, engineered stone worktops, grey floors, a sliding door, white worktops, a laundry area, a single sink and a built in vanity unit.
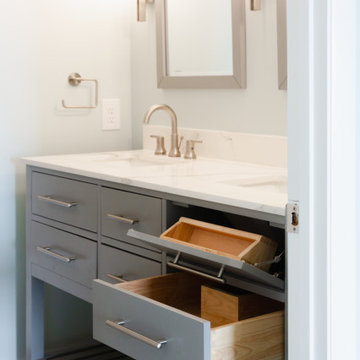
Abundant storage with tip out trays and four generous drawers and a wide shelf included with this vanity.
Medium sized coastal ensuite bathroom in Charleston with flat-panel cabinets, grey cabinets, an alcove shower, a two-piece toilet, white tiles, ceramic tiles, green walls, vinyl flooring, a submerged sink, engineered stone worktops, grey floors, a hinged door, white worktops, a wall niche, double sinks and a freestanding vanity unit.
Medium sized coastal ensuite bathroom in Charleston with flat-panel cabinets, grey cabinets, an alcove shower, a two-piece toilet, white tiles, ceramic tiles, green walls, vinyl flooring, a submerged sink, engineered stone worktops, grey floors, a hinged door, white worktops, a wall niche, double sinks and a freestanding vanity unit.
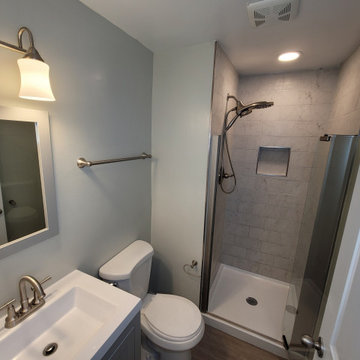
Our team meticulously converted this previously unfinished area into a thoughtfully designed and fully customized living space, boasting a spacious recreation room, bedroom, full bathroom, and a versatile office/gym area. Additionally, we successfully finalized the staircase, achieving a comprehensive and top-notch basement finishing project.
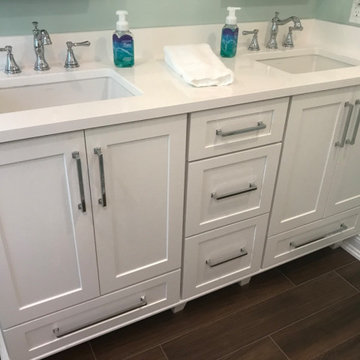
Inspiration for a medium sized coastal family bathroom in Milwaukee with flat-panel cabinets, white cabinets, an alcove bath, a shower/bath combination, a one-piece toilet, white tiles, ceramic tiles, green walls, vinyl flooring, a submerged sink, engineered stone worktops, brown floors, a shower curtain, white worktops, double sinks and a built in vanity unit.
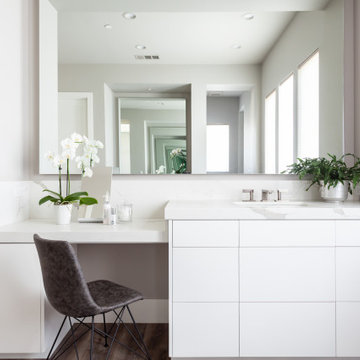
Designed specifically for her....custom sink vanity and corresponding makeup vanity with hot styling tool pull out station for ease. The mirror is floated off of the wall and illuminated from behind.
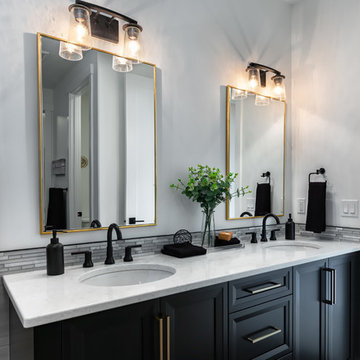
This is an example of a medium sized classic ensuite bathroom in Edmonton with recessed-panel cabinets, black cabinets, a freestanding bath, grey tiles, glass tiles, white walls, vinyl flooring, a submerged sink, quartz worktops, grey floors, a hinged door and white worktops.
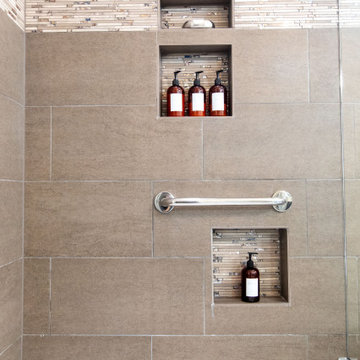
Inspiration for a large contemporary ensuite bathroom in Albuquerque with recessed-panel cabinets, dark wood cabinets, a freestanding bath, a corner shower, a one-piece toilet, grey tiles, ceramic tiles, white walls, vinyl flooring, a submerged sink, quartz worktops, beige floors, a hinged door, white worktops, a wall niche, double sinks and a built in vanity unit.
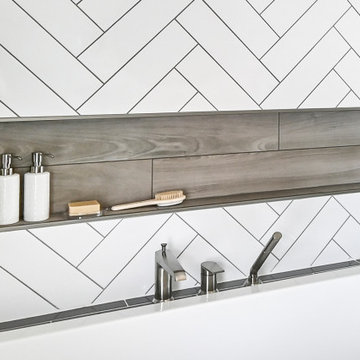
The clients contacted us after purchasing their first home. The house had one full bath and it felt tight and cramped with a soffit and two awkward closets. They wanted to create a functional, yet luxurious, contemporary spa-like space. We redesigned the bathroom to include both a bathtub and walk-in shower, with a modern shower ledge and herringbone tiled walls. The space evokes a feeling of calm and relaxation, with white, gray and green accents. The integrated mirror, oversized backsplash, and green vanity complement the minimalistic design so effortlessly.
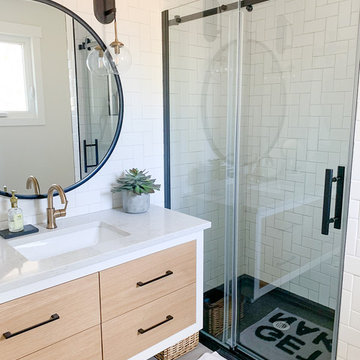
An awkward angled kitchen now in the hands of a cooking whiz, this main floor needed a serious update in order to be functional. Re configuring this space allowed for serious prep space, a large island and additional viewing space to the beautiful, fully treed backyard. Adding an Ensuite shower + an interior beam, this bright + white open concept is the home of their dreams!
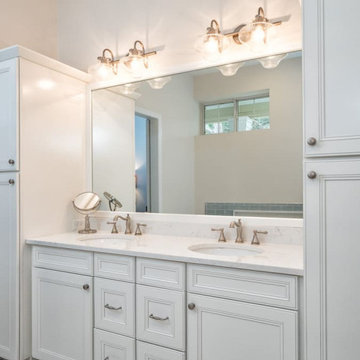
All White Bathroom with Double Drop-In Sinks and Dual Light Fixtures.
Photo of a medium sized traditional shower room bathroom in Miami with raised-panel cabinets, white cabinets, white tiles, white walls, vinyl flooring, a built-in sink, marble worktops, grey floors, white worktops, double sinks and a built in vanity unit.
Photo of a medium sized traditional shower room bathroom in Miami with raised-panel cabinets, white cabinets, white tiles, white walls, vinyl flooring, a built-in sink, marble worktops, grey floors, white worktops, double sinks and a built in vanity unit.
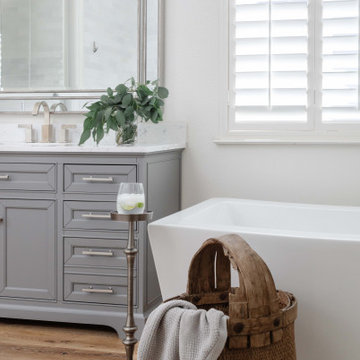
Master Bathroom With Free Standing Soaking Tub And Free Standing Bathroom Vanities.
Large classic ensuite bathroom in Sacramento with shaker cabinets, grey cabinets, a freestanding bath, a walk-in shower, a one-piece toilet, white walls, vinyl flooring, a submerged sink, marble worktops, brown floors, white worktops, double sinks and a freestanding vanity unit.
Large classic ensuite bathroom in Sacramento with shaker cabinets, grey cabinets, a freestanding bath, a walk-in shower, a one-piece toilet, white walls, vinyl flooring, a submerged sink, marble worktops, brown floors, white worktops, double sinks and a freestanding vanity unit.
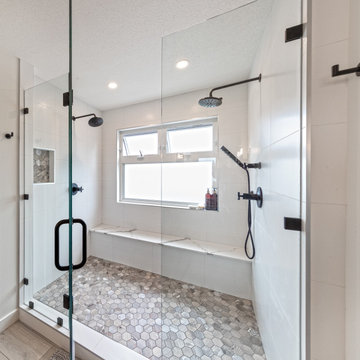
Clients were looking to completely update the main and second levels of their late 80's home to a more modern and open layout with a traditional/craftsman feel. Check out the re-purposed dining room converted to a comfortable seating and bar area as well as the former family room converted to a large and open dining room off the new kitchen. The master suite's floorplan was re-worked to create a large walk-in closet/laundry room combo with a beautiful ensuite bathroom including an extra-large walk-in shower. Also installed were new exterior windows and doors, new interior doors, custom shelving/lockers and updated hardware throughout. Extensive use of wood, tile, custom cabinetry, and various applications of colour created a beautiful, functional, and bright open space for their family.
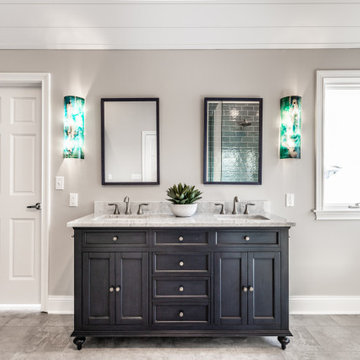
Stunning bathroom total remodel with large walk in shower, blue double vanity and three shower heads! This shower features a lighted niche and a rain head shower with bench. Shiplap ceiling works great for this lake home bathroom.
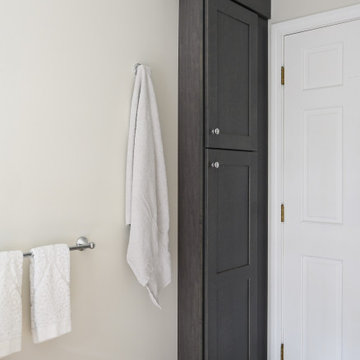
Using space from an adjacent, unused, awkward room, we created an en suite Master Bathroom in this South Shore, MA Colonial home. The room that was adjacent to the Master Bedroom, was small and unusable for our clients. With their permission, we designed and constructed 2 new spaces out of that one room. One is the Master Bathroom and the other, the Master Closest. Both spaces, now accessible from the Master Bedroom rather than the hallway.
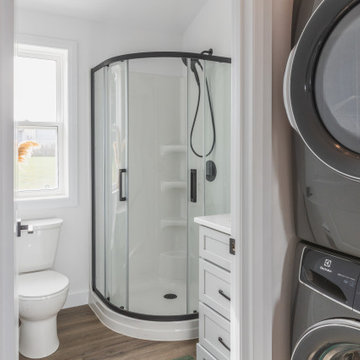
Welcome to our beautiful, brand-new Laurel A single module suite. The Laurel A combines flexibility and style in a compact home at just 504 sq. ft. With one bedroom, one full bathroom, and an open-concept kitchen with a breakfast bar and living room with an electric fireplace, the Laurel Suite A is both cozy and convenient. Featuring vaulted ceilings throughout and plenty of windows, it has a bright and spacious feel inside.
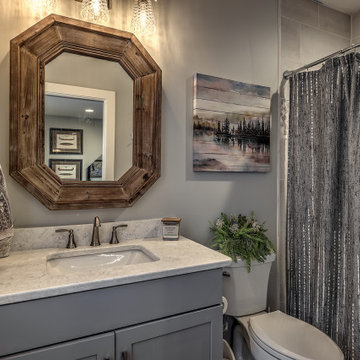
This gorgeous farmhouse style home features neutral/gray interior colors.
Design ideas for a medium sized rural bathroom in Atlanta with grey walls, vinyl flooring, brown floors, shaker cabinets, grey cabinets, an alcove bath, a shower/bath combination, a two-piece toilet, a submerged sink, engineered stone worktops, a shower curtain, white worktops, a single sink and a built in vanity unit.
Design ideas for a medium sized rural bathroom in Atlanta with grey walls, vinyl flooring, brown floors, shaker cabinets, grey cabinets, an alcove bath, a shower/bath combination, a two-piece toilet, a submerged sink, engineered stone worktops, a shower curtain, white worktops, a single sink and a built in vanity unit.
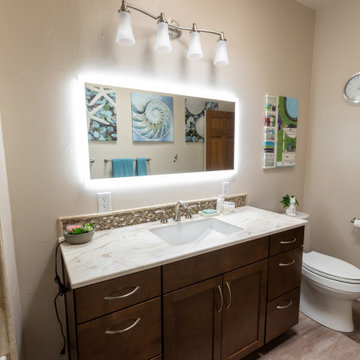
Design ideas for a medium sized traditional shower room bathroom in Albuquerque with shaker cabinets, dark wood cabinets, an alcove bath, a shower/bath combination, a one-piece toilet, multi-coloured tiles, stone slabs, white walls, vinyl flooring, solid surface worktops, multi-coloured floors, a sliding door, white worktops, a wall niche, a single sink, a built in vanity unit and a submerged sink.
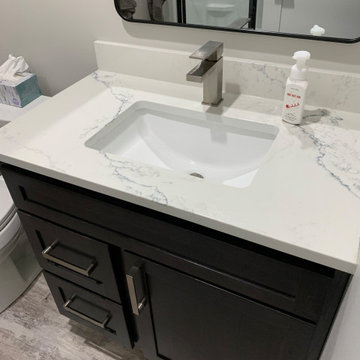
Design ideas for a large classic family bathroom in Other with recessed-panel cabinets, grey cabinets, a one-piece toilet, blue walls, vinyl flooring, a submerged sink, engineered stone worktops, grey floors, white worktops, a single sink and a built in vanity unit.
Bathroom with Vinyl Flooring and White Worktops Ideas and Designs
13

 Shelves and shelving units, like ladder shelves, will give you extra space without taking up too much floor space. Also look for wire, wicker or fabric baskets, large and small, to store items under or next to the sink, or even on the wall.
Shelves and shelving units, like ladder shelves, will give you extra space without taking up too much floor space. Also look for wire, wicker or fabric baskets, large and small, to store items under or next to the sink, or even on the wall.  The sink, the mirror, shower and/or bath are the places where you might want the clearest and strongest light. You can use these if you want it to be bright and clear. Otherwise, you might want to look at some soft, ambient lighting in the form of chandeliers, short pendants or wall lamps. You could use accent lighting around your bath in the form to create a tranquil, spa feel, as well.
The sink, the mirror, shower and/or bath are the places where you might want the clearest and strongest light. You can use these if you want it to be bright and clear. Otherwise, you might want to look at some soft, ambient lighting in the form of chandeliers, short pendants or wall lamps. You could use accent lighting around your bath in the form to create a tranquil, spa feel, as well. 