Bathroom with Vinyl Flooring and White Worktops Ideas and Designs
Refine by:
Budget
Sort by:Popular Today
161 - 180 of 3,969 photos
Item 1 of 3
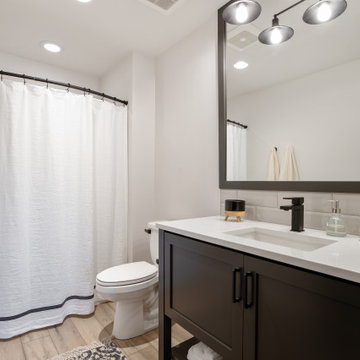
White and black bathroom with luxury vinyl flooring. Built-in black cabinets with white quartz, compliments with ceramic tiles staggered.
Design ideas for a small farmhouse shower room bathroom in Portland with shaker cabinets, black cabinets, a built-in bath, a shower/bath combination, a one-piece toilet, grey tiles, ceramic tiles, white walls, vinyl flooring, a built-in sink, engineered stone worktops, brown floors, a shower curtain, white worktops, a single sink and a built in vanity unit.
Design ideas for a small farmhouse shower room bathroom in Portland with shaker cabinets, black cabinets, a built-in bath, a shower/bath combination, a one-piece toilet, grey tiles, ceramic tiles, white walls, vinyl flooring, a built-in sink, engineered stone worktops, brown floors, a shower curtain, white worktops, a single sink and a built in vanity unit.
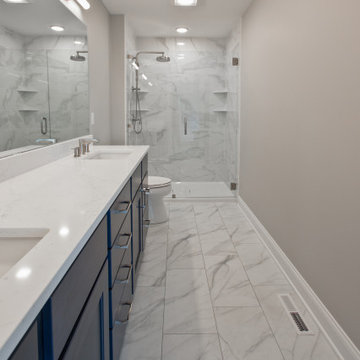
Quartz Countertops by Viatera, Etude || Bathroom Vanity by Aspect, Indigo on Poplar || Luxury Vinyl Floor Tile by Mannington, Adura Flex in Legacy White with gray grout
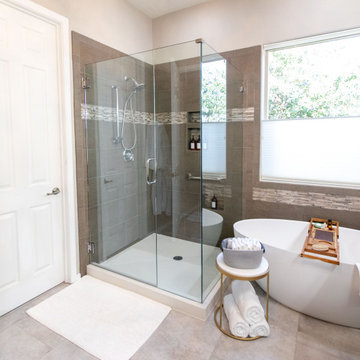
Inspiration for a large contemporary ensuite bathroom in Albuquerque with recessed-panel cabinets, dark wood cabinets, a freestanding bath, a corner shower, a one-piece toilet, grey tiles, ceramic tiles, white walls, vinyl flooring, a submerged sink, quartz worktops, beige floors, a hinged door, white worktops, a wall niche, double sinks and a built in vanity unit.
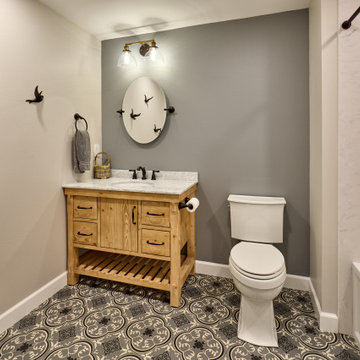
Hall bathroom with single vanity, gray accents, black and gray vinyl flooring and Venetian bronze hardware.
Inspiration for a medium sized country ensuite bathroom in Other with flat-panel cabinets, medium wood cabinets, a shower/bath combination, a one-piece toilet, grey walls, vinyl flooring, grey floors, a shower curtain, white worktops, a single sink and a freestanding vanity unit.
Inspiration for a medium sized country ensuite bathroom in Other with flat-panel cabinets, medium wood cabinets, a shower/bath combination, a one-piece toilet, grey walls, vinyl flooring, grey floors, a shower curtain, white worktops, a single sink and a freestanding vanity unit.
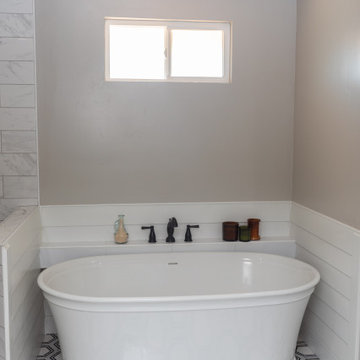
From the initial consultation call & property-visit, this Rancho Penasquitos, San Diego whole-home remodel was a collaborative effort between LionCraft Construction & our clients. As a Design & Build firm, we were able to utilize our design expertise and 44+ years of construction experience to help our clients achieve the home of their dreams. Through initial communication about texture, materials and style preferences, we were able to locate specific products and services that resulted in a gorgeous farmhouse design job with a modern twist, taking advantage of the bones of the home and some creative solutions to the clients’ existing problems.
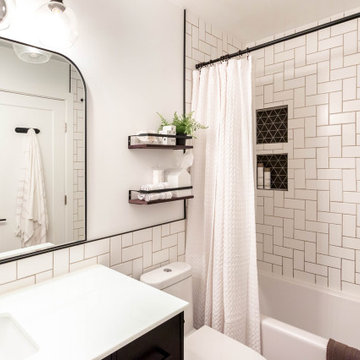
This is an example of a small modern bathroom in Calgary with shaker cabinets, black cabinets, an alcove bath, a shower/bath combination, a one-piece toilet, white tiles, ceramic tiles, white walls, vinyl flooring, a submerged sink, solid surface worktops, brown floors, a shower curtain, white worktops, a wall niche, a single sink, a freestanding vanity unit and wainscoting.
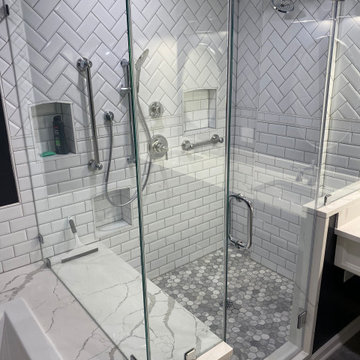
We paid abundant attention to detail from design to completion of this beautiful contrasting bathroom.
Photo of a medium sized contemporary ensuite bathroom in Chicago with recessed-panel cabinets, white cabinets, a hot tub, a double shower, a two-piece toilet, white tiles, travertine tiles, black walls, vinyl flooring, a submerged sink, marble worktops, grey floors, a hinged door, white worktops, a wall niche, double sinks and a built in vanity unit.
Photo of a medium sized contemporary ensuite bathroom in Chicago with recessed-panel cabinets, white cabinets, a hot tub, a double shower, a two-piece toilet, white tiles, travertine tiles, black walls, vinyl flooring, a submerged sink, marble worktops, grey floors, a hinged door, white worktops, a wall niche, double sinks and a built in vanity unit.
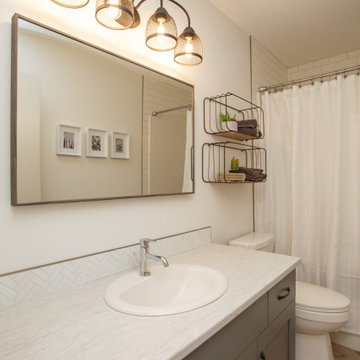
Compact vanity, dark grey cabinets with laminate countertop.
Photo of a small beach style family bathroom in Calgary with shaker cabinets, grey cabinets, an alcove bath, an alcove shower, a one-piece toilet, white tiles, ceramic tiles, white walls, vinyl flooring, a built-in sink, laminate worktops, beige floors, a shower curtain, white worktops, a single sink and a built in vanity unit.
Photo of a small beach style family bathroom in Calgary with shaker cabinets, grey cabinets, an alcove bath, an alcove shower, a one-piece toilet, white tiles, ceramic tiles, white walls, vinyl flooring, a built-in sink, laminate worktops, beige floors, a shower curtain, white worktops, a single sink and a built in vanity unit.
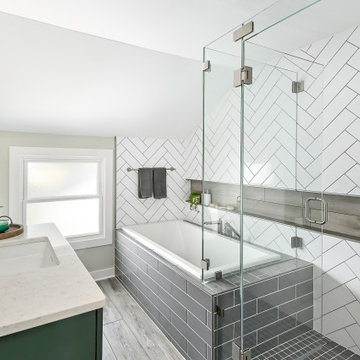
The clients contacted us after purchasing their first home. The house had one full bath and it felt tight and cramped with a soffit and two awkward closets. They wanted to create a functional, yet luxurious, contemporary spa-like space. We redesigned the bathroom to include both a bathtub and walk-in shower, with a modern shower ledge and herringbone tiled walls. The space evokes a feeling of calm and relaxation, with white, gray and green accents. The integrated mirror, oversized backsplash, and green vanity complement the minimalistic design so effortlessly.
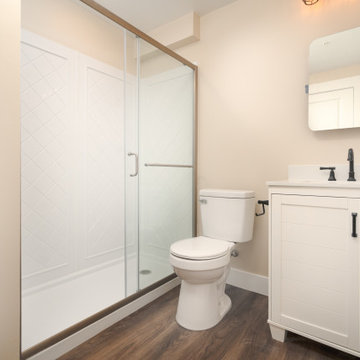
We transformed an unfinished basement into a functional oasis, our recent project encompassed the creation of a recreation room, bedroom, and a jack and jill bathroom with a tile look vinyl surround. We also completed the staircase, addressing plumbing issues that emerged during the process with expert problem-solving. Customizing the layout to work around structural beams, we optimized every inch of space, resulting in a harmonious and spacious living area.
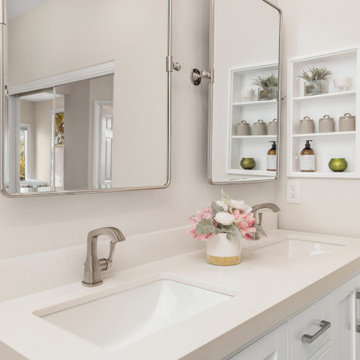
We removed the built-in bathtub to create a walk-in shower. The shower pebbles are made from natural stone with shade variation for a highly contrasting appearance. The large format size tile on the side walls is a marble look with a floret pattern. This finish offers a fresh and modern feel to the design. The back wall is a similar ceramic tile with a marble look in white with gray vains.
LVP flooring in the color Mineral helps create contrast from the white vanity. Having a freestanding vanity and seeing the floor underneath elongates the space. Fixtures and faucets are brushed nickel throughout, including the two large mirrors over the vanity.
In the hallway, we added cabinets along the center for extra storage space and decorative shelves along the sides.
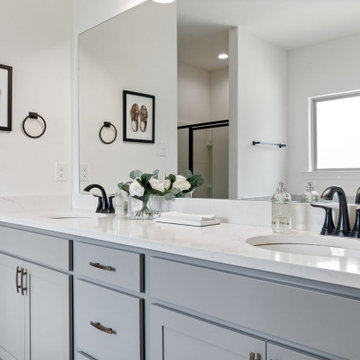
Middlebrook Place is located near the heart of Denham Springs with easy access to Juban Road and I-12. This beautiful community welcomes you with a gorgeous entrance and features community ponds for you to enjoy! Our DSLD homes offer numerous amenities inside and out, such as fully sodded yards, granite countertops, energy-efficient features, and much more. With DSLD Homes you will receive warranties on your new home and a customer care provider right at your fingertips.
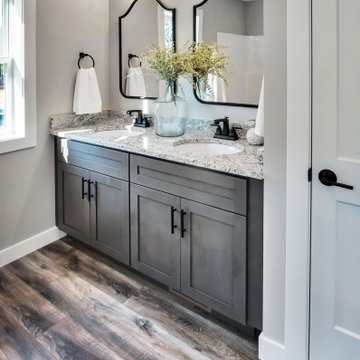
This master bathroom features a double vanity with dark wood cabinets stained a walnut color.
Inspiration for a medium sized country ensuite bathroom in Other with shaker cabinets, medium wood cabinets, a two-piece toilet, grey walls, vinyl flooring, a submerged sink, quartz worktops, multi-coloured floors, white worktops, double sinks and a built in vanity unit.
Inspiration for a medium sized country ensuite bathroom in Other with shaker cabinets, medium wood cabinets, a two-piece toilet, grey walls, vinyl flooring, a submerged sink, quartz worktops, multi-coloured floors, white worktops, double sinks and a built in vanity unit.
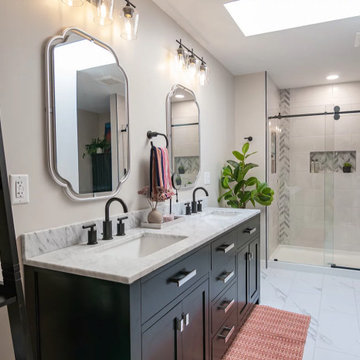
Referred by Barry at The Tile Shop, Landmark Remodeling and PID transformed this comically outdated space into a stunning retreat. We even paid homage to the LOVE tiles by including their grandkids in the tub as art in the space. We had a pretty tight budget and saved money by doing furniture pieces instead of custom cabinetry and doing a fiberglass shower base instead of a tiled shower pan.
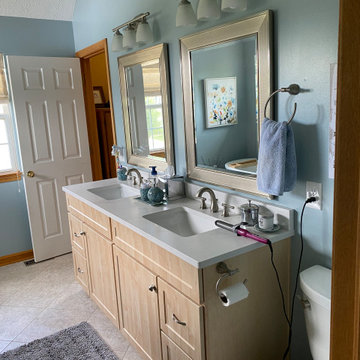
Homeowner came to us wanting to refresh her master bathroom. Prior to the remodel she had an enclosed fiberglass shower unit and a deck drop-in tub. We removed the full wall and reframed the space to create a half wall between the shower and tub to open the room, allowing for more natural light to shine in. In place of the drop-in tub, we installed a free-standing tub. On the other side of the bathroom, we updated the vanity section by installing new two natural stained vanities, removing a large mirror into two separate hanging mirrors and one vanity light into two separate lights centered above each vanity space.
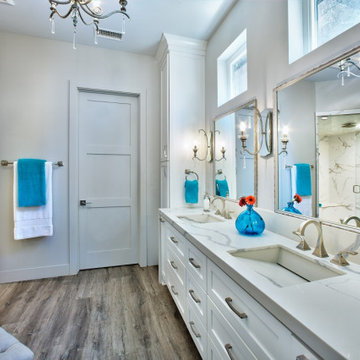
This transitional master bathroom provides a luxurious atmosphere to unwind and relax. It includes the shakers style white cabinets, the white and grey veins quartz, the vanity ramp sinks, the white large format tile, the steam shower, and the multi-showerheads.
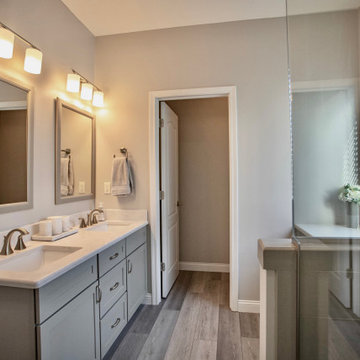
This bathroom started out with builder grade materials: laminate flooring, fiberglass shower enclosure and tub, and a wall going all the way to the ceiling, causing the shower to look more like the bat cave than a place where you would want to wash off the worries of the world.
The first plan of attack was to knock the full wall down to a halfway w/ glass, allowing more natural light to come into the shower area. The next big change was removing the tub and replacing it with more storage cabinetry to keep the bathroom free of clutter. The space was then finished off with shaker style cabinetry, beautiful Italian tile in the shower, and incredible Cambria countertops with an elegant round over edge to finish things off.
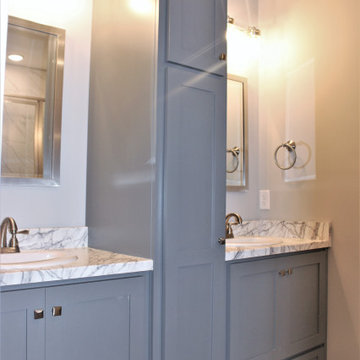
This is an example of a medium sized ensuite bathroom in Birmingham with shaker cabinets, grey cabinets, grey walls, vinyl flooring, laminate worktops, grey floors, white worktops, double sinks and a built in vanity unit.
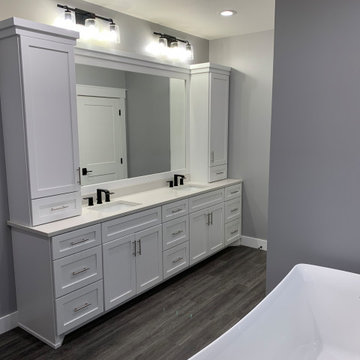
Photo of a medium sized traditional ensuite bathroom in Huntington with shaker cabinets, white cabinets, a freestanding bath, grey walls, vinyl flooring, a submerged sink, engineered stone worktops, grey floors, white worktops, double sinks and a built in vanity unit.
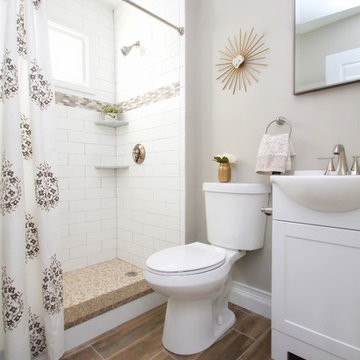
Heart Creates Home
Inspiration for a small traditional shower room bathroom in Boston with shaker cabinets, white cabinets, an alcove shower, a one-piece toilet, white tiles, ceramic tiles, grey walls, vinyl flooring, a vessel sink, engineered stone worktops, brown floors, a shower curtain and white worktops.
Inspiration for a small traditional shower room bathroom in Boston with shaker cabinets, white cabinets, an alcove shower, a one-piece toilet, white tiles, ceramic tiles, grey walls, vinyl flooring, a vessel sink, engineered stone worktops, brown floors, a shower curtain and white worktops.
Bathroom with Vinyl Flooring and White Worktops Ideas and Designs
9

 Shelves and shelving units, like ladder shelves, will give you extra space without taking up too much floor space. Also look for wire, wicker or fabric baskets, large and small, to store items under or next to the sink, or even on the wall.
Shelves and shelving units, like ladder shelves, will give you extra space without taking up too much floor space. Also look for wire, wicker or fabric baskets, large and small, to store items under or next to the sink, or even on the wall.  The sink, the mirror, shower and/or bath are the places where you might want the clearest and strongest light. You can use these if you want it to be bright and clear. Otherwise, you might want to look at some soft, ambient lighting in the form of chandeliers, short pendants or wall lamps. You could use accent lighting around your bath in the form to create a tranquil, spa feel, as well.
The sink, the mirror, shower and/or bath are the places where you might want the clearest and strongest light. You can use these if you want it to be bright and clear. Otherwise, you might want to look at some soft, ambient lighting in the form of chandeliers, short pendants or wall lamps. You could use accent lighting around your bath in the form to create a tranquil, spa feel, as well. 