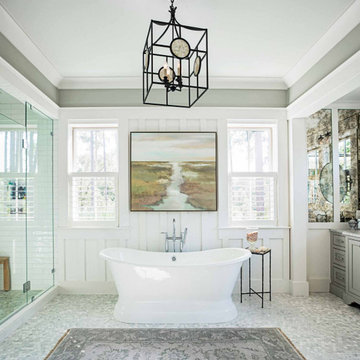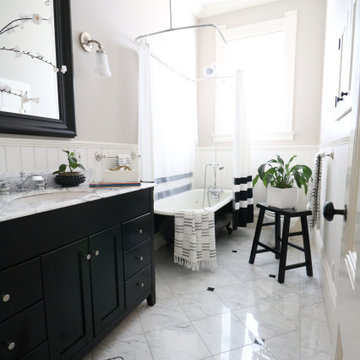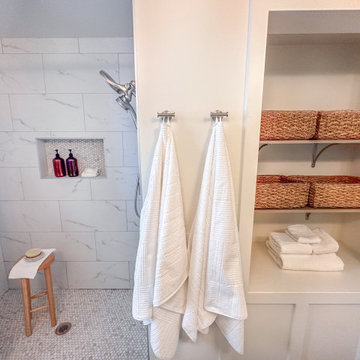Bathroom with a Freestanding Vanity Unit and Wainscoting Ideas and Designs
Refine by:
Budget
Sort by:Popular Today
1 - 20 of 1,143 photos
Item 1 of 3

Ensuite in main house also refurbished
This is an example of a rural bathroom in Other with beaded cabinets, grey cabinets, a freestanding bath, grey walls, a vessel sink, grey floors, white worktops, a single sink, a freestanding vanity unit, wainscoting and a dado rail.
This is an example of a rural bathroom in Other with beaded cabinets, grey cabinets, a freestanding bath, grey walls, a vessel sink, grey floors, white worktops, a single sink, a freestanding vanity unit, wainscoting and a dado rail.

When we were asked by our clients to help fully overhaul this grade II listed property. We knew we needed to consider the spaces for modern day living and make it as open and light and airy as possible. There were a few specifics from our client, but on the whole we were left to the design the main brief being modern country with colour and pattern. There were some challenges along the way as the house is octagonal in shape and some rooms, especially the principal ensuite were quite a challenge.

Large soaking tub, wall panel details, custom double vanity, frameless glass shower doors.
Photo of an ensuite bathroom in Other with recessed-panel cabinets, grey cabinets, a freestanding bath, an alcove shower, a one-piece toilet, white walls, marble flooring, a submerged sink, marble worktops, a hinged door, double sinks, a freestanding vanity unit and wainscoting.
Photo of an ensuite bathroom in Other with recessed-panel cabinets, grey cabinets, a freestanding bath, an alcove shower, a one-piece toilet, white walls, marble flooring, a submerged sink, marble worktops, a hinged door, double sinks, a freestanding vanity unit and wainscoting.

Inspiration for a traditional bathroom in Detroit with recessed-panel cabinets, grey cabinets, white walls, mosaic tile flooring, a submerged sink, black worktops, a single sink, a freestanding vanity unit and wainscoting.

This classic vintage bathroom has it all. Claw-foot tub, mosaic black and white hexagon marble tile, glass shower and custom vanity.
Photo of a small classic ensuite bathroom in Los Angeles with freestanding cabinets, white cabinets, a claw-foot bath, a built-in shower, a one-piece toilet, green tiles, green walls, marble flooring, a built-in sink, marble worktops, multi-coloured floors, a hinged door, white worktops, a single sink, a freestanding vanity unit and wainscoting.
Photo of a small classic ensuite bathroom in Los Angeles with freestanding cabinets, white cabinets, a claw-foot bath, a built-in shower, a one-piece toilet, green tiles, green walls, marble flooring, a built-in sink, marble worktops, multi-coloured floors, a hinged door, white worktops, a single sink, a freestanding vanity unit and wainscoting.

This project was such a joy! From the craftsman touches to the handmade tile we absolutely loved working on this bathroom. While taking on the bathroom we took on other changes throughout the home such as stairs, hardwood, custom cabinetry, and more.

This project was focused on eeking out space for another bathroom for this growing family. The three bedroom, Craftsman bungalow was originally built with only one bathroom, which is typical for the era. The challenge was to find space without compromising the existing storage in the home. It was achieved by claiming the closet areas between two bedrooms, increasing the original 29" depth and expanding into the larger of the two bedrooms. The result was a compact, yet efficient bathroom. Classic finishes are respectful of the vernacular and time period of the home.

This is an example of a large classic ensuite bathroom in Chicago with beaded cabinets, white cabinets, a freestanding bath, a corner shower, grey tiles, grey walls, marble flooring, a submerged sink, engineered stone worktops, grey floors, a hinged door, white worktops, a shower bench, double sinks, a freestanding vanity unit and wainscoting.

For this bathroom we took a simple footprint and added some excitement. We did this by custom building a vanity with wood texture and stain, used tiles that mimic the sea and shells but installing tile with gradient tones, texture and movement. The floor tile continues into the shower to expand the room footprint visually.

Inspiration for a victorian bathroom in San Francisco with a claw-foot bath, marble flooring, marble worktops, white worktops, a freestanding vanity unit and wainscoting.

Photo of a medium sized traditional ensuite bathroom in New York with grey cabinets, a freestanding bath, double sinks, a freestanding vanity unit, grey walls, marble flooring, a submerged sink, white floors, wainscoting, shaker cabinets and white worktops.

Inspiration for a large ensuite bathroom in Bridgeport with raised-panel cabinets, white cabinets, a freestanding bath, a two-piece toilet, multi-coloured tiles, porcelain tiles, grey walls, porcelain flooring, a submerged sink, marble worktops, multi-coloured floors, a hinged door, multi-coloured worktops, double sinks, a freestanding vanity unit and wainscoting.

This is an example of a small traditional family bathroom in Seattle with freestanding cabinets, grey cabinets, an alcove bath, an alcove shower, a one-piece toilet, white tiles, porcelain tiles, blue walls, porcelain flooring, a submerged sink, engineered stone worktops, multi-coloured floors, a shower curtain, white worktops, a wall niche, a single sink, a freestanding vanity unit and wainscoting.

Coastal inspired bathroom remodel with a white and blue color scheme accented with brass and brushed nickel. The design features a board and batten wall detail, open shelving niche with wicker baskets for added texture and storage, a double sink vanity in a beautiful ink blue color with shaker style doors and a white quartz counter top which adds a light and airy feeling to the space. The alcove shower is tiled from floor to ceiling with a marble pattern porcelain tile which includes a niche for shampoo and a penny round tile mosaic floor detail. The wall and ceiling color is SW Westhighland White 7566.

Experience the epitome of modern luxury in this meticulously designed bathroom, where deep, earthy hues create a cocoon of sophistication and tranquility. The sleek fixtures, coupled with a mix of matte finishes and reflective surfaces, elevate the space, offering both functionality and artistry. Here, every detail, from the elongated basin to the minimalist shower drain, showcases a harmonious blend of elegance and innovation.

Demoed 2 tiny bathrooms and part of an adjoining bathroom to create a spacious bathroom.
Design ideas for a large ensuite bathroom with flat-panel cabinets, grey cabinets, a built-in shower, a two-piece toilet, grey tiles, grey walls, porcelain flooring, a vessel sink, glass worktops, grey floors, an open shower, a single sink, a freestanding vanity unit, a timber clad ceiling and wainscoting.
Design ideas for a large ensuite bathroom with flat-panel cabinets, grey cabinets, a built-in shower, a two-piece toilet, grey tiles, grey walls, porcelain flooring, a vessel sink, glass worktops, grey floors, an open shower, a single sink, a freestanding vanity unit, a timber clad ceiling and wainscoting.

This ensuite bathroom boasts a subtle black, grey, and white palette that lines the two rooms. Faucets, accessories, and shower fixtures are from Kohler's Purist collection in Satin Nickel. The commode, also from Kohler, is a One-Piece from the San Souci collection, making it easy to keep clean. All tile was sourced through our local Renaissance Tile dealer. Asian Statuary marble lines the floors, wall wainscot, and shower. Black honed marble 3x6 tiles create a border on the floor around the space while a 1x2 brick mosaic tops wainscot tile along the walls. The mosaic is also used on the shower floor. In the shower, there is an accented wall created from Venetian Waterjet mosaic with Hudson White and Black Honed material. A clear glass shower entry with brushed nickel clamps and hardware lets you see the design without sacrifice.

We transitioned the floor tile to the rear shower wall with an inset flower glass tile to incorporate the adjoining tile and keep with the cottage theme

Small family bathroom had window added for light source, and 5.5' clawfoot tub from Vintage Tub & Bath with shower ring. Wall hooks and ceiling fixture from Rejuvenation. Shower curtains and rugs from Hearth & Home at Target. White wainscoting with black chair rail.

Coastal inspired bathroom remodel with a white and blue color scheme accented with brass and brushed nickel. The design features a board and batten wall detail, open shelving niche with wicker baskets for added texture and storage, a double sink vanity in a beautiful ink blue color with shaker style doors and a white quartz counter top which adds a light and airy feeling to the space. The alcove shower is tiled from floor to ceiling with a marble pattern porcelain tile which includes a niche for shampoo and a penny round tile mosaic floor detail. The wall and ceiling color is SW Westhighland White 7566.
Bathroom with a Freestanding Vanity Unit and Wainscoting Ideas and Designs
1

 Shelves and shelving units, like ladder shelves, will give you extra space without taking up too much floor space. Also look for wire, wicker or fabric baskets, large and small, to store items under or next to the sink, or even on the wall.
Shelves and shelving units, like ladder shelves, will give you extra space without taking up too much floor space. Also look for wire, wicker or fabric baskets, large and small, to store items under or next to the sink, or even on the wall.  The sink, the mirror, shower and/or bath are the places where you might want the clearest and strongest light. You can use these if you want it to be bright and clear. Otherwise, you might want to look at some soft, ambient lighting in the form of chandeliers, short pendants or wall lamps. You could use accent lighting around your bath in the form to create a tranquil, spa feel, as well.
The sink, the mirror, shower and/or bath are the places where you might want the clearest and strongest light. You can use these if you want it to be bright and clear. Otherwise, you might want to look at some soft, ambient lighting in the form of chandeliers, short pendants or wall lamps. You could use accent lighting around your bath in the form to create a tranquil, spa feel, as well. 