Bathroom with a Trough Sink and Wallpapered Walls Ideas and Designs
Refine by:
Budget
Sort by:Popular Today
1 - 20 of 53 photos
Item 1 of 3

Inspiration for an expansive bohemian bathroom in Moscow with flat-panel cabinets, orange cabinets, pink tiles, a trough sink, multi-coloured floors, double sinks, a floating vanity unit and wallpapered walls.
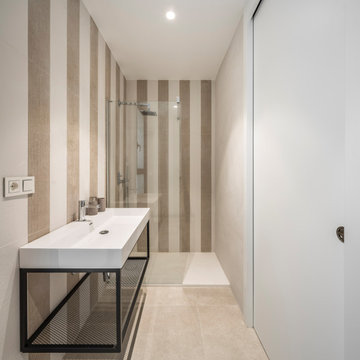
Inspiration for a small mediterranean bathroom in Valencia with open cabinets, white cabinets, beige tiles, beige walls, porcelain flooring, a trough sink, beige floors, an open shower, a single sink, a floating vanity unit and wallpapered walls.

Photo of a small eclectic shower room bathroom in Phoenix with open cabinets, medium wood cabinets, a walk-in shower, ceramic tiles, multi-coloured walls, cement flooring, a trough sink, concrete worktops, multi-coloured floors, an open shower, white worktops, a single sink, a freestanding vanity unit and wallpapered walls.
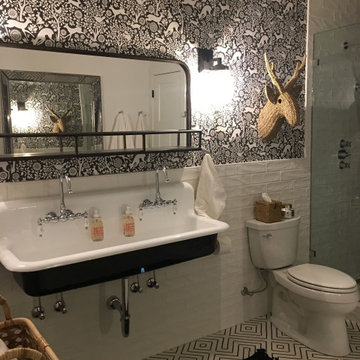
Photo of a small bohemian shower room bathroom in Omaha with an alcove shower, a two-piece toilet, white tiles, porcelain tiles, white walls, cement flooring, a trough sink, white floors, a hinged door, an enclosed toilet, a single sink, a floating vanity unit and wallpapered walls.
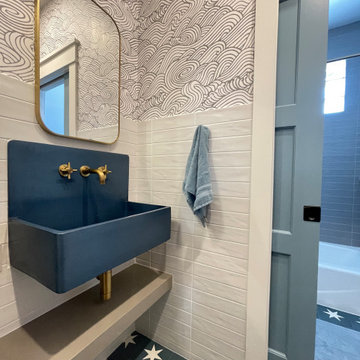
What little boy would not love this bathroom. The parents asked for something that would grow up with him so we went with a neutral palette of blue, grey and white. Encaustic tile and a cement sink set the tone for this design.
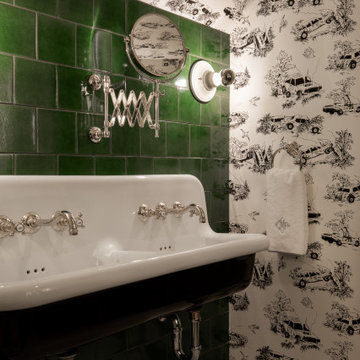
This is an example of a small victorian family bathroom in Houston with ceramic tiles, multi-coloured walls, ceramic flooring, a trough sink, white floors, white worktops, double sinks, a floating vanity unit and wallpapered walls.
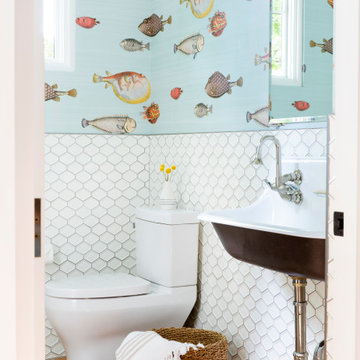
Classic family bathroom in Austin with a two-piece toilet, white tiles, multi-coloured walls, a trough sink, brown floors, double sinks and wallpapered walls.
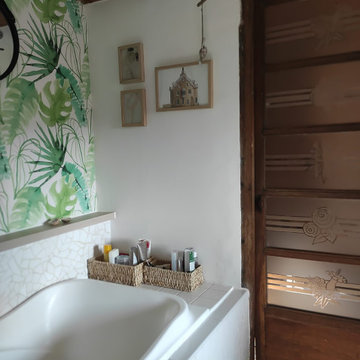
Inspiration for a medium sized farmhouse ensuite bathroom in Reims with light wood cabinets, a submerged bath, a shower/bath combination, a wall mounted toilet, white tiles, mosaic tiles, white walls, light hardwood flooring, a trough sink, wooden worktops, beige floors, an open shower, white worktops, a single sink, a built in vanity unit, exposed beams and wallpapered walls.

2-story addition to this historic 1894 Princess Anne Victorian. Family room, new full bath, relocated half bath, expanded kitchen and dining room, with Laundry, Master closet and bathroom above. Wrap-around porch with gazebo.
Photos by 12/12 Architects and Robert McKendrick Photography.
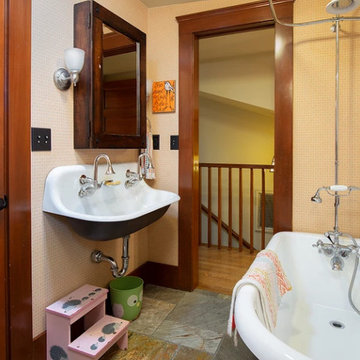
Inspiration for a medium sized classic family bathroom in Los Angeles with a claw-foot bath, a shower/bath combination, a two-piece toilet, green tiles, pink walls, slate flooring, a trough sink, multi-coloured floors, a shower curtain, an enclosed toilet, a single sink and wallpapered walls.
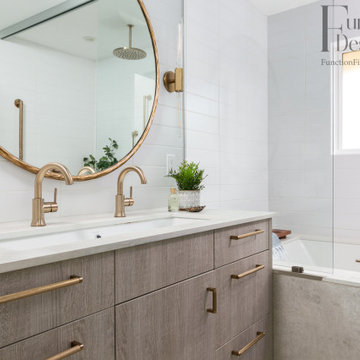
Inspiration for a medium sized contemporary family bathroom in Seattle with flat-panel cabinets, light wood cabinets, a submerged bath, a shower/bath combination, a one-piece toilet, white tiles, porcelain tiles, blue walls, mosaic tile flooring, a trough sink, engineered stone worktops, beige floors, a sliding door, beige worktops, double sinks, a built in vanity unit and wallpapered walls.
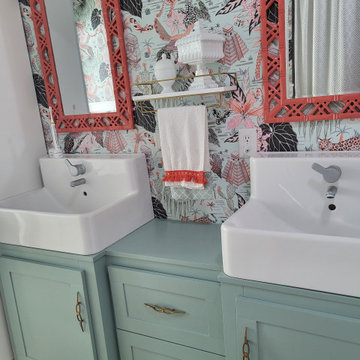
I enclosed the vanities, built doors and drawers (used IKEA SEKTION interior fittings for the drawers). Painted SW Halcyon Green.
Small bohemian family bathroom in Minneapolis with recessed-panel cabinets, green cabinets, an alcove bath, a shower/bath combination, a one-piece toilet, multi-coloured tiles, mosaic tiles, blue walls, porcelain flooring, a trough sink, wooden worktops, beige floors, a shower curtain, green worktops, double sinks, a built in vanity unit and wallpapered walls.
Small bohemian family bathroom in Minneapolis with recessed-panel cabinets, green cabinets, an alcove bath, a shower/bath combination, a one-piece toilet, multi-coloured tiles, mosaic tiles, blue walls, porcelain flooring, a trough sink, wooden worktops, beige floors, a shower curtain, green worktops, double sinks, a built in vanity unit and wallpapered walls.
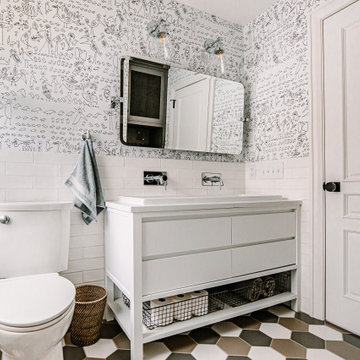
Photo of a medium sized bohemian family bathroom in Cleveland with flat-panel cabinets, white cabinets, an alcove bath, an alcove shower, a two-piece toilet, white tiles, ceramic tiles, porcelain flooring, a trough sink, engineered stone worktops, a shower curtain, white worktops, a wall niche, double sinks, a built in vanity unit and wallpapered walls.
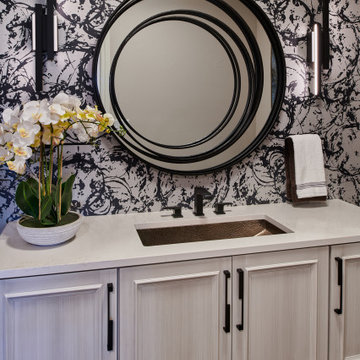
Funky wallpaper becomes the focal point for this fun powder bath near the Golf Simulator
Photo of a classic bathroom in Denver with a two-piece toilet, a trough sink, a single sink and wallpapered walls.
Photo of a classic bathroom in Denver with a two-piece toilet, a trough sink, a single sink and wallpapered walls.

Project Number: M1056
Design/Manufacturer/Installer: Marquis Fine Cabinetry
Collection: Milano
Finishes: Epic
Features: Adjustable Legs/Soft Close (Standard)
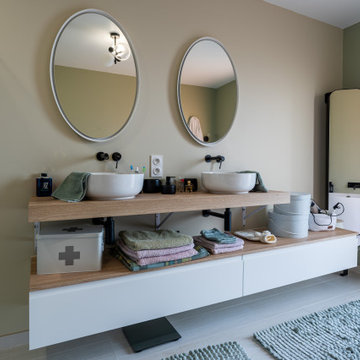
A la base de ce projet, des plans d'une maison contemporaine.
Nos clients désiraient une ambiance chaleureuse, colorée aux volumes familiaux.
Place à la visite ...
Une fois la porte d'entrée passée, nous entrons dans une belle entrée habillée d'un magnifique papier peint bleu aux motifs dorés représentant la feuille du gingko. Au sol, un parquet chêne naturel filant sur l'ensemble de la pièce de vie.
Allons découvrir cet espace de vie. Une grande pièce lumineuse nous ouvre les bras, elle est composée d'une partie salon, une partie salle à manger cuisine, séparée par un escalier architectural.
Nos clients désiraient une cuisine familiale, pratique mais pure car elle est ouverte sur le reste de la pièce de vie. Nous avons opté pour un modèle blanc mat, avec de nombreux rangements toute hauteur, des armoires dissimulant l'ensemble des appareils de cuisine. Un très grand îlot central et une crédence miroir pour être toujours au contact de ses convives.
Côté ambiance, nous avons créé une boîte colorée dans un ton terracotta rosé, en harmonie avec le carrelage de sol, très beau modèle esprit carreaux vieilli.
La salle à manger se trouve dans le prolongement de la cuisine, une table en céramique noire entourée de chaises design en bois. Au sol nous retrouvons le parquet de l'entrée.
L'escalier, pièce centrale de la pièce, mit en valeur par le papier peint gingko bleu intense. L'escalier a été réalisé sur mesure, mélange de métal et de bois naturel.
Dans la continuité, nous trouvons le salon, lumineux grâce à ces belles ouvertures donnant sur le jardin. Cet espace se devait d'être épuré et pratique pour cette famille de 4 personnes. Nous avons dessiné un meuble sur mesure toute hauteur permettant d'y placer la télévision, l'espace bar, et de nombreux rangements. Une finition laque mate dans un bleu profond reprenant les codes de l'entrée.
Restons au rez-de-chaussée, je vous emmène dans la suite parentale, baignée de lumière naturelle, le sol est le même que le reste des pièces. La chambre se voulait comme une suite d'hôtel, nous avons alors repris ces codes : un papier peint panoramique en tête de lit, de beaux luminaires, un espace bureau, deux fauteuils et un linge de lit neutre.
Entre la chambre et la salle de bains, nous avons aménagé un grand dressing sur mesure, rehaussé par une couleur chaude et dynamique appliquée sur l'ensemble des murs et du plafond.
La salle de bains, espace zen, doux. Composée d'une belle douche colorée, d'un meuble vasque digne d'un hôtel, et d'une magnifique baignoire îlot, permettant de bons moments de détente.
Dernière pièce du rez-de-chaussée, la chambre d'amis et sa salle d'eau. Nous avons créé une ambiance douce, fraiche et lumineuse. Un grand papier peint panoramique en tête de lit et le reste des murs peints dans un vert d'eau, le tout habillé par quelques touches de rotin. La salle d'eau se voulait en harmonie, un carrelage imitation parquet foncé, et des murs clairs pour cette pièce aveugle.
Suivez-moi à l'étage...
Une première chambre à l'ambiance colorée inspirée des blocs de construction Lego. Nous avons joué sur des formes géométriques pour créer des espaces et apporter du dynamisme. Ici aussi, un dressing sur mesure a été créé.
La deuxième chambre, est plus douce mais aussi traitée en Color zoning avec une tête de lit toute en rondeurs.
Les deux salles d'eau ont été traitées avec du grès cérame imitation terrazzo, un modèle bleu pour la première et orangé pour la deuxième.
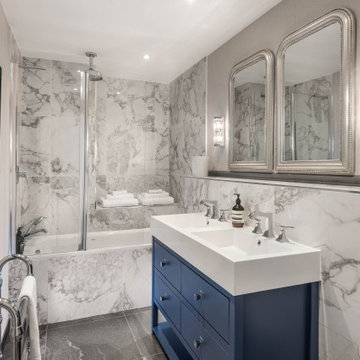
Medium sized classic family bathroom in London with flat-panel cabinets, blue cabinets, a built-in bath, a shower/bath combination, a wall mounted toilet, grey tiles, ceramic tiles, grey walls, ceramic flooring, a trough sink, solid surface worktops, grey floors, a sliding door, white worktops, double sinks, a freestanding vanity unit and wallpapered walls.
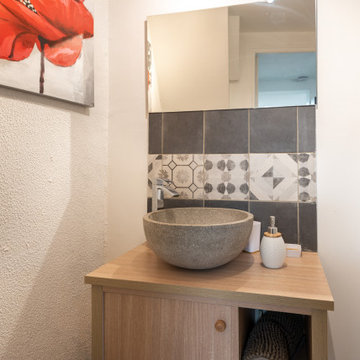
Photo of a small scandi ensuite bathroom in Lille with beaded cabinets, beige cabinets, a built-in shower, a one-piece toilet, grey tiles, mosaic tiles, white walls, plywood flooring, a trough sink, wooden worktops, brown floors, a shower curtain, beige worktops, an enclosed toilet, a single sink, a floating vanity unit, a drop ceiling and wallpapered walls.
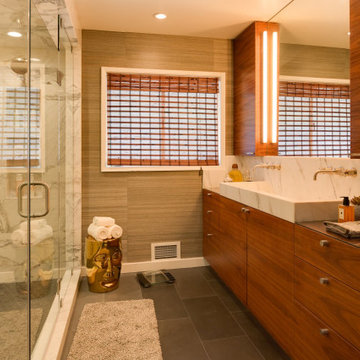
Design ideas for a contemporary bathroom in Los Angeles with flat-panel cabinets, dark wood cabinets, white tiles, grey walls, a trough sink, grey floors, double sinks, a floating vanity unit and wallpapered walls.
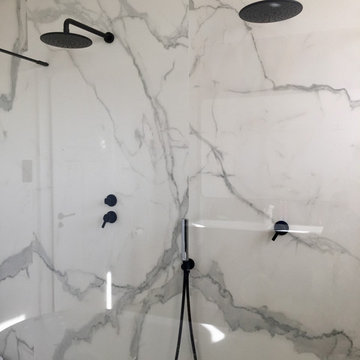
Salle de bains rénovée
Design ideas for a large contemporary ensuite bathroom in Nancy with beaded cabinets, black cabinets, a built-in bath, a built-in shower, a wall mounted toilet, black and white tiles, marble tiles, multi-coloured walls, wood-effect flooring, a trough sink, quartz worktops, an open shower, white worktops, double sinks, a floating vanity unit and wallpapered walls.
Design ideas for a large contemporary ensuite bathroom in Nancy with beaded cabinets, black cabinets, a built-in bath, a built-in shower, a wall mounted toilet, black and white tiles, marble tiles, multi-coloured walls, wood-effect flooring, a trough sink, quartz worktops, an open shower, white worktops, double sinks, a floating vanity unit and wallpapered walls.
Bathroom with a Trough Sink and Wallpapered Walls Ideas and Designs
1

 Shelves and shelving units, like ladder shelves, will give you extra space without taking up too much floor space. Also look for wire, wicker or fabric baskets, large and small, to store items under or next to the sink, or even on the wall.
Shelves and shelving units, like ladder shelves, will give you extra space without taking up too much floor space. Also look for wire, wicker or fabric baskets, large and small, to store items under or next to the sink, or even on the wall.  The sink, the mirror, shower and/or bath are the places where you might want the clearest and strongest light. You can use these if you want it to be bright and clear. Otherwise, you might want to look at some soft, ambient lighting in the form of chandeliers, short pendants or wall lamps. You could use accent lighting around your bath in the form to create a tranquil, spa feel, as well.
The sink, the mirror, shower and/or bath are the places where you might want the clearest and strongest light. You can use these if you want it to be bright and clear. Otherwise, you might want to look at some soft, ambient lighting in the form of chandeliers, short pendants or wall lamps. You could use accent lighting around your bath in the form to create a tranquil, spa feel, as well. 