Bathroom with Exposed Beams and Wallpapered Walls Ideas and Designs
Refine by:
Budget
Sort by:Popular Today
1 - 20 of 98 photos
Item 1 of 3

Inspiration for a rural bathroom in Sussex with shaker cabinets, black cabinets, a freestanding bath, multi-coloured walls, a submerged sink, grey floors, white worktops, a single sink, exposed beams and wallpapered walls.

What started as a kitchen and two-bathroom remodel evolved into a full home renovation plus conversion of the downstairs unfinished basement into a permitted first story addition, complete with family room, guest suite, mudroom, and a new front entrance. We married the midcentury modern architecture with vintage, eclectic details and thoughtful materials.

Small traditional shower room bathroom in New York with flat-panel cabinets, medium wood cabinets, blue tiles, porcelain tiles, blue walls, slate flooring, a vessel sink, soapstone worktops, grey floors, grey worktops, a single sink, a freestanding vanity unit, exposed beams and wallpapered walls.

Ce projet de SDB sous combles devait contenir une baignoire, un WC et un sèche serviettes, un lavabo avec un grand miroir et surtout une ambiance moderne et lumineuse.
Voici donc cette nouvelle salle de bain semi ouverte en suite parentale sur une chambre mansardée dans une maison des années 30.
Elle bénéficie d'une ouverture en second jour dans la cage d'escalier attenante et d'une verrière atelier côté chambre.
La surface est d'environ 4m² mais tout rentre, y compris les rangements et la déco!

Düsseldorf, Badgestaltung im Dachgeschoss.
Inspiration for a small contemporary ensuite bathroom in Dusseldorf with beaded cabinets, brown cabinets, a built-in shower, a wall mounted toilet, green tiles, glass tiles, green walls, medium hardwood flooring, a built-in sink, solid surface worktops, brown floors, an open shower, brown worktops, an enclosed toilet, a single sink, a built in vanity unit, exposed beams and wallpapered walls.
Inspiration for a small contemporary ensuite bathroom in Dusseldorf with beaded cabinets, brown cabinets, a built-in shower, a wall mounted toilet, green tiles, glass tiles, green walls, medium hardwood flooring, a built-in sink, solid surface worktops, brown floors, an open shower, brown worktops, an enclosed toilet, a single sink, a built in vanity unit, exposed beams and wallpapered walls.

Vorrangig für dieses „Naturbad“ galt es Stauräume und Zonierungen zu schaffen.
Ein beidseitig bedienbares Schrankelement unter der Dachschräge trennt den Duschbereich vom WC-Bereich, gleichzeitig bietet dieser Schrank auch noch frontal zusätzlichen Stauraum hinter flächenbündigen Drehtüren.
Die eigentliche Wohlfühlwirkung wurde durch die gekonnte Holzauswahl erreicht: Fortlaufende Holzmaserungen über mehrere Fronten hinweg, fein ausgewählte Holzstruktur in harmonischem Wechsel zwischen hellem Holz und dunklen, natürlichen Farbeinläufen und eine Oberflächenbehandlung die die Natürlichkeit des Holzes optisch und haptisch zu 100% einem spüren lässt – zeigen hier das nötige Feingespür des Schreiners und die Liebe zu den Details.
Holz in seiner Einzigartigkeit zu erkennen und entsprechend zu verwenden ist hier perfekt gelungen!
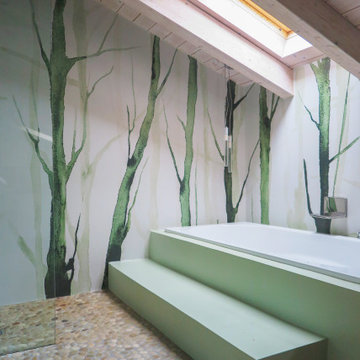
Nei bagni la carta da parati è resistente all’acqua ed ai lavaggi, con un rivestimento o materiale sigillante.
Inspiration for a medium sized contemporary ensuite bathroom with a one-piece toilet, green walls, a vessel sink, a single sink, exposed beams, wallpapered walls and a built-in bath.
Inspiration for a medium sized contemporary ensuite bathroom with a one-piece toilet, green walls, a vessel sink, a single sink, exposed beams, wallpapered walls and a built-in bath.
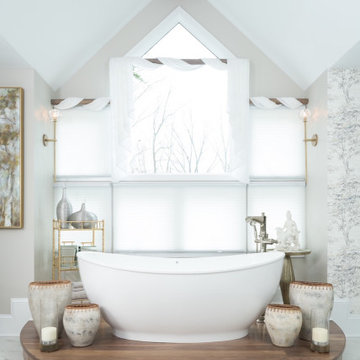
We took this dated 80's bathroom and created a livable spa retreat for our clients to enjoy as if they were on vacation everyday!
This is an example of a large classic ensuite bathroom in Philadelphia with raised-panel cabinets, medium wood cabinets, a freestanding bath, a double shower, a two-piece toilet, white tiles, marble tiles, grey walls, marble flooring, a vessel sink, engineered stone worktops, white floors, a hinged door, white worktops, an enclosed toilet, double sinks, a built in vanity unit, exposed beams and wallpapered walls.
This is an example of a large classic ensuite bathroom in Philadelphia with raised-panel cabinets, medium wood cabinets, a freestanding bath, a double shower, a two-piece toilet, white tiles, marble tiles, grey walls, marble flooring, a vessel sink, engineered stone worktops, white floors, a hinged door, white worktops, an enclosed toilet, double sinks, a built in vanity unit, exposed beams and wallpapered walls.

This is an example of a small eclectic ensuite bathroom in Yekaterinburg with beaded cabinets, white cabinets, a claw-foot bath, a shower/bath combination, white tiles, ceramic tiles, green walls, ceramic flooring, a built-in sink, white floors, a shower curtain, white worktops, feature lighting, a single sink, a freestanding vanity unit, exposed beams and wallpapered walls.

Double sinks, make-up vanity, a soaker tub, and a walk-in shower make this bathroom a mini spa to enjoy after a long day of skiing.
Expansive contemporary ensuite bathroom in Salt Lake City with flat-panel cabinets, medium wood cabinets, a built-in bath, a corner shower, a one-piece toilet, grey tiles, ceramic tiles, brown walls, ceramic flooring, a built-in sink, granite worktops, beige floors, a hinged door, brown worktops, a shower bench, double sinks, a built in vanity unit, exposed beams and wallpapered walls.
Expansive contemporary ensuite bathroom in Salt Lake City with flat-panel cabinets, medium wood cabinets, a built-in bath, a corner shower, a one-piece toilet, grey tiles, ceramic tiles, brown walls, ceramic flooring, a built-in sink, granite worktops, beige floors, a hinged door, brown worktops, a shower bench, double sinks, a built in vanity unit, exposed beams and wallpapered walls.

A mountain home with a nod to 12th-century French architecture. Inspired by natures muted palette with an occasional pop of blue, the color of the Colorado sky. Softer colors in more rugged, family-friendly fabrics and finishes, paired with natural elements.
Photographed by: Emily Minton Redfield
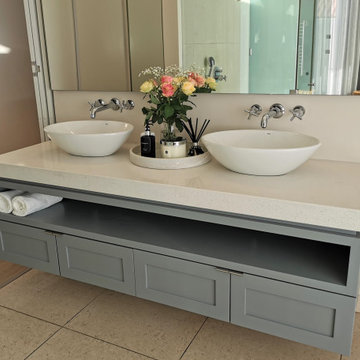
A free standing bath sits next to large glass sliding doors from which one can take in the breathtaking views of the beach and the ocean.
The double shower also has views of the ocean.
Every aspect of these areas have been carefully considered to optimise the stunning views.
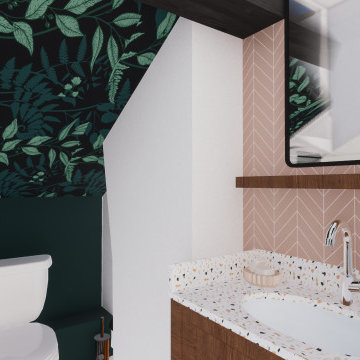
Projet de rénovation Home Staging pour le dernier étage d'un appartement à Villeurbanne laissé à l'abandon.
Nous avons tout décloisonné afin de retrouver une belle lumière traversante et placé la salle de douche dans le fond, proche des évacuation. Seule l'arrivée d'eau a été caché sous le meuble bar qui sépare la pièce et crée un espace diner pour 3 personnes.
Le tout dans un style doux et naturel avec un maximum de rangement !

Design ideas for a small contemporary shower room bathroom in Other with an alcove shower, green tiles, porcelain tiles, green walls, porcelain flooring, wooden worktops, beige floors, a hinged door, brown worktops, a laundry area, a single sink, a floating vanity unit, exposed beams, wallpapered walls, dark wood cabinets and a vessel sink.
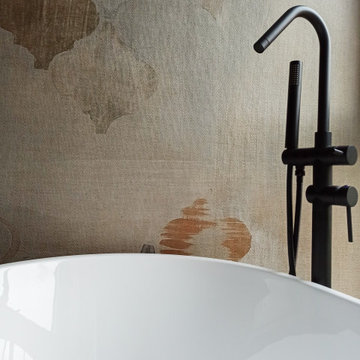
Dettaglio della vasca autoportante con doccia e rubinetto in metallo nero
Inspiration for a medium sized contemporary ensuite bathroom with flat-panel cabinets, a freestanding bath, a one-piece toilet, pink walls, grey floors, a single sink, a freestanding vanity unit, exposed beams and wallpapered walls.
Inspiration for a medium sized contemporary ensuite bathroom with flat-panel cabinets, a freestanding bath, a one-piece toilet, pink walls, grey floors, a single sink, a freestanding vanity unit, exposed beams and wallpapered walls.
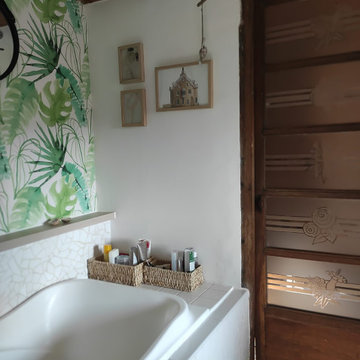
Inspiration for a medium sized farmhouse ensuite bathroom in Reims with light wood cabinets, a submerged bath, a shower/bath combination, a wall mounted toilet, white tiles, mosaic tiles, white walls, light hardwood flooring, a trough sink, wooden worktops, beige floors, an open shower, white worktops, a single sink, a built in vanity unit, exposed beams and wallpapered walls.
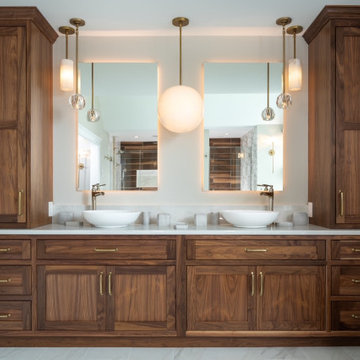
We took this dated 80's bathroom and created a livable spa retreat for our clients to enjoy as if they were on vacation everyday!
This is an example of a large traditional ensuite bathroom in Philadelphia with raised-panel cabinets, medium wood cabinets, a freestanding bath, a double shower, a two-piece toilet, white tiles, marble tiles, grey walls, marble flooring, a vessel sink, engineered stone worktops, white floors, a hinged door, white worktops, an enclosed toilet, double sinks, a built in vanity unit, exposed beams and wallpapered walls.
This is an example of a large traditional ensuite bathroom in Philadelphia with raised-panel cabinets, medium wood cabinets, a freestanding bath, a double shower, a two-piece toilet, white tiles, marble tiles, grey walls, marble flooring, a vessel sink, engineered stone worktops, white floors, a hinged door, white worktops, an enclosed toilet, double sinks, a built in vanity unit, exposed beams and wallpapered walls.

This eclectic bathroom gives funky industrial hotel vibes. The black fittings and fixtures give an industrial feel. Loving the re-purposed furniture to create the vanity here. The wall-hung toilet is great for ease of cleaning too. The colour of the subway tiles is divine and connects so nicely to the wall paper tones.

Ce projet de SDB sous combles devait contenir une baignoire, un WC et un sèche serviettes, un lavabo avec un grand miroir et surtout une ambiance moderne et lumineuse.
Voici donc cette nouvelle salle de bain semi ouverte en suite parentale sur une chambre mansardée dans une maison des années 30.
Elle bénéficie d'une ouverture en second jour dans la cage d'escalier attenante et d'une verrière atelier côté chambre.
La surface est d'environ 4m² mais tout rentre, y compris les rangements et la déco!
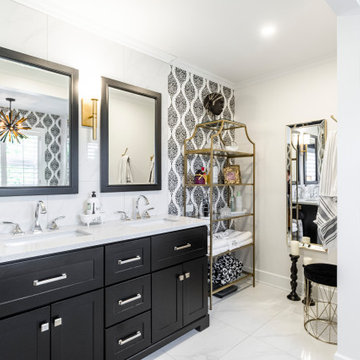
When designing your dream home, there’s one room that is incredibly important. The master bathroom shouldn’t just be where you go to shower it should be a retreat. Having key items and a functional layout is crucial to love your new custom home.
Consider the following elements to design your Master Ensuite
1. Think about toilet placement
2. Double sinks are key
3. Storage
4. Ventilation prevents mold and moisture
5. To tub or not to tub
6. Showers should be functional
7. Spacing should be considered
8. Closet Placement
Bonus Tips:
Lighting is important so think it through
Make sure you have enough electrical outlets but also that they are within code
The vanity height should be comfortable
A timeless style means you won’t have to renovate
Flooring should be non-slip
Think about smells, noises, and moisture.
BEST PRO TIP: this is a large investment, get a pro designer, In the end you will save time and money.
Bathroom with Exposed Beams and Wallpapered Walls Ideas and Designs
1

 Shelves and shelving units, like ladder shelves, will give you extra space without taking up too much floor space. Also look for wire, wicker or fabric baskets, large and small, to store items under or next to the sink, or even on the wall.
Shelves and shelving units, like ladder shelves, will give you extra space without taking up too much floor space. Also look for wire, wicker or fabric baskets, large and small, to store items under or next to the sink, or even on the wall.  The sink, the mirror, shower and/or bath are the places where you might want the clearest and strongest light. You can use these if you want it to be bright and clear. Otherwise, you might want to look at some soft, ambient lighting in the form of chandeliers, short pendants or wall lamps. You could use accent lighting around your bath in the form to create a tranquil, spa feel, as well.
The sink, the mirror, shower and/or bath are the places where you might want the clearest and strongest light. You can use these if you want it to be bright and clear. Otherwise, you might want to look at some soft, ambient lighting in the form of chandeliers, short pendants or wall lamps. You could use accent lighting around your bath in the form to create a tranquil, spa feel, as well. 