Bathroom with Feature Lighting and Wallpapered Walls Ideas and Designs
Refine by:
Budget
Sort by:Popular Today
1 - 20 of 89 photos
Item 1 of 3

Luscious Bathroom in Storrington, West Sussex
A luscious green bathroom design is complemented by matt black accents and unique platform for a feature bath.
The Brief
The aim of this project was to transform a former bedroom into a contemporary family bathroom, complete with a walk-in shower and freestanding bath.
This Storrington client had some strong design ideas, favouring a green theme with contemporary additions to modernise the space.
Storage was also a key design element. To help minimise clutter and create space for decorative items an inventive solution was required.
Design Elements
The design utilises some key desirables from the client as well as some clever suggestions from our bathroom designer Martin.
The green theme has been deployed spectacularly, with metro tiles utilised as a strong accent within the shower area and multiple storage niches. All other walls make use of neutral matt white tiles at half height, with William Morris wallpaper used as a leafy and natural addition to the space.
A freestanding bath has been placed central to the window as a focal point. The bathing area is raised to create separation within the room, and three pendant lights fitted above help to create a relaxing ambience for bathing.
Special Inclusions
Storage was an important part of the design.
A wall hung storage unit has been chosen in a Fjord Green Gloss finish, which works well with green tiling and the wallpaper choice. Elsewhere plenty of storage niches feature within the room. These add storage for everyday essentials, decorative items, and conceal items the client may not want on display.
A sizeable walk-in shower was also required as part of the renovation, with designer Martin opting for a Crosswater enclosure in a matt black finish. The matt black finish teams well with other accents in the room like the Vado brassware and Eastbrook towel rail.
Project Highlight
The platformed bathing area is a great highlight of this family bathroom space.
It delivers upon the freestanding bath requirement of the brief, with soothing lighting additions that elevate the design. Wood-effect porcelain floor tiling adds an additional natural element to this renovation.
The End Result
The end result is a complete transformation from the former bedroom that utilised this space.
The client and our designer Martin have combined multiple great finishes and design ideas to create a dramatic and contemporary, yet functional, family bathroom space.
Discover how our expert designers can transform your own bathroom with a free design appointment and quotation. Arrange a free appointment in showroom or online.

This is an example of a small eclectic ensuite bathroom in Yekaterinburg with beaded cabinets, white cabinets, a claw-foot bath, a shower/bath combination, white tiles, ceramic tiles, green walls, ceramic flooring, a built-in sink, white floors, a shower curtain, white worktops, feature lighting, a single sink, a freestanding vanity unit, exposed beams and wallpapered walls.

Design ideas for a large bohemian ensuite bathroom in Other with brown cabinets, a freestanding bath, a built-in shower, a wall mounted toilet, green tiles, limestone tiles, grey walls, medium hardwood flooring, a vessel sink, wooden worktops, brown floors, a hinged door, brown worktops, feature lighting, double sinks, a freestanding vanity unit, a drop ceiling and wallpapered walls.
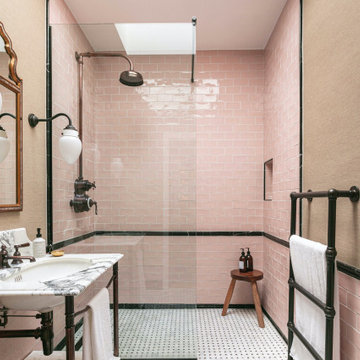
Design ideas for a medium sized classic ensuite bathroom in London with white cabinets, a walk-in shower, a one-piece toilet, pink tiles, ceramic tiles, beige walls, marble flooring, a submerged sink, marble worktops, an open shower, feature lighting, a single sink, a freestanding vanity unit and wallpapered walls.
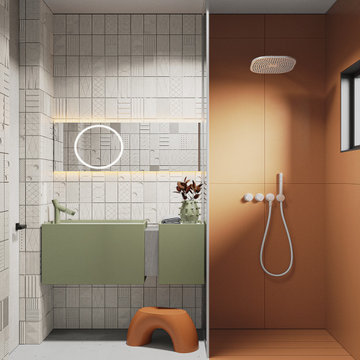
This is an example of a medium sized contemporary shower room bathroom in Moscow with flat-panel cabinets, green cabinets, an alcove shower, a wall mounted toilet, beige tiles, porcelain tiles, beige walls, porcelain flooring, a submerged sink, solid surface worktops, grey floors, a shower curtain, white worktops, feature lighting, a single sink, a floating vanity unit, a drop ceiling and wallpapered walls.

Inspiration for a large traditional family bathroom in Chicago with raised-panel cabinets, brown cabinets, an alcove shower, a one-piece toilet, brown tiles, slate tiles, beige walls, plywood flooring, a submerged sink, marble worktops, grey floors, a hinged door, brown worktops, feature lighting, a single sink, a built in vanity unit, a wallpapered ceiling and wallpapered walls.
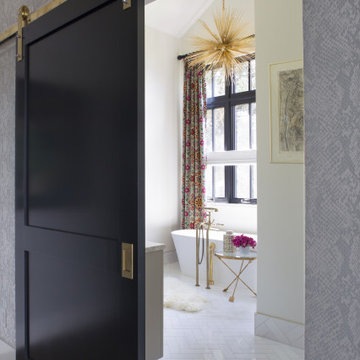
This modern, master bathroom has a white freestanding bath tub and white tile floors. The simplicity of the bath tub and floors is contrasted with bright pink and red, floral draperies. The room is finished off with gold accents and a gold pendant chandelier.
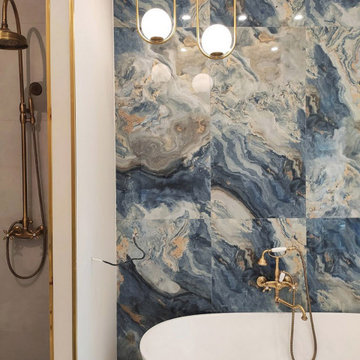
Photo of a medium sized rural grey and white shower room bathroom in Yekaterinburg with shaker cabinets, blue cabinets, a freestanding bath, an alcove shower, a wall mounted toilet, blue tiles, porcelain tiles, grey walls, porcelain flooring, a submerged sink, solid surface worktops, grey floors, an open shower, white worktops, feature lighting, double sinks, a freestanding vanity unit and wallpapered walls.
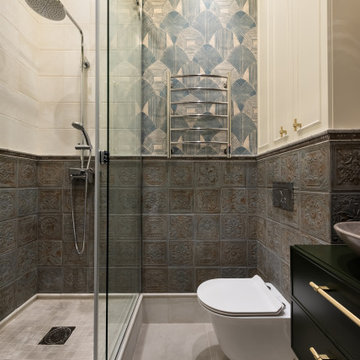
Inspiration for a small classic bathroom in Novosibirsk with recessed-panel cabinets, green cabinets, a wall mounted toilet, brown tiles, porcelain tiles, green walls, porcelain flooring, a built-in sink, beige floors, a sliding door, green worktops, feature lighting, a single sink, a floating vanity unit and wallpapered walls.
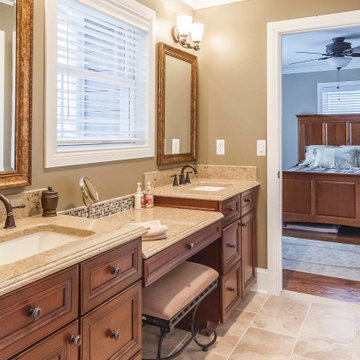
Inspiration for a large traditional grey and white bathroom in Detroit with raised-panel cabinets, medium wood cabinets, an alcove bath, a shower/bath combination, a two-piece toilet, multi-coloured tiles, glass tiles, beige walls, ceramic flooring, a submerged sink, granite worktops, brown floors, a sliding door, beige worktops, double sinks, a freestanding vanity unit, feature lighting, a wallpapered ceiling and wallpapered walls.
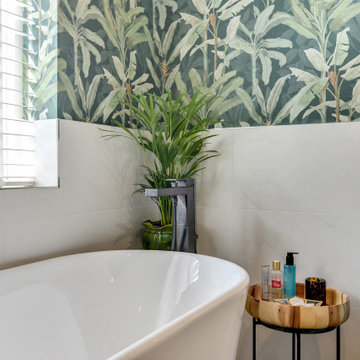
Luscious Bathroom in Storrington, West Sussex
A luscious green bathroom design is complemented by matt black accents and unique platform for a feature bath.
The Brief
The aim of this project was to transform a former bedroom into a contemporary family bathroom, complete with a walk-in shower and freestanding bath.
This Storrington client had some strong design ideas, favouring a green theme with contemporary additions to modernise the space.
Storage was also a key design element. To help minimise clutter and create space for decorative items an inventive solution was required.
Design Elements
The design utilises some key desirables from the client as well as some clever suggestions from our bathroom designer Martin.
The green theme has been deployed spectacularly, with metro tiles utilised as a strong accent within the shower area and multiple storage niches. All other walls make use of neutral matt white tiles at half height, with William Morris wallpaper used as a leafy and natural addition to the space.
A freestanding bath has been placed central to the window as a focal point. The bathing area is raised to create separation within the room, and three pendant lights fitted above help to create a relaxing ambience for bathing.
Special Inclusions
Storage was an important part of the design.
A wall hung storage unit has been chosen in a Fjord Green Gloss finish, which works well with green tiling and the wallpaper choice. Elsewhere plenty of storage niches feature within the room. These add storage for everyday essentials, decorative items, and conceal items the client may not want on display.
A sizeable walk-in shower was also required as part of the renovation, with designer Martin opting for a Crosswater enclosure in a matt black finish. The matt black finish teams well with other accents in the room like the Vado brassware and Eastbrook towel rail.
Project Highlight
The platformed bathing area is a great highlight of this family bathroom space.
It delivers upon the freestanding bath requirement of the brief, with soothing lighting additions that elevate the design. Wood-effect porcelain floor tiling adds an additional natural element to this renovation.
The End Result
The end result is a complete transformation from the former bedroom that utilised this space.
The client and our designer Martin have combined multiple great finishes and design ideas to create a dramatic and contemporary, yet functional, family bathroom space.
Discover how our expert designers can transform your own bathroom with a free design appointment and quotation. Arrange a free appointment in showroom or online.
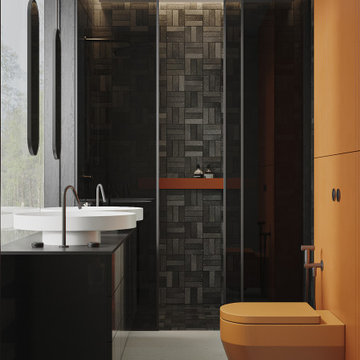
Design ideas for a medium sized contemporary shower room bathroom in Moscow with an alcove shower, a wall mounted toilet, porcelain tiles, porcelain flooring, grey floors, feature lighting, a drop ceiling, wallpapered walls, glass-front cabinets, black cabinets, black tiles, a vessel sink, glass worktops, a sliding door, black worktops, double sinks, a freestanding vanity unit and grey walls.

The brief was to create a Guest Shower room which would predominantly be used as a cloakroom.
We chose bold glossy bottle green glazed and chalky white tiling, textured vinyl wall covering, light timber vanity and brushed steel brassware.
A key feature is the stunning natural pebble washbasin with a polished interior and contrasting rough exterior for a spa like feel.
We also created a cupboard at the end of the shower and fitted a Steadyrack bike rack which stores our client's commuter bike in an upright position when not in use.
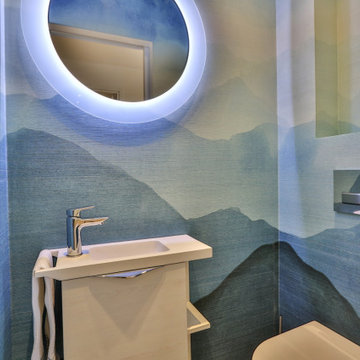
Compact guest WC bringing the outside seaside and nature inside with this Pierre Frey Yunnan panoramic wallpaper
Small contemporary family bathroom in Nice with flat-panel cabinets, white cabinets, a wall mounted toilet, blue tiles, multi-coloured walls, medium hardwood flooring, an integrated sink, quartz worktops, beige floors, white worktops, feature lighting, a single sink, a floating vanity unit and wallpapered walls.
Small contemporary family bathroom in Nice with flat-panel cabinets, white cabinets, a wall mounted toilet, blue tiles, multi-coloured walls, medium hardwood flooring, an integrated sink, quartz worktops, beige floors, white worktops, feature lighting, a single sink, a floating vanity unit and wallpapered walls.
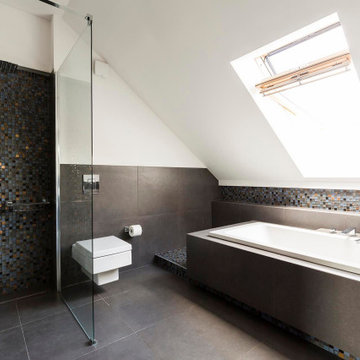
Innovative Solutions to Create your Dream Bathroom
We will upgrade your bathroom with creative solutions at affordable prices like adding a new bathtub or shower, or wooden floors so that you enjoy a spa-like relaxing ambience at home. Our ideas are not only functional but also help you save money in the long run, like installing energy-efficient appliances that consume less power. We also install eco-friendly devices that use less water and inspect every area of your bathroom to ensure there is no possibility of growth of mold or mildew. Appropriately-placed lighting fixtures will ensure that every corner of your bathroom receives optimum lighting. We will make your bathroom more comfortable by installing fans to improve ventilation and add cooling or heating systems.
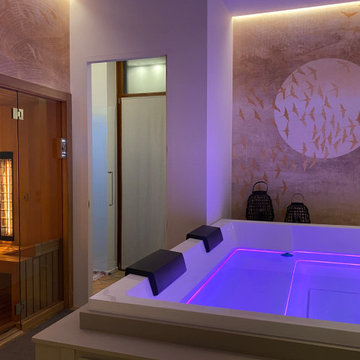
Private spa ampia e luminosa, dallo stile country moderno e raffinato. L'ambiente è arricchito dagli effetti di luce della vasca a cromoterapia.
Inspiration for a large rustic bathroom in Other with glass-front cabinets, a hot tub, beige walls, brick flooring, orange floors, feature lighting and wallpapered walls.
Inspiration for a large rustic bathroom in Other with glass-front cabinets, a hot tub, beige walls, brick flooring, orange floors, feature lighting and wallpapered walls.
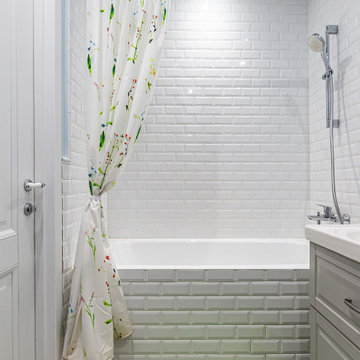
This is an example of a small midcentury ensuite bathroom in Saint Petersburg with raised-panel cabinets, grey cabinets, a submerged bath, a wall mounted toilet, white tiles, metro tiles, green walls, medium hardwood flooring, a built-in sink, brown floors, feature lighting, a single sink, a floating vanity unit and wallpapered walls.
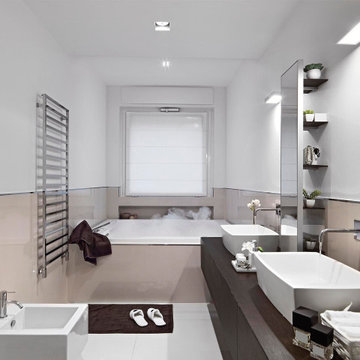
Innovative Solutions to Create your Dream Bathroom
We will upgrade your bathroom with creative solutions at affordable prices like adding a new bathtub or shower, or wooden floors so that you enjoy a spa-like relaxing ambience at home. Our ideas are not only functional but also help you save money in the long run, like installing energy-efficient appliances that consume less power. We also install eco-friendly devices that use less water and inspect every area of your bathroom to ensure there is no possibility of growth of mold or mildew. Appropriately-placed lighting fixtures will ensure that every corner of your bathroom receives optimum lighting. We will make your bathroom more comfortable by installing fans to improve ventilation and add cooling or heating systems.
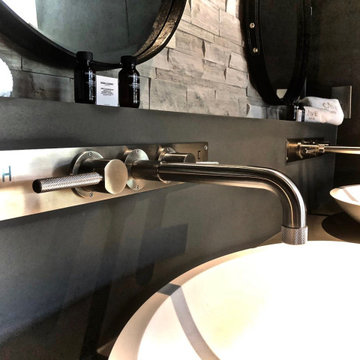
This is an example of a large modern grey and black ensuite wet room bathroom in Kent with flat-panel cabinets, medium wood cabinets, a freestanding bath, a wall mounted toilet, grey tiles, porcelain tiles, grey walls, medium hardwood flooring, a vessel sink, marble worktops, beige floors, a hinged door, grey worktops, feature lighting, double sinks, a floating vanity unit and wallpapered walls.
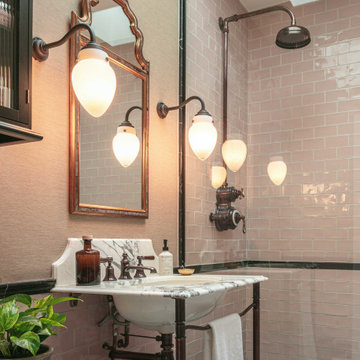
Design ideas for a medium sized traditional ensuite bathroom in London with white cabinets, a walk-in shower, a one-piece toilet, pink tiles, ceramic tiles, beige walls, marble flooring, a submerged sink, marble worktops, an open shower, feature lighting, a single sink, a freestanding vanity unit and wallpapered walls.
Bathroom with Feature Lighting and Wallpapered Walls Ideas and Designs
1

 Shelves and shelving units, like ladder shelves, will give you extra space without taking up too much floor space. Also look for wire, wicker or fabric baskets, large and small, to store items under or next to the sink, or even on the wall.
Shelves and shelving units, like ladder shelves, will give you extra space without taking up too much floor space. Also look for wire, wicker or fabric baskets, large and small, to store items under or next to the sink, or even on the wall.  The sink, the mirror, shower and/or bath are the places where you might want the clearest and strongest light. You can use these if you want it to be bright and clear. Otherwise, you might want to look at some soft, ambient lighting in the form of chandeliers, short pendants or wall lamps. You could use accent lighting around your bath in the form to create a tranquil, spa feel, as well.
The sink, the mirror, shower and/or bath are the places where you might want the clearest and strongest light. You can use these if you want it to be bright and clear. Otherwise, you might want to look at some soft, ambient lighting in the form of chandeliers, short pendants or wall lamps. You could use accent lighting around your bath in the form to create a tranquil, spa feel, as well. 