Bathroom with White Cabinets and a Double Shower Ideas and Designs
Refine by:
Budget
Sort by:Popular Today
1 - 20 of 8,059 photos
Item 1 of 3

When planning this custom residence, the owners had a clear vision – to create an inviting home for their family, with plenty of opportunities to entertain, play, and relax and unwind. They asked for an interior that was approachable and rugged, with an aesthetic that would stand the test of time. Amy Carman Design was tasked with designing all of the millwork, custom cabinetry and interior architecture throughout, including a private theater, lower level bar, game room and a sport court. A materials palette of reclaimed barn wood, gray-washed oak, natural stone, black windows, handmade and vintage-inspired tile, and a mix of white and stained woodwork help set the stage for the furnishings. This down-to-earth vibe carries through to every piece of furniture, artwork, light fixture and textile in the home, creating an overall sense of warmth and authenticity.

This bathroom has a beach theme going through it. Porcelain tile on the floor and white cabinetry make this space look luxurious and spa like! Photos by Preview First.

Builder: John Kraemer & Sons | Building Architecture: Charlie & Co. Design | Interiors: Martha O'Hara Interiors | Photography: Landmark Photography
Medium sized traditional ensuite bathroom in Minneapolis with white cabinets, grey walls, marble flooring, engineered stone worktops, white floors, a hinged door, recessed-panel cabinets, a double shower, a submerged sink and white worktops.
Medium sized traditional ensuite bathroom in Minneapolis with white cabinets, grey walls, marble flooring, engineered stone worktops, white floors, a hinged door, recessed-panel cabinets, a double shower, a submerged sink and white worktops.

Ensuite half tiled bathroom in San Francisco with shaker cabinets, white cabinets, a freestanding bath, a double shower, grey tiles, metro tiles, white walls, a submerged sink, grey floors, an open shower and grey worktops.

This Master Suite while being spacious, was poorly planned in the beginning. Master Bathroom and Walk-in Closet were small relative to the Bedroom size. Bathroom, being a maze of turns, offered a poor traffic flow. It only had basic fixtures and was never decorated to look like a living space. Geometry of the Bedroom (long and stretched) allowed to use some of its' space to build two Walk-in Closets while the original walk-in closet space was added to adjacent Bathroom. New Master Bathroom layout has changed dramatically (walls, door, and fixtures moved). The new space was carefully planned for two people using it at once with no sacrifice to the comfort. New shower is huge. It stretches wall-to-wall and has a full length bench with granite top. Frame-less glass enclosure partially sits on the tub platform (it is a drop-in tub). Tiles on the walls and on the floor are of the same collection. Elegant, time-less, neutral - something you would enjoy for years. This selection leaves no boundaries on the decor. Beautiful open shelf vanity cabinet was actually made by the Home Owners! They both were actively involved into the process of creating their new oasis. New Master Suite has two separate Walk-in Closets. Linen closet which used to be a part of the Bathroom, is now accessible from the hallway. Master Bedroom, still big, looks stunning. It reflects taste and life style of the Home Owners and blends in with the overall style of the House. Some of the furniture in the Bedroom was also made by the Home Owners.

Inspiration for a modern ensuite bathroom in Denver with flat-panel cabinets, white cabinets, a freestanding bath, a double shower, a one-piece toilet, marble tiles, white walls, terrazzo flooring, a vessel sink, engineered stone worktops, white floors, a sliding door and white worktops.
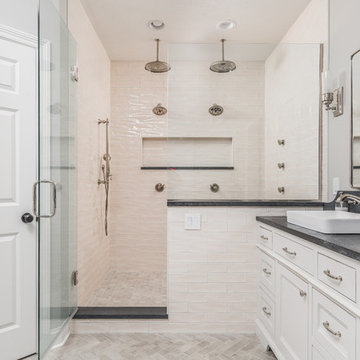
The Home Aesthetic
Photo of a farmhouse shower room bathroom in Indianapolis with beaded cabinets, white cabinets, a double shower, white tiles, grey walls, a vessel sink, grey floors and a hinged door.
Photo of a farmhouse shower room bathroom in Indianapolis with beaded cabinets, white cabinets, a double shower, white tiles, grey walls, a vessel sink, grey floors and a hinged door.

Situated on the west slope of Mt. Baker Ridge, this remodel takes a contemporary view on traditional elements to maximize space, lightness and spectacular views of downtown Seattle and Puget Sound. We were approached by Vertical Construction Group to help a client bring their 1906 craftsman into the 21st century. The original home had many redeeming qualities that were unfortunately compromised by an early 2000’s renovation. This left the new homeowners with awkward and unusable spaces. After studying numerous space plans and roofline modifications, we were able to create quality interior and exterior spaces that reflected our client’s needs and design sensibilities. The resulting master suite, living space, roof deck(s) and re-invented kitchen are great examples of a successful collaboration between homeowner and design and build teams.

The clients shared with us an inspiration picture of a white marble bathroom with clean lines and elegant feel. Their current master bathroom was far from elegant. With a somewhat limited budget, the goal was to create a walk-in shower, additional storage and elegant feel without having to change much of the footprint.
To have the look of a marble bath without the high price tag we used on the floor and walls a durable porcelain tile with a realistic Carrara marble look makes this upscale bathroom a breeze to maintain. It also compliments the real Carrara marble countertop perfectly.
A vanity with dual sinks was installed. On each side of the vanity is ample cabinet and drawer storage. This bathroom utilized all the storage space possible, while still having an open feel and flow.
This master bath now has clean lines, delicate fixtures and the look of high end materials without the high end price-tag. The result is an elegant bathroom that they enjoy spending time and relaxing in.
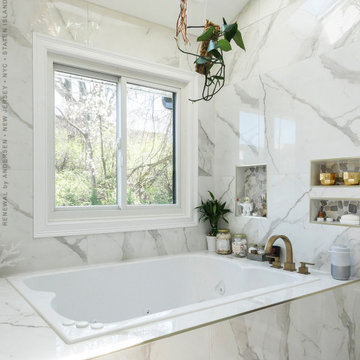
Spectacular bathroom with new sliding window we installed. This modern bathroom with vaulted ceiling and marble tile looks incredible with this large new window letting in lots of light and providing excellent energy efficiency. Now is the perfect time to buy new windows for your home from Renewal by Andersen of New Jersey, Staten Island, New York City and The Bronx.
. . . . . . . . . .
New windows are just a phone call away -- Contact Us Today! 844-245-2799

White, black and gold create a serene and dramatic touch in the master bath.
Photo of an expansive modern ensuite bathroom in Phoenix with flat-panel cabinets, white cabinets, a freestanding bath, a double shower, white tiles, stone slabs, a submerged sink, engineered stone worktops, white floors, a hinged door, white worktops, a wall niche, double sinks, a floating vanity unit, white walls and porcelain flooring.
Photo of an expansive modern ensuite bathroom in Phoenix with flat-panel cabinets, white cabinets, a freestanding bath, a double shower, white tiles, stone slabs, a submerged sink, engineered stone worktops, white floors, a hinged door, white worktops, a wall niche, double sinks, a floating vanity unit, white walls and porcelain flooring.
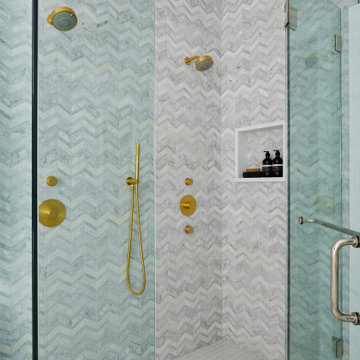
Inspiration for a large modern ensuite bathroom in Chicago with shaker cabinets, white cabinets, a double shower, multi-coloured tiles, marble tiles, grey walls, porcelain flooring, engineered stone worktops, white floors, a hinged door, white worktops, double sinks, a built in vanity unit and panelled walls.

A sunken bath hidden under the double shower creates a bathroom that feels luxuriously large - perfect for a couple who rarely use their bath.
Design ideas for a medium sized contemporary bathroom in Melbourne with white cabinets, a double shower, white tiles, porcelain flooring, wooden worktops, grey floors, an open shower, a single sink, a floating vanity unit, flat-panel cabinets, a built-in sink and brown worktops.
Design ideas for a medium sized contemporary bathroom in Melbourne with white cabinets, a double shower, white tiles, porcelain flooring, wooden worktops, grey floors, an open shower, a single sink, a floating vanity unit, flat-panel cabinets, a built-in sink and brown worktops.
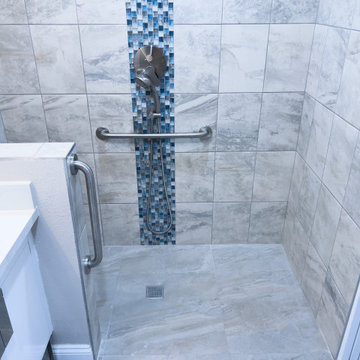
This modern shower features large floor to ceiling tile, small blue tile accents, shower niche, and luxury rain showerhead. This shower is handicap accessible and part of a home extension to create a functional in-law suite.
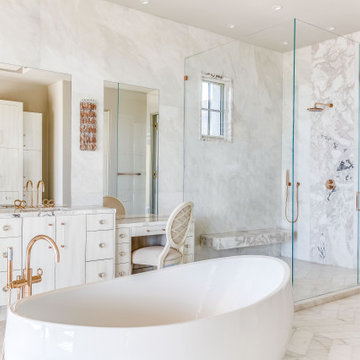
Her master shower.
Natural stone throughout bathroom. Custom cabinetry in white finish, specialty hardware and light fixtures with accents of rose gold to enhance the pink tones in the natural stone.

© Lassiter Photography | ReVisionChalrotte.com
Photo of a medium sized rural ensuite bathroom in Charlotte with shaker cabinets, white cabinets, a double shower, a two-piece toilet, white tiles, metro tiles, white walls, mosaic tile flooring, a submerged sink, engineered stone worktops, multi-coloured floors, a hinged door, white worktops, an enclosed toilet, double sinks, a freestanding vanity unit and tongue and groove walls.
Photo of a medium sized rural ensuite bathroom in Charlotte with shaker cabinets, white cabinets, a double shower, a two-piece toilet, white tiles, metro tiles, white walls, mosaic tile flooring, a submerged sink, engineered stone worktops, multi-coloured floors, a hinged door, white worktops, an enclosed toilet, double sinks, a freestanding vanity unit and tongue and groove walls.

A warm and inviting custom master bathroom.
Design ideas for a medium sized country ensuite bathroom in Raleigh with shaker cabinets, white cabinets, a double shower, a two-piece toilet, white tiles, porcelain tiles, white walls, porcelain flooring, a submerged sink, marble worktops, grey floors, a hinged door, grey worktops, an enclosed toilet, double sinks, a freestanding vanity unit and tongue and groove walls.
Design ideas for a medium sized country ensuite bathroom in Raleigh with shaker cabinets, white cabinets, a double shower, a two-piece toilet, white tiles, porcelain tiles, white walls, porcelain flooring, a submerged sink, marble worktops, grey floors, a hinged door, grey worktops, an enclosed toilet, double sinks, a freestanding vanity unit and tongue and groove walls.
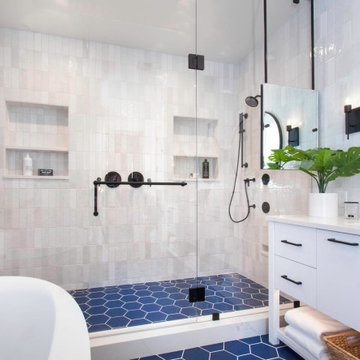
Sleek black and white palette with unexpected blue hexagon floor. Bedrosians Cloe wall tile provides a stunning backdrop of interesting variations in hue and tone, complimented by Cal Faucets Tamalpais plumbing fixtures and Hubbardton Forge Vela light fixtures.

Master Suite features his and hers separate floating vanities, wall-mounted sink faucets, and a modern soaking tub.
Photos: Reel Tour Media
Photo of a large contemporary ensuite bathroom in Chicago with flat-panel cabinets, white cabinets, a japanese bath, a double shower, a one-piece toilet, grey tiles, a hinged door, a shower bench, double sinks, a floating vanity unit, marble tiles, grey walls, marble flooring, a submerged sink, marble worktops, grey floors and grey worktops.
Photo of a large contemporary ensuite bathroom in Chicago with flat-panel cabinets, white cabinets, a japanese bath, a double shower, a one-piece toilet, grey tiles, a hinged door, a shower bench, double sinks, a floating vanity unit, marble tiles, grey walls, marble flooring, a submerged sink, marble worktops, grey floors and grey worktops.
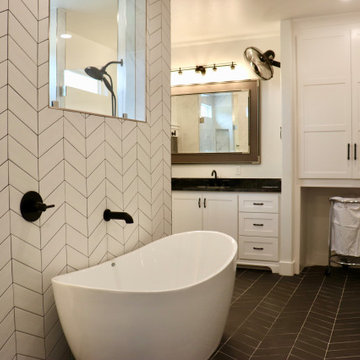
Master bathroom, free-standing tub with wall mount tub spout, black chevron floor tiles, granite counter tops, his/her closets and vanity areas, walk-in shower
Bathroom with White Cabinets and a Double Shower Ideas and Designs
1

 Shelves and shelving units, like ladder shelves, will give you extra space without taking up too much floor space. Also look for wire, wicker or fabric baskets, large and small, to store items under or next to the sink, or even on the wall.
Shelves and shelving units, like ladder shelves, will give you extra space without taking up too much floor space. Also look for wire, wicker or fabric baskets, large and small, to store items under or next to the sink, or even on the wall.  The sink, the mirror, shower and/or bath are the places where you might want the clearest and strongest light. You can use these if you want it to be bright and clear. Otherwise, you might want to look at some soft, ambient lighting in the form of chandeliers, short pendants or wall lamps. You could use accent lighting around your bath in the form to create a tranquil, spa feel, as well.
The sink, the mirror, shower and/or bath are the places where you might want the clearest and strongest light. You can use these if you want it to be bright and clear. Otherwise, you might want to look at some soft, ambient lighting in the form of chandeliers, short pendants or wall lamps. You could use accent lighting around your bath in the form to create a tranquil, spa feel, as well. 