Bathroom with White Cabinets and a Hot Tub Ideas and Designs
Refine by:
Budget
Sort by:Popular Today
161 - 180 of 1,235 photos
Item 1 of 3
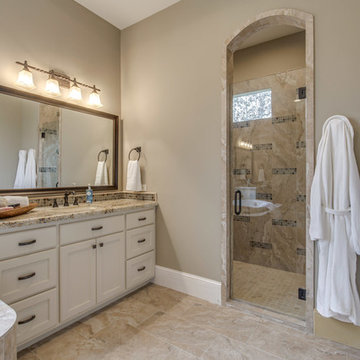
This is an example of a large mediterranean ensuite bathroom in Houston with a double shower, a hinged door, freestanding cabinets, white cabinets, a hot tub, beige tiles, mosaic tiles, beige walls, ceramic flooring, a submerged sink, granite worktops and beige floors.
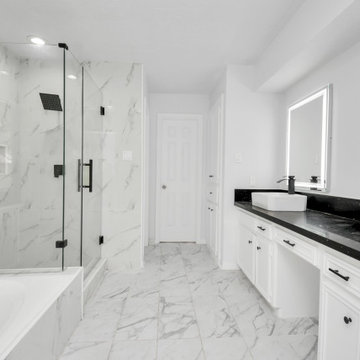
Inspiration for a medium sized modern ensuite bathroom in Houston with beaded cabinets, white cabinets, a hot tub, a corner shower, grey tiles, porcelain tiles, grey walls, porcelain flooring, a vessel sink, engineered stone worktops, multi-coloured floors, a hinged door, black worktops, double sinks and a floating vanity unit.
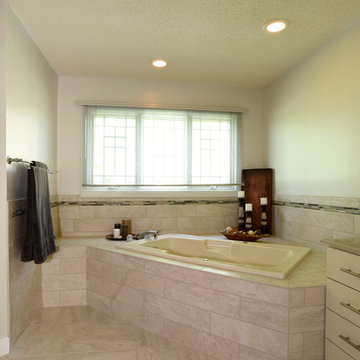
Design ideas for a traditional ensuite bathroom in Other with flat-panel cabinets, white cabinets, a hot tub, beige tiles, porcelain tiles, white walls, porcelain flooring, a submerged sink and beige floors.
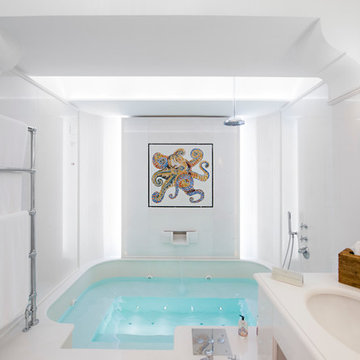
Foto: Vito Fusco
This is an example of a large mediterranean bathroom in Naples with a submerged sink, a hot tub, a shower/bath combination, white walls, white cabinets and white tiles.
This is an example of a large mediterranean bathroom in Naples with a submerged sink, a hot tub, a shower/bath combination, white walls, white cabinets and white tiles.
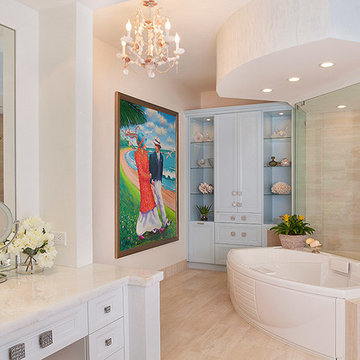
Ed Butera | ibi designs
Design ideas for a large traditional ensuite bathroom in Miami with white walls, recessed-panel cabinets, white cabinets, a hot tub, a corner shower, marble flooring, marble worktops, beige floors and white worktops.
Design ideas for a large traditional ensuite bathroom in Miami with white walls, recessed-panel cabinets, white cabinets, a hot tub, a corner shower, marble flooring, marble worktops, beige floors and white worktops.
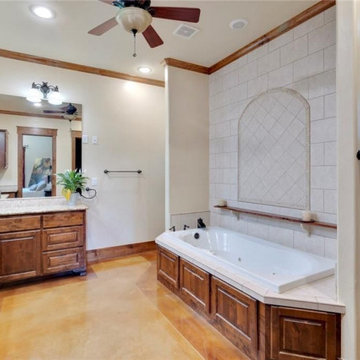
Mediterranean villa with a Spanish flair featuring a huge master bath with walk-thru shower and whirlpool tub.
Photo of an expansive mediterranean ensuite wet room bathroom in Austin with recessed-panel cabinets, white cabinets, a hot tub, an open shower and a built in vanity unit.
Photo of an expansive mediterranean ensuite wet room bathroom in Austin with recessed-panel cabinets, white cabinets, a hot tub, an open shower and a built in vanity unit.
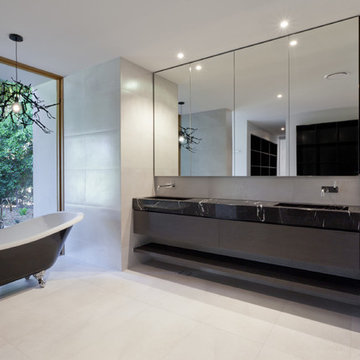
Based in New York, with over 50 years in the industry our business is built on a foundation of steadfast commitment to client satisfaction.
This is an example of a medium sized classic ensuite bathroom in New York with glass-front cabinets, white cabinets, a hot tub, a walk-in shower, a two-piece toilet, white tiles, mosaic tiles, white walls, porcelain flooring, a submerged sink, tiled worktops, white floors and a hinged door.
This is an example of a medium sized classic ensuite bathroom in New York with glass-front cabinets, white cabinets, a hot tub, a walk-in shower, a two-piece toilet, white tiles, mosaic tiles, white walls, porcelain flooring, a submerged sink, tiled worktops, white floors and a hinged door.
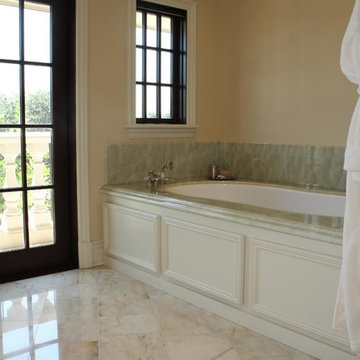
This is an example of a large traditional ensuite bathroom in Los Angeles with recessed-panel cabinets, white cabinets, onyx worktops, a hot tub, white tiles, stone tiles, beige walls and marble flooring.
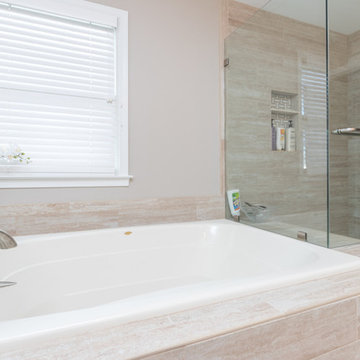
Photo of a medium sized traditional ensuite bathroom in DC Metro with shaker cabinets, white cabinets, a hot tub, a corner shower, a one-piece toilet, white tiles, porcelain tiles, beige walls, porcelain flooring, a submerged sink and engineered stone worktops.
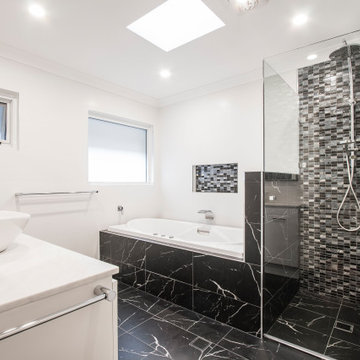
Design ideas for a large modern ensuite bathroom in Sydney with recessed-panel cabinets, white cabinets, a hot tub, a corner shower, a one-piece toilet, white tiles, ceramic tiles, white walls, cement flooring, a vessel sink, engineered stone worktops, black floors, a hinged door, yellow worktops, a wall niche, a single sink, a built in vanity unit and a coffered ceiling.
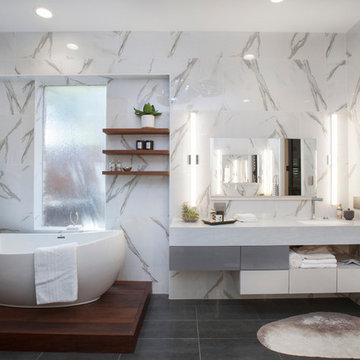
When luxury meets creativity.
Another spectacular white bathroom remodel designed and remodeled by Joseph & Berry Remodel | Design Build. This beautiful modern Carrara marble bathroom, Graff stainless steel hardware, custom made vanities, massage sprayer, hut tub, towel heater, wood tub stage and custom wood shelves.
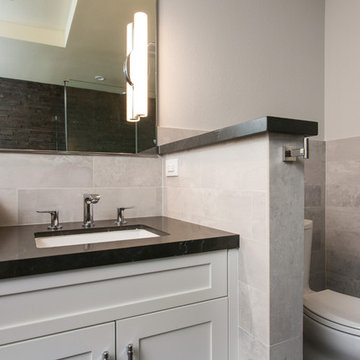
The Master bath everyone want. The space we had to work with was perfect in size to accommodate all the modern needs of today’s client.
A custom made double vanity with a double center drawers unit which rise higher than the sink counter height gives a great work space for the busy couple.
A custom mirror cut to size incorporates an opening for the window and sconce lights.
The counter top and pony wall top is made from Quartz slab that is also present in the shower and tub wall niche as the bottom shelve.
The Shower and tub wall boast a magnificent 3d polished slate tile, giving a Zen feeling as if you are in a grand spa.
Each shampoo niche has a bottom shelve made out of quarts to allow more storage space.
The Master shower has all the needed fixtures from the rain shower head, regular shower head and the hand held unit.
The glass enclosure has a privacy strip done by sand blasting a portion of the glass walls.
And don't forget the grand Jacuzzi tub having 6 regular jets, 4 back jets and 2 neck jets so you can really unwind after a hard day of work.
To complete the ensemble all the walls around a tiled with 24 by 6 gray rugged cement look tiles placed in a staggered layout.
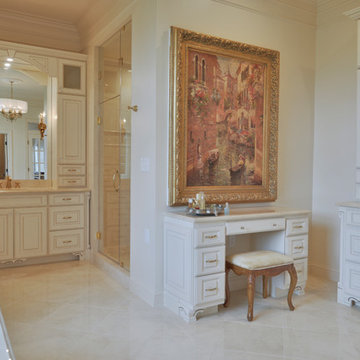
Living the dream on their estate home, this couple wanted to improve their ability to the home they built 12 years ago in the quiet suburb of Nokesville, VA.
Their vision for the master bathroom suite and adjacent closet space changed over the years.
They wanted direct access from master bathroom into the closet, which was not possible due to the spiral staircase. We removed this spiral staircase and moved bathroom wall by a foot into the closet, then built a wrap-around staircase allowing access to the upper level closet space. We installed wood flooring to continue bedroom and adjacent hallway floor into closet space.
The entire bathroom was gutted, redesigned to have a state of new art whirlpool tub which was placed under a new arch picture window facing scenery of the side yard. The tub was decked in solid marble and surrounded with matching wood paneling as used for custom vanities.
All plumbing was moved to create L-shape vanity spaces and make up area, with hidden mirrors behind hanging artwork.
A large multiple function shower with custom doors and floor to ceiling marble was placed on south side of this bathroom, and a closed water closet area was placed on the left end.
Using large scale marble tile floors with decorative accent tiles, crown, chair rail and fancy high-end hardware make this master suite a serene place for retiring in. The cream and gold color combination serves as a classic symbol of luxury.
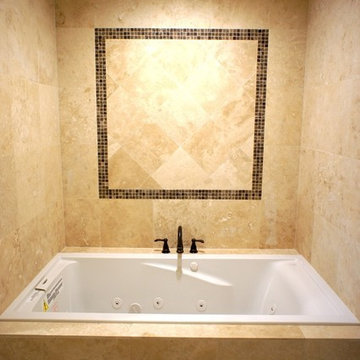
Judy Sultan
Photo of a large traditional ensuite bathroom in Houston with raised-panel cabinets, white cabinets, a hot tub, a double shower, a one-piece toilet, beige tiles, stone tiles, beige walls, travertine flooring, a submerged sink and granite worktops.
Photo of a large traditional ensuite bathroom in Houston with raised-panel cabinets, white cabinets, a hot tub, a double shower, a one-piece toilet, beige tiles, stone tiles, beige walls, travertine flooring, a submerged sink and granite worktops.
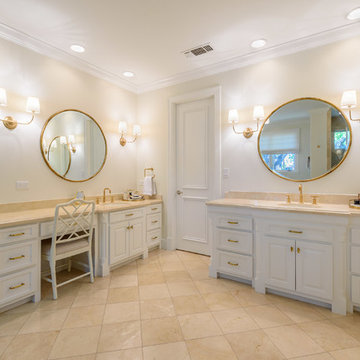
© Mike Healey Productions, Inc.
This is an example of a large classic ensuite wet room bathroom in Dallas with flat-panel cabinets, white cabinets, a hot tub, a one-piece toilet, white walls, ceramic flooring, a submerged sink, granite worktops, beige floors, a hinged door and beige worktops.
This is an example of a large classic ensuite wet room bathroom in Dallas with flat-panel cabinets, white cabinets, a hot tub, a one-piece toilet, white walls, ceramic flooring, a submerged sink, granite worktops, beige floors, a hinged door and beige worktops.
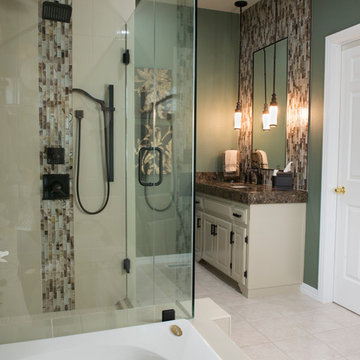
Julie Austin Photography
Photo of a medium sized classic ensuite bathroom in Other with raised-panel cabinets, white cabinets, a hot tub, a walk-in shower, multi-coloured tiles, glass sheet walls, green walls, ceramic flooring, a submerged sink and engineered stone worktops.
Photo of a medium sized classic ensuite bathroom in Other with raised-panel cabinets, white cabinets, a hot tub, a walk-in shower, multi-coloured tiles, glass sheet walls, green walls, ceramic flooring, a submerged sink and engineered stone worktops.
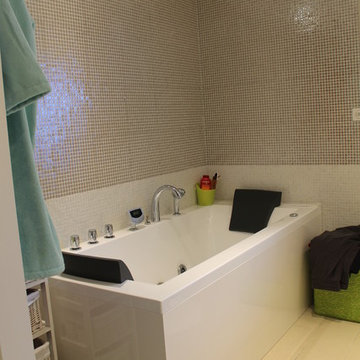
Inspiration for a small contemporary ensuite bathroom in Grenoble with white cabinets, a hot tub, beige tiles, mosaic tiles, beige walls, ceramic flooring, a built-in sink, laminate worktops, beige floors and white worktops.
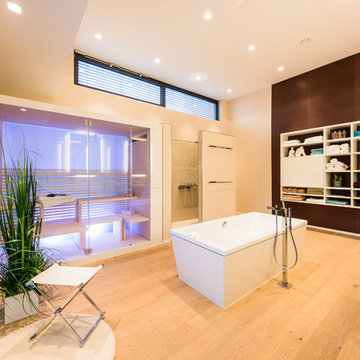
This is an example of a large contemporary sauna bathroom in Frankfurt with white cabinets, wooden worktops, a hot tub, glass tiles, white walls, medium hardwood flooring, open cabinets and beige tiles.
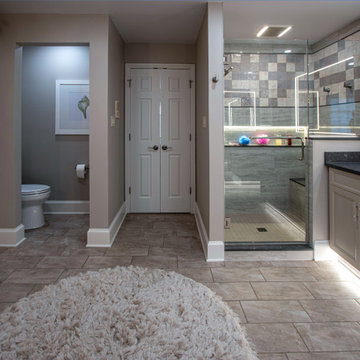
In this Primary bathroom, Siteline frameless cabinets were installed in Keegan Door Style in Painted Accessible finish with vanity cabinet toe kick LED tape lights. The countertop in the bathroom, dressing vanity and mini fridge bar is Concrete Carrara Corian Quartz with double roundover edge. The columns were removed around the tub with a new Chandelier installed over the tub. The custom shower is 12 x 24 Onyx White with Enso 5 x 5 accent tile random mix of Kauri and Suki colors Ivory and Smoke with Ivory round edge pencil tile. The shower floor is Keystones 1 x 2 Urban Putty. Moen Doux collection in Brushed Nickel includes faucets, roman tub faucet, towel bars, robe hooks, toilet tank lever, toilet paper holder. Two Kohler Caxton oval undermount lav sinks in white were installed. In the bedroom a mini refrigerator bar was installed. In the closet, a new countertop and pendant light was installed over the dressing vanity.
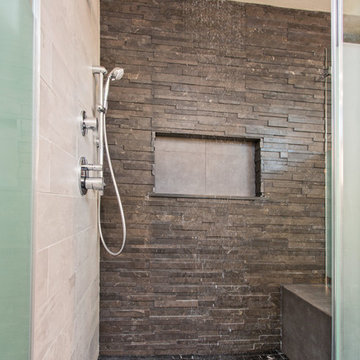
The Master bath everyone want. The space we had to work with was perfect in size to accommodate all the modern needs of today’s client.
A custom made double vanity with a double center drawers unit which rise higher than the sink counter height gives a great work space for the busy couple.
A custom mirror cut to size incorporates an opening for the window and sconce lights.
The counter top and pony wall top is made from Quartz slab that is also present in the shower and tub wall niche as the bottom shelve.
The Shower and tub wall boast a magnificent 3d polished slate tile, giving a Zen feeling as if you are in a grand spa.
Each shampoo niche has a bottom shelve made out of quarts to allow more storage space.
The Master shower has all the needed fixtures from the rain shower head, regular shower head and the hand held unit.
The glass enclosure has a privacy strip done by sand blasting a portion of the glass walls.
And don't forget the grand Jacuzzi tub having 6 regular jets, 4 back jets and 2 neck jets so you can really unwind after a hard day of work.
To complete the ensemble all the walls around a tiled with 24 by 6 gray rugged cement look tiles placed in a staggered layout.
Bathroom with White Cabinets and a Hot Tub Ideas and Designs
9

 Shelves and shelving units, like ladder shelves, will give you extra space without taking up too much floor space. Also look for wire, wicker or fabric baskets, large and small, to store items under or next to the sink, or even on the wall.
Shelves and shelving units, like ladder shelves, will give you extra space without taking up too much floor space. Also look for wire, wicker or fabric baskets, large and small, to store items under or next to the sink, or even on the wall.  The sink, the mirror, shower and/or bath are the places where you might want the clearest and strongest light. You can use these if you want it to be bright and clear. Otherwise, you might want to look at some soft, ambient lighting in the form of chandeliers, short pendants or wall lamps. You could use accent lighting around your bath in the form to create a tranquil, spa feel, as well.
The sink, the mirror, shower and/or bath are the places where you might want the clearest and strongest light. You can use these if you want it to be bright and clear. Otherwise, you might want to look at some soft, ambient lighting in the form of chandeliers, short pendants or wall lamps. You could use accent lighting around your bath in the form to create a tranquil, spa feel, as well. 