Bathroom with White Cabinets and a Pedestal Sink Ideas and Designs
Refine by:
Budget
Sort by:Popular Today
201 - 220 of 3,403 photos
Item 1 of 3
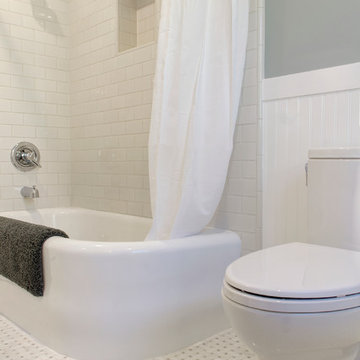
This 1927 Spanish Colonial home was in dire need of an upgraded Master bathroom. We completely gut the bathroom and re-framed the floor because the house had settled over time. The client selected hand crafted 3x6 white tile and we installed them over a full mortar bed in a Subway pattern. We reused the original pedestal sink and tub, but had the tub re-glazed. The shower rod is also original, but we had it dipped in Polish Chrome. We added two wall sconces and a store bought medicine cabinet.
Photos by Jessica Abler, Los Angeles, CA
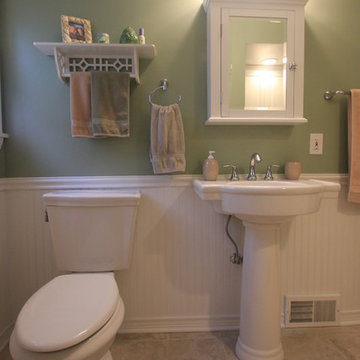
West Construction LLC
Medium sized traditional bathroom in Cleveland with green walls, a pedestal sink, beige floors, an alcove bath, a shower/bath combination, a shower curtain, a two-piece toilet, raised-panel cabinets and white cabinets.
Medium sized traditional bathroom in Cleveland with green walls, a pedestal sink, beige floors, an alcove bath, a shower/bath combination, a shower curtain, a two-piece toilet, raised-panel cabinets and white cabinets.
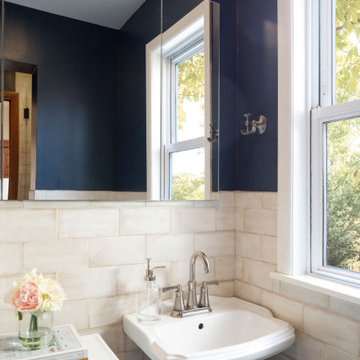
This little bathroom was also in need of an update. We had a custom door made to match the existing doors in the home and added porcelain doorknobs that feel right at home. We added a pattern tile to the floor for a little interest but kept the rest of the finishes simple with off whites and deep blues that harmonize nicely in the space.
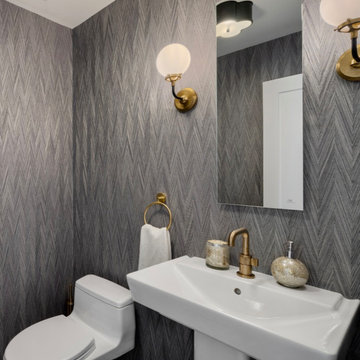
Powder room with chevron wallpaper
Small rural shower room bathroom in San Francisco with white cabinets, an alcove shower, multi-coloured walls, porcelain flooring, a pedestal sink, black floors, a hinged door, white worktops, a single sink, a built in vanity unit and wallpapered walls.
Small rural shower room bathroom in San Francisco with white cabinets, an alcove shower, multi-coloured walls, porcelain flooring, a pedestal sink, black floors, a hinged door, white worktops, a single sink, a built in vanity unit and wallpapered walls.

Un air de boudoir pour cet espace, entre rangements aux boutons en laiton, et la niche qui accueille son miroir doré sur fond de mosaïque rose ! Beaucoup de détails qui font la différence !
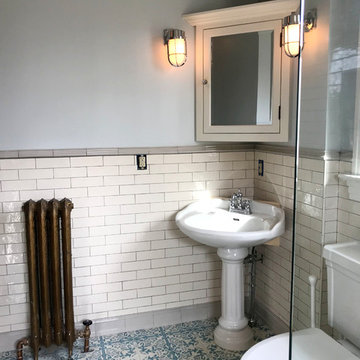
The radiator system in the house is fully refurbished and works like a charm! While incorporating wainscoting height tile into the dry area, we painted the walls with C2 BD-15, Snow Sky, Satin, creating a watery, crisp and clean feeling in the room that this means the most in! Victorian / Edwardian House Remodel, Seattle, WA. Belltown Design. Photography by Chris Gromek and Paula McHugh.
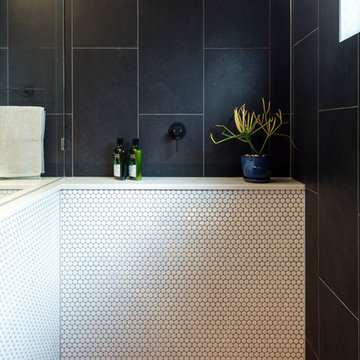
Modern Bathroom with White Penny Tiles
This is an example of a small modern family bathroom in Brisbane with open cabinets, white cabinets, a walk-in shower, a one-piece toilet, black and white tiles, porcelain tiles, black walls, porcelain flooring, a pedestal sink, wooden worktops, black floors and an open shower.
This is an example of a small modern family bathroom in Brisbane with open cabinets, white cabinets, a walk-in shower, a one-piece toilet, black and white tiles, porcelain tiles, black walls, porcelain flooring, a pedestal sink, wooden worktops, black floors and an open shower.
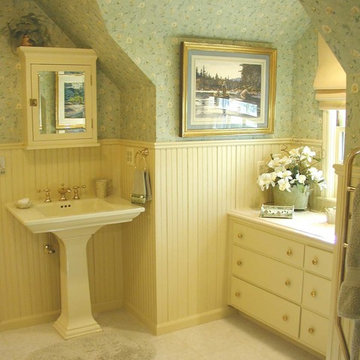
Photo of a medium sized rural ensuite bathroom in New York with flat-panel cabinets, white cabinets, green walls, ceramic flooring, a pedestal sink, solid surface worktops and white floors.

This shower steals the show in our crisp blue Ogee Drops. White subway and Min Star & Cross tile encompass the rest of the bathroom creating a space that is swimming with style!
DESIGN
Will Taylor, Bright Bazaar
Tile Shown: Mini Star & Cross in White Wash, 3x6 White Wash (with quarter round trim + 4x4 parallel bullnose), Ogee Drops in Naples Blue with quarter round trim
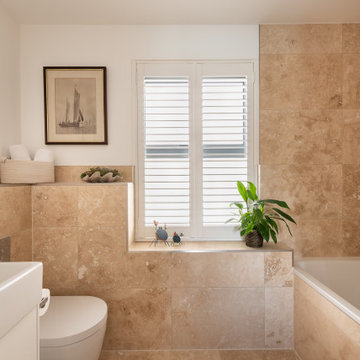
Bathroom with bath/shower and toilet.
Design ideas for a small contemporary family bathroom in Devon with flat-panel cabinets, white cabinets, a built-in bath, a shower/bath combination, a one-piece toilet, brown tiles, terracotta tiles, brown walls, ceramic flooring, a pedestal sink, tiled worktops, brown floors, a hinged door and brown worktops.
Design ideas for a small contemporary family bathroom in Devon with flat-panel cabinets, white cabinets, a built-in bath, a shower/bath combination, a one-piece toilet, brown tiles, terracotta tiles, brown walls, ceramic flooring, a pedestal sink, tiled worktops, brown floors, a hinged door and brown worktops.
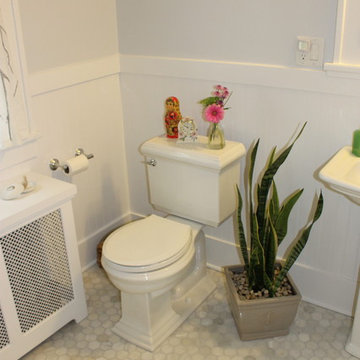
Design ideas for a small classic bathroom in Other with a pedestal sink, a built-in bath, a shower/bath combination, a two-piece toilet, open cabinets, white cabinets, grey tiles, stone tiles, grey walls and marble flooring.
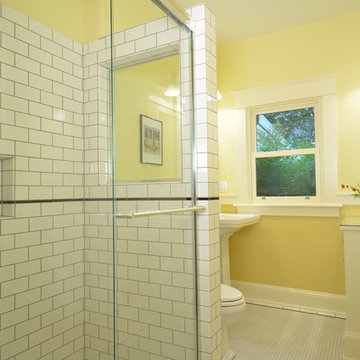
Through a series of remodels, the home owners have been able to create a home they truly love. Both baths have traditional white and black tile work with two-toned walls bringing in warmth and character. Custom built medicine cabinets allow for additional storage and continue the Craftsman vernacular.
Photo: Eckert & Eckert Photography
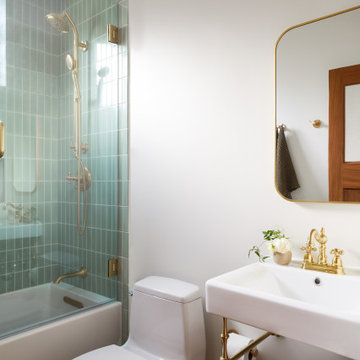
We updated this century-old iconic Edwardian San Francisco home to meet the homeowners' modern-day requirements while still retaining the original charm and architecture. The color palette was earthy and warm to play nicely with the warm wood tones found in the original wood floors, trim, doors and casework.
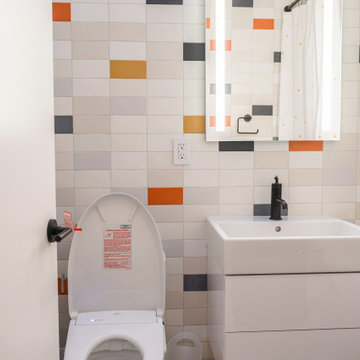
Despite its small size, this bathroom does not look cramped thanks to the small amount of furniture and sanitary ware. In addition, the dominant color in the bathroom is white, which tends to visually expand small spaces.
The high-quality lighting also enhances the sense of space and freedom in the bathroom. The multi-colored walls make the ambience in the bathroom welcoming, cozy, and warm.
Try to make your own bathroom look stylish and beautiful too. Add a bit of high style to it together with our best interior designers!
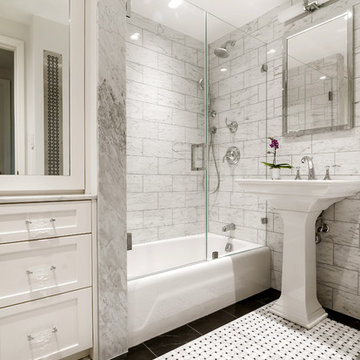
Inspiration for a medium sized traditional ensuite bathroom in New York with shaker cabinets, white cabinets, an alcove bath, a shower/bath combination, grey tiles, marble tiles, grey walls, porcelain flooring, a pedestal sink, multi-coloured floors and a hinged door.

This was a dated and rough space when we began. The plumbing was leaking and the tub surround was failing. The client wanted a bathroom that complimented the era of the home without going over budget. We tastefully designed the space with an eye on the character of the home and budget. We save the sink and tub from the recycling bin and refinished them both. The floor was refreshed with a good cleaning and some grout touch ups and tile replacement using tiles from under the toilet.
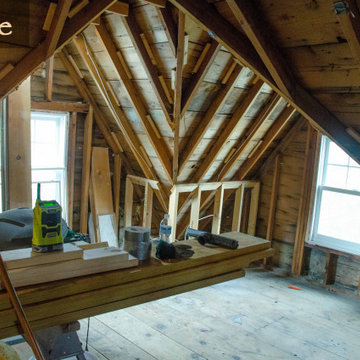
From Attic to Awesome
Many of the classic Tudor homes in Minneapolis are defined as 1 ½ stories. The ½ story is actually an attic; a space just below the roof and with a rough floor often used for storage and little more. The owners were looking to turn their attic into about 900 sq. ft. of functional living/bedroom space with a big bath, perfect for hosting overnight guests.
This was a challenging project, considering the plan called for raising the roof and adding two large shed dormers. A structural engineer was consulted, and the appropriate construction measures were taken to address the support necessary from below, passing the required stringent building codes.
The remodeling project took about four months and began with reframing many of the roof support elements and adding closed cell spray foam insulation throughout to make the space warm and watertight during cold Minnesota winters, as well as cool in the summer.
You enter the room using a stairway enclosed with a white railing that offers a feeling of openness while providing a high degree of safety. A short hallway leading to the living area features white cabinets with shaker style flat panel doors – a design element repeated in the bath. Four pairs of South facing windows above the cabinets let in lots of South sunlight all year long.
The 130 sq. ft. bath features soaking tub and open shower room with floor-to-ceiling 2-inch porcelain tiling. The custom heated floor and one wall is constructed using beautiful natural stone. The shower room floor is also the shower’s drain, giving this room an open feeling while providing the ultimate functionality. The other half of the bath consists of a toilet and pedestal sink flanked by two white shaker style cabinets with Granite countertops. A big skylight over the tub and another north facing window brightens this room and highlights the tiling with a shade of green that’s pleasing to the eye.
The rest of the remodeling project is simply a large open living/bedroom space. Perhaps the most interesting feature of the room is the way the roof ties into the ceiling at many angles – a necessity because of the way the home was originally constructed. The before and after photos show how the construction method included the maximum amount of interior space, leaving the room without the “cramped” feeling too often associated with this kind of remodeling project.
Another big feature of this space can be found in the use of skylights. A total of six skylights – in addition to eight South-facing windows – make this area warm and bright during the many months of winter when sunlight in Minnesota comes at a premium.
The main living area offers several flexible design options, with space that can be used with bedroom and/or living room furniture with cozy areas for reading and entertainment. Recessed lighting on dimmers throughout the space balances daylight with room light for just the right atmosphere.
The space is now ready for decorating with original artwork and furnishings. How would you furnish this space?
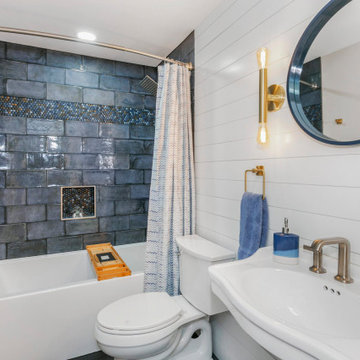
This guest bathroom is a focal point when walking down the hall with its gorgeous blue tile
This is an example of a small farmhouse shower room bathroom in Seattle with white cabinets, an alcove bath, blue tiles, ceramic tiles, a pedestal sink, a wall niche, a single sink, a freestanding vanity unit and tongue and groove walls.
This is an example of a small farmhouse shower room bathroom in Seattle with white cabinets, an alcove bath, blue tiles, ceramic tiles, a pedestal sink, a wall niche, a single sink, a freestanding vanity unit and tongue and groove walls.

Two bathroom renovation in the heart of the historic Roland Park area in Maryland. A complete refresh for the kid's bathroom with basketweave marble floors and traditional subway tile walls and wainscoting.
Working in small spaces, the primary was extended to create a large shower with new Carrara polished marble walls and floors. Custom picture frame wainscoting to bring elegance to the space as a nod to its traditional design. Chrome finishes throughout both bathrooms for a clean, timeless look.
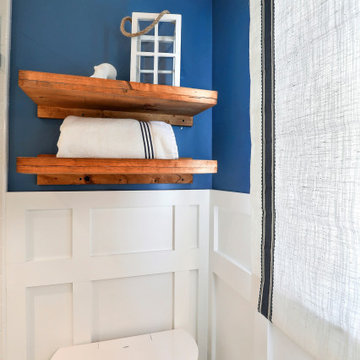
The theme for the design of these four bathrooms was Coastal Americana. My clients wanted classic designs that incorporated color, a coastal feel, and were fun.
The master bathroom stands out with the interesting mix of tile. We maximized the tall sloped ceiling with the glass tile accent wall behind the freestanding bath tub. A simple sandblasted "wave" glass panel separates the wet area. Shiplap walls, satin bronze fixtures, and wood details add to the beachy feel.
The three guest bathrooms, while having tile in common, each have their own unique vanities and accents. Curbless showers and frameless glass opened these rooms up to feel more spacious. The bits of blue in the floor tile lends just the right pop of blue.
Custom fabric roman shades in each room soften the look and add extra style.
Bathroom with White Cabinets and a Pedestal Sink Ideas and Designs
11

 Shelves and shelving units, like ladder shelves, will give you extra space without taking up too much floor space. Also look for wire, wicker or fabric baskets, large and small, to store items under or next to the sink, or even on the wall.
Shelves and shelving units, like ladder shelves, will give you extra space without taking up too much floor space. Also look for wire, wicker or fabric baskets, large and small, to store items under or next to the sink, or even on the wall.  The sink, the mirror, shower and/or bath are the places where you might want the clearest and strongest light. You can use these if you want it to be bright and clear. Otherwise, you might want to look at some soft, ambient lighting in the form of chandeliers, short pendants or wall lamps. You could use accent lighting around your bath in the form to create a tranquil, spa feel, as well.
The sink, the mirror, shower and/or bath are the places where you might want the clearest and strongest light. You can use these if you want it to be bright and clear. Otherwise, you might want to look at some soft, ambient lighting in the form of chandeliers, short pendants or wall lamps. You could use accent lighting around your bath in the form to create a tranquil, spa feel, as well. 