Bathroom with White Cabinets and a Timber Clad Ceiling Ideas and Designs
Refine by:
Budget
Sort by:Popular Today
101 - 120 of 333 photos
Item 1 of 3
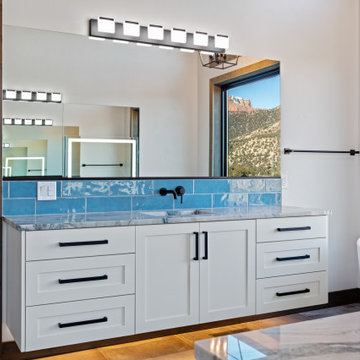
Inspiration for a contemporary ensuite bathroom in Other with shaker cabinets, white cabinets, a freestanding bath, a double shower, a one-piece toilet, blue tiles, white walls, porcelain flooring, a submerged sink, quartz worktops, grey floors, a hinged door, blue worktops, an enclosed toilet, double sinks, a floating vanity unit and a timber clad ceiling.
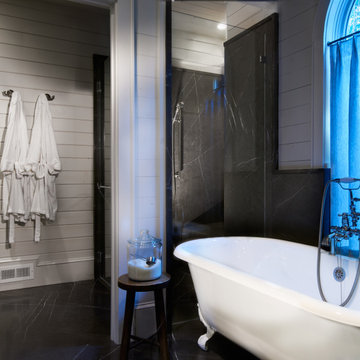
Wonderful modern home overlooking Lake Glenville. Open plan with adjacent butler bar/laundry
Inspiration for a medium sized classic ensuite bathroom in Other with recessed-panel cabinets, white cabinets, a corner shower, a one-piece toilet, white walls, medium hardwood flooring, a submerged sink, granite worktops, brown floors, a hinged door, white worktops, feature lighting, double sinks, a timber clad ceiling and tongue and groove walls.
Inspiration for a medium sized classic ensuite bathroom in Other with recessed-panel cabinets, white cabinets, a corner shower, a one-piece toilet, white walls, medium hardwood flooring, a submerged sink, granite worktops, brown floors, a hinged door, white worktops, feature lighting, double sinks, a timber clad ceiling and tongue and groove walls.
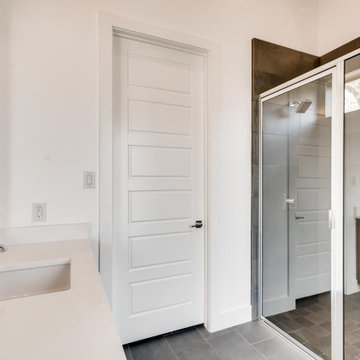
Large modern shower room bathroom in Austin with flat-panel cabinets, white cabinets, a freestanding bath, a walk-in shower, a one-piece toilet, grey tiles, marble tiles, white walls, ceramic flooring, an integrated sink, marble worktops, grey floors, a hinged door, white worktops, an enclosed toilet, double sinks, a built in vanity unit, a timber clad ceiling and tongue and groove walls.
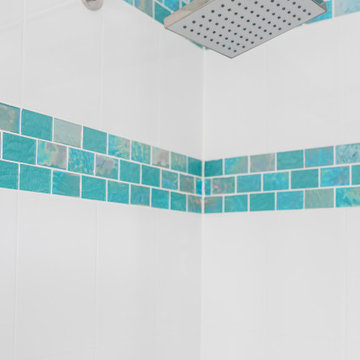
The master bathroom is bright and airy - we opted for large white field tile and added two rows of the same kitchen backsplash glass tile for a pop of color! The large rain head shower is finished in brushed silver and is so relaxing!
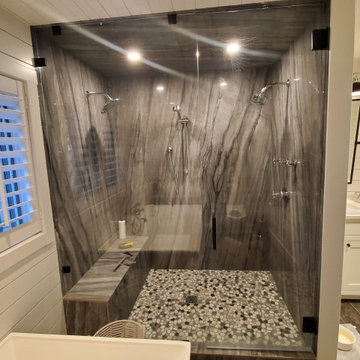
VonTobelValpo designer Jim Bolka went above and beyond with this farmhouse bathroom remodel featuring Boral waterproof shiplap walls & ceilings, dual-vanities with Amerock vanity knobs & pulls, & Kohler drop-in sinks, mirror & wall mounted lights. The shower features Daltile pebbled floor, Grohe custom shower valves, a MGM glass shower door & Thermasol steam cam lights. The solid acrylic freestanding tub is by MTI & the wall-mounted toilet & bidet are by Toto. A Schluter heated floor system ensures the owner won’t get a chill in the winter. Want to replicate this look in your home? Contact us today to request a free design consultation!
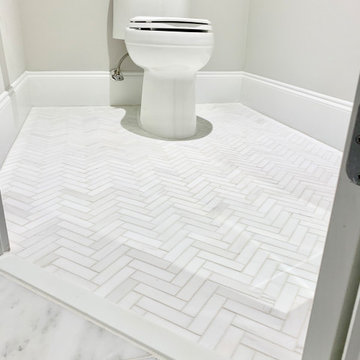
Master bathroom
Inspiration for a large traditional ensuite bathroom in Atlanta with beaded cabinets, white cabinets, a freestanding bath, a corner shower, a two-piece toilet, white tiles, marble tiles, grey walls, marble flooring, a submerged sink, marble worktops, white floors, a hinged door, grey worktops, a shower bench, double sinks, a built in vanity unit, a timber clad ceiling and tongue and groove walls.
Inspiration for a large traditional ensuite bathroom in Atlanta with beaded cabinets, white cabinets, a freestanding bath, a corner shower, a two-piece toilet, white tiles, marble tiles, grey walls, marble flooring, a submerged sink, marble worktops, white floors, a hinged door, grey worktops, a shower bench, double sinks, a built in vanity unit, a timber clad ceiling and tongue and groove walls.
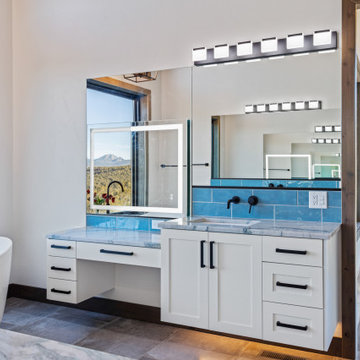
Photo of a contemporary ensuite bathroom in Other with shaker cabinets, white cabinets, a freestanding bath, a double shower, a one-piece toilet, blue tiles, white walls, porcelain flooring, a submerged sink, quartz worktops, grey floors, a hinged door, blue worktops, an enclosed toilet, double sinks, a floating vanity unit and a timber clad ceiling.
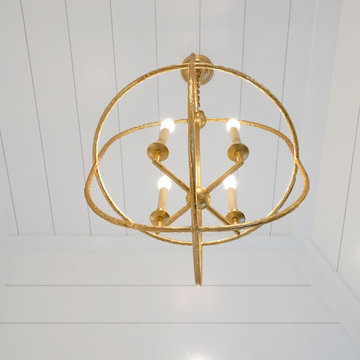
Our Lakewood clients came to Advance Design dreaming of a home spa with fresh, clean, elegant details. The design process was important, as our clients had found polished nickel sconces that set the tone for the design. Our designer moved the toilet to the other side of the existing layout to open up the space and let more light in. Once the layout was set and the 3D illustrations completed, our clients were sold.
The finished product is better than our clients ever imagined. They achieved a five-star master bath feel in the comfort of their own home. The fresh and clean vibe is evident in the master bath vanity, with Sea Salt Maple Cabinets from Medallion. These bright white cabinets are complemented by the Calacatta Quartz countertop with undermount sinks and stainless-steel Kohler faucets.
Hexagon Firenze Carrara Honed tile covers the floor, and shower floor adding stunning texture. A large glass shower is lined by 4 x 12” Firenze Carrara Polished tile that matches the flooring. The stainless-steel shower fixtures from Rohl are truly unique. Gold accents in the mirror and pendant light fixture contrast the bright white colors of the tub and walls. It wouldn’t be surprising to see this bathroom in a five-star hotel.
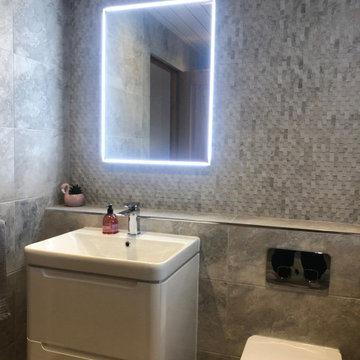
Design ideas for a medium sized contemporary ensuite bathroom in Glasgow with flat-panel cabinets, white cabinets, a walk-in shower, a wall mounted toilet, grey tiles, porcelain tiles, grey walls, porcelain flooring, a wall-mounted sink, tiled worktops, grey floors, grey worktops, an enclosed toilet, a single sink, a floating vanity unit, a timber clad ceiling and an open shower.
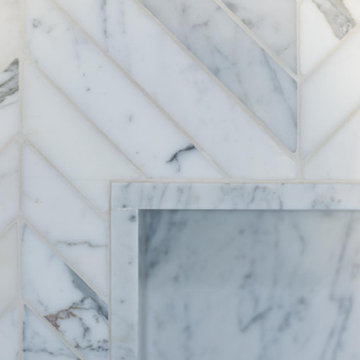
This is an example of a small coastal shower room bathroom in Santa Barbara with white cabinets, an alcove shower, blue walls, marble worktops, a single sink, a timber clad ceiling and tongue and groove walls.
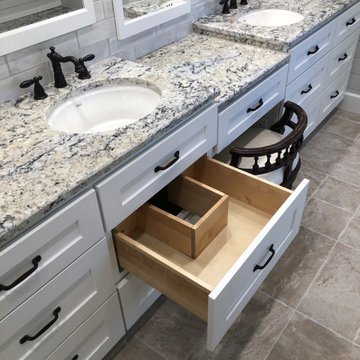
Fabulous custom cabinet to maximize storage.
Large country ensuite bathroom in Dallas with shaker cabinets, white cabinets, a submerged bath, an alcove shower, a two-piece toilet, white tiles, ceramic tiles, grey walls, porcelain flooring, a submerged sink, granite worktops, grey floors, a hinged door, grey worktops, an enclosed toilet, double sinks, a built in vanity unit, a timber clad ceiling and tongue and groove walls.
Large country ensuite bathroom in Dallas with shaker cabinets, white cabinets, a submerged bath, an alcove shower, a two-piece toilet, white tiles, ceramic tiles, grey walls, porcelain flooring, a submerged sink, granite worktops, grey floors, a hinged door, grey worktops, an enclosed toilet, double sinks, a built in vanity unit, a timber clad ceiling and tongue and groove walls.
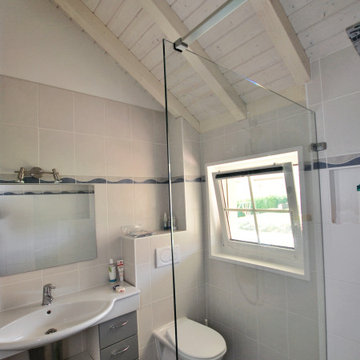
The single pane shower screen has minimal hardware and runs the length of the shower pan, avoiding water splashing from the open shower into the room.
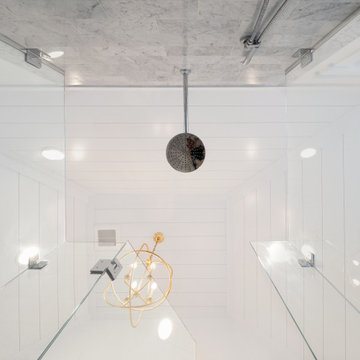
Our Lakewood clients came to Advance Design dreaming of a home spa with fresh, clean, elegant details. The design process was important, as our clients had found polished nickel sconces that set the tone for the design. Our designer moved the toilet to the other side of the existing layout to open up the space and let more light in. Once the layout was set and the 3D illustrations completed, our clients were sold.
The finished product is better than our clients ever imagined. They achieved a five-star master bath feel in the comfort of their own home. The fresh and clean vibe is evident in the master bath vanity, with Sea Salt Maple Cabinets from Medallion. These bright white cabinets are complemented by the Calacatta Quartz countertop with undermount sinks and stainless-steel Kohler faucets.
Hexagon Firenze Carrara Honed tile covers the floor, and shower floor adding stunning texture. A large glass shower is lined by 4 x 12” Firenze Carrara Polished tile that matches the flooring. The stainless-steel shower fixtures from Rohl are truly unique. Gold accents in the mirror and pendant light fixture contrast the bright white colors of the tub and walls. It wouldn’t be surprising to see this bathroom in a five-star hotel.
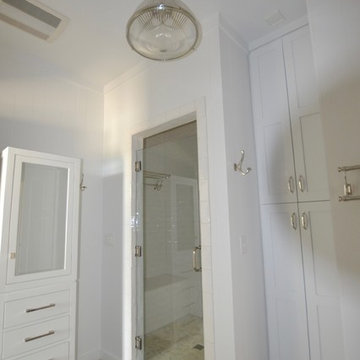
Design ideas for a medium sized modern shower room bathroom in Austin with shaker cabinets, white cabinets, a two-piece toilet, white tiles, porcelain tiles, white walls, concrete flooring, a submerged sink, granite worktops, grey floors, a hinged door, brown worktops, a single sink, a built in vanity unit, a timber clad ceiling and tongue and groove walls.
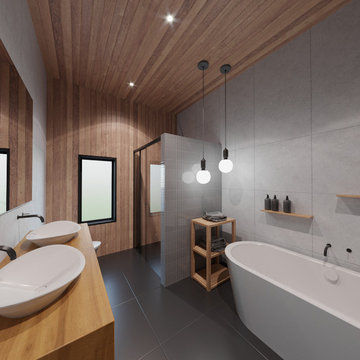
Medium sized contemporary ensuite bathroom in Gold Coast - Tweed with all styles of cabinet, white cabinets, a freestanding bath, an alcove shower, a one-piece toilet, multi-coloured tiles, all types of wall tile, terracotta flooring, wooden worktops, grey floors, a hinged door, double sinks, a freestanding vanity unit and a timber clad ceiling.
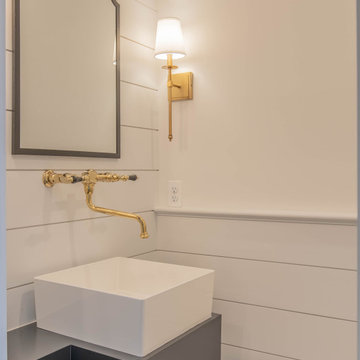
Photo of a country bathroom in Baltimore with glass-front cabinets, white cabinets, medium hardwood flooring, brown floors, a timber clad ceiling, a single sink, a floating vanity unit and tongue and groove walls.
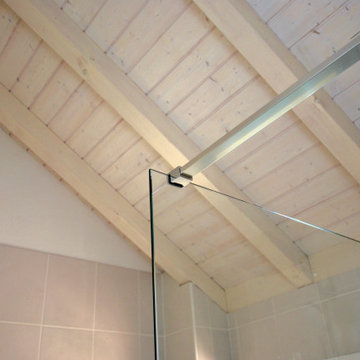
A stabiliser bar was required due to the length and thickness of the shower screen.
Inspiration for a small traditional family bathroom in Other with white cabinets, a walk-in shower, a wall mounted toilet, white tiles, ceramic tiles, ceramic flooring, a wall-mounted sink, blue floors, an open shower, a wall niche, a single sink, a timber clad ceiling and a floating vanity unit.
Inspiration for a small traditional family bathroom in Other with white cabinets, a walk-in shower, a wall mounted toilet, white tiles, ceramic tiles, ceramic flooring, a wall-mounted sink, blue floors, an open shower, a wall niche, a single sink, a timber clad ceiling and a floating vanity unit.
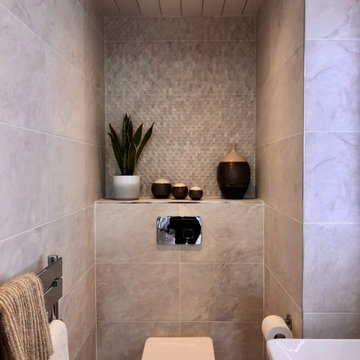
Cloaks WC
Photo of a small contemporary bathroom in Glasgow with flat-panel cabinets, white cabinets, a one-piece toilet, grey tiles, porcelain tiles, grey walls, porcelain flooring, a wall-mounted sink, brown floors, an enclosed toilet, a single sink, a floating vanity unit and a timber clad ceiling.
Photo of a small contemporary bathroom in Glasgow with flat-panel cabinets, white cabinets, a one-piece toilet, grey tiles, porcelain tiles, grey walls, porcelain flooring, a wall-mounted sink, brown floors, an enclosed toilet, a single sink, a floating vanity unit and a timber clad ceiling.
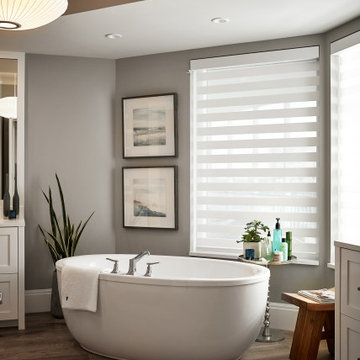
This is an example of a medium sized coastal bathroom in Other with shaker cabinets, white cabinets, grey walls, light hardwood flooring, brown floors, white worktops, a freestanding vanity unit and a timber clad ceiling.
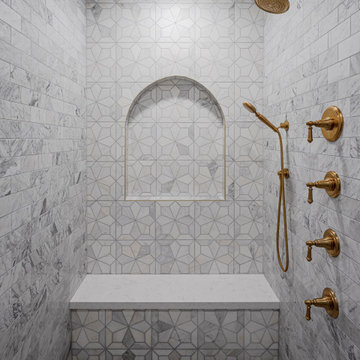
Design ideas for a large classic family bathroom in Phoenix with raised-panel cabinets, white cabinets, a walk-in shower, a one-piece toilet, white tiles, white walls, cement flooring, a submerged sink, engineered stone worktops, grey floors, a hinged door, white worktops, a shower bench, a single sink, a built in vanity unit, a timber clad ceiling and panelled walls.
Bathroom with White Cabinets and a Timber Clad Ceiling Ideas and Designs
6

 Shelves and shelving units, like ladder shelves, will give you extra space without taking up too much floor space. Also look for wire, wicker or fabric baskets, large and small, to store items under or next to the sink, or even on the wall.
Shelves and shelving units, like ladder shelves, will give you extra space without taking up too much floor space. Also look for wire, wicker or fabric baskets, large and small, to store items under or next to the sink, or even on the wall.  The sink, the mirror, shower and/or bath are the places where you might want the clearest and strongest light. You can use these if you want it to be bright and clear. Otherwise, you might want to look at some soft, ambient lighting in the form of chandeliers, short pendants or wall lamps. You could use accent lighting around your bath in the form to create a tranquil, spa feel, as well.
The sink, the mirror, shower and/or bath are the places where you might want the clearest and strongest light. You can use these if you want it to be bright and clear. Otherwise, you might want to look at some soft, ambient lighting in the form of chandeliers, short pendants or wall lamps. You could use accent lighting around your bath in the form to create a tranquil, spa feel, as well. 