Bathroom with White Cabinets and Blue Walls Ideas and Designs
Refine by:
Budget
Sort by:Popular Today
41 - 60 of 17,356 photos
Item 1 of 3
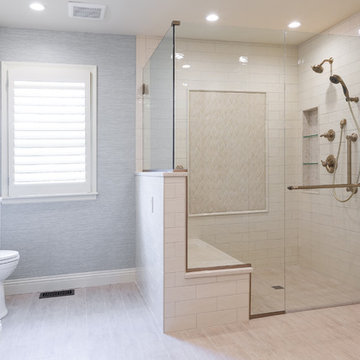
The entire bathroom layout had to be reconfigured to be able to make it a wheelchair accessible space. The two walk-in closets on either side of the bathroom were taken out to make the main bathroom area much larger. With the two closets gone, a large zero-entry shower replaced one side and a large custom built-in wardrobe unit replaced the other side. The new zero-entry shower is large enough to accommodate the wheelchair turning radius within the shower.
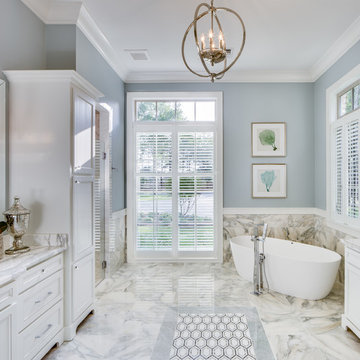
www.farmerpaynearchitects.com
Inspiration for a classic ensuite bathroom in New Orleans with recessed-panel cabinets, white cabinets, a freestanding bath, multi-coloured tiles, blue walls, multi-coloured floors and multi-coloured worktops.
Inspiration for a classic ensuite bathroom in New Orleans with recessed-panel cabinets, white cabinets, a freestanding bath, multi-coloured tiles, blue walls, multi-coloured floors and multi-coloured worktops.
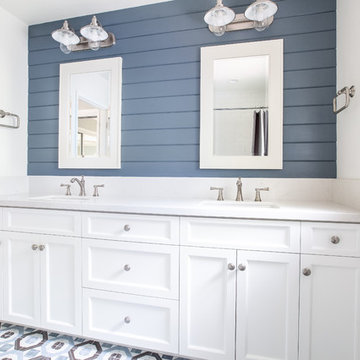
Inspiration for a nautical bathroom in San Diego with shaker cabinets, white cabinets, blue walls, a submerged sink, multi-coloured floors and white worktops.
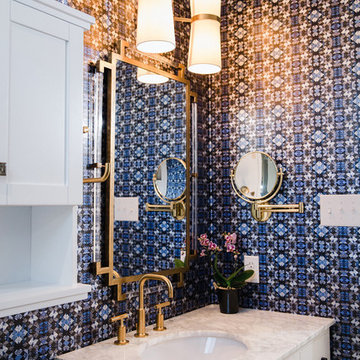
This bathroom remodel included a tub to shower conversion with a black and white vertical tile design, a herringbone design, shaker cabinets, and fun patterned wallpaper. All of these elements work together to create an inviting guest bathroom space!
Construction: Skelly Home Renovations; Design: Maureen Stevens; Sophie Epton Photography
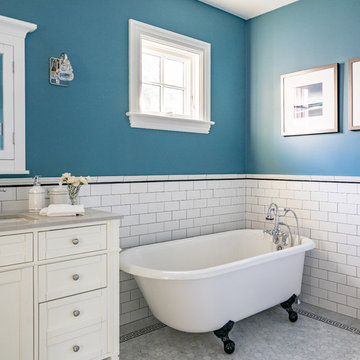
Eric Roth Photo
Photo of a medium sized victorian ensuite bathroom in Boston with shaker cabinets, white cabinets, a walk-in shower, white tiles, blue walls, marble flooring, a submerged sink, engineered stone worktops, grey floors, an open shower, a claw-foot bath and metro tiles.
Photo of a medium sized victorian ensuite bathroom in Boston with shaker cabinets, white cabinets, a walk-in shower, white tiles, blue walls, marble flooring, a submerged sink, engineered stone worktops, grey floors, an open shower, a claw-foot bath and metro tiles.
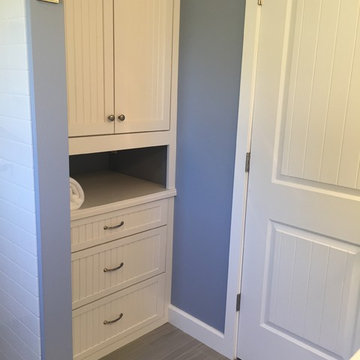
Photo of a small rural ensuite bathroom in Seattle with beaded cabinets, white cabinets, blue walls, porcelain flooring, wooden worktops and grey floors.
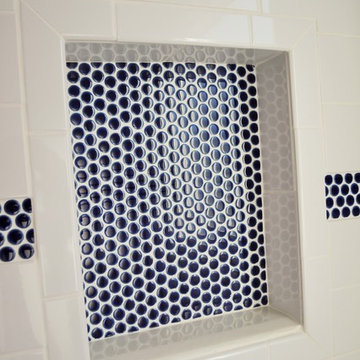
This bathroom was completely gutted and laid out in a more functional way. The shower/tub combo was moved from the left side to the back of the bathroom on exterior wall.
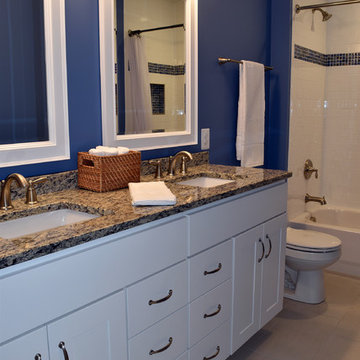
The blue wall color picks up every facet of the mosaic tile.
Medium sized nautical family bathroom in Baltimore with white cabinets, a shower/bath combination, white tiles, mosaic tiles, blue walls, ceramic flooring, a submerged sink, engineered stone worktops and a shower curtain.
Medium sized nautical family bathroom in Baltimore with white cabinets, a shower/bath combination, white tiles, mosaic tiles, blue walls, ceramic flooring, a submerged sink, engineered stone worktops and a shower curtain.
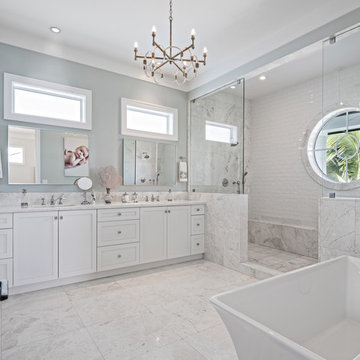
Ron Rosenzweig
Design ideas for a large coastal ensuite bathroom in Miami with shaker cabinets, white cabinets, a freestanding bath, a double shower, a one-piece toilet, white tiles, metro tiles, blue walls, marble flooring, a submerged sink, marble worktops, white floors and an open shower.
Design ideas for a large coastal ensuite bathroom in Miami with shaker cabinets, white cabinets, a freestanding bath, a double shower, a one-piece toilet, white tiles, metro tiles, blue walls, marble flooring, a submerged sink, marble worktops, white floors and an open shower.
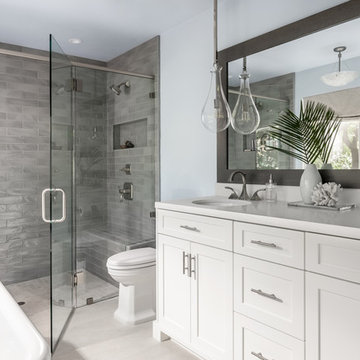
Modern kitchen design by Benning Design Construction. Photos by Matt Rosendahl at Premier Visuals.
Design ideas for a medium sized beach style ensuite bathroom in Sacramento with shaker cabinets, white cabinets, grey tiles, blue walls, beige floors, a hinged door, a built-in shower and a submerged sink.
Design ideas for a medium sized beach style ensuite bathroom in Sacramento with shaker cabinets, white cabinets, grey tiles, blue walls, beige floors, a hinged door, a built-in shower and a submerged sink.
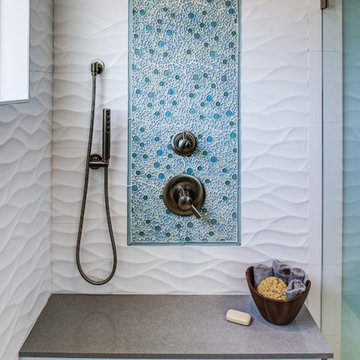
Treve Johnson Photography
Medium sized coastal ensuite bathroom in San Francisco with flat-panel cabinets, white cabinets, a corner shower, a one-piece toilet, white tiles, ceramic tiles, blue walls, ceramic flooring, a submerged sink, engineered stone worktops, white floors and a hinged door.
Medium sized coastal ensuite bathroom in San Francisco with flat-panel cabinets, white cabinets, a corner shower, a one-piece toilet, white tiles, ceramic tiles, blue walls, ceramic flooring, a submerged sink, engineered stone worktops, white floors and a hinged door.
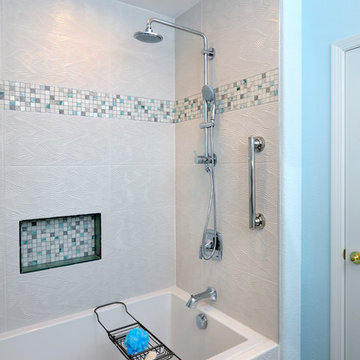
Charlie Neuman, photographer
Inspiration for a medium sized nautical ensuite bathroom in San Diego with shaker cabinets, white cabinets, an alcove bath, a shower/bath combination, a two-piece toilet, blue tiles, porcelain tiles, blue walls, porcelain flooring, marble worktops, grey floors and a submerged sink.
Inspiration for a medium sized nautical ensuite bathroom in San Diego with shaker cabinets, white cabinets, an alcove bath, a shower/bath combination, a two-piece toilet, blue tiles, porcelain tiles, blue walls, porcelain flooring, marble worktops, grey floors and a submerged sink.
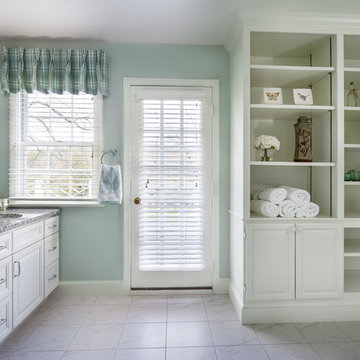
Jack Cook Photography
Large traditional ensuite bathroom in DC Metro with blue walls, a hinged door, raised-panel cabinets, white cabinets, a corner shower, white tiles, marble tiles, marble flooring, a submerged sink, granite worktops and white floors.
Large traditional ensuite bathroom in DC Metro with blue walls, a hinged door, raised-panel cabinets, white cabinets, a corner shower, white tiles, marble tiles, marble flooring, a submerged sink, granite worktops and white floors.

Downstairs Master Bathroom is designed in a soft, tranquil color palette to evoke feelings of relaxation.
Featuring a Maax freestanding tub, WoodMode custom cabinetry in a Nordic white finish and polished marble floor in a vanilla shadow finish.
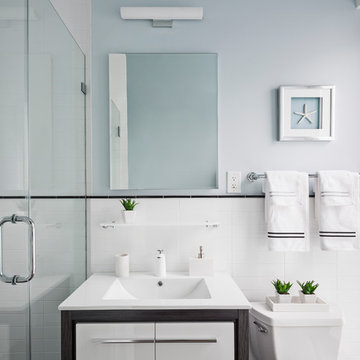
Photo by Andrew Frasz
Photo of a small contemporary shower room bathroom in New York with flat-panel cabinets, white cabinets, a corner shower, a two-piece toilet, white tiles, ceramic tiles, blue walls, porcelain flooring, an integrated sink, engineered stone worktops, black floors and a hinged door.
Photo of a small contemporary shower room bathroom in New York with flat-panel cabinets, white cabinets, a corner shower, a two-piece toilet, white tiles, ceramic tiles, blue walls, porcelain flooring, an integrated sink, engineered stone worktops, black floors and a hinged door.
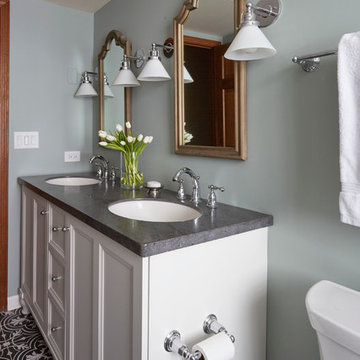
Free ebook, CREATING THE IDEAL KITCHEN
Download now → http://bit.ly/idealkitchen
The hall bath for this client started out a little dated with its 1970’s color scheme and general wear and tear, but check out the transformation!
The floor is really the focal point here, it kind of works the same way wallpaper would, but -- it’s on the floor. I love this graphic tile, patterned after Moroccan encaustic, or cement tile, but this one is actually porcelain at a very affordable price point and much easier to install than cement tile.
Once we had homeowner buy-in on the floor choice, the rest of the space came together pretty easily – we are calling it “transitional, Moroccan, industrial.” Key elements are the traditional vanity, Moroccan shaped mirrors and flooring, and plumbing fixtures, coupled with industrial choices -- glass block window, a counter top that looks like cement but that is actually very functional Corian, sliding glass shower door, and simple glass light fixtures.
The final space is bright, functional and stylish. Quite a transformation, don’t you think?
Designed by: Susan Klimala, CKD, CBD
Photography by: Mike Kaskel
For more information on kitchen and bath design ideas go to: www.kitchenstudio-ge.com

This bathroom in our client's lovely three bedroom one bath home in the North Park Neighborhood needed some serious help. The existing layout and size created a cramped space seriously lacking storage and counter space. The goal of the remodel was to expand the bathroom to add a larger vanity, bigger bath tub long and deep enough for soaking, smart storage solutions, and a bright updated look. To do this we pushed the southern wall 18 inches, flipped flopped the vanity to the opposite wall, and rotated the toilet. A new 72 inch three-wall alcove tub with subway tile and a playfull blue penny tile make create the spacous and bright bath/shower enclosure. The custom made-to-order shower curtain is a fun alternative to a custom glass door. A small built-in tower of storage cubbies tucks in behind wall holding the shower plumbing. The vanity area inlcudes an Ikea cabinet, counter, and faucet with simple mirror medicine cabinet and chrome wall sconces. The wall color is Reflection by Sherwin-Williams.
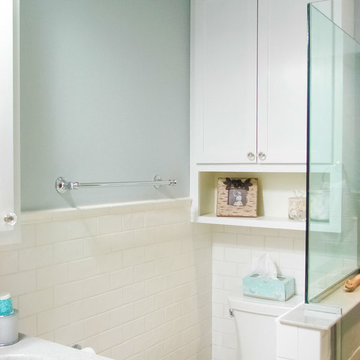
Photo of a medium sized traditional shower room bathroom in Other with a two-piece toilet, blue walls, a submerged sink, shaker cabinets, white cabinets, a corner shower, white tiles, metro tiles and engineered stone worktops.
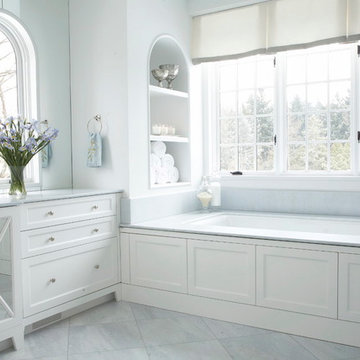
Inspiration for a traditional ensuite bathroom in Detroit with white cabinets, a built-in bath, grey tiles, stone tiles, marble flooring, marble worktops, blue walls and recessed-panel cabinets.
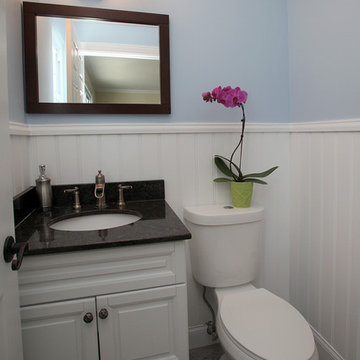
The master bathroom was a total gut. We also opened up the shower quite a bit. Initially there was a ceiling with recessed light in shower but it was built down and helped "close-in" the space. We love to use the 6X24 Distressed Wood Tile (in blue/grey or brown/champagne) and a dark grout color to accentuate the white and/or neutral tones.
Bathroom with White Cabinets and Blue Walls Ideas and Designs
3

 Shelves and shelving units, like ladder shelves, will give you extra space without taking up too much floor space. Also look for wire, wicker or fabric baskets, large and small, to store items under or next to the sink, or even on the wall.
Shelves and shelving units, like ladder shelves, will give you extra space without taking up too much floor space. Also look for wire, wicker or fabric baskets, large and small, to store items under or next to the sink, or even on the wall.  The sink, the mirror, shower and/or bath are the places where you might want the clearest and strongest light. You can use these if you want it to be bright and clear. Otherwise, you might want to look at some soft, ambient lighting in the form of chandeliers, short pendants or wall lamps. You could use accent lighting around your bath in the form to create a tranquil, spa feel, as well.
The sink, the mirror, shower and/or bath are the places where you might want the clearest and strongest light. You can use these if you want it to be bright and clear. Otherwise, you might want to look at some soft, ambient lighting in the form of chandeliers, short pendants or wall lamps. You could use accent lighting around your bath in the form to create a tranquil, spa feel, as well. 