Bathroom with White Cabinets and Grey Tiles Ideas and Designs
Refine by:
Budget
Sort by:Popular Today
61 - 80 of 37,826 photos
Item 1 of 3
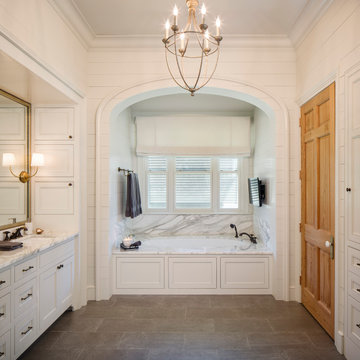
This is an example of a large classic ensuite bathroom in New Orleans with beaded cabinets, white cabinets, a submerged bath, grey tiles, white walls, porcelain flooring, a submerged sink, grey floors, grey worktops, double sinks, a built in vanity unit and tongue and groove walls.
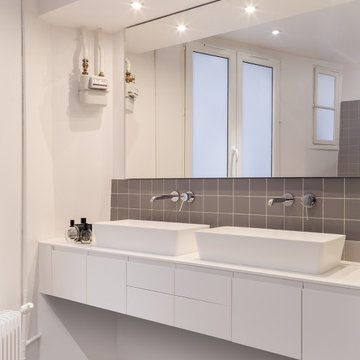
Inspiration for a medium sized contemporary ensuite bathroom in Paris with white cabinets, grey tiles, white walls, grey floors, white worktops, beaded cabinets, a built-in shower, ceramic tiles, ceramic flooring, a built-in sink, solid surface worktops and a hinged door.

Photo of an expansive traditional ensuite bathroom in DC Metro with shaker cabinets, white cabinets, a freestanding bath, an alcove shower, grey tiles, porcelain tiles, grey walls, a submerged sink, grey floors, a hinged door and white worktops.
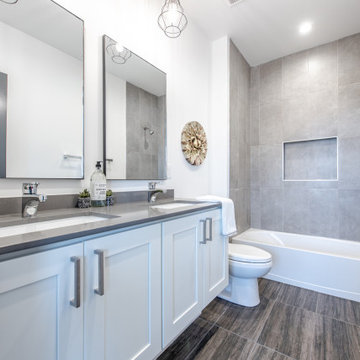
This is an example of a large traditional shower room bathroom in Columbus with shaker cabinets, white cabinets, an alcove bath, a shower/bath combination, a two-piece toilet, grey tiles, white walls, a submerged sink, grey floors, an open shower and grey worktops.
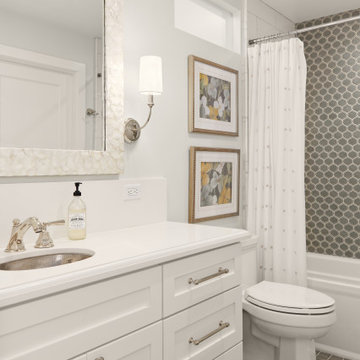
Design ideas for a medium sized beach style ensuite bathroom in San Francisco with shaker cabinets, white cabinets, an alcove bath, a shower/bath combination, a two-piece toilet, grey tiles, grey walls, porcelain flooring, a submerged sink, engineered stone worktops, grey floors, a shower curtain and white worktops.

Design ideas for a traditional ensuite bathroom in Nashville with shaker cabinets, white cabinets, a claw-foot bath, a corner shower, grey tiles, white tiles, metro tiles, grey walls, mosaic tile flooring, a submerged sink, white floors and white worktops.

This Altadena home is the perfect example of modern farmhouse flair. The powder room flaunts an elegant mirror over a strapping vanity; the butcher block in the kitchen lends warmth and texture; the living room is replete with stunning details like the candle style chandelier, the plaid area rug, and the coral accents; and the master bathroom’s floor is a gorgeous floor tile.
Project designed by Courtney Thomas Design in La Cañada. Serving Pasadena, Glendale, Monrovia, San Marino, Sierra Madre, South Pasadena, and Altadena.
For more about Courtney Thomas Design, click here: https://www.courtneythomasdesign.com/
To learn more about this project, click here:
https://www.courtneythomasdesign.com/portfolio/new-construction-altadena-rustic-modern/
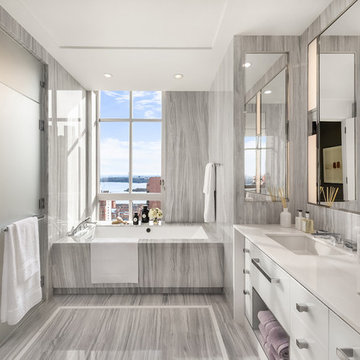
The impressively luxurious The Kent Codominiums located on the Upper East Side of New York City feature a host of Ciot products.
Photo of a large contemporary ensuite bathroom in New York with flat-panel cabinets, white cabinets, an alcove bath, grey tiles, grey walls, porcelain flooring, a submerged sink, solid surface worktops, grey floors and white worktops.
Photo of a large contemporary ensuite bathroom in New York with flat-panel cabinets, white cabinets, an alcove bath, grey tiles, grey walls, porcelain flooring, a submerged sink, solid surface worktops, grey floors and white worktops.
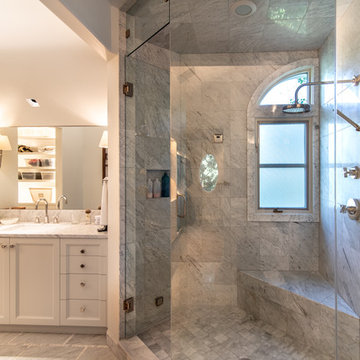
This modern corner shower room has a glass door that seamlessly separates it with the closet. While the corner window offers natural light and warmth to come inside and creates an illusion of a wider space.
Built by ULFBUILT - General contractor of custom homes in Vail and Beaver Creek. Contact us today to learn more.
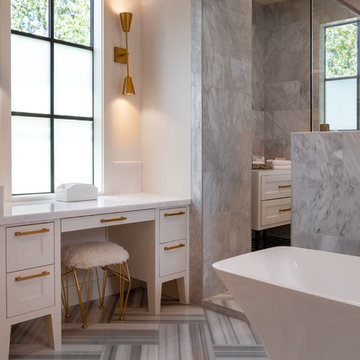
JR Woody Photography
This is an example of a large classic ensuite bathroom in Houston with recessed-panel cabinets, white cabinets, a freestanding bath, a double shower, grey tiles, white tiles, limestone tiles, white walls, limestone flooring, a submerged sink, solid surface worktops, white floors, a hinged door and white worktops.
This is an example of a large classic ensuite bathroom in Houston with recessed-panel cabinets, white cabinets, a freestanding bath, a double shower, grey tiles, white tiles, limestone tiles, white walls, limestone flooring, a submerged sink, solid surface worktops, white floors, a hinged door and white worktops.

This master bath features a long rectangular transom window above the vanity flooding the space with natural light while also proving privacy! The light color scheme makes this space extremely inviting and bright!
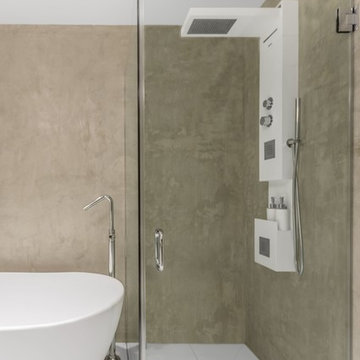
Pay attention to these colorful surfaces in the bathroom. The floor and ceiling are decorated in white, where the walls are decorated in darker tones. This fact creates a wonderful unusual color contrast in this room.
Thanks to such an unusual use of the white color, the room looks compact, warm, and comfortable. The ceiling seems low. The attention is focused on the free standing bathtub of snow white.
Don’t miss a good opportunity to change radically your home interior design along with the best Grandeur Hills Group interior designers!
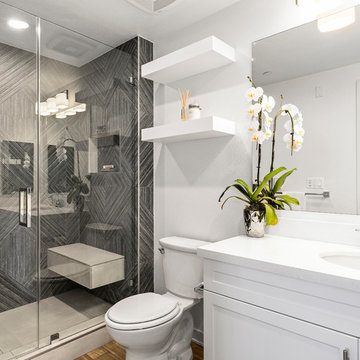
Master bathroom featuring Noa-L Vancouver porcelain wall tiles and porcelain floor tiles, both from Spazio LA Tile Gallery.
Inspiration for a medium sized traditional shower room bathroom in Los Angeles with grey tiles, porcelain tiles, white walls, shaker cabinets, white cabinets, an alcove shower, a submerged sink, brown floors, a hinged door and white worktops.
Inspiration for a medium sized traditional shower room bathroom in Los Angeles with grey tiles, porcelain tiles, white walls, shaker cabinets, white cabinets, an alcove shower, a submerged sink, brown floors, a hinged door and white worktops.

True Spaces Photography
Photo of a classic ensuite bathroom in Detroit with shaker cabinets, white cabinets, a freestanding bath, an alcove shower, grey tiles, metal tiles, white walls, marble flooring, a submerged sink, marble worktops, grey floors, a hinged door and grey worktops.
Photo of a classic ensuite bathroom in Detroit with shaker cabinets, white cabinets, a freestanding bath, an alcove shower, grey tiles, metal tiles, white walls, marble flooring, a submerged sink, marble worktops, grey floors, a hinged door and grey worktops.
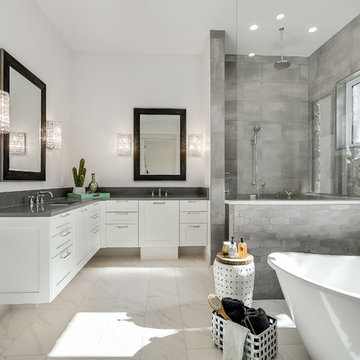
Shutter Bug Studios
Design ideas for a traditional ensuite bathroom in Austin with shaker cabinets, white cabinets, a freestanding bath, a corner shower, grey tiles, white walls, a submerged sink, white floors and grey worktops.
Design ideas for a traditional ensuite bathroom in Austin with shaker cabinets, white cabinets, a freestanding bath, a corner shower, grey tiles, white walls, a submerged sink, white floors and grey worktops.
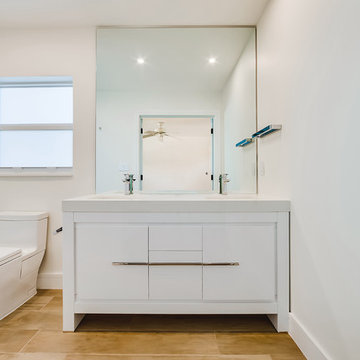
This master bathroom was reconfigured to maximize functionality and updated to a beautifully modern oasis. We changed the bathtub to a shower, moved the toilet, and went from a single sink to a double. We also added frosted french doors to create a grand entrance. Using a lot of white with chrome accents created a calming environment where our clients can relax at the end of a hard day.
Laiacona Photography & Design

Our clients called us wanting to not only update their master bathroom but to specifically make it more functional. She had just had knee surgery, so taking a shower wasn’t easy. They wanted to remove the tub and enlarge the shower, as much as possible, and add a bench. She really wanted a seated makeup vanity area, too. They wanted to replace all vanity cabinets making them one height, and possibly add tower storage. With the current layout, they felt that there were too many doors, so we discussed possibly using a barn door to the bedroom.
We removed the large oval bathtub and expanded the shower, with an added bench. She got her seated makeup vanity and it’s placed between the shower and the window, right where she wanted it by the natural light. A tilting oval mirror sits above the makeup vanity flanked with Pottery Barn “Hayden” brushed nickel vanity lights. A lit swing arm makeup mirror was installed, making for a perfect makeup vanity! New taller Shiloh “Eclipse” bathroom cabinets painted in Polar with Slate highlights were installed (all at one height), with Kohler “Caxton” square double sinks. Two large beautiful mirrors are hung above each sink, again, flanked with Pottery Barn “Hayden” brushed nickel vanity lights on either side. Beautiful Quartzmasters Polished Calacutta Borghini countertops were installed on both vanities, as well as the shower bench top and shower wall cap.
Carrara Valentino basketweave mosaic marble tiles was installed on the shower floor and the back of the niches, while Heirloom Clay 3x9 tile was installed on the shower walls. A Delta Shower System was installed with both a hand held shower and a rainshower. The linen closet that used to have a standard door opening into the middle of the bathroom is now storage cabinets, with the classic Restoration Hardware “Campaign” pulls on the drawers and doors. A beautiful Birch forest gray 6”x 36” floor tile, laid in a random offset pattern was installed for an updated look on the floor. New glass paneled doors were installed to the closet and the water closet, matching the barn door. A gorgeous Shades of Light 20” “Pyramid Crystals” chandelier was hung in the center of the bathroom to top it all off!
The bedroom was painted a soothing Magnetic Gray and a classic updated Capital Lighting “Harlow” Chandelier was hung for an updated look.
We were able to meet all of our clients needs by removing the tub, enlarging the shower, installing the seated makeup vanity, by the natural light, right were she wanted it and by installing a beautiful barn door between the bathroom from the bedroom! Not only is it beautiful, but it’s more functional for them now and they love it!
Design/Remodel by Hatfield Builders & Remodelers | Photography by Versatile Imaging
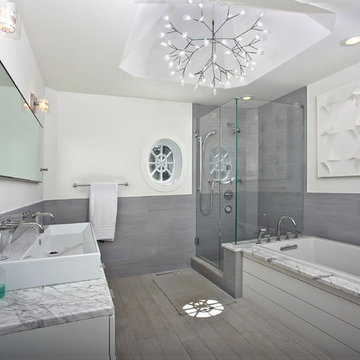
David Lindsay, Advanced Photographix
Medium sized beach style ensuite bathroom in New York with flat-panel cabinets, white cabinets, a built-in bath, a corner shower, a one-piece toilet, grey tiles, ceramic tiles, white walls, light hardwood flooring, a trough sink, marble worktops, beige floors, a hinged door and white worktops.
Medium sized beach style ensuite bathroom in New York with flat-panel cabinets, white cabinets, a built-in bath, a corner shower, a one-piece toilet, grey tiles, ceramic tiles, white walls, light hardwood flooring, a trough sink, marble worktops, beige floors, a hinged door and white worktops.
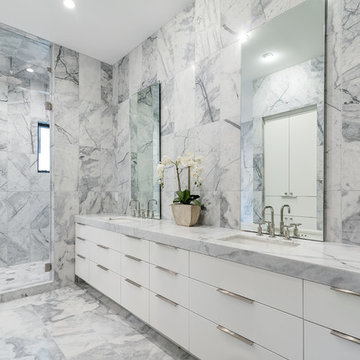
Photo of a medium sized contemporary ensuite bathroom in Austin with flat-panel cabinets, white cabinets, a corner shower, grey tiles, marble tiles, grey walls, marble flooring, a submerged sink, marble worktops, grey floors, a hinged door and grey worktops.
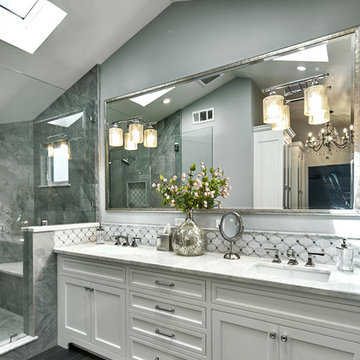
Mark Pinkerton, vi360 Photography
This is an example of a large traditional ensuite bathroom in San Francisco with beaded cabinets, white cabinets, a freestanding bath, an alcove shower, a two-piece toilet, grey tiles, porcelain tiles, grey walls, porcelain flooring, a submerged sink, marble worktops, grey floors, a hinged door and white worktops.
This is an example of a large traditional ensuite bathroom in San Francisco with beaded cabinets, white cabinets, a freestanding bath, an alcove shower, a two-piece toilet, grey tiles, porcelain tiles, grey walls, porcelain flooring, a submerged sink, marble worktops, grey floors, a hinged door and white worktops.
Bathroom with White Cabinets and Grey Tiles Ideas and Designs
4

 Shelves and shelving units, like ladder shelves, will give you extra space without taking up too much floor space. Also look for wire, wicker or fabric baskets, large and small, to store items under or next to the sink, or even on the wall.
Shelves and shelving units, like ladder shelves, will give you extra space without taking up too much floor space. Also look for wire, wicker or fabric baskets, large and small, to store items under or next to the sink, or even on the wall.  The sink, the mirror, shower and/or bath are the places where you might want the clearest and strongest light. You can use these if you want it to be bright and clear. Otherwise, you might want to look at some soft, ambient lighting in the form of chandeliers, short pendants or wall lamps. You could use accent lighting around your bath in the form to create a tranquil, spa feel, as well.
The sink, the mirror, shower and/or bath are the places where you might want the clearest and strongest light. You can use these if you want it to be bright and clear. Otherwise, you might want to look at some soft, ambient lighting in the form of chandeliers, short pendants or wall lamps. You could use accent lighting around your bath in the form to create a tranquil, spa feel, as well. 