Bathroom with White Cabinets and Limestone Worktops Ideas and Designs
Refine by:
Budget
Sort by:Popular Today
141 - 160 of 1,409 photos
Item 1 of 3
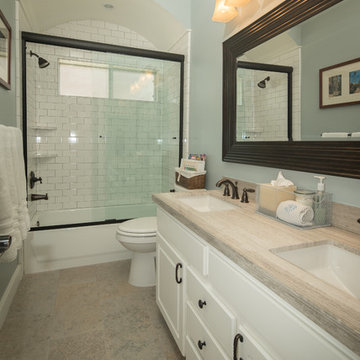
Daniel Karr
Photo of a medium sized traditional bathroom in Houston with a submerged sink, flat-panel cabinets, white cabinets, limestone worktops, an alcove bath, an alcove shower, white tiles, metro tiles, blue walls and porcelain flooring.
Photo of a medium sized traditional bathroom in Houston with a submerged sink, flat-panel cabinets, white cabinets, limestone worktops, an alcove bath, an alcove shower, white tiles, metro tiles, blue walls and porcelain flooring.
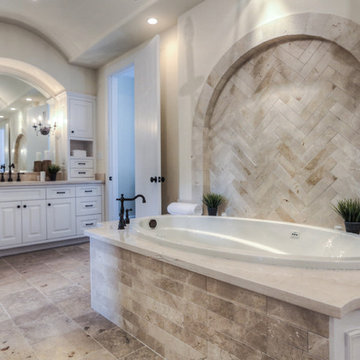
Semi-custom spec in collaboration with Silvan Homes
This is an example of a medium sized mediterranean ensuite bathroom in Houston with a submerged sink, raised-panel cabinets, white cabinets, limestone worktops, a built-in bath, a walk-in shower, beige tiles, stone tiles, beige walls and travertine flooring.
This is an example of a medium sized mediterranean ensuite bathroom in Houston with a submerged sink, raised-panel cabinets, white cabinets, limestone worktops, a built-in bath, a walk-in shower, beige tiles, stone tiles, beige walls and travertine flooring.
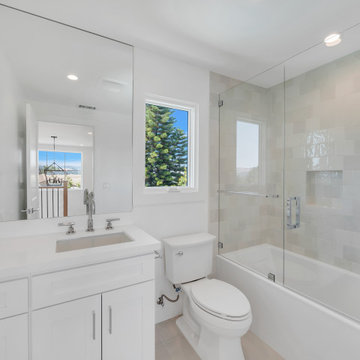
@BuildCisco 1-877-BUILD-57
Design ideas for a medium sized country family bathroom in Los Angeles with shaker cabinets, white cabinets, limestone worktops, white worktops, a single sink, a built in vanity unit, a built-in bath, a shower/bath combination, a two-piece toilet, white tiles, ceramic tiles, white walls, porcelain flooring, a submerged sink, beige floors, a hinged door and a shower bench.
Design ideas for a medium sized country family bathroom in Los Angeles with shaker cabinets, white cabinets, limestone worktops, white worktops, a single sink, a built in vanity unit, a built-in bath, a shower/bath combination, a two-piece toilet, white tiles, ceramic tiles, white walls, porcelain flooring, a submerged sink, beige floors, a hinged door and a shower bench.

“..2 Bryant Avenue Fairfield West is a success story being one of the rare, wonderful collaborations between a great client, builder and architect, where the intention and result were to create a calm refined, modernist single storey home for a growing family and where attention to detail is evident.
Designed with Bauhaus principles in mind where architecture, technology and art unite as one and where the exemplification of the famed French early modernist Architect & painter Le Corbusier’s statement ‘machine for modern living’ is truly the result, the planning concept was to simply to wrap minimalist refined series of spaces around a large north-facing courtyard so that low-winter sun could enter the living spaces and provide passive thermal activation in winter and so that light could permeate the living spaces. The courtyard also importantly provides a visual centerpiece where outside & inside merge.
By providing solid brick walls and concrete floors, this thermal optimization is achieved with the house being cool in summer and warm in winter, making the home capable of being naturally ventilated and naturally heated. A large glass entry pivot door leads to a raised central hallway spine that leads to a modern open living dining kitchen wing. Living and bedrooms rooms are zoned separately, setting-up a spatial distinction where public vs private are working in unison, thereby creating harmony for this modern home. Spacious & well fitted laundry & bathrooms complement this home.
What cannot be understood in pictures & plans with this home, is the intangible feeling of peace, quiet and tranquility felt by all whom enter and dwell within it. The words serenity, simplicity and sublime often come to mind in attempting to describe it, being a continuation of many fine similar modernist homes by the sole practitioner Architect Ibrahim Conlon whom is a local Sydney Architect with a large tally of quality homes under his belt. The Architect stated that this house is best and purest example to date, as a true expression of the regionalist sustainable modern architectural principles he practises with.
Seeking to express the epoch of our time, this building remains a fine example of western Sydney early 21st century modernist suburban architecture that is a surprising relief…”
Kind regards
-----------------------------------------------------
Architect Ibrahim Conlon
Managing Director + Principal Architect
Nominated Responsible Architect under NSW Architect Act 2003
SEPP65 Qualified Designer under the Environmental Planning & Assessment Regulation 2000
M.Arch(UTS) B.A Arch(UTS) ADAD(CIT) AICOMOS RAIA
Chartered Architect NSW Registration No. 10042
Associate ICOMOS
M: 0404459916
E: ibrahim@iscdesign.com.au
O; Suite 1, Level 1, 115 Auburn Road Auburn NSW Australia 2144
W; www.iscdesign.com.au
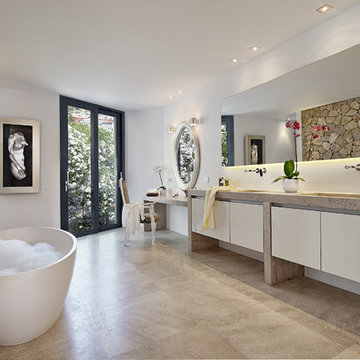
Projectmanagement and interior design by MORE Projects Mallorca S.L.
Image by Marco Richter
This is an example of a large contemporary ensuite bathroom in Palma de Mallorca with a freestanding bath, white walls, limestone flooring, an integrated sink, limestone worktops, beige floors, beige worktops, flat-panel cabinets, white cabinets, beige tiles and stone tiles.
This is an example of a large contemporary ensuite bathroom in Palma de Mallorca with a freestanding bath, white walls, limestone flooring, an integrated sink, limestone worktops, beige floors, beige worktops, flat-panel cabinets, white cabinets, beige tiles and stone tiles.
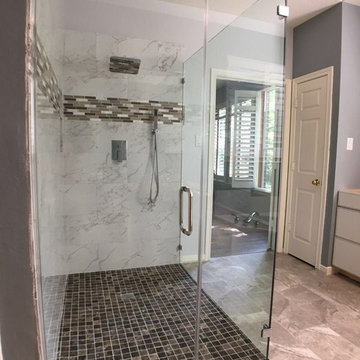
Design ideas for a large traditional ensuite bathroom in Houston with flat-panel cabinets, white cabinets, a corner shower, a one-piece toilet, white tiles, marble tiles, grey walls, limestone flooring, a submerged sink, limestone worktops, beige floors and a hinged door.
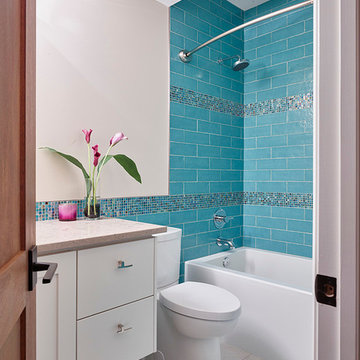
Basement Bedroom Bathroom:
4" x 8" subway tile with glass mosaic decor strips.
12" x 24" porcelain floor tile.
Supplied & installed by Floorscapes
Photography Credit: Ian Grant
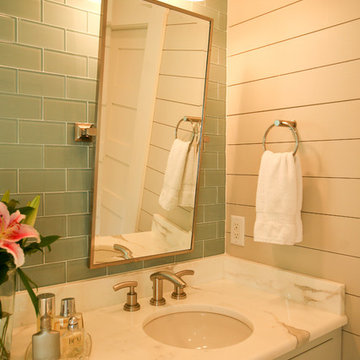
A tropical style beach house featuring green wooden wall panels, freestanding bathtub, textured area rug, striped chaise lounge chair, blue sofa, patterned throw pillows, yellow sofa chair, blue sofa chair, red sofa chair, wicker chairs, wooden dining table, teal rug, wooden cabinet with glass windows, white glass cabinets, clear lamp shades, shelves surrounding square window, green wooden bench, wall art, floral bed frame, dark wooden bed frame, wooden flooring, and an outdoor seating area.
Project designed by Atlanta interior design firm, Nandina Home & Design. Their Sandy Springs home decor showroom and design studio also serve Midtown, Buckhead, and outside the perimeter.
For more about Nandina Home & Design, click here: https://nandinahome.com/
To learn more about this project, click here: http://nandinahome.com/portfolio/sullivans-island-beach-house/
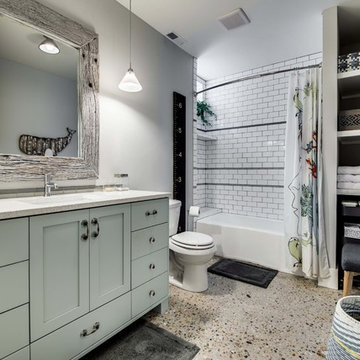
Greg Scott Makinen
Design ideas for a medium sized nautical family bathroom in Boise with shaker cabinets, white cabinets, an alcove bath, a shower/bath combination, a one-piece toilet, multi-coloured tiles, grey walls, lino flooring, an integrated sink and limestone worktops.
Design ideas for a medium sized nautical family bathroom in Boise with shaker cabinets, white cabinets, an alcove bath, a shower/bath combination, a one-piece toilet, multi-coloured tiles, grey walls, lino flooring, an integrated sink and limestone worktops.
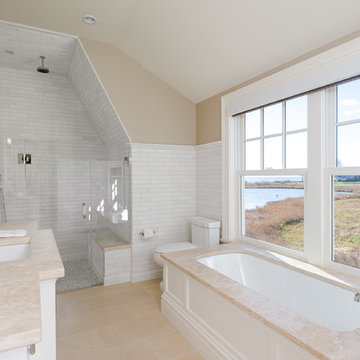
Photographed by Karol Steczkowski
Photo of a medium sized beach style ensuite bathroom in Los Angeles with a submerged sink, freestanding cabinets, white cabinets, a submerged bath, an alcove shower, white tiles, stone tiles, beige walls, travertine flooring, limestone worktops, beige floors and a hinged door.
Photo of a medium sized beach style ensuite bathroom in Los Angeles with a submerged sink, freestanding cabinets, white cabinets, a submerged bath, an alcove shower, white tiles, stone tiles, beige walls, travertine flooring, limestone worktops, beige floors and a hinged door.
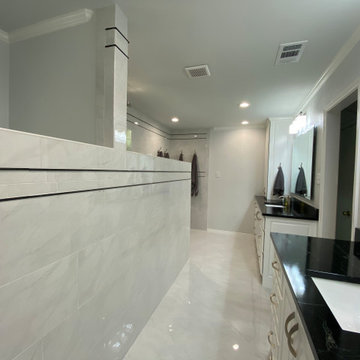
This is an example of a medium sized modern ensuite bathroom in Other with raised-panel cabinets, white cabinets, a walk-in shower, a two-piece toilet, grey tiles, ceramic tiles, grey walls, ceramic flooring, a submerged sink, limestone worktops, grey floors, an open shower, black worktops, a shower bench, double sinks and a built in vanity unit.
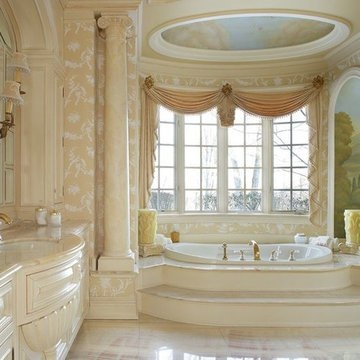
Large classic ensuite bathroom in New York with freestanding cabinets, white cabinets, an alcove bath, a two-piece toilet, beige walls, marble flooring, a submerged sink, limestone worktops and beige floors.
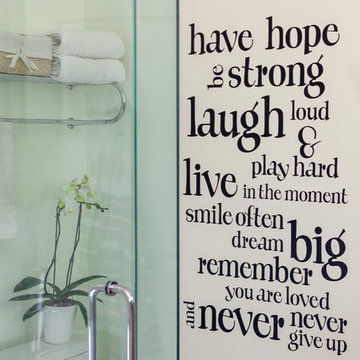
Inspiration for a medium sized family bathroom in Los Angeles with beaded cabinets, white cabinets, a corner shower, a two-piece toilet, white tiles, ceramic tiles, white walls, mosaic tile flooring, a submerged sink, limestone worktops, white floors, a hinged door and beige worktops.
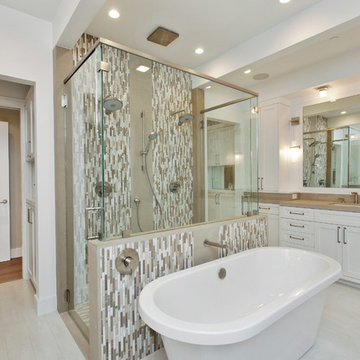
Farmhouse bathroom in San Francisco with shaker cabinets, white cabinets and limestone worktops.
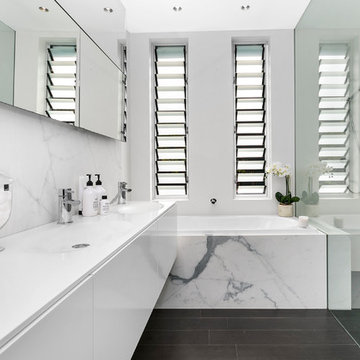
This is an example of a medium sized contemporary ensuite bathroom in Sydney with flat-panel cabinets, white cabinets, an alcove bath, an alcove shower, white tiles, marble tiles, white walls, a wall-mounted sink, limestone worktops, black floors and an open shower.
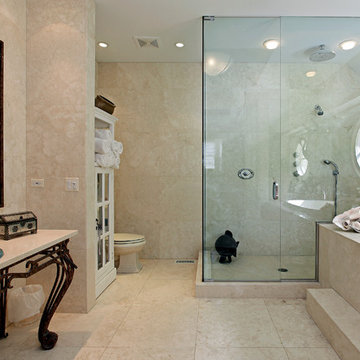
Design ideas for a large classic ensuite bathroom in Toronto with a corner shower, a two-piece toilet, travertine flooring, shaker cabinets, white cabinets, a built-in bath, beige walls, a wall-mounted sink, limestone worktops, beige floors and a hinged door.
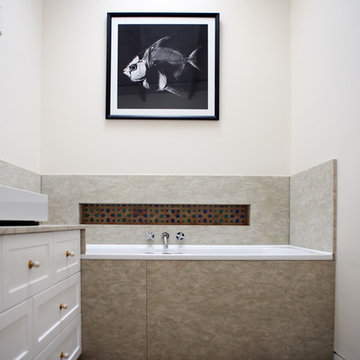
A loft conversion in the Holland Park conservation area in west London, adding 55 sq.m. (592 sq. ft.) of mansard roof space, including two bedrooms, two bathrooms and a Living Room, to an existing flat. The structural timber roof was exposed and treated with limewash. The floor was ash.
Photo: Minh Van
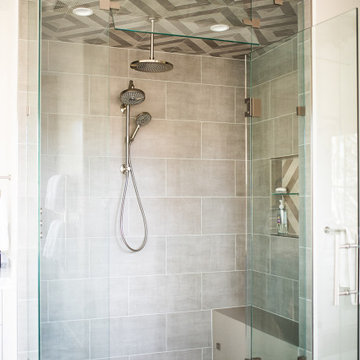
This beautiful shower is equipped with a full entourage of showerheads and options, along with a full steam system and digital controls. The glass enclosure allows for the shower to be more open, and seal tightly when using the steam shower!
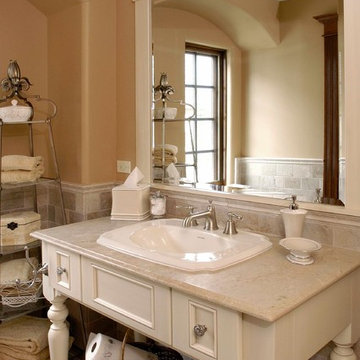
Photo by Linda Oyama Bryan.
Cabinetry by Wood-Mode/Brookhaven.
This is an example of a large traditional shower room bathroom in Milwaukee with freestanding cabinets, white cabinets, an alcove shower, a two-piece toilet, beige tiles, stone tiles, beige walls, limestone flooring, a built-in sink and limestone worktops.
This is an example of a large traditional shower room bathroom in Milwaukee with freestanding cabinets, white cabinets, an alcove shower, a two-piece toilet, beige tiles, stone tiles, beige walls, limestone flooring, a built-in sink and limestone worktops.
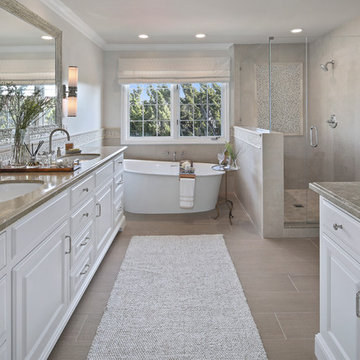
Jeri Koegel Photography
Medium sized traditional ensuite bathroom in Orange County with raised-panel cabinets, white cabinets, a freestanding bath, an alcove shower, grey tiles, ceramic tiles, grey walls, ceramic flooring, a built-in sink, limestone worktops and beige floors.
Medium sized traditional ensuite bathroom in Orange County with raised-panel cabinets, white cabinets, a freestanding bath, an alcove shower, grey tiles, ceramic tiles, grey walls, ceramic flooring, a built-in sink, limestone worktops and beige floors.
Bathroom with White Cabinets and Limestone Worktops Ideas and Designs
8

 Shelves and shelving units, like ladder shelves, will give you extra space without taking up too much floor space. Also look for wire, wicker or fabric baskets, large and small, to store items under or next to the sink, or even on the wall.
Shelves and shelving units, like ladder shelves, will give you extra space without taking up too much floor space. Also look for wire, wicker or fabric baskets, large and small, to store items under or next to the sink, or even on the wall.  The sink, the mirror, shower and/or bath are the places where you might want the clearest and strongest light. You can use these if you want it to be bright and clear. Otherwise, you might want to look at some soft, ambient lighting in the form of chandeliers, short pendants or wall lamps. You could use accent lighting around your bath in the form to create a tranquil, spa feel, as well.
The sink, the mirror, shower and/or bath are the places where you might want the clearest and strongest light. You can use these if you want it to be bright and clear. Otherwise, you might want to look at some soft, ambient lighting in the form of chandeliers, short pendants or wall lamps. You could use accent lighting around your bath in the form to create a tranquil, spa feel, as well. 