Bathroom with White Cabinets and Porcelain Tiles Ideas and Designs
Refine by:
Budget
Sort by:Popular Today
41 - 60 of 40,543 photos
Item 1 of 3

Inspiration for a small modern shower room bathroom in Other with flat-panel cabinets, white cabinets, multi-coloured tiles, porcelain tiles, porcelain flooring, an integrated sink, engineered stone worktops, a sliding door, white worktops and a single sink.

Large format porcelain shower remodel
Large ensuite bathroom in Other with flat-panel cabinets, white cabinets, a freestanding bath, an alcove shower, a two-piece toilet, porcelain tiles, beige walls, porcelain flooring, a submerged sink, tiled worktops, a sliding door, an enclosed toilet, double sinks and a built in vanity unit.
Large ensuite bathroom in Other with flat-panel cabinets, white cabinets, a freestanding bath, an alcove shower, a two-piece toilet, porcelain tiles, beige walls, porcelain flooring, a submerged sink, tiled worktops, a sliding door, an enclosed toilet, double sinks and a built in vanity unit.
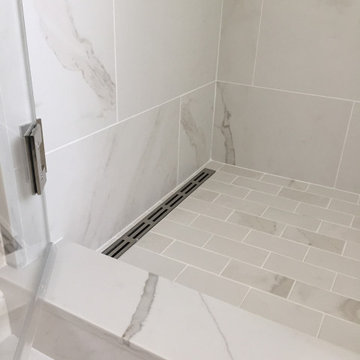
Shower in Home Office/Bedroom Suite
This is an example of a small nautical ensuite bathroom in San Francisco with white cabinets, an alcove shower, white tiles, porcelain tiles, porcelain flooring, white floors, a hinged door, a single sink and a built in vanity unit.
This is an example of a small nautical ensuite bathroom in San Francisco with white cabinets, an alcove shower, white tiles, porcelain tiles, porcelain flooring, white floors, a hinged door, a single sink and a built in vanity unit.

The existing garden tub was outdated. We decided to go with a more sleeker, modern drop-in tub. Great for deep-soaking and giving that true spa feeling.

The principal Bathroom is a clean, modern space where everything has its place. The double sinks are a single, integrated top that sits upon a custom designed vanity that floats above the heated tile floor. Tall storage cabinets sit on either side with an open niche and glass shelf for often used items. Wall mounted faucets keep the countertop tidy and a wide mirror with 3 LED light strips make morning prep a little easier. The large scale porcelain floor tile wraps up the vanity wall as well as into the shower.

This Condo was in sad shape. The clients bought and knew it was going to need a over hall. We opened the kitchen to the living, dining, and lanai. Removed doors that were not needed in the hall to give the space a more open feeling as you move though the condo. The bathroom were gutted and re - invented to storage galore. All the while keeping in the coastal style the clients desired. Navy was the accent color we used throughout the condo. This new look is the clients to a tee.

Updated family bathroom and Master bathroom
This is an example of a large modern ensuite bathroom in Melbourne with freestanding cabinets, white cabinets, a freestanding bath, a corner shower, a one-piece toilet, beige tiles, porcelain tiles, beige walls, porcelain flooring, a vessel sink, wooden worktops, beige floors, a hinged door, a wall niche, a single sink and a floating vanity unit.
This is an example of a large modern ensuite bathroom in Melbourne with freestanding cabinets, white cabinets, a freestanding bath, a corner shower, a one-piece toilet, beige tiles, porcelain tiles, beige walls, porcelain flooring, a vessel sink, wooden worktops, beige floors, a hinged door, a wall niche, a single sink and a floating vanity unit.
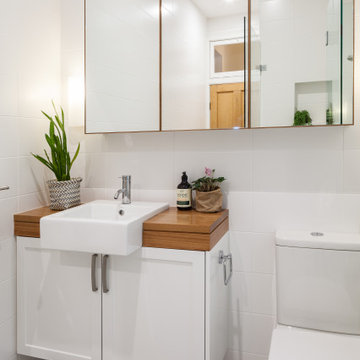
Design ideas for a small scandinavian bathroom in Sydney with shaker cabinets, white cabinets, a corner shower, a one-piece toilet, white tiles, porcelain tiles, white walls, porcelain flooring, a built-in sink, wooden worktops, grey floors, a hinged door, brown worktops, a wall niche, a single sink and a floating vanity unit.

This Master Suite while being spacious, was poorly planned in the beginning. Master Bathroom and Walk-in Closet were small relative to the Bedroom size. Bathroom, being a maze of turns, offered a poor traffic flow. It only had basic fixtures and was never decorated to look like a living space. Geometry of the Bedroom (long and stretched) allowed to use some of its' space to build two Walk-in Closets while the original walk-in closet space was added to adjacent Bathroom. New Master Bathroom layout has changed dramatically (walls, door, and fixtures moved). The new space was carefully planned for two people using it at once with no sacrifice to the comfort. New shower is huge. It stretches wall-to-wall and has a full length bench with granite top. Frame-less glass enclosure partially sits on the tub platform (it is a drop-in tub). Tiles on the walls and on the floor are of the same collection. Elegant, time-less, neutral - something you would enjoy for years. This selection leaves no boundaries on the decor. Beautiful open shelf vanity cabinet was actually made by the Home Owners! They both were actively involved into the process of creating their new oasis. New Master Suite has two separate Walk-in Closets. Linen closet which used to be a part of the Bathroom, is now accessible from the hallway. Master Bedroom, still big, looks stunning. It reflects taste and life style of the Home Owners and blends in with the overall style of the House. Some of the furniture in the Bedroom was also made by the Home Owners.

Brizo Rook robe and towel hooks and towel bars, Benjamin Moore White Dove on the walls, Shower Walls in Paintboard Salvia, Maax Rubix modern bathtub 60x30.

Clean transitional on suite bathroom
Photo of a small classic family bathroom in Bridgeport with flat-panel cabinets, white cabinets, a submerged bath, a shower/bath combination, a two-piece toilet, green tiles, porcelain tiles, green walls, porcelain flooring, a submerged sink, quartz worktops, green floors, a hinged door, white worktops, a single sink and a floating vanity unit.
Photo of a small classic family bathroom in Bridgeport with flat-panel cabinets, white cabinets, a submerged bath, a shower/bath combination, a two-piece toilet, green tiles, porcelain tiles, green walls, porcelain flooring, a submerged sink, quartz worktops, green floors, a hinged door, white worktops, a single sink and a floating vanity unit.
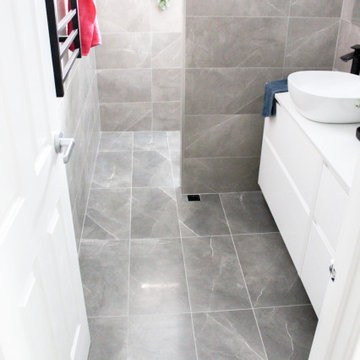
Shower Wall, Bricked Shower Screen, Wall Shower Screen, No Glass Bathroom Renovation, No Glass Bathroom, On the Ball Bathrooms, OTB Bathrooms, Grey Floor To Ceiling Bathroom, Matte Black and Grey Bathroom.
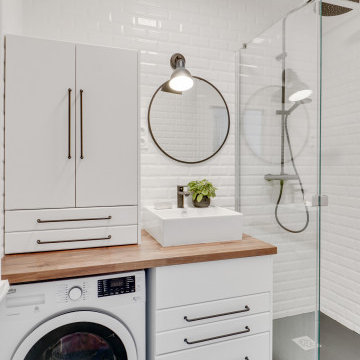
This is an example of a small modern shower room bathroom in Paris with white cabinets, a built-in shower, white tiles, porcelain tiles, white walls, ceramic flooring, a built-in sink, wooden worktops, black floors, brown worktops and a single sink.

Design ideas for a large modern ensuite bathroom in Miami with shaker cabinets, white cabinets, a corner bath, a corner shower, a one-piece toilet, white tiles, porcelain tiles, white walls, wood-effect flooring, a submerged sink, engineered stone worktops, brown floors, a hinged door, white worktops, double sinks and a freestanding vanity unit.

Inspiration for a large country ensuite bathroom in Houston with shaker cabinets, white cabinets, a freestanding bath, a double shower, porcelain tiles, porcelain flooring, a submerged sink, engineered stone worktops, grey floors, a hinged door, white worktops, double sinks, a built in vanity unit, grey tiles, beige walls and an enclosed toilet.

Frameless shower enclosure with pivot door, a hand held shower head as well as a soft rainwater shower head make taking a shower a relaxing experience. Hand painted concrete tile on the flooring will warm up as it patinas while the porcelain tile in the shower is will maintain its classic look and ease of cleaning. Shower niches for shampoos, new bench and recessed lighting are just a few of the features for the super shower.
Porcelain tile in the shower
Champagne colored fixtures

Inspiration for a large ensuite bathroom in Bridgeport with raised-panel cabinets, white cabinets, a freestanding bath, a two-piece toilet, multi-coloured tiles, porcelain tiles, grey walls, porcelain flooring, a submerged sink, marble worktops, multi-coloured floors, a hinged door, multi-coloured worktops, double sinks, a freestanding vanity unit and wainscoting.
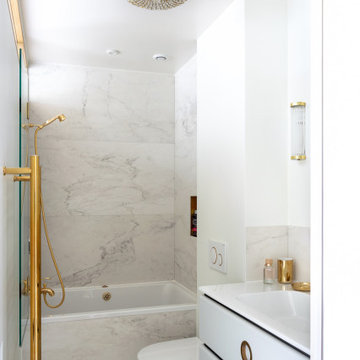
Photo of a small contemporary shower room bathroom in Paris with white cabinets, a built-in bath, a walk-in shower, a wall mounted toilet, grey tiles, porcelain tiles, white walls, an integrated sink, grey floors, white worktops, flat-panel cabinets, a single sink and a freestanding vanity unit.
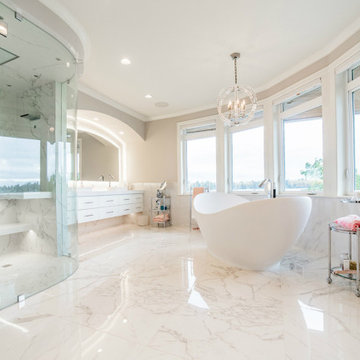
Renewal Remodels and Additions, Puyallup, Washington, 2020 Regional CotY Award Winner, Residential Bath Over $100,000
Design ideas for a large classic ensuite bathroom in Portland with a freestanding bath, a one-piece toilet, grey walls, a wall-mounted sink, double sinks, a floating vanity unit, flat-panel cabinets, white cabinets, a built-in shower, white tiles, porcelain tiles, engineered stone worktops, white floors, a hinged door, white worktops and a shower bench.
Design ideas for a large classic ensuite bathroom in Portland with a freestanding bath, a one-piece toilet, grey walls, a wall-mounted sink, double sinks, a floating vanity unit, flat-panel cabinets, white cabinets, a built-in shower, white tiles, porcelain tiles, engineered stone worktops, white floors, a hinged door, white worktops and a shower bench.

Design ideas for a medium sized contemporary ensuite bathroom in DC Metro with flat-panel cabinets, white cabinets, a freestanding bath, a built-in shower, a wall mounted toilet, beige tiles, porcelain tiles, beige walls, porcelain flooring, a wall-mounted sink, solid surface worktops, beige floors, an open shower and white worktops.
Bathroom with White Cabinets and Porcelain Tiles Ideas and Designs
3

 Shelves and shelving units, like ladder shelves, will give you extra space without taking up too much floor space. Also look for wire, wicker or fabric baskets, large and small, to store items under or next to the sink, or even on the wall.
Shelves and shelving units, like ladder shelves, will give you extra space without taking up too much floor space. Also look for wire, wicker or fabric baskets, large and small, to store items under or next to the sink, or even on the wall.  The sink, the mirror, shower and/or bath are the places where you might want the clearest and strongest light. You can use these if you want it to be bright and clear. Otherwise, you might want to look at some soft, ambient lighting in the form of chandeliers, short pendants or wall lamps. You could use accent lighting around your bath in the form to create a tranquil, spa feel, as well.
The sink, the mirror, shower and/or bath are the places where you might want the clearest and strongest light. You can use these if you want it to be bright and clear. Otherwise, you might want to look at some soft, ambient lighting in the form of chandeliers, short pendants or wall lamps. You could use accent lighting around your bath in the form to create a tranquil, spa feel, as well. 