Bathroom with White Floors and a Sliding Door Ideas and Designs
Refine by:
Budget
Sort by:Popular Today
141 - 160 of 4,865 photos
Item 1 of 3
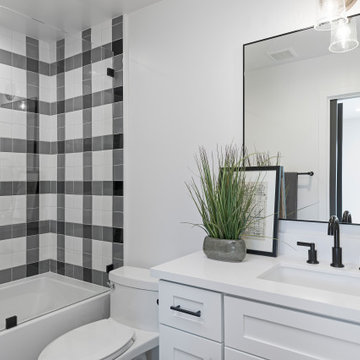
In the kids bathroom, the most desirable set up is a shower/tub combination that can grow with them. This bathroom has a clean all-white vanity, with white countertop and black handles.
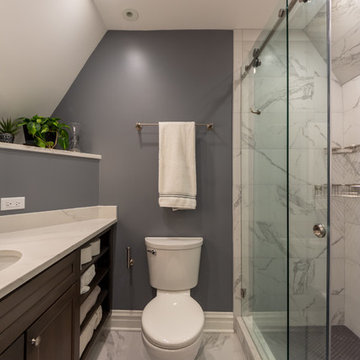
This space was originally a closet with out any actual good storage. Working closely with the client, we decided that it was better to convert this to a bathroom. Luckily we were able to open up the ceiling and gain some much needed ceiling height. With a walk in shower and vanity with a variety of storage space as well as plenty of countertop space, this bathroom now perfectly fits this family's needs.

Dual Slider Shower in Oil Rubbed Bronze Hardware. Featured in 3/8" Low Iron Starfire Glass with Recessed Pulls for the cleanest look. System features two sliding doors on a square bar.
Shower in San Juan Capistrano, CA

This is an example of a large modern ensuite wet room bathroom in Orange County with flat-panel cabinets, light wood cabinets, a freestanding bath, a bidet, black and white tiles, porcelain tiles, white walls, porcelain flooring, a submerged sink, engineered stone worktops, white floors, a sliding door, white worktops, double sinks and a built in vanity unit.

This is an example of a small bathroom in San Francisco with dark wood cabinets, a corner shower, white tiles, ceramic tiles, an integrated sink, solid surface worktops, a sliding door, white worktops, a single sink, a one-piece toilet, green walls, ceramic flooring, white floors and wallpapered walls.

Photography Copyright Peter Medilek Photography
Small traditional ensuite bathroom in San Francisco with freestanding cabinets, dark wood cabinets, a freestanding bath, an alcove shower, a two-piece toilet, white tiles, marble tiles, grey walls, marble flooring, a submerged sink, granite worktops, white floors, a sliding door, black worktops, a wall niche, double sinks and a freestanding vanity unit.
Small traditional ensuite bathroom in San Francisco with freestanding cabinets, dark wood cabinets, a freestanding bath, an alcove shower, a two-piece toilet, white tiles, marble tiles, grey walls, marble flooring, a submerged sink, granite worktops, white floors, a sliding door, black worktops, a wall niche, double sinks and a freestanding vanity unit.

This is an example of a medium sized coastal ensuite bathroom in Boston with beaded cabinets, white cabinets, an alcove shower, a two-piece toilet, white tiles, ceramic tiles, white walls, laminate floors, a submerged sink, marble worktops, white floors, a sliding door, yellow worktops, a wall niche, a single sink, a freestanding vanity unit and tongue and groove walls.
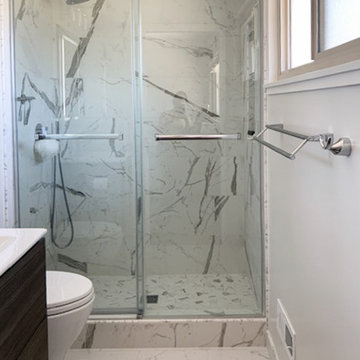
Photo of a small classic ensuite bathroom in San Francisco with flat-panel cabinets, medium wood cabinets, an alcove shower, a wall mounted toilet, white tiles, porcelain tiles, white walls, porcelain flooring, a submerged sink, white floors, a sliding door, white worktops, a wall niche, a single sink and a floating vanity unit.
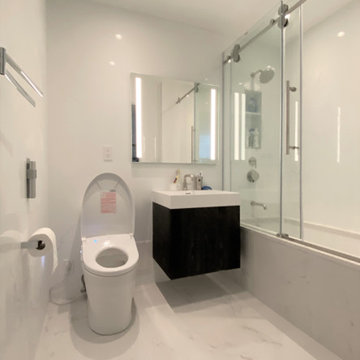
Inspiration for a small modern family bathroom in New York with flat-panel cabinets, dark wood cabinets, an alcove bath, a shower/bath combination, white tiles, porcelain tiles, white walls, porcelain flooring, white floors, a sliding door, a wall niche, a single sink and a floating vanity unit.
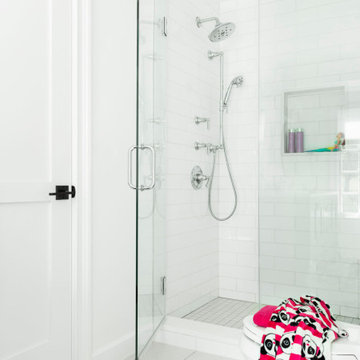
A Jill and Jill bathroom made to grow up with, this bright bathroom features a custom navy vanity, white Porcelanosa tile, Feiss vanity lights and Kohler chrome hardware.
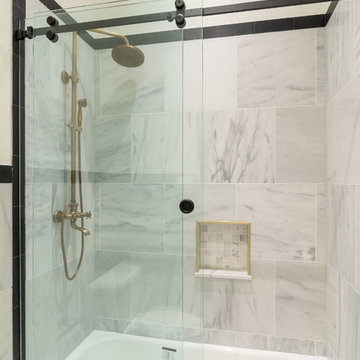
Marble walls and floor, frame-less glass shower, antique brass fixtures, quartz counter tops, and shaker style cabinetry.
Inspiration for a medium sized modern family bathroom in Houston with shaker cabinets, grey cabinets, an alcove bath, an alcove shower, a two-piece toilet, beige tiles, beige walls, marble flooring, a submerged sink, quartz worktops, white floors, a sliding door and white worktops.
Inspiration for a medium sized modern family bathroom in Houston with shaker cabinets, grey cabinets, an alcove bath, an alcove shower, a two-piece toilet, beige tiles, beige walls, marble flooring, a submerged sink, quartz worktops, white floors, a sliding door and white worktops.
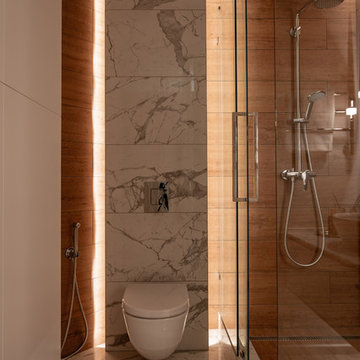
Millimetrika дизайн бюро
Архитектор Иван Чирков
Дизайнер Елена Чиркова
фотограф Вячеслав Ефимов
Однокомнатная квартира в центре Екатеринбурга площадью 50 квадратных метров от бюро MILLIMETRIKA.
Планировка выстроена таким образом, что в однокомнатной квартире уместились комфортная зона кухни, гостиная и спальня с гардеробом.
Пространство квартиры сформировано 2-мя сопрягающимися через стекло кубами. В первом кубе размещена спальня и гардероб. Второй куб в шпоне американского ореха. Одна из его стен образует объем с кухонным оборудованием, другая, обращённая к дивану, служит экраном для телевизора. За стеклом, соединяющим эти кубы, располагается санузел, который инсолируется естественным светом.
За счет опуска куба спальни, стеклянной перегородки санузла и атмосферного освещения удалось добиться эффекта единого «неба» над всей квартирой. Отделка пола керамогранитом под каррарский мрамор в холле перетекает в санузел, а затем на кухню. Эти решения создают целостный неделимый облик всех функциональных зон интерьера.
Пространство несет в себе образ состояния уральской осенней природы. Скалы, осенний лес, стаи улетающих птиц. Все это запечатлено в деталях и отделочных материалах интерьера квартиры.
Строительные работы заняли примерно полгода. Была произведена реконструкция квартиры с полной перепланировкой. Интерьер выдержан в авторской стилистике бюро Миллиметрика. Это отразилось на выборе материалов — все они подобраны в соответствии с образом решением. Сложные оттенки пожухшей листвы, припыленных скал, каррарский мрамор, древесина ореха. Птицы в полете, широко раскинувшие крылья над обеденной и тв зоной вот-вот улетят на юг, это серия светильников Night birds, "ночные птицы" дизайнера Бориса Климека. Композиция на стене напротив острова кухни из светящихся колец выполнена индивидуально по авторскому эскизу.
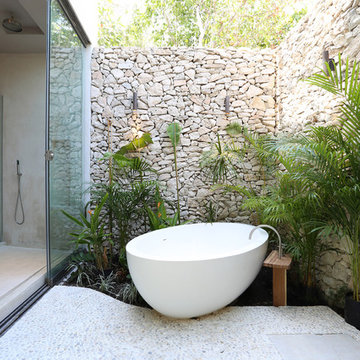
CO-LAB
This is an example of a world-inspired ensuite bathroom in Mexico City with a freestanding bath, an alcove shower, beige walls, pebble tile flooring, white floors and a sliding door.
This is an example of a world-inspired ensuite bathroom in Mexico City with a freestanding bath, an alcove shower, beige walls, pebble tile flooring, white floors and a sliding door.
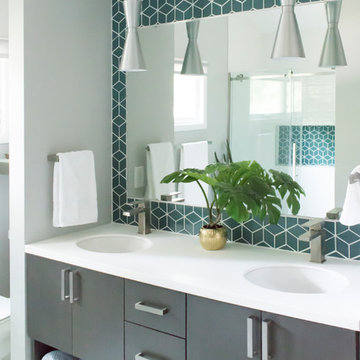
Cory Rodeheaver
Photo of a medium sized retro ensuite bathroom in Chicago with flat-panel cabinets, dark wood cabinets, grey walls, a submerged sink, solid surface worktops, white floors, white worktops, an alcove shower, a two-piece toilet, green tiles, ceramic tiles, mosaic tile flooring and a sliding door.
Photo of a medium sized retro ensuite bathroom in Chicago with flat-panel cabinets, dark wood cabinets, grey walls, a submerged sink, solid surface worktops, white floors, white worktops, an alcove shower, a two-piece toilet, green tiles, ceramic tiles, mosaic tile flooring and a sliding door.
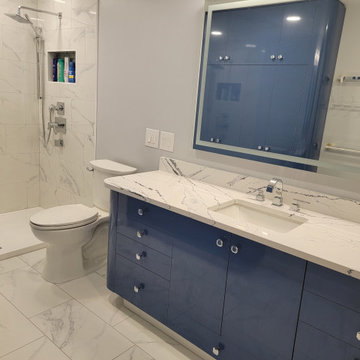
Design ideas for a medium sized contemporary grey and white ensuite bathroom in Other with flat-panel cabinets, blue cabinets, a walk-in shower, a two-piece toilet, white tiles, ceramic tiles, grey walls, ceramic flooring, a submerged sink, engineered stone worktops, white floors, a sliding door, white worktops, a single sink and a built in vanity unit.

浴槽が小さく、跨ぎが高く、重いすのこを立てかけたり、敷いたりと不便でした。
外壁を45cmはね出しして、浴槽を140cmのサイズを入れ、40cmのマタギですむようにしました。
ご高齢の方なので、要所要所に手すりをつけています。
在来工法の浴室には床暖房とサーモタイルで寒さ対策をしています。
窓も大きく広げ、雨戸を外してブラインドシャッターをつけました。

In the heart of Lakeview, Wrigleyville, our team completely remodeled a condo: master and guest bathrooms, kitchen, living room, and mudroom.
Master bath floating vanity by Metropolis.
Guest bath vanity by Bertch.
Tall pantry by Breckenridge.
Somerset light fixtures by Hinkley Lighting.
Bathroom design & build by 123 Remodeling - Chicago general contractor https://123remodeling.com/
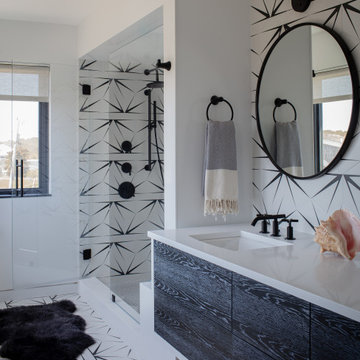
Photo of a medium sized modern shower room bathroom in Boston with recessed-panel cabinets, dark wood cabinets, an alcove shower, a one-piece toilet, white tiles, ceramic tiles, white walls, ceramic flooring, a submerged sink, engineered stone worktops, white floors, a sliding door, white worktops, double sinks and a floating vanity unit.
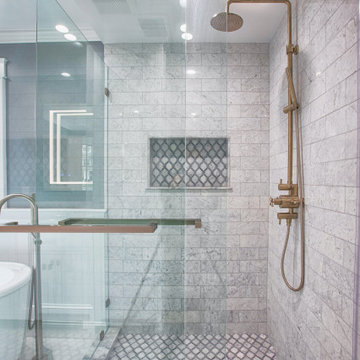
Photo of a large classic ensuite bathroom in New York with shaker cabinets, white cabinets, a freestanding bath, an alcove shower, a one-piece toilet, white tiles, marble tiles, grey walls, porcelain flooring, a submerged sink, marble worktops, white floors, a sliding door, white worktops, double sinks, a freestanding vanity unit and panelled walls.
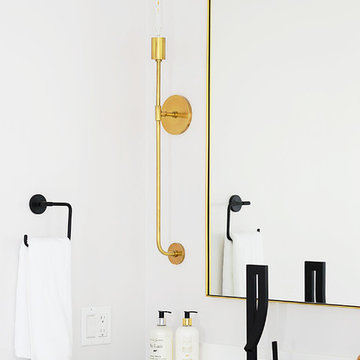
Master Bathroom - White tiles, black and white statement shower tiles. Brass accents. His and Hers vanities with custom make-up vanity
Design ideas for a large modern ensuite bathroom in Other with freestanding cabinets, medium wood cabinets, a built-in bath, a double shower, a one-piece toilet, white tiles, porcelain tiles, white walls, porcelain flooring, a console sink, marble worktops, white floors, a sliding door and white worktops.
Design ideas for a large modern ensuite bathroom in Other with freestanding cabinets, medium wood cabinets, a built-in bath, a double shower, a one-piece toilet, white tiles, porcelain tiles, white walls, porcelain flooring, a console sink, marble worktops, white floors, a sliding door and white worktops.
Bathroom with White Floors and a Sliding Door Ideas and Designs
8

 Shelves and shelving units, like ladder shelves, will give you extra space without taking up too much floor space. Also look for wire, wicker or fabric baskets, large and small, to store items under or next to the sink, or even on the wall.
Shelves and shelving units, like ladder shelves, will give you extra space without taking up too much floor space. Also look for wire, wicker or fabric baskets, large and small, to store items under or next to the sink, or even on the wall.  The sink, the mirror, shower and/or bath are the places where you might want the clearest and strongest light. You can use these if you want it to be bright and clear. Otherwise, you might want to look at some soft, ambient lighting in the form of chandeliers, short pendants or wall lamps. You could use accent lighting around your bath in the form to create a tranquil, spa feel, as well.
The sink, the mirror, shower and/or bath are the places where you might want the clearest and strongest light. You can use these if you want it to be bright and clear. Otherwise, you might want to look at some soft, ambient lighting in the form of chandeliers, short pendants or wall lamps. You could use accent lighting around your bath in the form to create a tranquil, spa feel, as well. 