Bathroom with White Floors and a Wall Niche Ideas and Designs
Refine by:
Budget
Sort by:Popular Today
101 - 120 of 6,020 photos
Item 1 of 3

Avec Interiors, together with our valued client and builder partner 5blox, rejuvenates a dated and narrow and poorly functioning 90s bathroom. The project culminates in a tranquil sanctuary that epitomizes quiet luxury. The redesign features a custom oak vanity with an integrated hamper and extensive storage, polished nickel finishes, and artfully placed decorative wall niches. Functional elements harmoniously blend with aesthetic details, such as the captivating blue-green shower tile and the charming mini stars and cross tiles adorning both the floor and niches.

Design ideas for a medium sized scandi family bathroom in San Francisco with shaker cabinets, light wood cabinets, an alcove bath, a shower/bath combination, pink tiles, glass tiles, white walls, terrazzo flooring, a submerged sink, engineered stone worktops, white floors, a hinged door, white worktops, a wall niche, double sinks and a built in vanity unit.

THE SETUP
Located in a luxury high rise in Chicago’s Gold Coast Neighborhood, the condo’s existing primary bath was “fine,” but a bit underwhelming. It was a sea of beige, with very little personality or drama. The client is very well traveled, and wanted the space to feel luxe and glamorous, like a bath in a fine European hotel.
Design objectives:
- Add loads of beautiful high end finishes
- Create drama and contrast
- Create luxe showering and bathing experiences
- Improve storage for toiletries and essentials
THE REMODEL
Design challenges:
- Unable to reconfigure layout due to location in the high rise
- Seek out unique, dramatic tile materials
- Introduce “BLING”
- Find glamorous lighting
Design solutions:
- Keep existing layout, with change from built in to free-standing tub
- Gorgeous Calacatta gold marble was our inspiration
- Ornate Art deco marble mosaic to be the focal point, with satin gold accents to create shimmer
- Glass and crystal light fixtures add the needed sparkle
THE RENEWED SPACE
After the remodel began, our client’s vision for her bath took a turn that was inspired by a trip to Paris. Initially, the plan was a modest design to allocate resources for her kitchen’s marble slabs… but then she had a vision while admiring the marble bathroom of her Parisian hotel.
She was determined to infuse her bathroom with the same sense of luxury. They went back to the drawing board and started over with all-marble.
Her new stunning bath space radiates glamour and sophistication. The “bling” flows to her bedroom where we matched the gorgeous custom wall treatment that mimics grasscloth on an accent wall. With its marble landscape, shimmering tile and walls, the primary bath’s ambiance creates a swanky hotel feel that our client adores and considers her sanctuary.

White, black and gold create a serene and dramatic touch in the master bath.
Photo of an expansive modern ensuite bathroom in Phoenix with flat-panel cabinets, white cabinets, a freestanding bath, a double shower, white tiles, stone slabs, a submerged sink, engineered stone worktops, white floors, a hinged door, white worktops, a wall niche, double sinks, a floating vanity unit, white walls and porcelain flooring.
Photo of an expansive modern ensuite bathroom in Phoenix with flat-panel cabinets, white cabinets, a freestanding bath, a double shower, white tiles, stone slabs, a submerged sink, engineered stone worktops, white floors, a hinged door, white worktops, a wall niche, double sinks, a floating vanity unit, white walls and porcelain flooring.
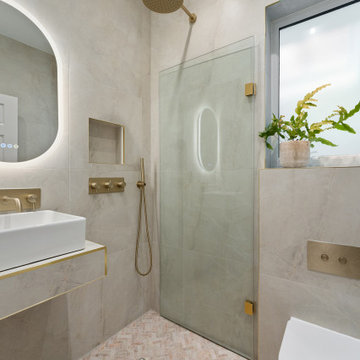
Small contemporary grey and cream bathroom in London with white cabinets, a one-piece toilet, multi-coloured tiles, ceramic tiles, multi-coloured walls, marble flooring, a wall-mounted sink, white floors, a hinged door, a wall niche, a single sink and a floating vanity unit.
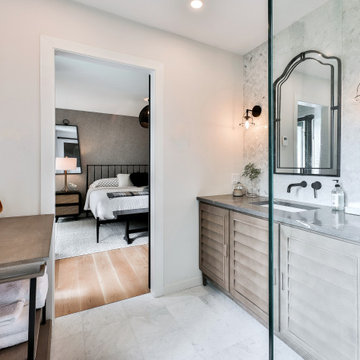
Designer Lyne Brunet
Photo of a medium sized classic ensuite bathroom in Montreal with louvered cabinets, brown cabinets, a walk-in shower, a one-piece toilet, grey tiles, marble tiles, white walls, marble flooring, a submerged sink, engineered stone worktops, white floors, an open shower, grey worktops, a wall niche, a single sink and a freestanding vanity unit.
Photo of a medium sized classic ensuite bathroom in Montreal with louvered cabinets, brown cabinets, a walk-in shower, a one-piece toilet, grey tiles, marble tiles, white walls, marble flooring, a submerged sink, engineered stone worktops, white floors, an open shower, grey worktops, a wall niche, a single sink and a freestanding vanity unit.

Modern farm house bathroom project with white subway tiles and hexagon mosaic tiles, wood vanities, marble vanity top, floating shelves and framed mirror.
2 separate light wood tone vanities with framed mirrors and wall scones.
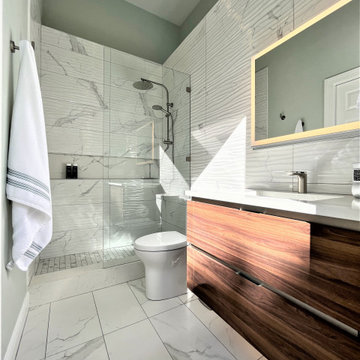
Guest Bath Remodel in Longboat Key's Queens Harbour.
Photo of a small contemporary shower room bathroom in Tampa with a walk-in shower, a one-piece toilet, white tiles, white walls, a built-in sink, white floors, an open shower, white worktops, a wall niche and a floating vanity unit.
Photo of a small contemporary shower room bathroom in Tampa with a walk-in shower, a one-piece toilet, white tiles, white walls, a built-in sink, white floors, an open shower, white worktops, a wall niche and a floating vanity unit.
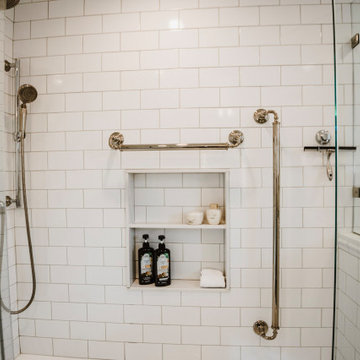
The original main bathroom for this 1930's brick colonial hadn't seen the light of white since it's last re-haul in the 70s, It has been completely transformed from a heavy pink-tiled nightmare (walls, ceilings, arches everywhere) and returned to it's classic black and white architectural roots.
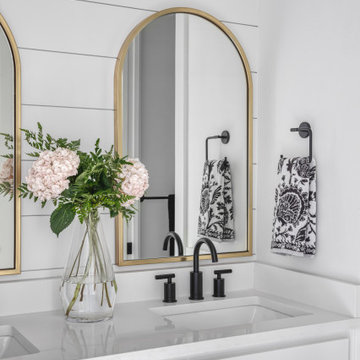
Medium sized country bathroom in Austin with shaker cabinets, white cabinets, a built-in shower, white tiles, metro tiles, white walls, a submerged sink, engineered stone worktops, white floors, a hinged door, white worktops, a wall niche, double sinks, a built in vanity unit, tongue and groove walls and ceramic flooring.
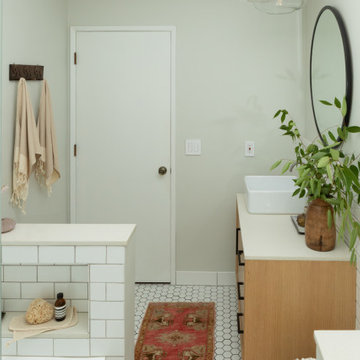
This is an example of a small midcentury bathroom in Portland with flat-panel cabinets, light wood cabinets, an alcove bath, a shower/bath combination, a one-piece toilet, white tiles, ceramic tiles, grey walls, porcelain flooring, a vessel sink, engineered stone worktops, white floors, a hinged door, white worktops, a wall niche, a single sink and a freestanding vanity unit.
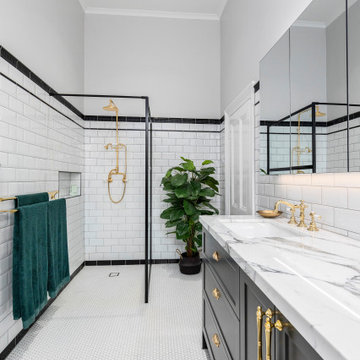
This newly built bathroom blends effortlessly, within this heritage Italianate Villa, in Pascoe vale Melbourne.
Replica tiling from a period era has been incorporated into the design, with classic modern twist with black and white theme. The framed black shower blends exceptionally well into this setting with solid brass tap ware and fittings, beautiful accent features.

Light and Airy! Fresh and Modern Architecture by Arch Studio, Inc. 2021
Large traditional ensuite bathroom in San Francisco with shaker cabinets, light wood cabinets, a freestanding bath, a built-in shower, a one-piece toilet, white tiles, marble tiles, white walls, marble flooring, a submerged sink, marble worktops, white floors, a hinged door, black worktops, a wall niche, double sinks and a built in vanity unit.
Large traditional ensuite bathroom in San Francisco with shaker cabinets, light wood cabinets, a freestanding bath, a built-in shower, a one-piece toilet, white tiles, marble tiles, white walls, marble flooring, a submerged sink, marble worktops, white floors, a hinged door, black worktops, a wall niche, double sinks and a built in vanity unit.

Inspiration for a medium sized contemporary bathroom in Moscow with flat-panel cabinets, medium wood cabinets, a hot tub, a wall mounted toilet, green tiles, ceramic tiles, green walls, porcelain flooring, a built-in sink, solid surface worktops, white floors, a sliding door, white worktops, a single sink, a floating vanity unit, a wall niche and an enclosed toilet.
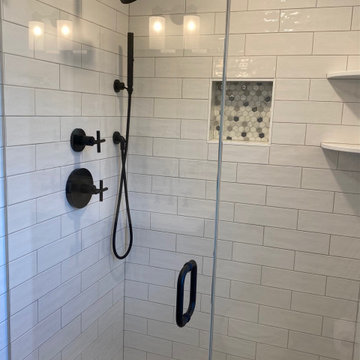
Medium sized traditional ensuite bathroom in Boston with flat-panel cabinets, blue cabinets, a one-piece toilet, white tiles, ceramic tiles, grey walls, ceramic flooring, a built-in sink, engineered stone worktops, white floors, white worktops, a wall niche, double sinks and a freestanding vanity unit.
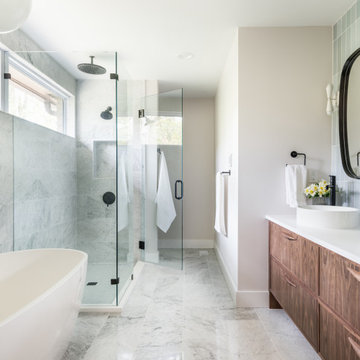
Photo of a medium sized midcentury ensuite bathroom in Nashville with flat-panel cabinets, medium wood cabinets, a freestanding bath, white tiles, marble tiles, white walls, marble flooring, a vessel sink, engineered stone worktops, white floors, a hinged door, white worktops, a wall niche and double sinks.
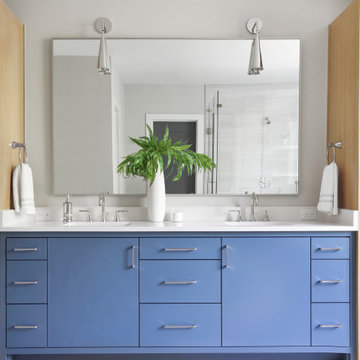
Contemporary ensuite bathroom in Dallas with flat-panel cabinets, blue cabinets, a freestanding bath, a walk-in shower, a one-piece toilet, grey tiles, porcelain tiles, grey walls, porcelain flooring, a submerged sink, engineered stone worktops, white floors, a hinged door, white worktops, a wall niche, double sinks and a built in vanity unit.

This custom home is part of the Carillon Place infill development across from Byrd Park in Richmond, VA. The home has four bedrooms, three full baths, one half bath, custom kitchen with waterfall island, full butler's pantry, gas fireplace, third floor media room, and two car garage. The first floor porch and second story balcony on this corner lot have expansive views of Byrd Park and the Carillon.

Julep Studio, LLC
This is an example of a small midcentury family bathroom in New Orleans with flat-panel cabinets, white cabinets, an alcove bath, a shower/bath combination, a two-piece toilet, blue tiles, glass tiles, white walls, porcelain flooring, a vessel sink, tiled worktops, white floors, a sliding door, white worktops, a wall niche, a single sink, a floating vanity unit and wainscoting.
This is an example of a small midcentury family bathroom in New Orleans with flat-panel cabinets, white cabinets, an alcove bath, a shower/bath combination, a two-piece toilet, blue tiles, glass tiles, white walls, porcelain flooring, a vessel sink, tiled worktops, white floors, a sliding door, white worktops, a wall niche, a single sink, a floating vanity unit and wainscoting.

Primary Bath with shower, vanity
Photo of a classic ensuite bathroom in DC Metro with flat-panel cabinets, an alcove shower, black tiles, ceramic tiles, beige walls, travertine flooring, a submerged sink, marble worktops, white floors, a hinged door, white worktops, a shower bench, a wall niche, double sinks, a built in vanity unit and medium wood cabinets.
Photo of a classic ensuite bathroom in DC Metro with flat-panel cabinets, an alcove shower, black tiles, ceramic tiles, beige walls, travertine flooring, a submerged sink, marble worktops, white floors, a hinged door, white worktops, a shower bench, a wall niche, double sinks, a built in vanity unit and medium wood cabinets.
Bathroom with White Floors and a Wall Niche Ideas and Designs
6

 Shelves and shelving units, like ladder shelves, will give you extra space without taking up too much floor space. Also look for wire, wicker or fabric baskets, large and small, to store items under or next to the sink, or even on the wall.
Shelves and shelving units, like ladder shelves, will give you extra space without taking up too much floor space. Also look for wire, wicker or fabric baskets, large and small, to store items under or next to the sink, or even on the wall.  The sink, the mirror, shower and/or bath are the places where you might want the clearest and strongest light. You can use these if you want it to be bright and clear. Otherwise, you might want to look at some soft, ambient lighting in the form of chandeliers, short pendants or wall lamps. You could use accent lighting around your bath in the form to create a tranquil, spa feel, as well.
The sink, the mirror, shower and/or bath are the places where you might want the clearest and strongest light. You can use these if you want it to be bright and clear. Otherwise, you might want to look at some soft, ambient lighting in the form of chandeliers, short pendants or wall lamps. You could use accent lighting around your bath in the form to create a tranquil, spa feel, as well. 