Bathroom with White Floors and a Wood Ceiling Ideas and Designs
Refine by:
Budget
Sort by:Popular Today
1 - 20 of 200 photos
Item 1 of 3

Master bath with contemporary and rustic elements; clean-lined shower walls and door; stone countertop above custom wood cabinets; reclaimed timber and wood ceiling

This is an example of a rustic bathroom in London with white cabinets, a freestanding bath, marble worktops, a single sink, flat-panel cabinets, white walls, an integrated sink, white floors, grey worktops, a floating vanity unit, exposed beams, a vaulted ceiling and a wood ceiling.

カルデバイ社のホーロー浴槽とモザイクタイルで仕上げた在来浴室、天井は外壁と同じレッドシダーで仕上げた。
洗面台はステンレス製の製作物。
Design ideas for a small world-inspired ensuite bathroom in Nagoya with open cabinets, grey cabinets, a submerged bath, a built-in shower, white tiles, mosaic tiles, white walls, mosaic tile flooring, a submerged sink, stainless steel worktops, white floors, a shower curtain, grey worktops, a single sink, a freestanding vanity unit and a wood ceiling.
Design ideas for a small world-inspired ensuite bathroom in Nagoya with open cabinets, grey cabinets, a submerged bath, a built-in shower, white tiles, mosaic tiles, white walls, mosaic tile flooring, a submerged sink, stainless steel worktops, white floors, a shower curtain, grey worktops, a single sink, a freestanding vanity unit and a wood ceiling.

This bathroom exudes luxury, reminiscent of a high-end hotel. The design incorporates eye-pleasing white and cream tones, creating an atmosphere of sophistication and opulence.

Guest bathroom. Original antique door hardware. Glass Shower with white subway tile and gray grout. Black shower door hardware. Antique brass faucets. White hex tile floor. Painted white cabinets. Painted white walls and ceilings. Lakefront 1920's cabin on Lake Tahoe.

Plan double vasques bois avec robinettrie encastrée pour alléger l'espace.
Deux miroirs avec tablettes pour optimiser les rangements.
Le chauffe eau est caché derrière le panneau bois, qui est amovible.
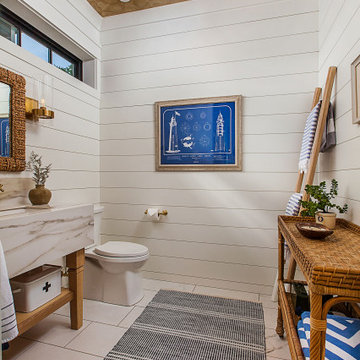
Powder room with marble floor and sink/vanity.
Medium sized nautical bathroom in Detroit with white walls, ceramic flooring, a single sink, a wood ceiling, tongue and groove walls, onyx worktops, white floors and a freestanding vanity unit.
Medium sized nautical bathroom in Detroit with white walls, ceramic flooring, a single sink, a wood ceiling, tongue and groove walls, onyx worktops, white floors and a freestanding vanity unit.

This is an example of a rustic bathroom in Other with a trough sink, double sinks, flat-panel cabinets, dark wood cabinets, an alcove shower, a two-piece toilet, white tiles, mosaic tiles, brown walls, mosaic tile flooring, white floors, a sliding door, black worktops, a wall niche, a freestanding vanity unit, a wood ceiling and wood walls.
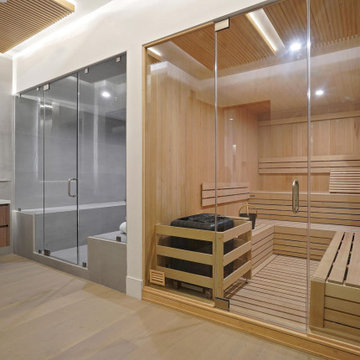
Luxury Bathroom complete with a double walk in Wet Sauna and Dry Sauna. Floor to ceiling glass walls extend the Home Gym Bathroom to feel the ultimate expansion of space.
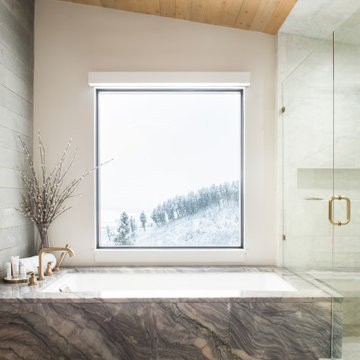
Residential project at Yellowstone Club, Big Sky, MT
Inspiration for a large contemporary ensuite bathroom in Other with grey cabinets, a submerged bath, grey tiles, ceramic tiles, beige walls, ceramic flooring, marble worktops, white floors, a hinged door, grey worktops, a shower bench and a wood ceiling.
Inspiration for a large contemporary ensuite bathroom in Other with grey cabinets, a submerged bath, grey tiles, ceramic tiles, beige walls, ceramic flooring, marble worktops, white floors, a hinged door, grey worktops, a shower bench and a wood ceiling.
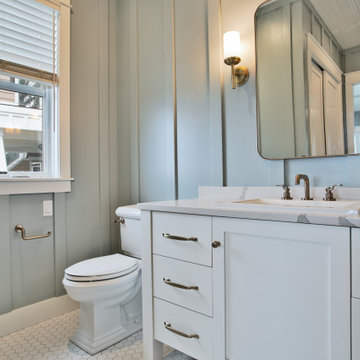
Inspiration for a large beach style ensuite bathroom in Other with shaker cabinets, white cabinets, a two-piece toilet, white tiles, green walls, porcelain flooring, a submerged sink, engineered stone worktops, white floors, white worktops, a shower bench, a single sink, a freestanding vanity unit, a wood ceiling and wainscoting.

洗面所と一体に見えるバスルーム。
窓の外は樹々しか見えない。
時々シカは来るらしい。
洗面台はオリジナルの作り付け。
三面鏡になるメディスンボックス。
Inspiration for a small scandi wet room bathroom in Other with white cabinets, white tiles, ceramic tiles, brown walls, ceramic flooring, solid surface worktops, white floors, a sliding door, a single sink, a built in vanity unit, a wood ceiling and wood walls.
Inspiration for a small scandi wet room bathroom in Other with white cabinets, white tiles, ceramic tiles, brown walls, ceramic flooring, solid surface worktops, white floors, a sliding door, a single sink, a built in vanity unit, a wood ceiling and wood walls.
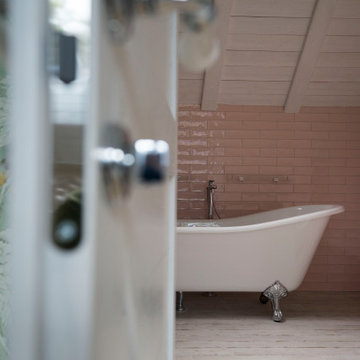
Photo of a midcentury bathroom in Moscow with a claw-foot bath, a wall mounted toilet, pink tiles, white floors and a wood ceiling.
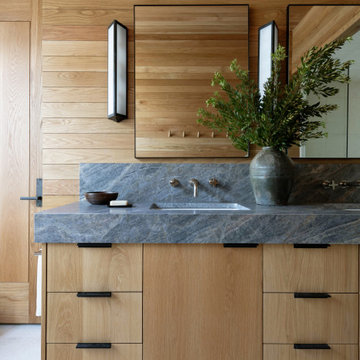
modern rustic lakehouse bathroom
Traditional ensuite bathroom in Dallas with flat-panel cabinets, light wood cabinets, a submerged bath, limestone flooring, a submerged sink, quartz worktops, white floors, purple worktops, double sinks, a built in vanity unit, a wood ceiling and wood walls.
Traditional ensuite bathroom in Dallas with flat-panel cabinets, light wood cabinets, a submerged bath, limestone flooring, a submerged sink, quartz worktops, white floors, purple worktops, double sinks, a built in vanity unit, a wood ceiling and wood walls.

Lakeview primary bathroom
This is an example of a medium sized rustic ensuite bathroom in Other with flat-panel cabinets, medium wood cabinets, a submerged bath, black tiles, stone tiles, ceramic flooring, a submerged sink, engineered stone worktops, white floors, white worktops, a shower bench, double sinks, a built in vanity unit and a wood ceiling.
This is an example of a medium sized rustic ensuite bathroom in Other with flat-panel cabinets, medium wood cabinets, a submerged bath, black tiles, stone tiles, ceramic flooring, a submerged sink, engineered stone worktops, white floors, white worktops, a shower bench, double sinks, a built in vanity unit and a wood ceiling.

Main bath with custom shower doors, vanity, and mirrors. Heated floors and toto smart toilet.
Photo of a small contemporary ensuite bathroom in Philadelphia with shaker cabinets, distressed cabinets, a double shower, a bidet, white tiles, porcelain tiles, white walls, porcelain flooring, a submerged sink, quartz worktops, white floors, a hinged door, white worktops, a shower bench, double sinks, a built in vanity unit and a wood ceiling.
Photo of a small contemporary ensuite bathroom in Philadelphia with shaker cabinets, distressed cabinets, a double shower, a bidet, white tiles, porcelain tiles, white walls, porcelain flooring, a submerged sink, quartz worktops, white floors, a hinged door, white worktops, a shower bench, double sinks, a built in vanity unit and a wood ceiling.
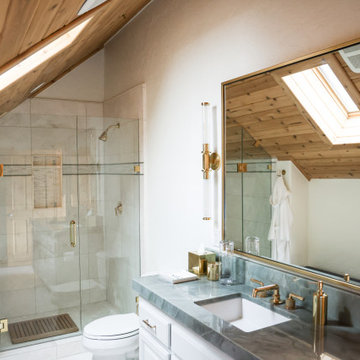
Photo of a large traditional shower room bathroom in Salt Lake City with raised-panel cabinets, white cabinets, an alcove shower, white walls, limestone flooring, a submerged sink, quartz worktops, white floors, a hinged door, green worktops, a single sink, a built in vanity unit, a wood ceiling and beige tiles.

Design ideas for a medium sized traditional ensuite bathroom in DC Metro with white cabinets, a two-piece toilet, white tiles, wood-effect tiles, brown walls, marble flooring, a vessel sink, marble worktops, white floors, a sliding door, white worktops, a single sink, a freestanding vanity unit, a wood ceiling and wainscoting.
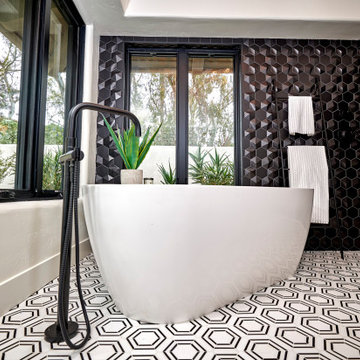
Urban cabin lifestyle. It will be compact, light-filled, clever, practical, simple, sustainable, and a dream to live in. It will have a well designed floor plan and beautiful details to create everyday astonishment. Life in the city can be both fulfilling and delightful mixed with natural materials and a touch of glamour.

Master bathroom. Original antique door hardware. Glass Shower with white subway tile and gray grout. Black shower door hardware. Antique brass faucets. Marble hex tile floor. Painted gray cabinets. Painted white walls and ceilings. Painted original clawfoot tub. Lakefront 1920's cabin on Lake Tahoe.
Bathroom with White Floors and a Wood Ceiling Ideas and Designs
1

 Shelves and shelving units, like ladder shelves, will give you extra space without taking up too much floor space. Also look for wire, wicker or fabric baskets, large and small, to store items under or next to the sink, or even on the wall.
Shelves and shelving units, like ladder shelves, will give you extra space without taking up too much floor space. Also look for wire, wicker or fabric baskets, large and small, to store items under or next to the sink, or even on the wall.  The sink, the mirror, shower and/or bath are the places where you might want the clearest and strongest light. You can use these if you want it to be bright and clear. Otherwise, you might want to look at some soft, ambient lighting in the form of chandeliers, short pendants or wall lamps. You could use accent lighting around your bath in the form to create a tranquil, spa feel, as well.
The sink, the mirror, shower and/or bath are the places where you might want the clearest and strongest light. You can use these if you want it to be bright and clear. Otherwise, you might want to look at some soft, ambient lighting in the form of chandeliers, short pendants or wall lamps. You could use accent lighting around your bath in the form to create a tranquil, spa feel, as well. 