Bathroom with White Floors and Yellow Worktops Ideas and Designs
Refine by:
Budget
Sort by:Popular Today
1 - 20 of 121 photos
Item 1 of 3

This beautiful small guest bathroom was completely transformed. Matte porcelain tiles in varying sizes and patterns were used throughout. To make the space appear larger we used a vanity with an open shelf on the bottom and a frameless bypass shower door.

This is an example of a medium sized coastal ensuite bathroom in Boston with beaded cabinets, white cabinets, an alcove shower, a two-piece toilet, white tiles, ceramic tiles, white walls, laminate floors, a submerged sink, marble worktops, white floors, a sliding door, yellow worktops, a wall niche, a single sink, a freestanding vanity unit and tongue and groove walls.
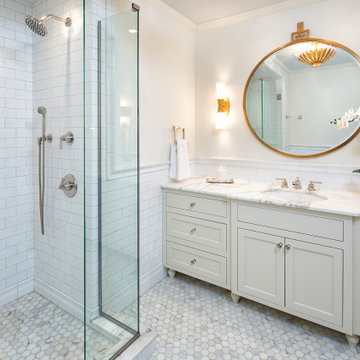
Photo of a mediterranean ensuite bathroom in Minneapolis with white cabinets, a corner shower, a one-piece toilet, white tiles, cement tiles, white walls, marble flooring, a submerged sink, marble worktops, white floors, a hinged door, yellow worktops, a single sink, a built in vanity unit, wainscoting and recessed-panel cabinets.
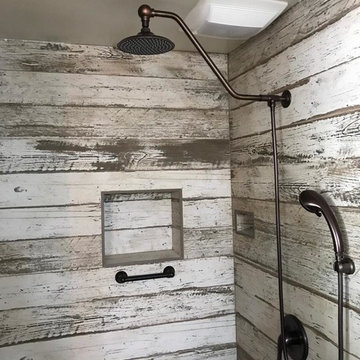
In the Rustic wood shower you can see we added flush mount lighting, Custom shower niches and Dark Bronze shower head with matching sprayer.
This is an example of a medium sized rustic ensuite bathroom in San Francisco with louvered cabinets, distressed cabinets, a walk-in shower, a one-piece toilet, white walls, an integrated sink, wooden worktops, white floors, an open shower, yellow worktops, multi-coloured tiles and concrete flooring.
This is an example of a medium sized rustic ensuite bathroom in San Francisco with louvered cabinets, distressed cabinets, a walk-in shower, a one-piece toilet, white walls, an integrated sink, wooden worktops, white floors, an open shower, yellow worktops, multi-coloured tiles and concrete flooring.
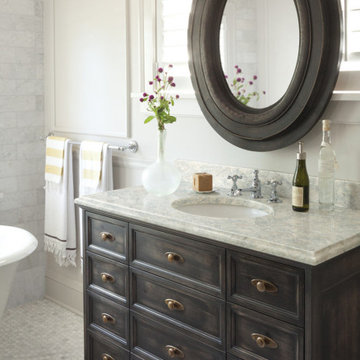
Large traditional ensuite bathroom in Tampa with raised-panel cabinets, dark wood cabinets, a freestanding bath, a one-piece toilet, white tiles, stone tiles, white walls, pebble tile flooring, a submerged sink, white floors, yellow worktops, a single sink and a built in vanity unit.
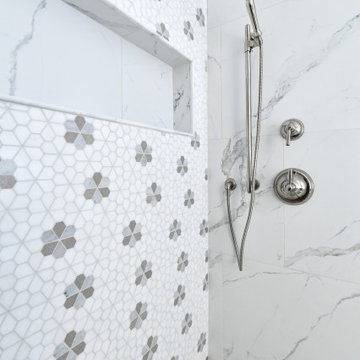
Shower detail after.
Inspiration for a small traditional ensuite bathroom in Atlanta with freestanding cabinets, light wood cabinets, a walk-in shower, white tiles, white walls, porcelain flooring, marble worktops, white floors, a hinged door, yellow worktops, a single sink and a freestanding vanity unit.
Inspiration for a small traditional ensuite bathroom in Atlanta with freestanding cabinets, light wood cabinets, a walk-in shower, white tiles, white walls, porcelain flooring, marble worktops, white floors, a hinged door, yellow worktops, a single sink and a freestanding vanity unit.
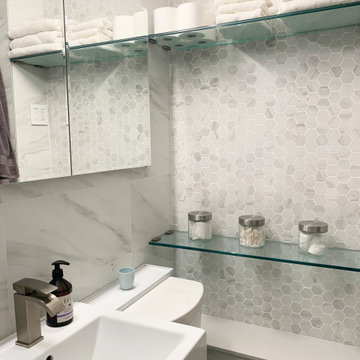
In the bathroom, we created a niche outside with glass floating shelves perfect for storing towels, bathroom necessities in glass jars make a perfect display.
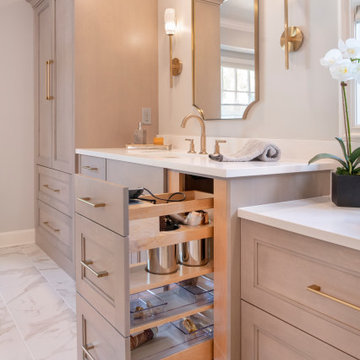
This large en suite master bath completes the homeowners wish list for double vanities, large freestanding tub and a steam shower. The large wardrobe adds additional clothes storage and the center cabinets work well for linens and shoe storage.
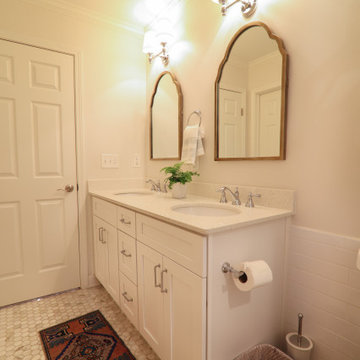
Design ideas for a medium sized classic bathroom in Atlanta with shaker cabinets, white cabinets, a built-in bath, a shower/bath combination, a two-piece toilet, white tiles, ceramic tiles, white walls, ceramic flooring, a submerged sink, engineered stone worktops, white floors, a shower curtain, yellow worktops, double sinks and a built in vanity unit.

Small traditional shower room bathroom in Denver with freestanding cabinets, brown cabinets, a corner shower, white tiles, ceramic tiles, white walls, ceramic flooring, an integrated sink, engineered stone worktops, white floors, a shower curtain, yellow worktops, a single sink and a freestanding vanity unit.
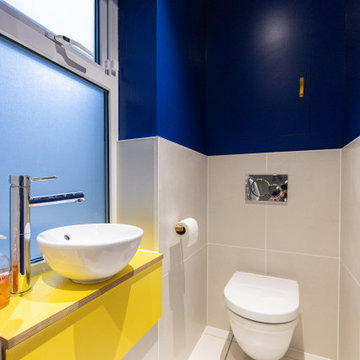
This is an example of a small bohemian shower room bathroom in London with yellow cabinets, an alcove shower, a wall mounted toilet, white tiles, porcelain tiles, white walls, porcelain flooring, a built-in sink, wooden worktops, white floors, a hinged door, yellow worktops, a single sink and a built in vanity unit.
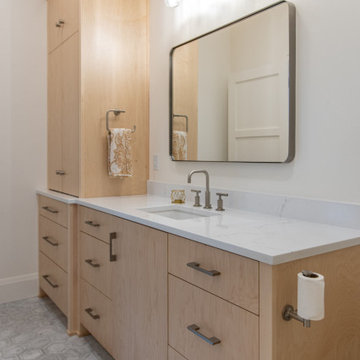
Design ideas for a medium sized eclectic family bathroom in Salt Lake City with flat-panel cabinets, light wood cabinets, porcelain tiles, grey walls, marble flooring, a built-in sink, quartz worktops, white floors, yellow worktops, a single sink and a built in vanity unit.
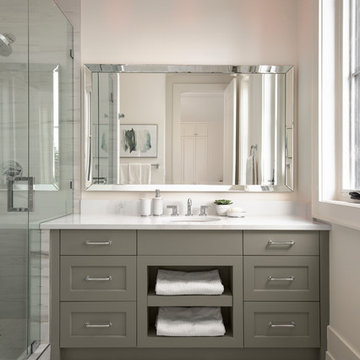
This is an example of a classic family bathroom in Calgary with recessed-panel cabinets, grey cabinets, an alcove shower, a one-piece toilet, white walls, porcelain flooring, a submerged sink, engineered stone worktops, white floors, a hinged door, yellow worktops and stone slabs.

This secondary bathroom which awaits a wall-to-wall mirror was designed as an ode to the South of France. The color scheme features shades of buttery yellow, ivory and white. The main shower wall tile is a multi-colored glass mosaic cut into the shape of tiny petals. The seat of both corner benches as well as the side wall panels and the floors are made of Thassos marble. Onyx was selected for the countertop to compliment the custom vanity’s color.

Inspiration for a medium sized traditional bathroom in Atlanta with shaker cabinets, white cabinets, a built-in bath, a shower/bath combination, a two-piece toilet, white tiles, ceramic tiles, white walls, ceramic flooring, a submerged sink, engineered stone worktops, white floors, a shower curtain, yellow worktops, double sinks and a built in vanity unit.
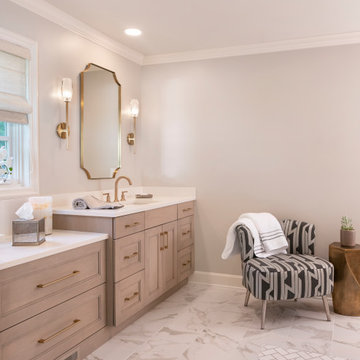
This large en suite master bath completes the homeowners wish list for double vanities, large freestanding tub and a steam shower. The large wardrobe adds additional clothes storage and the center cabinets work well for linens and shoe storage.
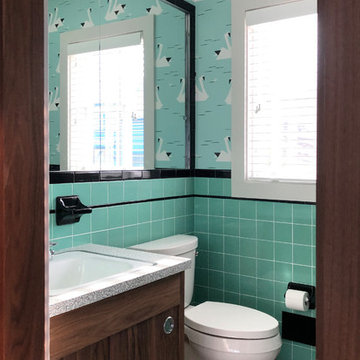
Photo of a small midcentury bathroom in New York with flat-panel cabinets, dark wood cabinets, an alcove shower, a two-piece toilet, blue tiles, ceramic tiles, ceramic flooring, a built-in sink, laminate worktops, white floors, a hinged door and yellow worktops.
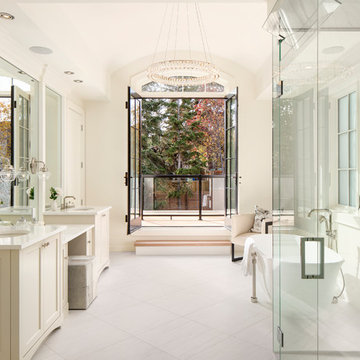
Ensuite bathroom in Calgary with recessed-panel cabinets, beige cabinets, a freestanding bath, a built-in shower, a one-piece toilet, glass sheet walls, white walls, porcelain flooring, a submerged sink, engineered stone worktops, white floors, a hinged door and yellow worktops.
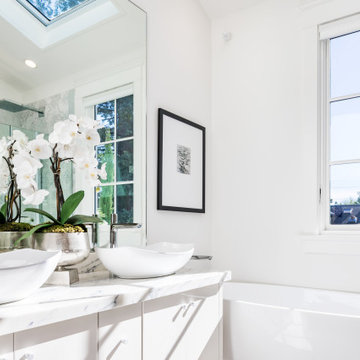
The master bathroom features a double vanity with a marble vanity top and two vessel sinks. The mirror is oversized.
Design ideas for a large contemporary ensuite bathroom in San Francisco with flat-panel cabinets, white cabinets, a freestanding bath, a built-in shower, a wall mounted toilet, blue tiles, marble tiles, white walls, marble flooring, an integrated sink, marble worktops, white floors, a hinged door and yellow worktops.
Design ideas for a large contemporary ensuite bathroom in San Francisco with flat-panel cabinets, white cabinets, a freestanding bath, a built-in shower, a wall mounted toilet, blue tiles, marble tiles, white walls, marble flooring, an integrated sink, marble worktops, white floors, a hinged door and yellow worktops.
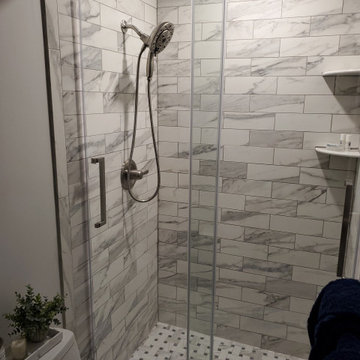
This beautiful small guest bathroom was completely transformed. Matte porcelain tiles in varying sizes and patterns were used throughout. To make the space appear larger we used a vanity with an open shelf on the bottom and a frameless bypass shower door.
Bathroom with White Floors and Yellow Worktops Ideas and Designs
1

 Shelves and shelving units, like ladder shelves, will give you extra space without taking up too much floor space. Also look for wire, wicker or fabric baskets, large and small, to store items under or next to the sink, or even on the wall.
Shelves and shelving units, like ladder shelves, will give you extra space without taking up too much floor space. Also look for wire, wicker or fabric baskets, large and small, to store items under or next to the sink, or even on the wall.  The sink, the mirror, shower and/or bath are the places where you might want the clearest and strongest light. You can use these if you want it to be bright and clear. Otherwise, you might want to look at some soft, ambient lighting in the form of chandeliers, short pendants or wall lamps. You could use accent lighting around your bath in the form to create a tranquil, spa feel, as well.
The sink, the mirror, shower and/or bath are the places where you might want the clearest and strongest light. You can use these if you want it to be bright and clear. Otherwise, you might want to look at some soft, ambient lighting in the form of chandeliers, short pendants or wall lamps. You could use accent lighting around your bath in the form to create a tranquil, spa feel, as well. 