Bathroom with White Tiles and a Floating Vanity Unit Ideas and Designs
Refine by:
Budget
Sort by:Popular Today
41 - 60 of 13,164 photos
Item 1 of 3

Design ideas for a large midcentury ensuite bathroom in Detroit with a double shower, a one-piece toilet, white tiles, ceramic tiles, white walls, a vessel sink, wooden worktops, a hinged door, brown worktops, double sinks, a floating vanity unit, a vaulted ceiling, flat-panel cabinets, medium wood cabinets, concrete flooring, blue floors and a wall niche.

This is an example of a medium sized coastal bathroom in Sydney with medium wood cabinets, white tiles, ceramic tiles, ceramic flooring, a vessel sink, quartz worktops, beige floors, a hinged door, white worktops, double sinks, a floating vanity unit, flat-panel cabinets, a built-in shower and beige walls.
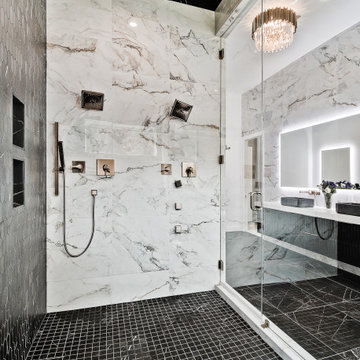
Inspiration for a large modern ensuite bathroom in Other with black cabinets, an alcove bath, a double shower, a one-piece toilet, white tiles, marble tiles, white walls, porcelain flooring, a trough sink, quartz worktops, black floors, a hinged door, white worktops, a single sink and a floating vanity unit.

The owners of this stately Adams Morgan rowhouse wanted to reconfigure rooms on the two upper levels to create a primary suite on the third floor and a better layout for the second floor. Our crews fully gutted and reframed the floors and walls of the front rooms, taking the opportunity of open walls to increase energy-efficiency with spray foam insulation at exposed exterior walls.
The original third floor bedroom was open to the hallway and had an outdated, odd-shaped bathroom. We reframed the walls to create a suite with a master bedroom, closet and generous bath with a freestanding tub and shower. Double doors open from the bedroom to the closet, and another set of double doors lead to the bathroom. The classic black and white theme continues in this room. It has dark stained doors and trim, a black vanity with a marble top and honeycomb pattern black and white floor tile. A white soaking tub capped with an oversized chandelier sits under a window set with custom stained glass. The owners selected white subway tile for the vanity backsplash and shower walls. The shower walls and ceiling are tiled and matte black framed glass doors seal the shower so it can be used as a steam room. A pocket door with opaque glass separates the toilet from the main bath. The vanity mirrors were installed first, then our team set the tile around the mirrors. Gold light fixtures and hardware add the perfect polish to this black and white bath.

Dans cet appartement familial de 150 m², l’objectif était de rénover l’ensemble des pièces pour les rendre fonctionnelles et chaleureuses, en associant des matériaux naturels à une palette de couleurs harmonieuses.
Dans la cuisine et le salon, nous avons misé sur du bois clair naturel marié avec des tons pastel et des meubles tendance. De nombreux rangements sur mesure ont été réalisés dans les couloirs pour optimiser tous les espaces disponibles. Le papier peint à motifs fait écho aux lignes arrondies de la porte verrière réalisée sur mesure.
Dans les chambres, on retrouve des couleurs chaudes qui renforcent l’esprit vacances de l’appartement. Les salles de bain et la buanderie sont également dans des tons de vert naturel associés à du bois brut. La robinetterie noire, toute en contraste, apporte une touche de modernité. Un appartement où il fait bon vivre !

This is an example of a medium sized traditional ensuite bathroom in Dallas with flat-panel cabinets, light wood cabinets, a built-in shower, a two-piece toilet, white tiles, porcelain tiles, white walls, ceramic flooring, a submerged sink, engineered stone worktops, grey floors, a hinged door, white worktops, a shower bench, double sinks and a floating vanity unit.
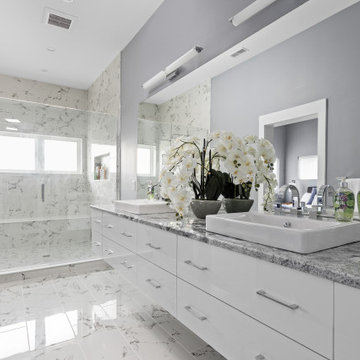
The new build has all the modern look from the front of the house until you get inside. Easy to manuever as you get it. Classy look, nice and vibrant white and black colors which goes well with the natural light from the windows.
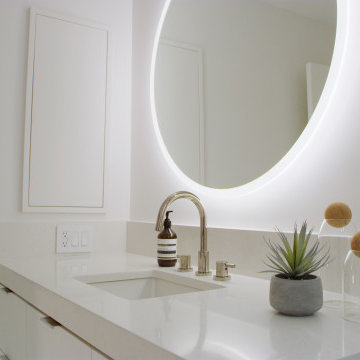
See how I designed this bathroom in Season 1 of Creating Cokobo on Youtube: https://www.youtube.com/watch?v=rxkgmZb-0TI

A merge of modern lines with classic shapes and materials creates a refreshingly timeless appeal for these secondary bath remodels. All three baths showcasing different design elements with a continuity of warm woods, natural stone, and scaled lighting making them perfect for guest retreats.
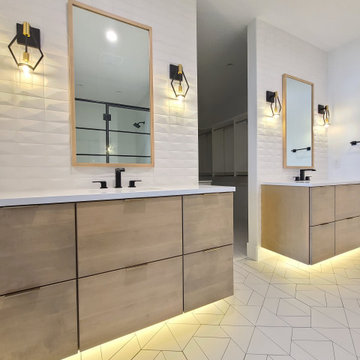
This modern master bath is spacious and bright. The vanities feature under cabinet lighting.
Design ideas for a large modern ensuite bathroom in Other with flat-panel cabinets, brown cabinets, an alcove shower, a two-piece toilet, white tiles, ceramic tiles, white walls, ceramic flooring, a submerged sink, solid surface worktops, white floors, a hinged door, white worktops, double sinks and a floating vanity unit.
Design ideas for a large modern ensuite bathroom in Other with flat-panel cabinets, brown cabinets, an alcove shower, a two-piece toilet, white tiles, ceramic tiles, white walls, ceramic flooring, a submerged sink, solid surface worktops, white floors, a hinged door, white worktops, double sinks and a floating vanity unit.

Санузел
Inspiration for a small contemporary grey and yellow bathroom in Other with flat-panel cabinets, blue cabinets, an alcove bath, a shower/bath combination, a wall mounted toilet, white tiles, yellow walls, a submerged sink, multi-coloured floors, an open shower, white worktops, a laundry area, a single sink and a floating vanity unit.
Inspiration for a small contemporary grey and yellow bathroom in Other with flat-panel cabinets, blue cabinets, an alcove bath, a shower/bath combination, a wall mounted toilet, white tiles, yellow walls, a submerged sink, multi-coloured floors, an open shower, white worktops, a laundry area, a single sink and a floating vanity unit.
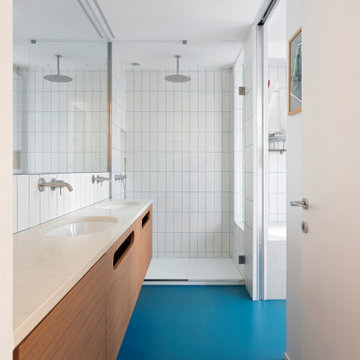
Contemporary bathroom in Milan with flat-panel cabinets, medium wood cabinets, an alcove shower, white tiles, white walls, a submerged sink, blue floors, beige worktops, double sinks and a floating vanity unit.
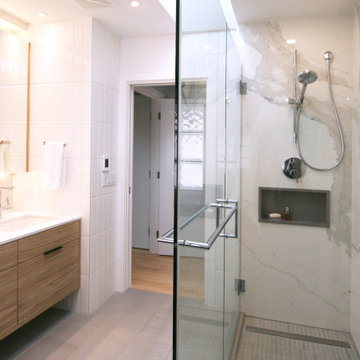
An outdated master bath renovation resulted in a stunning retreat featuring a full wall Calacatta porcelain slab in the shower and plenty of thoughtful storage.

Tropical bathroom with plam leaf wallpaper, modern wood vanity, white subway tile and gold fixtures
This is an example of a small world-inspired bathroom in Seattle with flat-panel cabinets, medium wood cabinets, a two-piece toilet, white tiles, ceramic tiles, green walls, marble flooring, a submerged sink, engineered stone worktops, black floors, white worktops, a single sink, a floating vanity unit and wallpapered walls.
This is an example of a small world-inspired bathroom in Seattle with flat-panel cabinets, medium wood cabinets, a two-piece toilet, white tiles, ceramic tiles, green walls, marble flooring, a submerged sink, engineered stone worktops, black floors, white worktops, a single sink, a floating vanity unit and wallpapered walls.
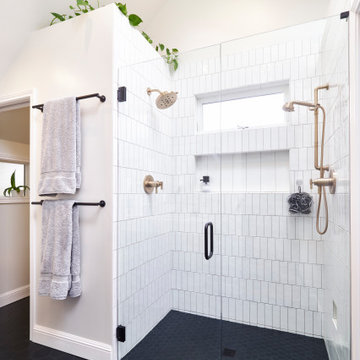
This bathroom fills what used to be a small garage, creating a spacious suite.
Design ideas for a medium sized modern ensuite bathroom in Portland with flat-panel cabinets, brown cabinets, a built-in shower, a wall mounted toilet, white tiles, ceramic tiles, white walls, porcelain flooring, a submerged sink, engineered stone worktops, black floors, a hinged door, white worktops, an enclosed toilet, double sinks, a floating vanity unit and a vaulted ceiling.
Design ideas for a medium sized modern ensuite bathroom in Portland with flat-panel cabinets, brown cabinets, a built-in shower, a wall mounted toilet, white tiles, ceramic tiles, white walls, porcelain flooring, a submerged sink, engineered stone worktops, black floors, a hinged door, white worktops, an enclosed toilet, double sinks, a floating vanity unit and a vaulted ceiling.
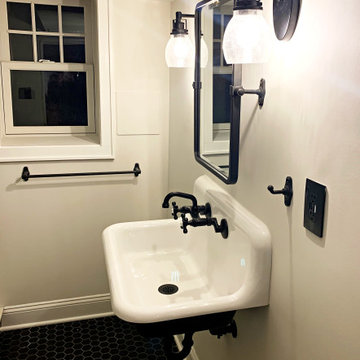
Sometimes it is fun to just update a space and make it "yours". A basement bathroom that was OK, at first glance it is fine...but after the renovation this bathroom is un-recognizable....take a look.
All the plumbing and light fixtures are matte black to create a graphic contrast with the creamy white walls.

Small scandi ensuite bathroom in Sydney with a walk-in shower, a two-piece toilet, white tiles, ceramic tiles, white walls, porcelain flooring, a wall-mounted sink, blue floors, an open shower, a wall niche, a single sink and a floating vanity unit.
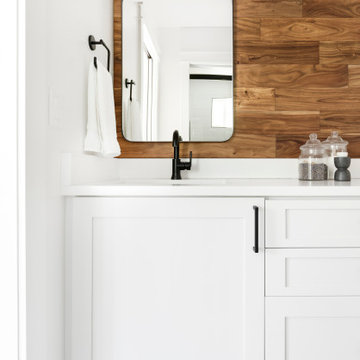
While the majority of APD designs are created to meet the specific and unique needs of the client, this whole home remodel was completed in partnership with Black Sheep Construction as a high end house flip. From space planning to cabinet design, finishes to fixtures, appliances to plumbing, cabinet finish to hardware, paint to stone, siding to roofing; Amy created a design plan within the contractor’s remodel budget focusing on the details that would be important to the future home owner. What was a single story house that had fallen out of repair became a stunning Pacific Northwest modern lodge nestled in the woods!
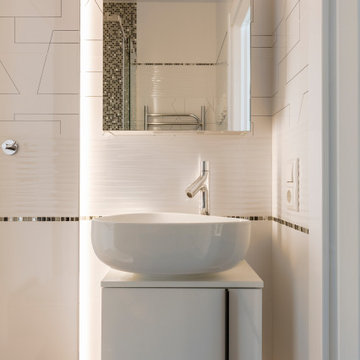
Душевая
Small contemporary shower room bathroom in Saint Petersburg with flat-panel cabinets, white cabinets, ceramic tiles, a vessel sink, a single sink, a floating vanity unit, white tiles, white walls and white worktops.
Small contemporary shower room bathroom in Saint Petersburg with flat-panel cabinets, white cabinets, ceramic tiles, a vessel sink, a single sink, a floating vanity unit, white tiles, white walls and white worktops.
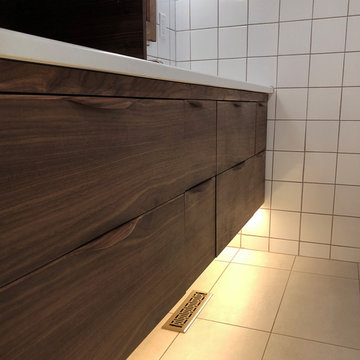
Floating Walnut Vanity with LED under-mount lighting
Photo of a small retro ensuite bathroom in Detroit with flat-panel cabinets, dark wood cabinets, a built-in shower, white tiles, ceramic tiles, porcelain flooring, a submerged sink, quartz worktops, beige floors, an open shower, white worktops, a single sink, a floating vanity unit and a wood ceiling.
Photo of a small retro ensuite bathroom in Detroit with flat-panel cabinets, dark wood cabinets, a built-in shower, white tiles, ceramic tiles, porcelain flooring, a submerged sink, quartz worktops, beige floors, an open shower, white worktops, a single sink, a floating vanity unit and a wood ceiling.
Bathroom with White Tiles and a Floating Vanity Unit Ideas and Designs
3

 Shelves and shelving units, like ladder shelves, will give you extra space without taking up too much floor space. Also look for wire, wicker or fabric baskets, large and small, to store items under or next to the sink, or even on the wall.
Shelves and shelving units, like ladder shelves, will give you extra space without taking up too much floor space. Also look for wire, wicker or fabric baskets, large and small, to store items under or next to the sink, or even on the wall.  The sink, the mirror, shower and/or bath are the places where you might want the clearest and strongest light. You can use these if you want it to be bright and clear. Otherwise, you might want to look at some soft, ambient lighting in the form of chandeliers, short pendants or wall lamps. You could use accent lighting around your bath in the form to create a tranquil, spa feel, as well.
The sink, the mirror, shower and/or bath are the places where you might want the clearest and strongest light. You can use these if you want it to be bright and clear. Otherwise, you might want to look at some soft, ambient lighting in the form of chandeliers, short pendants or wall lamps. You could use accent lighting around your bath in the form to create a tranquil, spa feel, as well. 