Bathroom with White Tiles and Green Floors Ideas and Designs
Sort by:Popular Today
81 - 100 of 545 photos
Item 1 of 3
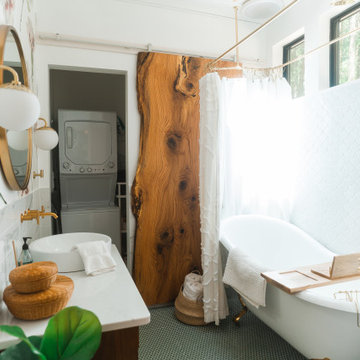
Photo of a farmhouse bathroom in Columbus with a claw-foot bath, white tiles, multi-coloured walls, mosaic tile flooring, a vessel sink, green floors, white worktops, a single sink and a laundry area.
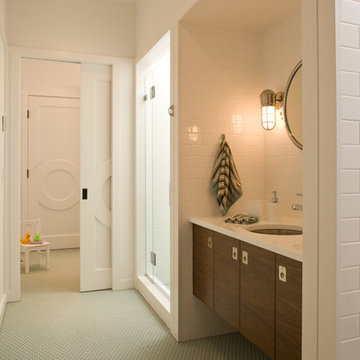
Design ideas for a medium sized contemporary bathroom in New York with flat-panel cabinets, dark wood cabinets, white tiles, metro tiles, mosaic tile flooring, a submerged sink, solid surface worktops, green floors and white walls.
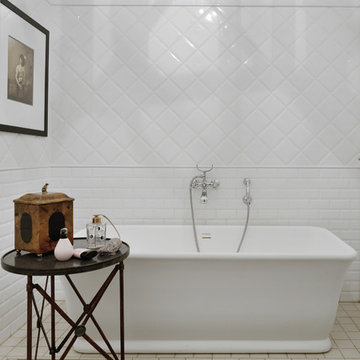
propertyLab+ART
Photo of a small bohemian ensuite bathroom in Moscow with a freestanding bath, white tiles, porcelain flooring, green floors and metro tiles.
Photo of a small bohemian ensuite bathroom in Moscow with a freestanding bath, white tiles, porcelain flooring, green floors and metro tiles.
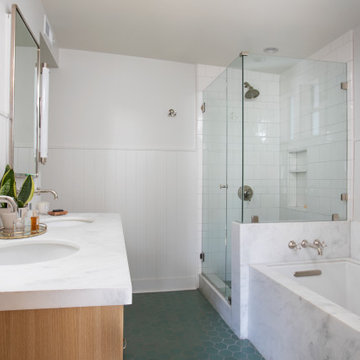
Design ideas for a medium sized traditional ensuite bathroom in Los Angeles with flat-panel cabinets, light wood cabinets, a submerged bath, a corner shower, a one-piece toilet, white tiles, ceramic tiles, white walls, ceramic flooring, a submerged sink, marble worktops, green floors, a hinged door, white worktops, double sinks, a floating vanity unit and tongue and groove walls.
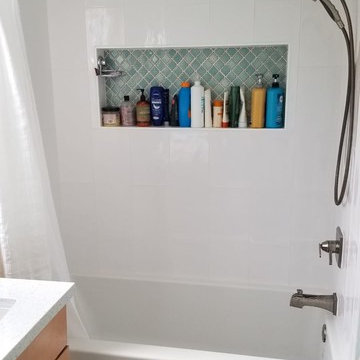
This transitional bathroom incorporates soft wood tones with various shades of green used throughout the room providing a nice transitional feel.
The sea foam green walls tastefully complement the darker green tiles used on the bathroom floor and in the inset shower shelf.
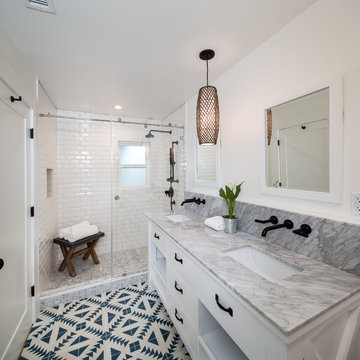
Marcell Puzsar
Inspiration for a medium sized eclectic ensuite bathroom in San Francisco with flat-panel cabinets, white cabinets, an alcove shower, a one-piece toilet, white tiles, ceramic tiles, white walls, light hardwood flooring, a submerged sink, marble worktops, a sliding door and green floors.
Inspiration for a medium sized eclectic ensuite bathroom in San Francisco with flat-panel cabinets, white cabinets, an alcove shower, a one-piece toilet, white tiles, ceramic tiles, white walls, light hardwood flooring, a submerged sink, marble worktops, a sliding door and green floors.
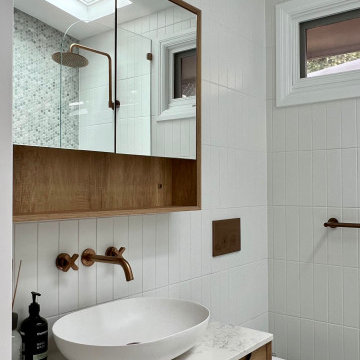
We were tasked to transform this long, narrow Victorian terrace into a modern space while maintaining some character from the era.
We completely re-worked the floor plan on this project. We opened up the back of this home, by removing a number of walls and levelling the floors throughout to create a space that flows harmoniously from the entry all the way through to the deck at the rear of the property.
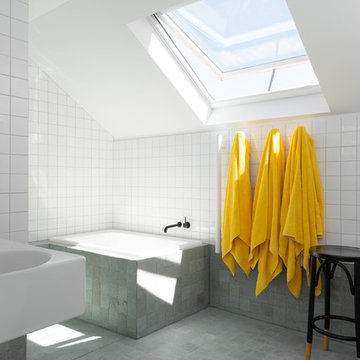
The project was the result of a highly collaborative design process between the client and architect. This collaboration led to a design outcome which prioritised light, expanding volumes and increasing connectivity both within the home and out to the garden.
Within the complex original plan, rational solutions were found to make sense of late twentieth century extensions and underutilised spaces. Compartmentalised spaces have been reprogrammed to allow for generous open plan living. A series of internal voids were used to promote social connection across and between floors, while introducing new light into the depths of the home.
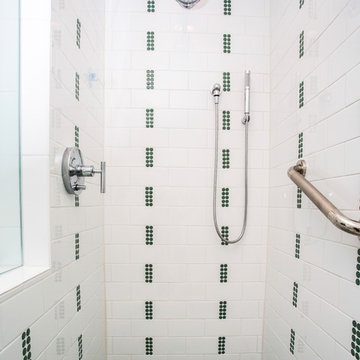
Inspiration for a small traditional ensuite bathroom in New York with shaker cabinets, green cabinets, a freestanding bath, an alcove shower, a two-piece toilet, white tiles, metro tiles, white walls, marble flooring, a submerged sink, engineered stone worktops, green floors and a hinged door.
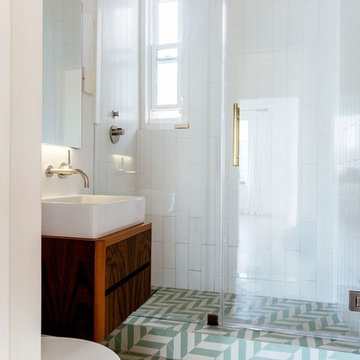
Design ideas for a large classic ensuite bathroom in New York with freestanding cabinets, dark wood cabinets, a built-in shower, a one-piece toilet, white tiles, stone tiles, white walls, mosaic tile flooring, a wall-mounted sink, marble worktops, green floors, a hinged door, white worktops, a single sink and a floating vanity unit.
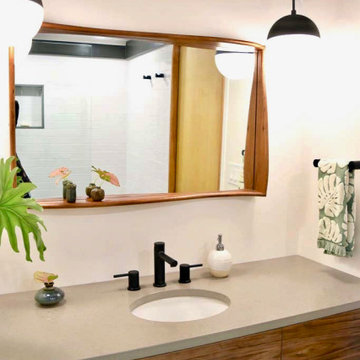
Designed and styled by Brand*Eye Home, this bathroom renovation was built to fit the style of the homeowner’s mid-century gem. Featuring cement tile floors and a variety of colors and textures, Fritz Carpentry & Contracting completed the look with a sleek floating vanity out of walnut.
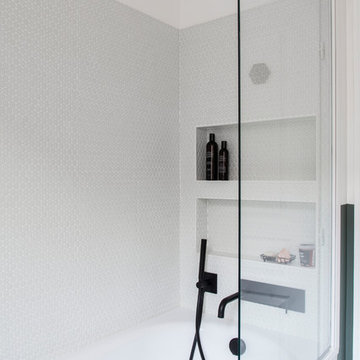
Design ideas for a small scandi ensuite bathroom in Paris with green cabinets, a wall mounted toilet, white tiles, ceramic tiles, terrazzo flooring, a built-in sink, terrazzo worktops, green floors and green worktops.
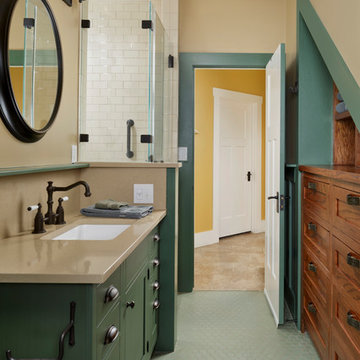
Inspiration for a traditional bathroom in Houston with shaker cabinets, green cabinets, a corner shower, white tiles, metro tiles, beige walls, mosaic tile flooring, a submerged sink, green floors, a hinged door and beige worktops.
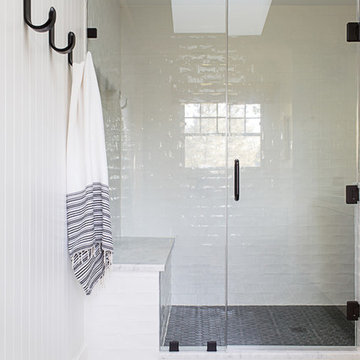
Photography by Raquel Langworthy
This is an example of a medium sized traditional ensuite bathroom in New York with flat-panel cabinets, light wood cabinets, a walk-in shower, a two-piece toilet, white tiles, ceramic tiles, white walls, cement flooring, an integrated sink, concrete worktops, green floors and a hinged door.
This is an example of a medium sized traditional ensuite bathroom in New York with flat-panel cabinets, light wood cabinets, a walk-in shower, a two-piece toilet, white tiles, ceramic tiles, white walls, cement flooring, an integrated sink, concrete worktops, green floors and a hinged door.
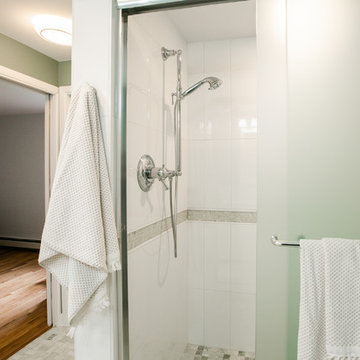
Words cannot describe the level of transformation this beautiful 60’s ranch has undergone. The home was blessed with a ton of natural light, however the sectioned rooms made for large awkward spaces without much functionality. By removing the dividing walls and reworking a few key functioning walls, this home is ready to entertain friends and family for all occasions. The large island has dual ovens for serious bake-off competitions accompanied with an inset induction cooktop equipped with a pop-up ventilation system. Plenty of storage surrounds the cooking stations providing large countertop space and seating nook for two. The beautiful natural quartzite is a show stopper throughout with it’s honed finish and serene blue/green hue providing a touch of color. Mother-of-Pearl backsplash tiles compliment the quartzite countertops and soft linen cabinets. The level of functionality has been elevated by moving the washer & dryer to a newly created closet situated behind the refrigerator and keeps hidden by a ceiling mounted barn-door. The new laundry room and storage closet opposite provide a functional solution for maintaining easy access to both areas without door swings restricting the path to the family room. Full height pantry cabinet make up the rest of the wall providing plenty of storage space and a natural division between casual dining to formal dining. Built-in cabinetry with glass doors provides the opportunity to showcase family dishes and heirlooms accented with in-cabinet lighting. With the wall partitions removed, the dining room easily flows into the rest of the home while maintaining its special moment. A large peninsula divides the kitchen space from the seating room providing plentiful storage including countertop cabinets for hidden storage, a charging nook, and a custom doggy station for the beloved dog with an elevated bowl deck and shallow drawer for leashes and treats! Beautiful large format tiles with a touch of modern flair bring all these spaces together providing a texture and color unlike any other with spots of iridescence, brushed concrete, and hues of blue and green. The original master bath and closet was divided into two parts separated by a hallway and door leading to the outside. This created an itty-bitty bathroom and plenty of untapped floor space with potential! By removing the interior walls and bringing the new bathroom space into the bedroom, we created a functional bathroom and walk-in closet space. By reconfiguration the bathroom layout to accommodate a walk-in shower and dual vanity, we took advantage of every square inch and made it functional and beautiful! A pocket door leads into the bathroom suite and a large full-length mirror on a mosaic accent wall greets you upon entering. To the left is a pocket door leading into the walk-in closet, and to the right is the new master bath. A natural marble floor mosaic in a basket weave pattern is warm to the touch thanks to the heating system underneath. Large format white wall tiles with glass mosaic accent in the shower and continues as a wainscot throughout the bathroom providing a modern touch and compliment the classic marble floor. A crisp white double vanity furniture piece completes the space. The journey of the Yosemite project is one we will never forget. Not only were we given the opportunity to transform this beautiful home into a more functional and beautiful space, we were blessed with such amazing clients who were endlessly appreciative of TVL – and for that we are grateful!
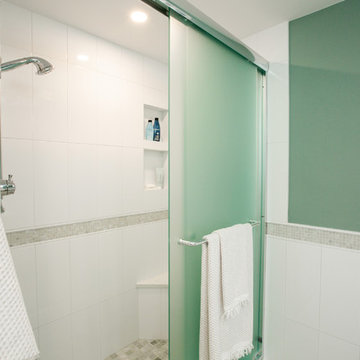
Words cannot describe the level of transformation this beautiful 60’s ranch has undergone. The home was blessed with a ton of natural light, however the sectioned rooms made for large awkward spaces without much functionality. By removing the dividing walls and reworking a few key functioning walls, this home is ready to entertain friends and family for all occasions. The large island has dual ovens for serious bake-off competitions accompanied with an inset induction cooktop equipped with a pop-up ventilation system. Plenty of storage surrounds the cooking stations providing large countertop space and seating nook for two. The beautiful natural quartzite is a show stopper throughout with it’s honed finish and serene blue/green hue providing a touch of color. Mother-of-Pearl backsplash tiles compliment the quartzite countertops and soft linen cabinets. The level of functionality has been elevated by moving the washer & dryer to a newly created closet situated behind the refrigerator and keeps hidden by a ceiling mounted barn-door. The new laundry room and storage closet opposite provide a functional solution for maintaining easy access to both areas without door swings restricting the path to the family room. Full height pantry cabinet make up the rest of the wall providing plenty of storage space and a natural division between casual dining to formal dining. Built-in cabinetry with glass doors provides the opportunity to showcase family dishes and heirlooms accented with in-cabinet lighting. With the wall partitions removed, the dining room easily flows into the rest of the home while maintaining its special moment. A large peninsula divides the kitchen space from the seating room providing plentiful storage including countertop cabinets for hidden storage, a charging nook, and a custom doggy station for the beloved dog with an elevated bowl deck and shallow drawer for leashes and treats! Beautiful large format tiles with a touch of modern flair bring all these spaces together providing a texture and color unlike any other with spots of iridescence, brushed concrete, and hues of blue and green. The original master bath and closet was divided into two parts separated by a hallway and door leading to the outside. This created an itty-bitty bathroom and plenty of untapped floor space with potential! By removing the interior walls and bringing the new bathroom space into the bedroom, we created a functional bathroom and walk-in closet space. By reconfiguration the bathroom layout to accommodate a walk-in shower and dual vanity, we took advantage of every square inch and made it functional and beautiful! A pocket door leads into the bathroom suite and a large full-length mirror on a mosaic accent wall greets you upon entering. To the left is a pocket door leading into the walk-in closet, and to the right is the new master bath. A natural marble floor mosaic in a basket weave pattern is warm to the touch thanks to the heating system underneath. Large format white wall tiles with glass mosaic accent in the shower and continues as a wainscot throughout the bathroom providing a modern touch and compliment the classic marble floor. A crisp white double vanity furniture piece completes the space. The journey of the Yosemite project is one we will never forget. Not only were we given the opportunity to transform this beautiful home into a more functional and beautiful space, we were blessed with such amazing clients who were endlessly appreciative of TVL – and for that we are grateful!
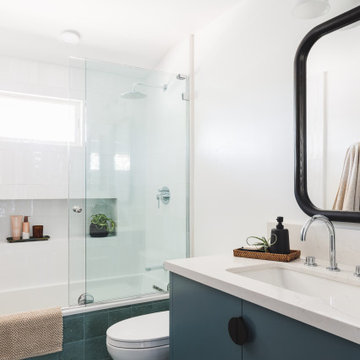
Small traditional family bathroom in Los Angeles with flat-panel cabinets, blue cabinets, a built-in bath, a shower/bath combination, a two-piece toilet, white tiles, ceramic tiles, white walls, ceramic flooring, a submerged sink, engineered stone worktops, green floors, a sliding door, white worktops, a wall niche, a single sink and a built in vanity unit.
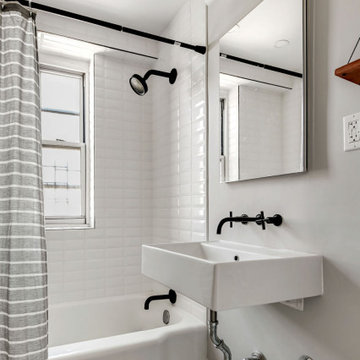
We kept the original cast iron tub for this bathroom and had it re-glazed. We used textured subway tile from Home Depot on the walls and a grey/ green mosaic on the floors.
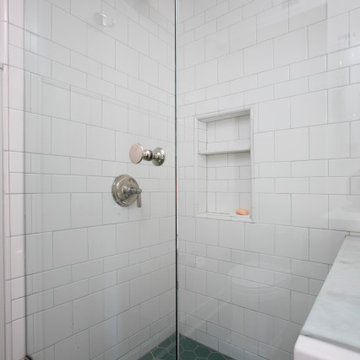
Inspiration for a medium sized ensuite bathroom in Los Angeles with flat-panel cabinets, light wood cabinets, a submerged bath, a corner shower, a one-piece toilet, white tiles, ceramic tiles, white walls, ceramic flooring, a submerged sink, marble worktops, green floors, a hinged door, white worktops, double sinks, a floating vanity unit and tongue and groove walls.
Bathroom with White Tiles and Green Floors Ideas and Designs
5
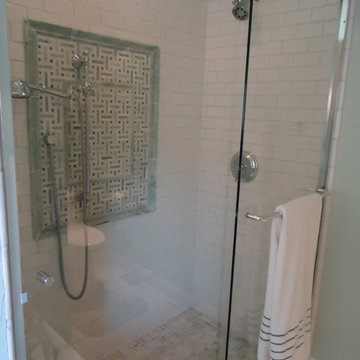

 Shelves and shelving units, like ladder shelves, will give you extra space without taking up too much floor space. Also look for wire, wicker or fabric baskets, large and small, to store items under or next to the sink, or even on the wall.
Shelves and shelving units, like ladder shelves, will give you extra space without taking up too much floor space. Also look for wire, wicker or fabric baskets, large and small, to store items under or next to the sink, or even on the wall.  The sink, the mirror, shower and/or bath are the places where you might want the clearest and strongest light. You can use these if you want it to be bright and clear. Otherwise, you might want to look at some soft, ambient lighting in the form of chandeliers, short pendants or wall lamps. You could use accent lighting around your bath in the form to create a tranquil, spa feel, as well.
The sink, the mirror, shower and/or bath are the places where you might want the clearest and strongest light. You can use these if you want it to be bright and clear. Otherwise, you might want to look at some soft, ambient lighting in the form of chandeliers, short pendants or wall lamps. You could use accent lighting around your bath in the form to create a tranquil, spa feel, as well. 