Bathroom with White Tiles and Green Walls Ideas and Designs
Refine by:
Budget
Sort by:Popular Today
21 - 40 of 5,368 photos
Item 1 of 3
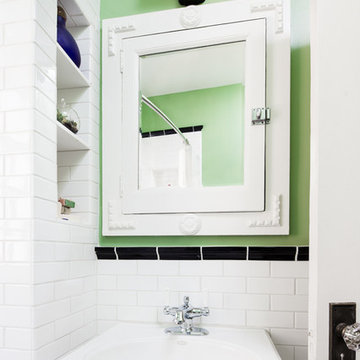
Thomas Grady Photography
Design ideas for a small retro bathroom in Omaha with an alcove bath, a shower/bath combination, a two-piece toilet, white tiles, ceramic tiles, green walls, mosaic tile flooring and a wall-mounted sink.
Design ideas for a small retro bathroom in Omaha with an alcove bath, a shower/bath combination, a two-piece toilet, white tiles, ceramic tiles, green walls, mosaic tile flooring and a wall-mounted sink.
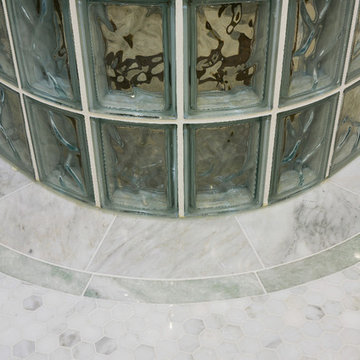
This stunning master bathroom remodel by our Lafayette studio features a serene sage green color scheme, adding a calming and peaceful atmosphere to the space. The twin basins with a sleek marble countertop provide ample storage and counter space for the couple. The shower area is defined by a beautiful glass wall, creating a spacious and open feel. The stylish design elements of this bathroom create a modern and luxurious ambiance.
---
Project by Douglah Designs. Their Lafayette-based design-build studio serves San Francisco's East Bay areas, including Orinda, Moraga, Walnut Creek, Danville, Alamo Oaks, Diablo, Dublin, Pleasanton, Berkeley, Oakland, and Piedmont.
For more about Douglah Designs, click here: http://douglahdesigns.com/
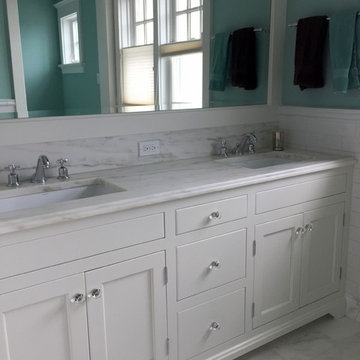
flat panal, drawer styling, double sink. one large framed glass mirror.
This is an example of a medium sized classic bathroom in New York with a submerged sink, flat-panel cabinets, white cabinets, marble worktops, a double shower, a two-piece toilet, white tiles, ceramic tiles, green walls and marble flooring.
This is an example of a medium sized classic bathroom in New York with a submerged sink, flat-panel cabinets, white cabinets, marble worktops, a double shower, a two-piece toilet, white tiles, ceramic tiles, green walls and marble flooring.
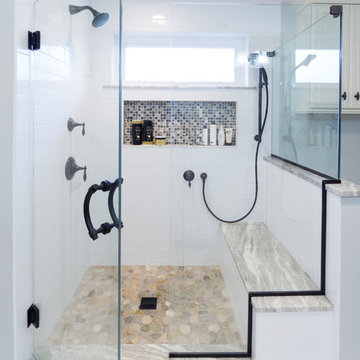
Complete Master Bath Remodel Designed by Interior Designer Nathan J. Reynolds and Installed by DM Contracting.
phone: (508) 837 - 3972
email: nathan@insperiors.com
www.insperiors.com
Photography Courtesy of © 2014 John Anderson Photography.

Builder: J. Peterson Homes
Interior Designer: Francesca Owens
Photographers: Ashley Avila Photography, Bill Hebert, & FulView
Capped by a picturesque double chimney and distinguished by its distinctive roof lines and patterned brick, stone and siding, Rookwood draws inspiration from Tudor and Shingle styles, two of the world’s most enduring architectural forms. Popular from about 1890 through 1940, Tudor is characterized by steeply pitched roofs, massive chimneys, tall narrow casement windows and decorative half-timbering. Shingle’s hallmarks include shingled walls, an asymmetrical façade, intersecting cross gables and extensive porches. A masterpiece of wood and stone, there is nothing ordinary about Rookwood, which combines the best of both worlds.
Once inside the foyer, the 3,500-square foot main level opens with a 27-foot central living room with natural fireplace. Nearby is a large kitchen featuring an extended island, hearth room and butler’s pantry with an adjacent formal dining space near the front of the house. Also featured is a sun room and spacious study, both perfect for relaxing, as well as two nearby garages that add up to almost 1,500 square foot of space. A large master suite with bath and walk-in closet which dominates the 2,700-square foot second level which also includes three additional family bedrooms, a convenient laundry and a flexible 580-square-foot bonus space. Downstairs, the lower level boasts approximately 1,000 more square feet of finished space, including a recreation room, guest suite and additional storage.
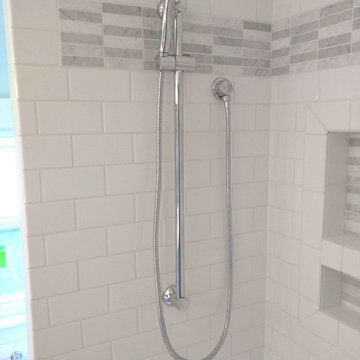
Inspiration for a medium sized classic ensuite bathroom in Detroit with a submerged sink, shaker cabinets, white cabinets, engineered stone worktops, an alcove bath, a two-piece toilet, white tiles, porcelain tiles, green walls and porcelain flooring.
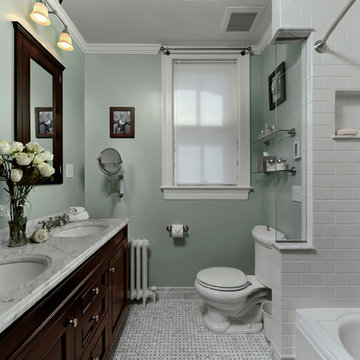
Chevy Chase, Maryland Traditional Bathroom
#JenniferGilmer
http://www.gilmerkitchens.com/
Photography by Bob Narod
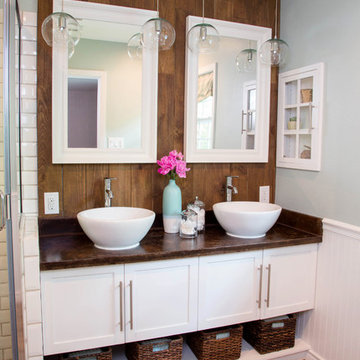
Design by Kathryn J. LeMaster,
Photo by Karen E. Segrave
This is an example of a medium sized traditional ensuite bathroom in Little Rock with a vessel sink, shaker cabinets, white cabinets, white tiles, metro tiles, porcelain flooring and green walls.
This is an example of a medium sized traditional ensuite bathroom in Little Rock with a vessel sink, shaker cabinets, white cabinets, white tiles, metro tiles, porcelain flooring and green walls.
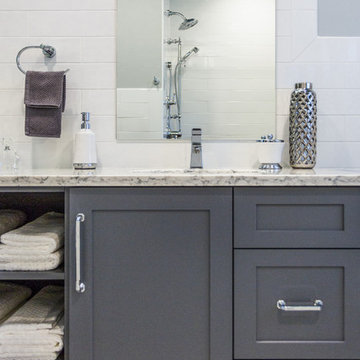
Seacoast Photography
This is an example of a medium sized classic bathroom in Boston with a submerged sink, recessed-panel cabinets, grey cabinets, engineered stone worktops, a shower/bath combination, white tiles, ceramic tiles, green walls and porcelain flooring.
This is an example of a medium sized classic bathroom in Boston with a submerged sink, recessed-panel cabinets, grey cabinets, engineered stone worktops, a shower/bath combination, white tiles, ceramic tiles, green walls and porcelain flooring.
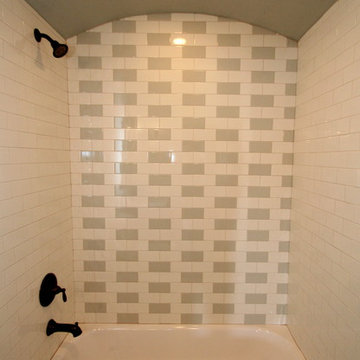
Mediterranean shower room bathroom in Dallas with a submerged sink, recessed-panel cabinets, grey cabinets, granite worktops, a shower/bath combination, a two-piece toilet, white tiles, porcelain tiles, green walls and ceramic flooring.

http://www.anthonymasterson.com
This is an example of a medium sized victorian bathroom in Nashville with a pedestal sink, a claw-foot bath, white tiles, ceramic tiles, green walls, mosaic tile flooring and multi-coloured floors.
This is an example of a medium sized victorian bathroom in Nashville with a pedestal sink, a claw-foot bath, white tiles, ceramic tiles, green walls, mosaic tile flooring and multi-coloured floors.

A full home remodel of this historic residence.
Inspiration for a classic ensuite bathroom in Phoenix with white tiles, a submerged sink, white worktops, recessed-panel cabinets, white cabinets, an alcove shower, green walls, multi-coloured floors and a hinged door.
Inspiration for a classic ensuite bathroom in Phoenix with white tiles, a submerged sink, white worktops, recessed-panel cabinets, white cabinets, an alcove shower, green walls, multi-coloured floors and a hinged door.

This is an example of a medium sized scandi ensuite bathroom in Strasbourg with white tiles, metro tiles, green walls, laminate floors, open cabinets, light wood cabinets, a vessel sink, wooden worktops, beige floors, beige worktops and a laundry area.

By rearranging the space entirely and using great finish materials we get a great bathroom.
Inspiration for a classic bathroom in New York with a submerged sink, dark wood cabinets, an alcove bath, a shower/bath combination, white tiles, green walls, recessed-panel cabinets and multi-coloured floors.
Inspiration for a classic bathroom in New York with a submerged sink, dark wood cabinets, an alcove bath, a shower/bath combination, white tiles, green walls, recessed-panel cabinets and multi-coloured floors.

Так же в квартире расположены два санузла - ванная комната и душевая. Ванная комната «для девочек» декорирована мрамором и выполнена в нежных пудровых оттенках. Санузел для главы семейства - яркий, а душевая напоминает открытый балийский душ в тропических зарослях.

Perspective 3D d'une salle d'eau pour des clients faisant construire. Ils souhaitaient un style bord de mer, mais sans bleu, et aimaient beaucoup la voile. Nous avons donc choisi un parquet style pont de bateau en teck, que nous avons agrémenté de carrelage hexagonal blanc pour donner un effet de vague et casser la couleur marron. Ils ne souhaitaient pas de meuble sous vasque imposant et nous avons donc opté pour des planches de bois brut.

This remodel began as a powder bathroom and hall bathroom project, giving the powder bath a beautiful shaker style wainscoting and completely remodeling the second-floor hall bath. The second-floor hall bathroom features a mosaic tile accent, subway tile used for the entire shower, brushed nickel finishes, and a beautiful dark grey stained vanity with a quartz countertop. Once the powder bath and hall bathroom was complete, the homeowner decided to immediately pursue the master bathroom, creating a stunning, relaxing space. The master bathroom received the same styled wainscotting as the powder bath, as well as a free-standing tub, oil-rubbed bronze finishes, and porcelain tile flooring.

Small Bathroom completely remodeled.
Photo of a small classic family bathroom in Tampa with an alcove bath, a two-piece toilet, white tiles, ceramic tiles, green walls, pebble tile flooring, brown floors, grey worktops, a wall niche, a built in vanity unit and wainscoting.
Photo of a small classic family bathroom in Tampa with an alcove bath, a two-piece toilet, white tiles, ceramic tiles, green walls, pebble tile flooring, brown floors, grey worktops, a wall niche, a built in vanity unit and wainscoting.

Conception & Rénovation d'une SDB avec création d'une douche à l'italienne & d'une baignoire Ilôt
@kshomedesign
This is an example of a small contemporary ensuite bathroom in Other with dark wood cabinets, a built-in bath, a built-in shower, white tiles, ceramic tiles, green walls, ceramic flooring, a built-in sink, wooden worktops, beige floors, a single sink and a floating vanity unit.
This is an example of a small contemporary ensuite bathroom in Other with dark wood cabinets, a built-in bath, a built-in shower, white tiles, ceramic tiles, green walls, ceramic flooring, a built-in sink, wooden worktops, beige floors, a single sink and a floating vanity unit.

This is an example of a small bathroom in Other with white cabinets, a corner bath, a shower/bath combination, a bidet, white tiles, ceramic tiles, green walls, porcelain flooring, a submerged sink, grey floors, a shower curtain, white worktops, a single sink and a built in vanity unit.
Bathroom with White Tiles and Green Walls Ideas and Designs
2

 Shelves and shelving units, like ladder shelves, will give you extra space without taking up too much floor space. Also look for wire, wicker or fabric baskets, large and small, to store items under or next to the sink, or even on the wall.
Shelves and shelving units, like ladder shelves, will give you extra space without taking up too much floor space. Also look for wire, wicker or fabric baskets, large and small, to store items under or next to the sink, or even on the wall.  The sink, the mirror, shower and/or bath are the places where you might want the clearest and strongest light. You can use these if you want it to be bright and clear. Otherwise, you might want to look at some soft, ambient lighting in the form of chandeliers, short pendants or wall lamps. You could use accent lighting around your bath in the form to create a tranquil, spa feel, as well.
The sink, the mirror, shower and/or bath are the places where you might want the clearest and strongest light. You can use these if you want it to be bright and clear. Otherwise, you might want to look at some soft, ambient lighting in the form of chandeliers, short pendants or wall lamps. You could use accent lighting around your bath in the form to create a tranquil, spa feel, as well. 