Bathroom with White Tiles and Multi-coloured Worktops Ideas and Designs
Refine by:
Budget
Sort by:Popular Today
21 - 40 of 2,934 photos
Item 1 of 3
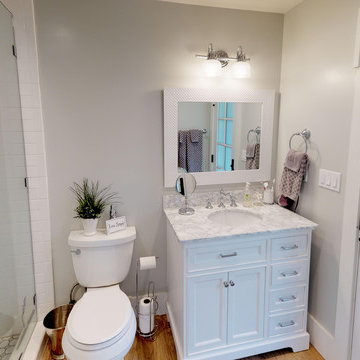
Photo by Bakers Man Productions
Design ideas for a small traditional shower room bathroom in Los Angeles with recessed-panel cabinets, white cabinets, a corner shower, a two-piece toilet, white tiles, metro tiles, white walls, medium hardwood flooring, a submerged sink, engineered stone worktops, a hinged door and multi-coloured worktops.
Design ideas for a small traditional shower room bathroom in Los Angeles with recessed-panel cabinets, white cabinets, a corner shower, a two-piece toilet, white tiles, metro tiles, white walls, medium hardwood flooring, a submerged sink, engineered stone worktops, a hinged door and multi-coloured worktops.
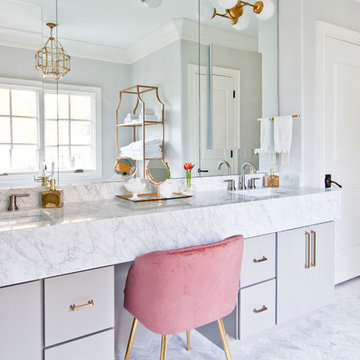
Designed by Terri Sears, Photography by Melissa M. Mills
Inspiration for a medium sized contemporary ensuite bathroom in Nashville with flat-panel cabinets, grey cabinets, a freestanding bath, an alcove shower, white tiles, metro tiles, grey walls, marble flooring, a submerged sink, marble worktops, multi-coloured floors, a hinged door and multi-coloured worktops.
Inspiration for a medium sized contemporary ensuite bathroom in Nashville with flat-panel cabinets, grey cabinets, a freestanding bath, an alcove shower, white tiles, metro tiles, grey walls, marble flooring, a submerged sink, marble worktops, multi-coloured floors, a hinged door and multi-coloured worktops.

Classic upper west side bathroom renovation featuring marble hexagon mosaic floor tile and classic white subway wall tile. Custom glass shower enclosure and tub.

Photo of a traditional ensuite bathroom in Austin with shaker cabinets, white cabinets, a freestanding bath, a walk-in shower, grey tiles, white tiles, marble flooring, a vessel sink, marble worktops, multi-coloured floors, an open shower, multi-coloured worktops, an enclosed toilet, double sinks and a floating vanity unit.

Inspiration for a medium sized traditional ensuite bathroom in Baltimore with shaker cabinets, white cabinets, a corner shower, a one-piece toilet, white tiles, ceramic tiles, grey walls, porcelain flooring, a submerged sink, engineered stone worktops, brown floors, a hinged door, multi-coloured worktops, a shower bench, double sinks and a freestanding vanity unit.
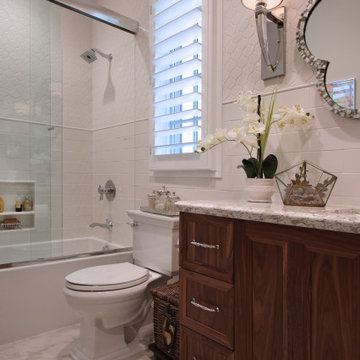
The mix of natural light, sconce light, and recessed light create a warm and inviting space.
Design ideas for a medium sized classic bathroom in Orange County with recessed-panel cabinets, dark wood cabinets, an alcove bath, a two-piece toilet, white tiles, ceramic tiles, beige walls, marble flooring, a submerged sink, white floors, a sliding door, multi-coloured worktops, a wall niche, a single sink and a built in vanity unit.
Design ideas for a medium sized classic bathroom in Orange County with recessed-panel cabinets, dark wood cabinets, an alcove bath, a two-piece toilet, white tiles, ceramic tiles, beige walls, marble flooring, a submerged sink, white floors, a sliding door, multi-coloured worktops, a wall niche, a single sink and a built in vanity unit.
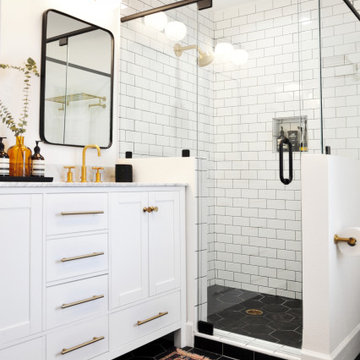
Our clients knew they wanted to achieve a look that matched the historic charm of this classic home, but also reflected their personal style. This recently completed project in Winter Park truly demonstrates a timeless approach to current trends.

Master bath featuring large custom walk in shower with white subway tiles and black matte Kohler shower system. Patterned tile floor with gray vanity featuring a quartz top and eight inch center set black matte faucet.

The remodeled hall bathroom features flat-panel Walnut cabinets, sleek quartz countertops, a terracotta accent wall, and champagne bronze fixtures.
Inspiration for a small retro shower room bathroom in Portland with flat-panel cabinets, medium wood cabinets, a corner shower, a one-piece toilet, white tiles, porcelain tiles, white walls, porcelain flooring, a built-in sink, engineered stone worktops, a hinged door, multi-coloured worktops, a wall niche, a single sink and a floating vanity unit.
Inspiration for a small retro shower room bathroom in Portland with flat-panel cabinets, medium wood cabinets, a corner shower, a one-piece toilet, white tiles, porcelain tiles, white walls, porcelain flooring, a built-in sink, engineered stone worktops, a hinged door, multi-coloured worktops, a wall niche, a single sink and a floating vanity unit.

This Desert Mountain gem, nestled in the mountains of Mountain Skyline Village, offers both views for miles and secluded privacy. Multiple glass pocket doors disappear into the walls to reveal the private backyard resort-like retreat. Extensive tiered and integrated retaining walls allow both a usable rear yard and an expansive front entry and driveway to greet guests as they reach the summit. Inside the wine and libations can be stored and shared from several locations in this entertainer’s dream.

Guest bath
Inspiration for a small contemporary grey and white shower room bathroom in New York with recessed-panel cabinets, white cabinets, a corner shower, a one-piece toilet, yellow walls, a submerged sink, multi-coloured floors, a hinged door, a single sink, a built in vanity unit, white tiles, porcelain tiles, porcelain flooring, engineered stone worktops and multi-coloured worktops.
Inspiration for a small contemporary grey and white shower room bathroom in New York with recessed-panel cabinets, white cabinets, a corner shower, a one-piece toilet, yellow walls, a submerged sink, multi-coloured floors, a hinged door, a single sink, a built in vanity unit, white tiles, porcelain tiles, porcelain flooring, engineered stone worktops and multi-coloured worktops.

Little did our homeowner know how much his inspiration for his master bathroom renovation might mean to him after the year of Covid 2020. Living in a land-locked state meant a lot of travel to partake in his love of scuba diving throughout the world. When thinking about remodeling his bath, it was only natural for him to want to bring one of his favorite island diving spots home. We were asked to create an elegant bathroom that captured the elements of the Caribbean with some of the colors and textures of the sand and the sea.
The pallet fell into place with the sourcing of a natural quartzite slab for the countertop that included aqua and deep navy blues accented by coral and sand colors. Floating vanities in a sandy, bleached wood with an accent of louvered shutter doors give the space an open airy feeling. A sculpted tub with a wave pattern was set atop a bed of pebble stone and beneath a wall of bamboo stone tile. A tub ledge provides access for products.
The large format floor and shower tile (24 x 48) we specified brings to mind the trademark creamy white sand-swept swirls of Caribbean beaches. The walk-in curbless shower boasts three shower heads with a rain head, standard shower head, and a handheld wand near the bench toped in natural quartzite. Pebble stone finishes the floor off with an authentic nod to the beaches for the feet.

Design ideas for a large coastal ensuite bathroom in Miami with shaker cabinets, white cabinets, a freestanding bath, a walk-in shower, white tiles, beige walls, ceramic flooring, a submerged sink, marble worktops, beige floors, a hinged door, multi-coloured worktops, an enclosed toilet, double sinks, a built in vanity unit and a drop ceiling.

The house's second bathroom was only half a bath with an access door at the dining area.
We extended the bathroom by an additional 36" into the family room and relocated the entry door to be in the minor hallway leading to the family room as well.
A classical transitional bathroom with white crayon style tile on the walls, including the entire wall of the toilet and the vanity.
The alcove tub has a barn door style glass shower enclosure. and the color scheme is a classical white/gold/blue mix.
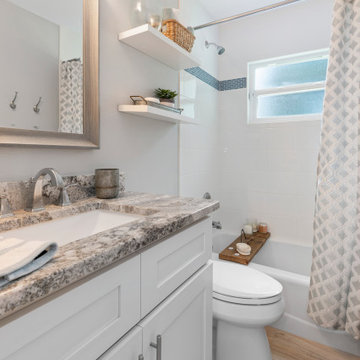
Photo of a small coastal bathroom in Orlando with shaker cabinets, white cabinets, a built-in bath, a shower/bath combination, white tiles, grey walls, granite worktops, multi-coloured worktops, a single sink and a built in vanity unit.
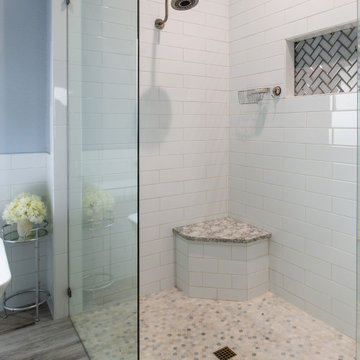
Removed the garden tub and replaced it with this Jetta acrylic free standing tub. Removed the wall separating the shower from the old garden tub and expanded the shower and enclosed it with this frameless shower door. Replaced the old white tile with this porcelain wood grain tile.

Dark Real Wood Vanity, Jarrah Vanity, Jarrah Bathroom Vanity, Concrete and Wood Bathroom, Grey, White Black and Timber Bathroom, Pocket Slider Bathroom Door, Wall Hung Vanity, In Wall Vanity Mixer, Shower Niche, Hexagon Feature Wall, On the Ball Bathrooms, OTB Bathroom, Mundaring Bathroom Renovation

Photo by Matthew Niemann Photography
This is an example of a contemporary ensuite bathroom in Other with flat-panel cabinets, light wood cabinets, grey tiles, multi-coloured tiles, white tiles, white walls, a submerged sink, multi-coloured worktops, double sinks, a built in vanity unit, a built-in shower, multi-coloured floors, a hinged door, a shower bench and a vaulted ceiling.
This is an example of a contemporary ensuite bathroom in Other with flat-panel cabinets, light wood cabinets, grey tiles, multi-coloured tiles, white tiles, white walls, a submerged sink, multi-coloured worktops, double sinks, a built in vanity unit, a built-in shower, multi-coloured floors, a hinged door, a shower bench and a vaulted ceiling.
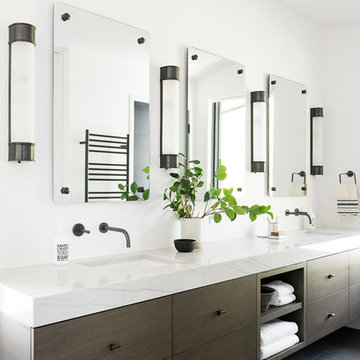
Photo of a large modern family bathroom in Salt Lake City with dark wood cabinets, a shower/bath combination, white tiles, cement tiles, white walls, cement flooring, marble worktops, grey floors, an open shower and multi-coloured worktops.
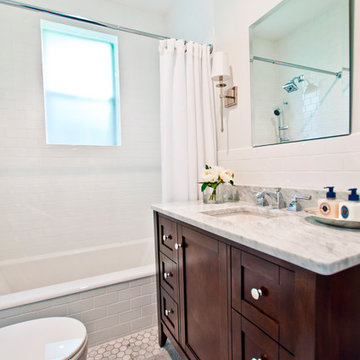
Designer: Terri Sears
Photography: Melissa M Mills
Photo of a small classic bathroom in Nashville with shaker cabinets, dark wood cabinets, an alcove bath, a shower/bath combination, a two-piece toilet, white tiles, white walls, marble flooring, a submerged sink, marble worktops, metro tiles, multi-coloured floors, a shower curtain and multi-coloured worktops.
Photo of a small classic bathroom in Nashville with shaker cabinets, dark wood cabinets, an alcove bath, a shower/bath combination, a two-piece toilet, white tiles, white walls, marble flooring, a submerged sink, marble worktops, metro tiles, multi-coloured floors, a shower curtain and multi-coloured worktops.
Bathroom with White Tiles and Multi-coloured Worktops Ideas and Designs
2

 Shelves and shelving units, like ladder shelves, will give you extra space without taking up too much floor space. Also look for wire, wicker or fabric baskets, large and small, to store items under or next to the sink, or even on the wall.
Shelves and shelving units, like ladder shelves, will give you extra space without taking up too much floor space. Also look for wire, wicker or fabric baskets, large and small, to store items under or next to the sink, or even on the wall.  The sink, the mirror, shower and/or bath are the places where you might want the clearest and strongest light. You can use these if you want it to be bright and clear. Otherwise, you might want to look at some soft, ambient lighting in the form of chandeliers, short pendants or wall lamps. You could use accent lighting around your bath in the form to create a tranquil, spa feel, as well.
The sink, the mirror, shower and/or bath are the places where you might want the clearest and strongest light. You can use these if you want it to be bright and clear. Otherwise, you might want to look at some soft, ambient lighting in the form of chandeliers, short pendants or wall lamps. You could use accent lighting around your bath in the form to create a tranquil, spa feel, as well. 