Bathroom with White Tiles and Panelled Walls Ideas and Designs
Refine by:
Budget
Sort by:Popular Today
81 - 100 of 846 photos
Item 1 of 3

This luxurious spa-like bathroom was remodeled from a dated 90's bathroom. The entire space was demolished and reconfigured to be more functional. Walnut Italian custom floating vanities, large format 24"x48" porcelain tile that ran on the floor and up the wall, marble countertops and shower floor, brass details, layered mirrors, and a gorgeous white oak clad slat walled water closet. This space just shines!

Large contemporary grey and white ensuite bathroom in Atlanta with shaker cabinets, turquoise cabinets, an alcove bath, a shower/bath combination, a one-piece toilet, white tiles, mirror tiles, white walls, marble flooring, a submerged sink, engineered stone worktops, white floors, an open shower, white worktops, a feature wall, double sinks, a built in vanity unit, a coffered ceiling and panelled walls.
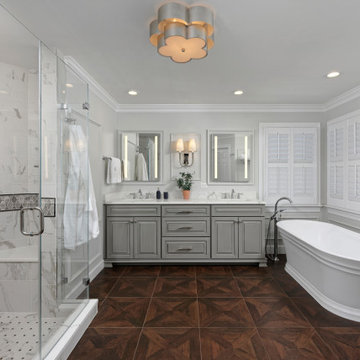
This is an example of a traditional bathroom in DC Metro with grey cabinets, a freestanding bath, a corner shower, white tiles, marble tiles, grey walls, wood-effect flooring, a submerged sink, engineered stone worktops, brown floors, a hinged door, white worktops, a shower bench, double sinks, raised-panel cabinets, a built in vanity unit and panelled walls.

Contemporary bathroom in Other with a built-in shower, white tiles, white walls, a vessel sink, wooden worktops, multi-coloured floors, brown worktops, a single sink and panelled walls.
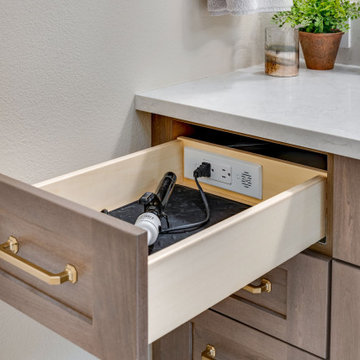
For a classic bathroom remodel we recommend choosing a neutral color scheme for a more classic feel. With tile specifically, selecting grays and whites for your color scheme lends itself to a traditional look. With regard to shape, look for classics like subway or hexagonal to keep it timeless
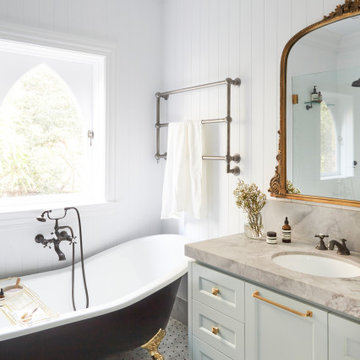
Photo of a classic ensuite bathroom in Sydney with shaker cabinets, blue cabinets, a claw-foot bath, a walk-in shower, a one-piece toilet, white tiles, white walls, mosaic tile flooring, a submerged sink, marble worktops, a single sink, a floating vanity unit and panelled walls.

Design ideas for a medium sized eclectic family bathroom in Sydney with freestanding cabinets, white cabinets, a walk-in shower, a two-piece toilet, white tiles, metro tiles, white walls, terrazzo flooring, a vessel sink, engineered stone worktops, white floors, an open shower, white worktops, a single sink, a freestanding vanity unit and panelled walls.

Master bathroom. Original antique door hardware. Glass Shower with white subway tile and gray grout. Black shower door hardware. Antique brass faucets. Marble hex tile floor. Painted gray cabinets. Painted white walls and ceilings. Painted original clawfoot tub. Lakefront 1920's cabin on Lake Tahoe.
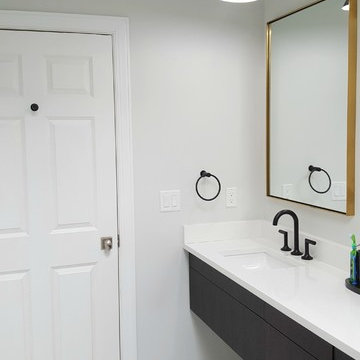
Medium sized modern ensuite bathroom in New York with flat-panel cabinets, black cabinets, an alcove bath, an alcove shower, a one-piece toilet, white tiles, white walls, ceramic flooring, a submerged sink, multi-coloured floors, a sliding door, white worktops, a single sink, a floating vanity unit and panelled walls.

This hall 1/2 Bathroom was very outdated and needed an update. We started by tearing out a wall that separated the sink area from the toilet and shower area. We found by doing this would give the bathroom more breathing space. We installed patterned cement tile on the main floor and on the shower floor is a black hex mosaic tile, with white subway tiles wrapping the walls.
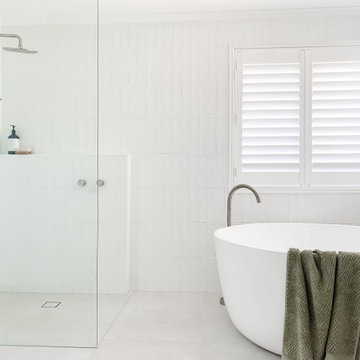
Design ideas for a medium sized family bathroom in Melbourne with shaker cabinets, white cabinets, a freestanding bath, a walk-in shower, white tiles, ceramic tiles, white walls, an open shower, a floating vanity unit and panelled walls.

This project was a joy to work on, as we married our firm’s modern design aesthetic with the client’s more traditional and rustic taste. We gave new life to all three bathrooms in her home, making better use of the space in the powder bathroom, optimizing the layout for a brother & sister to share a hall bath, and updating the primary bathroom with a large curbless walk-in shower and luxurious clawfoot tub. Though each bathroom has its own personality, we kept the palette cohesive throughout all three.
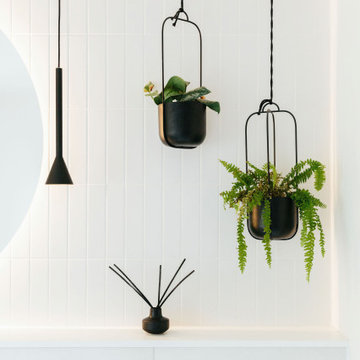
Family bathrooms don't come much sleeker than this one! Black hardware adds a modern edge to what otherwise would be a traditional bathroom with shaker vanity and soft floral patterned tiles.
Hanging plants sit beautifully beside the mirror pendants and add a fresh touch of nature to the room.
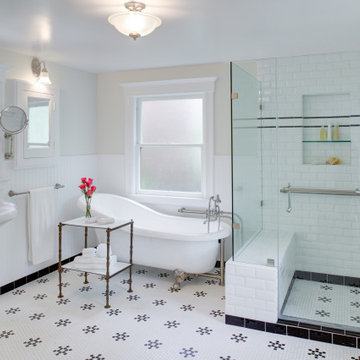
Photo of a large classic ensuite bathroom in San Francisco with a claw-foot bath, a corner shower, a two-piece toilet, white tiles, ceramic tiles, white walls, mosaic tile flooring, a pedestal sink, white floors, a hinged door, a shower bench, a single sink and panelled walls.

The first floor hall bath departs from the Craftsman style of the rest of the house for a clean contemporary finish. The steel-framed vanity and shower doors are focal points of the room. The white subway tiles extend from floor to ceiling on all 4 walls, and are highlighted with black grout. The dark bronze fixtures accent the steel and complete the industrial vibe. The transom window in the shower provides ample natural light and ventilation.

This luxurious spa-like bathroom was remodeled from a dated 90's bathroom. The entire space was demolished and reconfigured to be more functional. Walnut Italian custom floating vanities, large format 24"x48" porcelain tile that ran on the floor and up the wall, marble countertops and shower floor, brass details, layered mirrors, and a gorgeous white oak clad slat walled water closet. This space just shines!

Our installer removed the existing unit to get the area ready for the installation of shower and replacing old bathtub with a shower by putting a new shower base into position while keeping the existing footprint intact then Establishing a proper foundation and make sure the walls are prepped with the utmost care prior to installation. Our stylish and seamless watertight walls go up easily in the hands of our seasoned professionals. High-quality tempered glass doors in the style are installed next, as well as all additional accessories the customer wanted. The job is done, and customers left with a new shower and a smile!

Design ideas for a medium sized scandi ensuite bathroom in Los Angeles with flat-panel cabinets, light wood cabinets, a built-in shower, a two-piece toilet, white tiles, ceramic tiles, white walls, cement flooring, a submerged sink, engineered stone worktops, grey floors, a hinged door, white worktops, a shower bench, a single sink, a built in vanity unit, a wood ceiling and panelled walls.
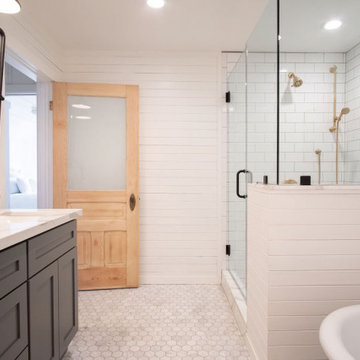
Master bathroom. Original antique door hardware. Glass Shower with white subway tile and gray grout. Black shower door hardware. Antique brass faucets. Marble hex tile floor. Painted gray cabinets. Painted white walls and ceilings. Painted original clawfoot tub. Lakefront 1920's cabin on Lake Tahoe.
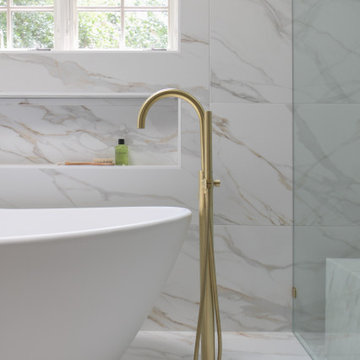
This luxurious spa-like bathroom was remodeled from a dated 90's bathroom. The entire space was demolished and reconfigured to be more functional. Walnut Italian custom floating vanities, large format 24"x48" porcelain tile that ran on the floor and up the wall, marble countertops and shower floor, brass details, layered mirrors, and a gorgeous white oak clad slat walled water closet. This space just shines!
Bathroom with White Tiles and Panelled Walls Ideas and Designs
5

 Shelves and shelving units, like ladder shelves, will give you extra space without taking up too much floor space. Also look for wire, wicker or fabric baskets, large and small, to store items under or next to the sink, or even on the wall.
Shelves and shelving units, like ladder shelves, will give you extra space without taking up too much floor space. Also look for wire, wicker or fabric baskets, large and small, to store items under or next to the sink, or even on the wall.  The sink, the mirror, shower and/or bath are the places where you might want the clearest and strongest light. You can use these if you want it to be bright and clear. Otherwise, you might want to look at some soft, ambient lighting in the form of chandeliers, short pendants or wall lamps. You could use accent lighting around your bath in the form to create a tranquil, spa feel, as well.
The sink, the mirror, shower and/or bath are the places where you might want the clearest and strongest light. You can use these if you want it to be bright and clear. Otherwise, you might want to look at some soft, ambient lighting in the form of chandeliers, short pendants or wall lamps. You could use accent lighting around your bath in the form to create a tranquil, spa feel, as well. 